エクレクティックスタイルのトイレ・洗面所 (黒いキャビネット、濃色木目調キャビネット) の写真
絞り込み:
資材コスト
並び替え:今日の人気順
写真 1〜20 枚目(全 256 枚)
1/4

This powder room underwent an amazing transformation. From mixed matched colors to a beautiful black and gold space, this bathroom is to die for. Inside is brand new floor tiles and wall paint along with an all new shower and floating vanity. The walls are covered in a snake skin like wall paper with black wainscoting to accent. A half way was added to conceal the toilet and create more privacy. Gold fixtures and a lovely gold chandelier light up the space perfectly.
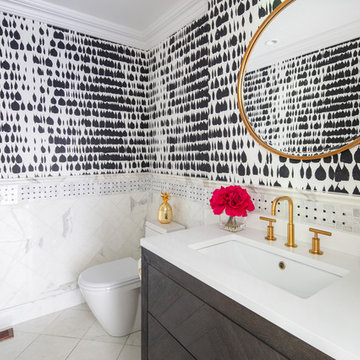
ボストンにあるエクレクティックスタイルのおしゃれなトイレ・洗面所 (フラットパネル扉のキャビネット、濃色木目調キャビネット、アンダーカウンター洗面器、白い洗面カウンター) の写真
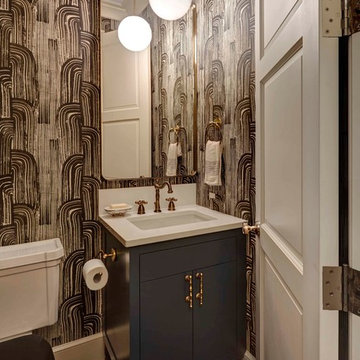
シカゴにあるラグジュアリーな小さなエクレクティックスタイルのおしゃれなトイレ・洗面所 (フラットパネル扉のキャビネット、黒いキャビネット、茶色い壁、無垢フローリング、アンダーカウンター洗面器、人工大理石カウンター、分離型トイレ) の写真
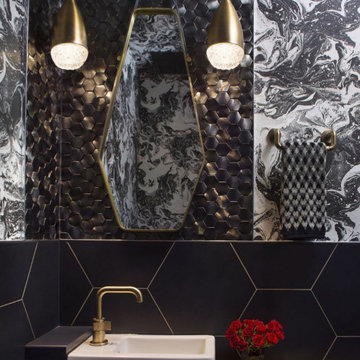
Jaw-dropping powder room design by Aterlier Interior Design. Tile from Decorative Materials
デンバーにある小さなエクレクティックスタイルのおしゃれなトイレ・洗面所 (黒いキャビネット、黒いタイル、モザイクタイル、黒い壁、フローティング洗面台、壁紙) の写真
デンバーにある小さなエクレクティックスタイルのおしゃれなトイレ・洗面所 (黒いキャビネット、黒いタイル、モザイクタイル、黒い壁、フローティング洗面台、壁紙) の写真

Featured in NY Magazine
Project Size: 3,300 square feet
INTERIOR:
Provided unfinished 3” White Ash flooring. Field wire brushed, cerused and finished to match millwork throughout.
Applied 8 coats traditional wax. Burnished floors on site.
Fabricated stair treads for all 3 levels, finished to match flooring.

デンバーにある高級な中くらいなエクレクティックスタイルのおしゃれなトイレ・洗面所 (フラットパネル扉のキャビネット、濃色木目調キャビネット、一体型トイレ 、ベッセル式洗面器、グレーのタイル、グレーの壁、セラミックタイルの床、大理石の洗面台、グレーの床、アクセントウォール) の写真

Pattern play with hex floor tiles and a hatched wallpaper design by Jacquelyn & Co.
ニューヨークにある高級な小さなエクレクティックスタイルのおしゃれなトイレ・洗面所 (黒いキャビネット、一体型トイレ 、青いタイル、磁器タイル、青い壁、セメントタイルの床、ペデスタルシンク、青い床、独立型洗面台、壁紙) の写真
ニューヨークにある高級な小さなエクレクティックスタイルのおしゃれなトイレ・洗面所 (黒いキャビネット、一体型トイレ 、青いタイル、磁器タイル、青い壁、セメントタイルの床、ペデスタルシンク、青い床、独立型洗面台、壁紙) の写真
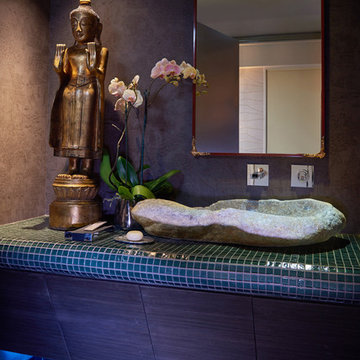
Peter Christiansen Valli
ロサンゼルスにあるラグジュアリーな小さなエクレクティックスタイルのおしゃれなトイレ・洗面所 (フラットパネル扉のキャビネット、濃色木目調キャビネット、緑のタイル、大理石の床、ベッセル式洗面器、茶色い壁、モザイクタイル、タイルの洗面台) の写真
ロサンゼルスにあるラグジュアリーな小さなエクレクティックスタイルのおしゃれなトイレ・洗面所 (フラットパネル扉のキャビネット、濃色木目調キャビネット、緑のタイル、大理石の床、ベッセル式洗面器、茶色い壁、モザイクタイル、タイルの洗面台) の写真

ナッシュビルにある高級な中くらいなエクレクティックスタイルのおしゃれなトイレ・洗面所 (分離型トイレ、白い壁、ベージュの床、白い洗面カウンター、フラットパネル扉のキャビネット、黒いキャビネット、クッションフロア、一体型シンク、独立型洗面台) の写真
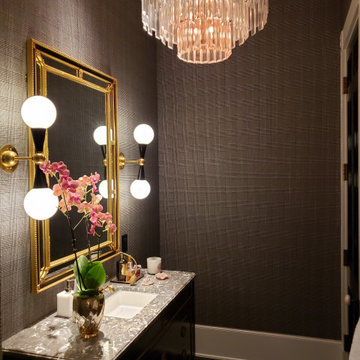
Fabric stretched on walls is a black and white windowpane check wool.
The guest powder room has an antique vanity, a large mirror and a glass chandelier and 2 wall sconces. Interior Design by Leigh Chiu Design. Wall upholstery installation by VETHOMAN. Clean Edge Wall Upholstery
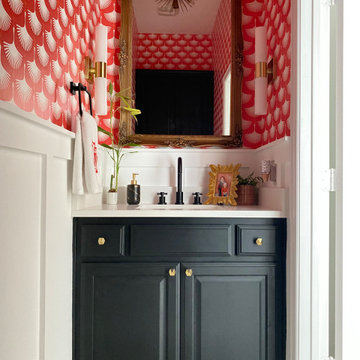
Art Deco inspired powder bath
ダラスにあるお手頃価格の小さなエクレクティックスタイルのおしゃれなトイレ・洗面所 (黒いキャビネット、一体型トイレ 、オレンジの壁、大理石の床、アンダーカウンター洗面器、クオーツストーンの洗面台、白い床、白い洗面カウンター、造り付け洗面台、壁紙) の写真
ダラスにあるお手頃価格の小さなエクレクティックスタイルのおしゃれなトイレ・洗面所 (黒いキャビネット、一体型トイレ 、オレンジの壁、大理石の床、アンダーカウンター洗面器、クオーツストーンの洗面台、白い床、白い洗面カウンター、造り付け洗面台、壁紙) の写真

Feature in: Luxe Magazine Miami & South Florida Luxury Magazine
If visitors to Robyn and Allan Webb’s one-bedroom Miami apartment expect the typical all-white Miami aesthetic, they’ll be pleasantly surprised upon stepping inside. There, bold theatrical colors, like a black textured wallcovering and bright teal sofa, mix with funky patterns,
such as a black-and-white striped chair, to create a space that exudes charm. In fact, it’s the wife’s style that initially inspired the design for the home on the 20th floor of a Brickell Key high-rise. “As soon as I saw her with a green leather jacket draped across her shoulders, I knew we would be doing something chic that was nothing like the typical all- white modern Miami aesthetic,” says designer Maite Granda of Robyn’s ensemble the first time they met. The Webbs, who often vacation in Paris, also had a clear vision for their new Miami digs: They wanted it to exude their own modern interpretation of French decor.
“We wanted a home that was luxurious and beautiful,”
says Robyn, noting they were downsizing from a four-story residence in Alexandria, Virginia. “But it also had to be functional.”
To read more visit: https:
https://maitegranda.com/wp-content/uploads/2018/01/LX_MIA18_HOM_MaiteGranda_10.pdf
Rolando Diaz
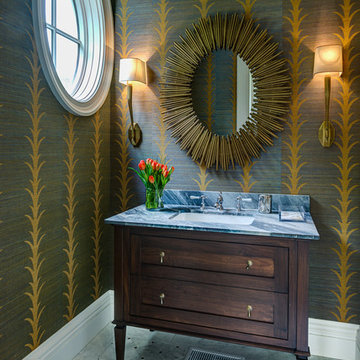
サンフランシスコにある中くらいなエクレクティックスタイルのおしゃれなトイレ・洗面所 (シェーカースタイル扉のキャビネット、濃色木目調キャビネット、分離型トイレ、緑の壁、大理石の床、アンダーカウンター洗面器、大理石の洗面台、グレーの床) の写真
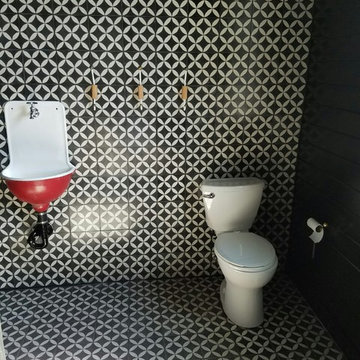
Bathroom in our Circulos Pattern Cement Tile.
"Circulos" pattern Encaustic Cement Tile from Riad Tile. All our handmade Encaustic Cement Tile is only $9sqft. Contact us for questions or to place an order. www.RiadTile.com
RiadTile@gmail.com
805-234-4546 call/text

A person’s home is the place where their personality can flourish. In this client’s case, it was their love for their native homeland of Kenya, Africa. One of the main challenges with these space was to remain within the client’s budget. It was important to give this home lots of character, so hiring a faux finish artist to hand-paint the walls in an African inspired pattern for powder room to emphasizing their existing pieces was the perfect solution to staying within their budget needs. Each room was carefully planned to showcase their African heritage in each aspect of the home. The main features included deep wood tones paired with light walls, and dark finishes. A hint of gold was used throughout the house, to complement the spaces and giving the space a bit of a softer feel.
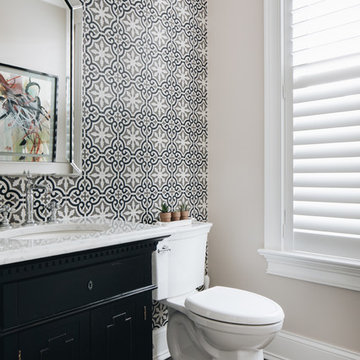
Photo by Stoffer Photography
シカゴにある小さなエクレクティックスタイルのおしゃれなトイレ・洗面所 (インセット扉のキャビネット、黒いキャビネット、分離型トイレ、マルチカラーのタイル、磁器タイル、グレーの壁、無垢フローリング、アンダーカウンター洗面器、大理石の洗面台、白い洗面カウンター) の写真
シカゴにある小さなエクレクティックスタイルのおしゃれなトイレ・洗面所 (インセット扉のキャビネット、黒いキャビネット、分離型トイレ、マルチカラーのタイル、磁器タイル、グレーの壁、無垢フローリング、アンダーカウンター洗面器、大理石の洗面台、白い洗面カウンター) の写真

The homeowner chose an interesting zebra patterned wallpaper for this powder room.
フィラデルフィアにある小さなエクレクティックスタイルのおしゃれなトイレ・洗面所 (アンダーカウンター洗面器、濃色木目調キャビネット、大理石の洗面台、分離型トイレ、インセット扉のキャビネット、無垢フローリング、赤い壁、白い洗面カウンター) の写真
フィラデルフィアにある小さなエクレクティックスタイルのおしゃれなトイレ・洗面所 (アンダーカウンター洗面器、濃色木目調キャビネット、大理石の洗面台、分離型トイレ、インセット扉のキャビネット、無垢フローリング、赤い壁、白い洗面カウンター) の写真
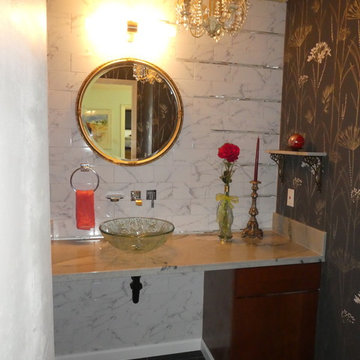
サンフランシスコにある中くらいなエクレクティックスタイルのおしゃれなトイレ・洗面所 (黒い床、フラットパネル扉のキャビネット、濃色木目調キャビネット、マルチカラーの壁、ベッセル式洗面器、珪岩の洗面台、ブラウンの洗面カウンター) の写真
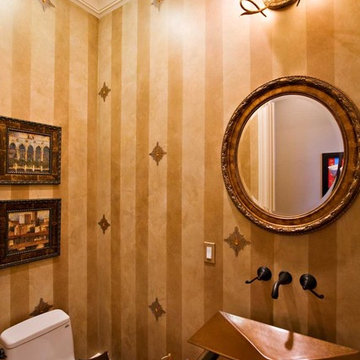
Jewel powder room with wall-mounted bronze faucets, rectangular copper sink mounted on a wooden pedestal stand crafted in our artisanal custom cabinetry shop. Although the walls look like gold striped wall paper with applied jewels, they are actually faux painted - surprise! Notice also the generous crown moulding.
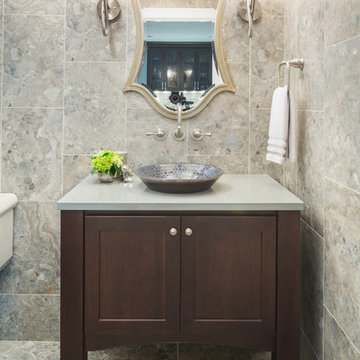
This powder room was designed to show off the eclectic style of the homeowners. They wanted to feature something unique from Kohler's Artist Edition collection, so we chose the Serpentine Bronze vessel sink and designed the rest of the space from there. We used a furniture style vanity from Fieldstone's Spa Vanity line with the Bristol door style in a Cherry Mocha finish. The Revival wall mount faucet from Kohler in brushed nickel allowed for the vessel sink to fit comfortably on the vanity surface. The homeowner chose an eclectic decorative wall mirror & sconces to complement the lines in the vessel sink. Floor-to-ceiling tile was used to create a stone feel inspired by the era invoked by the sink.
Photography by: Kyle J Caldwell
エクレクティックスタイルのトイレ・洗面所 (黒いキャビネット、濃色木目調キャビネット) の写真
1