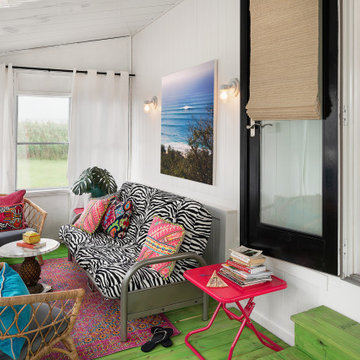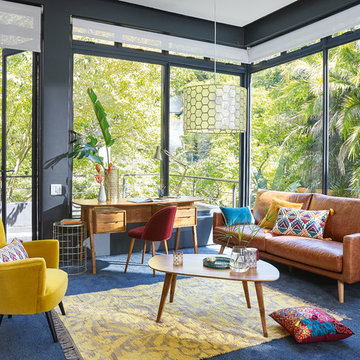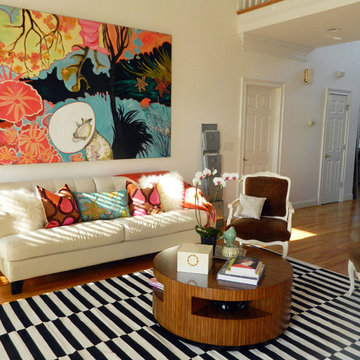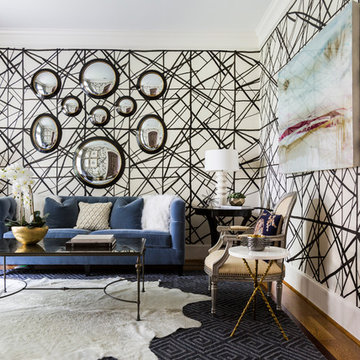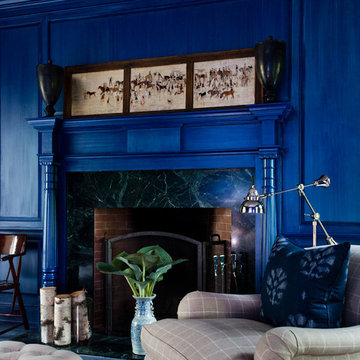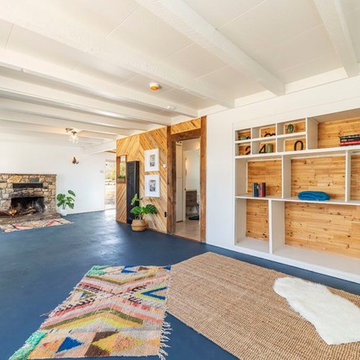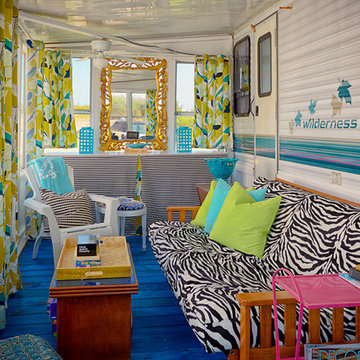絞り込み:
資材コスト
並び替え:今日の人気順
写真 1〜20 枚目(全 147 枚)
1/4

ロサンゼルスにある広いエクレクティックスタイルのおしゃれな応接間 (セラミックタイルの床、標準型暖炉、壁掛け型テレビ、緑の床、クロスの天井) の写真
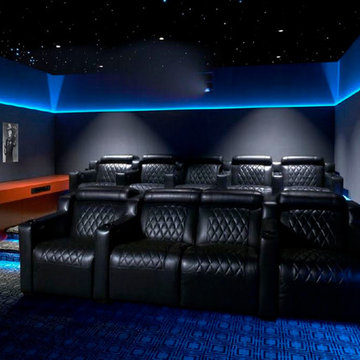
ニューヨークにある広いエクレクティックスタイルのおしゃれな独立型シアタールーム (黒い壁、カーペット敷き、プロジェクタースクリーン、青い床) の写真
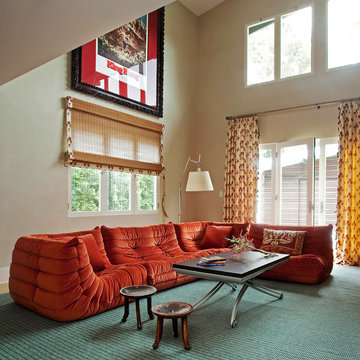
A playroom perfect for sleepovers and building tents out of furniture.
ニューヨークにあるエクレクティックスタイルのおしゃれなファミリールーム (ベージュの壁、カーペット敷き、緑の床) の写真
ニューヨークにあるエクレクティックスタイルのおしゃれなファミリールーム (ベージュの壁、カーペット敷き、緑の床) の写真
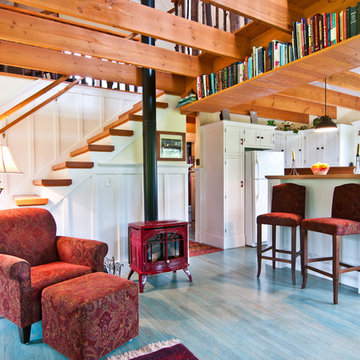
Louise Lakier Photography © 2012 Houzz
メルボルンにある小さなエクレクティックスタイルのおしゃれなLDK (ライブラリー、薪ストーブ、青い床) の写真
メルボルンにある小さなエクレクティックスタイルのおしゃれなLDK (ライブラリー、薪ストーブ、青い床) の写真
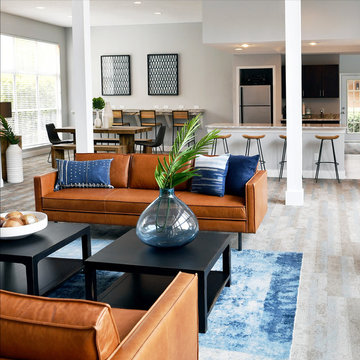
PHOTOGRAPHY:
Gaby Mendivil
West Elm Designers:
@walker.harmony , @maria214
シャーロットにある巨大なエクレクティックスタイルのおしゃれなオープンリビング (グレーの壁、カーペット敷き、暖炉なし、青い床) の写真
シャーロットにある巨大なエクレクティックスタイルのおしゃれなオープンリビング (グレーの壁、カーペット敷き、暖炉なし、青い床) の写真
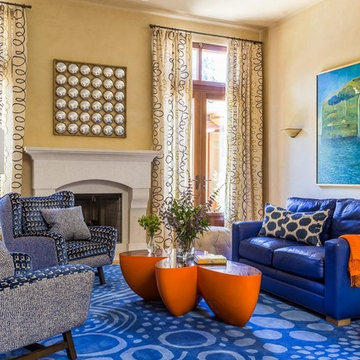
Family Room with large wing chairs, blue leather sofa, custom wool rug.
Photos by David Duncan Livingston
サンフランシスコにある高級な広いエクレクティックスタイルのおしゃれなリビング (黄色い壁、標準型暖炉、コンクリートの暖炉まわり、カーペット敷き、青い床、青いソファ) の写真
サンフランシスコにある高級な広いエクレクティックスタイルのおしゃれなリビング (黄色い壁、標準型暖炉、コンクリートの暖炉まわり、カーペット敷き、青い床、青いソファ) の写真

Mark Hoyle - Townville, SC
他の地域にあるお手頃価格の中くらいなエクレクティックスタイルのおしゃれなファミリールーム (ライブラリー、青い床、ベージュの壁) の写真
他の地域にあるお手頃価格の中くらいなエクレクティックスタイルのおしゃれなファミリールーム (ライブラリー、青い床、ベージュの壁) の写真

When they briefed us on this two-storey 85 m2 extension to their beautifully-proportioned Regency villa, our clients envisioned a clean, modern take on its traditional, heritage framework with an open, light-filled lounge/dining/kitchen plan topped by a new master bedroom.
Simply opening the front door of the Edwardian-style façade unveils a dramatic surprise: a traditional hallway freshened up by a little lick of paint leading to a sumptuous lounge and dining area enveloped in crisp white walls and floor-to-ceiling glazing that spans the rear and side façades and looks out to the sumptuous garden, its century-old weeping willow and oh-so-pretty Virginia Creepers. The result is an eclectic mix of old and new. All in all a vibrant home full of the owners personalities. Come on in!
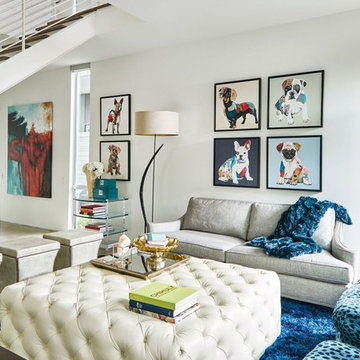
Although the architecture is contemporary and the overall design is modern and sophisticated, the use of color and key accessories make this home feel warm and inviting.
Design: Wesley-Wayne Interiors
Photo: Stephen Karlisch
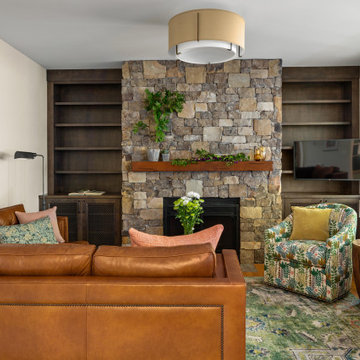
This fabulous family room takes advantage of both the entertainment FUNctionality needed within the room and the views of the outdoors!
Anything is possible with a great team! This renovation project was a fun and colorful challenge!
We were thrilled to have the opportunity to both design and realize the client's vision 100% via Zoom throughout 2020!
Interior Designer: Sarah A. Cummings
@hillsidemanordecor
Photographer: Steven Freedman
@stevenfreedmanphotography
Collaboration: Lane Pressley
@expressions_cabinetry
#stevenfreedmanphotography
#expressionscabinetry
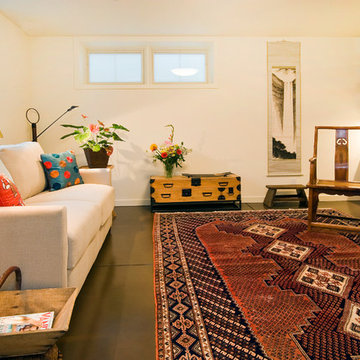
Guest suite with radiant heating installed in the floor.
Robert Vente Photographer
サンフランシスコにある高級な中くらいなエクレクティックスタイルのおしゃれなリビング (コンクリートの床、白い壁、暖炉なし、緑の床) の写真
サンフランシスコにある高級な中くらいなエクレクティックスタイルのおしゃれなリビング (コンクリートの床、白い壁、暖炉なし、緑の床) の写真
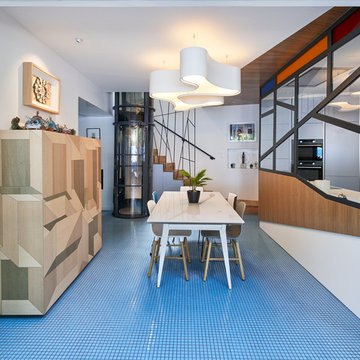
Salle à manger au design très moderne.
Le sol en mosaïque bleu reprend les codes de l'esthétique balnéaire. Des motifs géométriques se retrouvent à la fois sur le magnifique buffet en marqueterie, la grande verrière de cuisine en acier, et garde-corps d'escalier, tous réalisés sur-mesure.
Photographies © David GIANCATARINA
エクレクティックスタイルのリビング・居間 (青い床、緑の床) の写真
1





