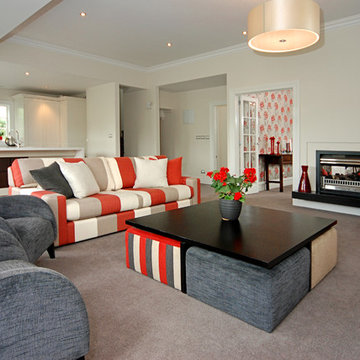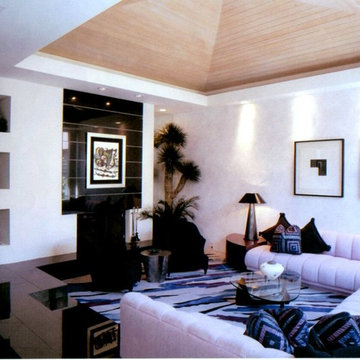絞り込み:
資材コスト
並び替え:今日の人気順
写真 1〜12 枚目(全 12 枚)
1/5
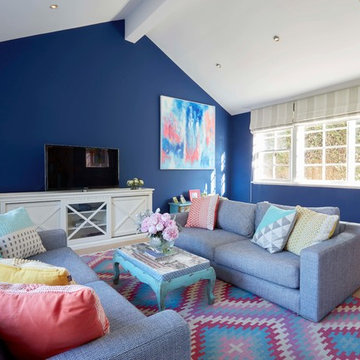
A fun space for the family to kick back and relax. A riot of colour makes this an uplifting space, showing off artworks against the deep blue walls.
Photography by Jason Denton
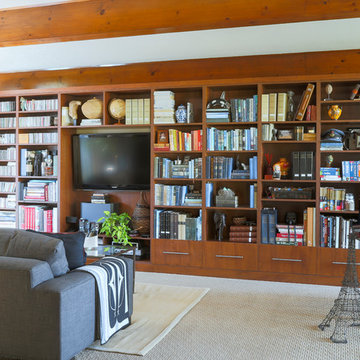
These clients were referred to me from a past client that had gone through a major house overhaul and they were ready for the dirty demolition phase to happen in their home. They both loved their 1950’s ranch style house with all its quirks and character, not to mention the fabulous location close to downtown. They wanted to preserve the things they loved the most, such as the original hardwood floors with wood plugs, the original fir trim around the windows and doors and the exposed wood beams but they didn’t want to keep the layout or the look. This house needed a kitchen renovation as it was very small and didn’t function well for this executive couple and their love of entertaining. The husband is the main cook so he needed a better functioning, larger kitchen, while the wife needed to be able to sit close by while he cooked to visit, sip her glass of wine and watch TV (now that’s a sweet deal!).
We removed the kitchen walls to open the space into the main living area and repurposed the space to better suit their needs. An office area and powder room were added and the small TV room was eliminated to achieve a great room layout. Down the hall we reconfigured their bedroom to create a master ensuite and walk in closet and the laundry room was also modified to gain a small pantry and storage room. Up in the living room we updated the furniture layout, installed new furniture and SCID designed custom bookshelves for the clients fantastic travel keepsakes and book collection. There really was not one area of this house that we didn’t touch!
Lori Andrews Photography
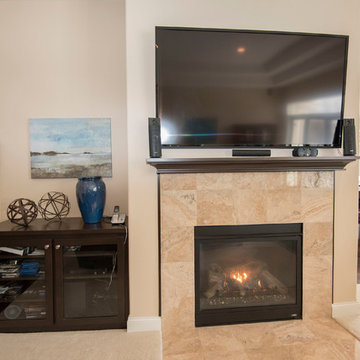
Detour Marketing, LLC
ミルウォーキーにあるラグジュアリーな広いエクレクティックスタイルのおしゃれなリビング (ベージュの壁、カーペット敷き、両方向型暖炉、石材の暖炉まわり、壁掛け型テレビ) の写真
ミルウォーキーにあるラグジュアリーな広いエクレクティックスタイルのおしゃれなリビング (ベージュの壁、カーペット敷き、両方向型暖炉、石材の暖炉まわり、壁掛け型テレビ) の写真
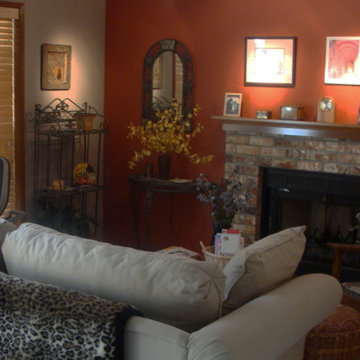
Family room changes included wide blade wood blinds, new track lighting and new terra cotta color painted accent wall that complements the existing used brick fire place.
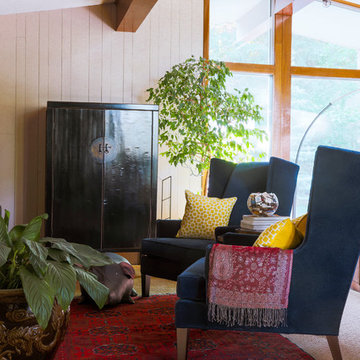
These clients were referred to me from a past client that had gone through a major house overhaul and they were ready for the dirty demolition phase to happen in their home. They both loved their 1950’s ranch style house with all its quirks and character, not to mention the fabulous location close to downtown. They wanted to preserve the things they loved the most, such as the original hardwood floors with wood plugs, the original fir trim around the windows and doors and the exposed wood beams but they didn’t want to keep the layout or the look. This house needed a kitchen renovation as it was very small and didn’t function well for this executive couple and their love of entertaining. The husband is the main cook so he needed a better functioning, larger kitchen, while the wife needed to be able to sit close by while he cooked to visit, sip her glass of wine and watch TV (now that’s a sweet deal!).
We removed the kitchen walls to open the space into the main living area and repurposed the space to better suit their needs. An office area and powder room were added and the small TV room was eliminated to achieve a great room layout. Down the hall we reconfigured their bedroom to create a master ensuite and walk in closet and the laundry room was also modified to gain a small pantry and storage room. Up in the living room we updated the furniture layout, installed new furniture and SCID designed custom bookshelves for the clients fantastic travel keepsakes and book collection. There really was not one area of this house that we didn’t touch!
Lori Andrews Photography
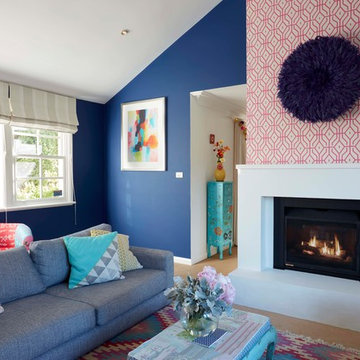
Custom sofas, rug, artworks and decor combined with warmth and cosiness provided by the double sided fireplace. Vibrant colour and pattern makes this truly unique to my clients.
Photography by Jason Denton
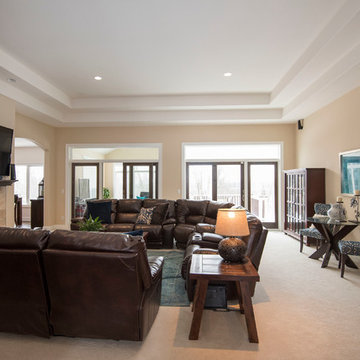
Detour Marketing, LLC
ミルウォーキーにあるラグジュアリーな広いエクレクティックスタイルのおしゃれなリビング (ベージュの壁、カーペット敷き、両方向型暖炉、石材の暖炉まわり、壁掛け型テレビ) の写真
ミルウォーキーにあるラグジュアリーな広いエクレクティックスタイルのおしゃれなリビング (ベージュの壁、カーペット敷き、両方向型暖炉、石材の暖炉まわり、壁掛け型テレビ) の写真
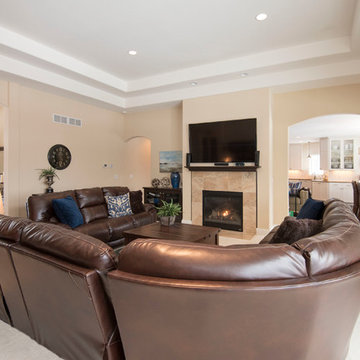
Detour Marketing, LLC
ミルウォーキーにあるラグジュアリーな広いエクレクティックスタイルのおしゃれなリビング (ベージュの壁、カーペット敷き、両方向型暖炉、石材の暖炉まわり、壁掛け型テレビ) の写真
ミルウォーキーにあるラグジュアリーな広いエクレクティックスタイルのおしゃれなリビング (ベージュの壁、カーペット敷き、両方向型暖炉、石材の暖炉まわり、壁掛け型テレビ) の写真
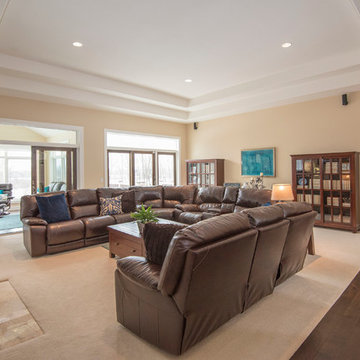
Detour Marketing, LLC
ミルウォーキーにあるラグジュアリーな広いエクレクティックスタイルのおしゃれなリビング (ベージュの壁、カーペット敷き、両方向型暖炉、石材の暖炉まわり、壁掛け型テレビ) の写真
ミルウォーキーにあるラグジュアリーな広いエクレクティックスタイルのおしゃれなリビング (ベージュの壁、カーペット敷き、両方向型暖炉、石材の暖炉まわり、壁掛け型テレビ) の写真
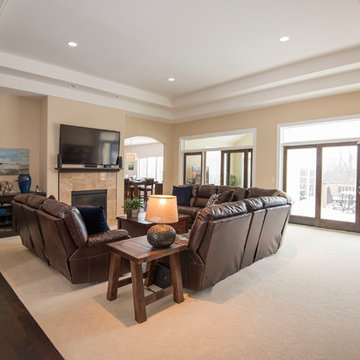
Detour Marketing, LLC
ミルウォーキーにあるラグジュアリーな広いエクレクティックスタイルのおしゃれなリビング (ベージュの壁、カーペット敷き、両方向型暖炉、石材の暖炉まわり、壁掛け型テレビ) の写真
ミルウォーキーにあるラグジュアリーな広いエクレクティックスタイルのおしゃれなリビング (ベージュの壁、カーペット敷き、両方向型暖炉、石材の暖炉まわり、壁掛け型テレビ) の写真
エクレクティックスタイルのリビング・居間 (両方向型暖炉、カーペット敷き、塗装フローリング) の写真
1




