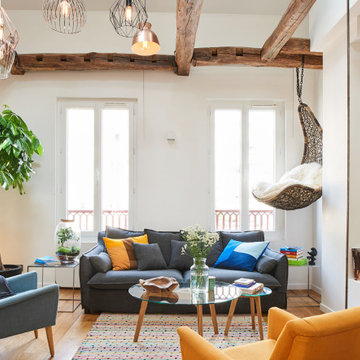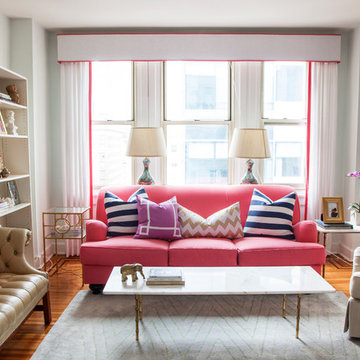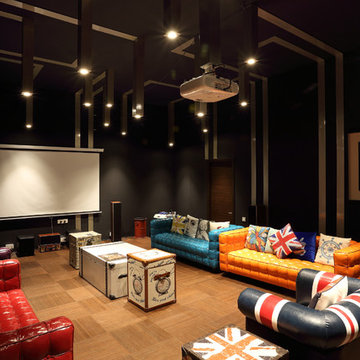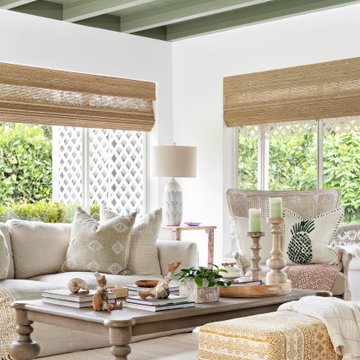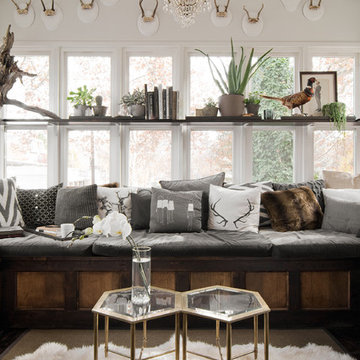絞り込み:
資材コスト
並び替え:今日の人気順
写真 1〜20 枚目(全 479 枚)
1/4

Two of the cabin's most striking features can be seen as soon as guests enter the door.
The beautiful custom staircase and rails highlight the height of the small structure and gives a view to both the library and workspace in the main loft and the second loft, referred to as The Perch.
The cozy conversation pit in this small footprint saves space and allows for 8 or more. Custom cushions are made from Revolution fabric and carpet is by Flor. Floors are reclaimed barn wood milled in Northern Ohio
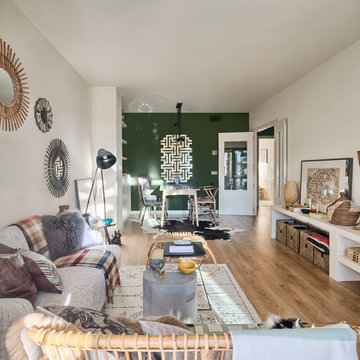
masfotogenica fotografía
マラガにあるお手頃価格の中くらいなエクレクティックスタイルのおしゃれなリビング (無垢フローリング、緑の壁) の写真
マラガにあるお手頃価格の中くらいなエクレクティックスタイルのおしゃれなリビング (無垢フローリング、緑の壁) の写真
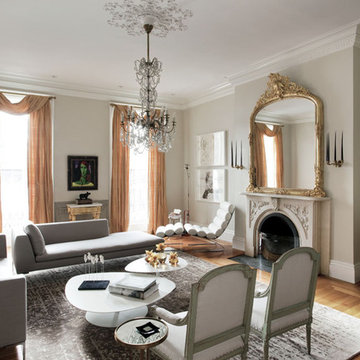
A living room styled with a balance of antique and minimalist pieces.
© Eric Roth Photography
ボストンにある広いエクレクティックスタイルのおしゃれなリビング (ベージュの壁、無垢フローリング、標準型暖炉、テレビなし、石材の暖炉まわり) の写真
ボストンにある広いエクレクティックスタイルのおしゃれなリビング (ベージュの壁、無垢フローリング、標準型暖炉、テレビなし、石材の暖炉まわり) の写真

The client’s coastal New England roots inspired this Shingle style design for a lakefront lot. With a background in interior design, her ideas strongly influenced the process, presenting both challenge and reward in executing her exact vision. Vintage coastal style grounds a thoroughly modern open floor plan, designed to house a busy family with three active children. A primary focus was the kitchen, and more importantly, the butler’s pantry tucked behind it. Flowing logically from the garage entry and mudroom, and with two access points from the main kitchen, it fulfills the utilitarian functions of storage and prep, leaving the main kitchen free to shine as an integral part of the open living area.
An ARDA for Custom Home Design goes to
Royal Oaks Design
Designer: Kieran Liebl
From: Oakdale, Minnesota

チャールストンにある高級な広いエクレクティックスタイルのおしゃれなオープンリビング (壁掛け型テレビ、ベージュの壁、無垢フローリング、横長型暖炉、タイルの暖炉まわり、茶色い床) の写真
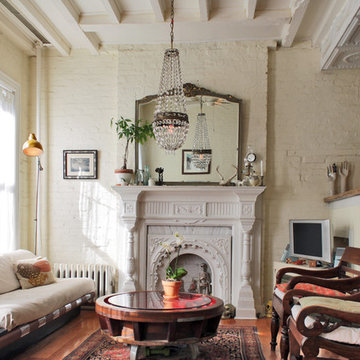
Photo: Laura Garner © 2014 Houzz
ニューヨークにあるエクレクティックスタイルのおしゃれな応接間 (白い壁、無垢フローリング、標準型暖炉、据え置き型テレビ) の写真
ニューヨークにあるエクレクティックスタイルのおしゃれな応接間 (白い壁、無垢フローリング、標準型暖炉、据え置き型テレビ) の写真
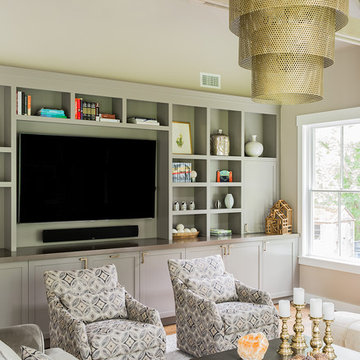
Michael J. Lee Photography
ボストンにあるラグジュアリーなエクレクティックスタイルのおしゃれな独立型ファミリールーム (無垢フローリング) の写真
ボストンにあるラグジュアリーなエクレクティックスタイルのおしゃれな独立型ファミリールーム (無垢フローリング) の写真
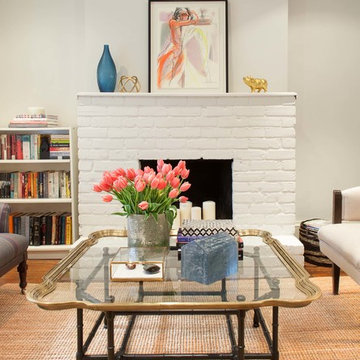
Open concept main floor with cut-through staircase. A collection of styles are blended together to create a textured and curated space.
Photography by Leslie Goodwin Photography
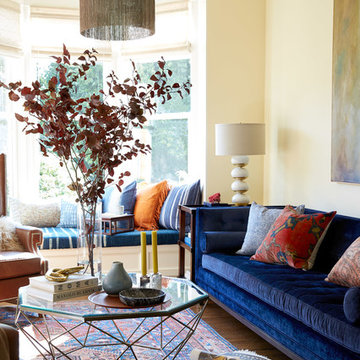
サンフランシスコにある中くらいなエクレクティックスタイルのおしゃれな独立型リビング (ベージュの壁、無垢フローリング、茶色い床、ペルシャ絨毯) の写真
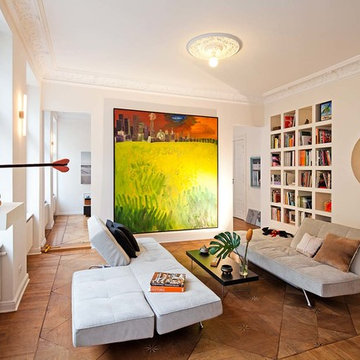
David Burghardt/db-photo.de
ベルリンにある小さなエクレクティックスタイルのおしゃれなオープンリビング (ライブラリー、ベージュの壁、無垢フローリング、暖炉なし、テレビなし、茶色い床) の写真
ベルリンにある小さなエクレクティックスタイルのおしゃれなオープンリビング (ライブラリー、ベージュの壁、無垢フローリング、暖炉なし、テレビなし、茶色い床) の写真

チャールストンにある中くらいなエクレクティックスタイルのおしゃれなリビング (黄色い壁、無垢フローリング、暖炉なし、テレビなし、茶色い床) の写真
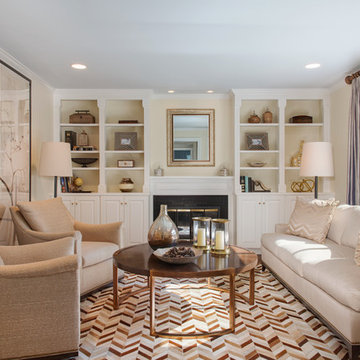
This After photo shows that not everything about a space needs to be changed to create a completely new room. This space feels like a welcoming place to relax.
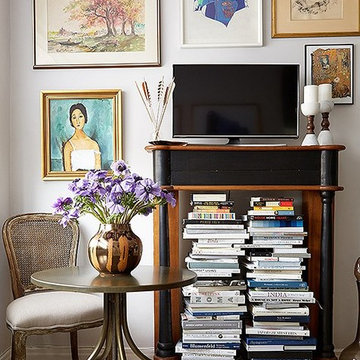
A vintage bistro table serves as Ari’s worktable, dinner surface, and bar when hosting friends; Anthony brought in an ornate wood mantel that elevates the TV while holding Ari’s books.
Photo by Manuel Rodriguez
ベージュのエクレクティックスタイルのリビング・居間 (無垢フローリング) の写真
1




