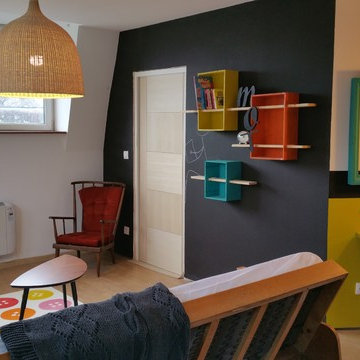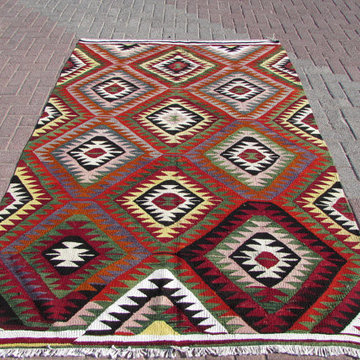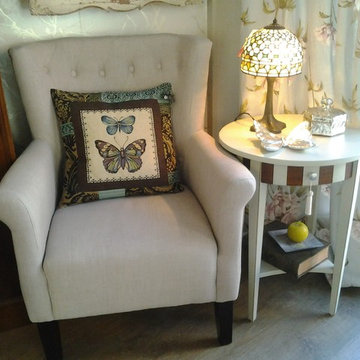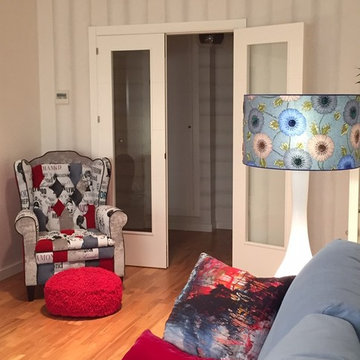絞り込み:
資材コスト
並び替え:今日の人気順
写真 1〜20 枚目(全 35 枚)
1/4
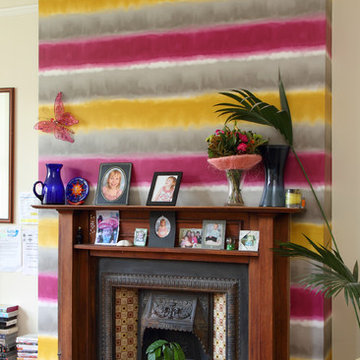
The family's love of colour is picked up in the sitting room using the same Clarissa Hulse wallpaper but in a different colourway to tie the feature chair and sofa together and pick up on the existing tiles in the fireplace.
Tony Timmington
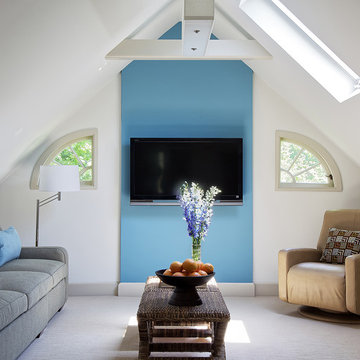
Light and bright space is "found" under the eaves of this suburban colonial home. Interior decoration by Barbara Feinstein, B Fein Interior Design. Custom sectional, B Fein Interior Design Private Label. Pillow fabric from Donghia. Recliner from American Leather. Palacek benches/cocktail tables.
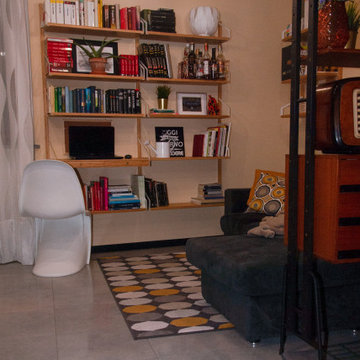
Librerie a parete con zona studio a profondità ridotta (25 cm), perfetta per un piccolo spazio.
ミラノにある低価格の小さなエクレクティックスタイルのおしゃれなLDK (ライブラリー、マルチカラーの壁、磁器タイルの床、グレーの床) の写真
ミラノにある低価格の小さなエクレクティックスタイルのおしゃれなLDK (ライブラリー、マルチカラーの壁、磁器タイルの床、グレーの床) の写真

photos: Kyle Born
ニューヨークにある低価格のエクレクティックスタイルのおしゃれなリビング (淡色無垢フローリング、標準型暖炉、テレビなし、マルチカラーの壁) の写真
ニューヨークにある低価格のエクレクティックスタイルのおしゃれなリビング (淡色無垢フローリング、標準型暖炉、テレビなし、マルチカラーの壁) の写真
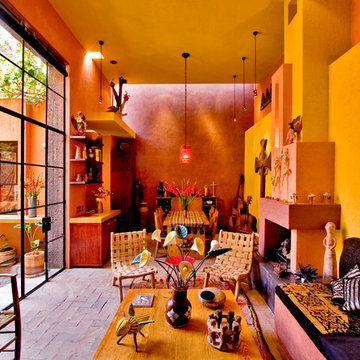
Steven & Cathi House
低価格のエクレクティックスタイルのおしゃれなLDK (マルチカラーの壁、標準型暖炉、レンガの床、漆喰の暖炉まわり) の写真
低価格のエクレクティックスタイルのおしゃれなLDK (マルチカラーの壁、標準型暖炉、レンガの床、漆喰の暖炉まわり) の写真
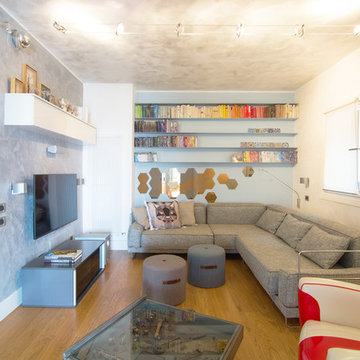
Un appartamento ricavato all'interno di un ex edificio industriale di importanza storica ovvero uno dei pochi Forni Hoffmann ad oggi esistenti.
Gli ambienti hanno un taglio non convenzionale e anche i colori utilizzati e gli arredi sono particolari.
Qualche IKEA HACK, qualche arredo su misura, qualche DIY e molta fantasia! Nel living il divano Ikea è stato modificato e rivestito con un nuovo tessuto.
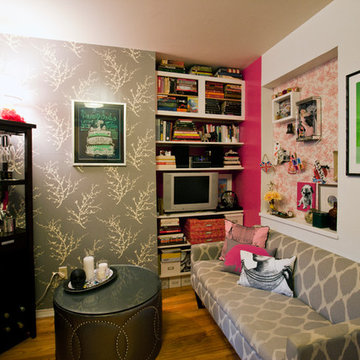
Without a door to the bedroom, the random cutout b/w the living area & bedroom needed to be closed off. A Toile fabric covered board seals the window and becomes a memento board. Shelves were added to a recessed wall to create a bookcase & entertainment center. A round from a previous table fits perfectly on the ottoman which can provide additional seating when entertaining. photo: Chris Dorsey
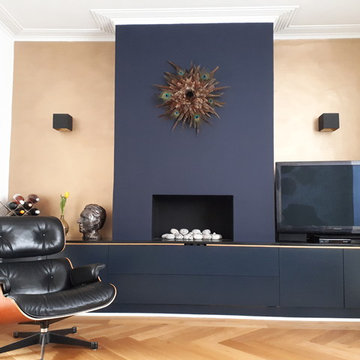
Five years down the road and my customer returned to me, expressing their wish to create for them a more daring interior. I discussed the style they were after and created an eclectic but chic living room for them, with gold and deep dark blue as the main colours. I kept the wall lights as they provide an amazing decorative lighting effect . To make them fit the decorative scheme; I had them painted in black/gold.
This project shows what a great result you can achieve on a small budget.
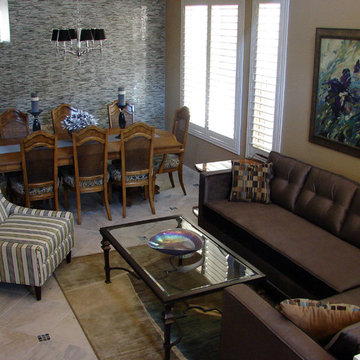
A mix of traditional and contemporary furnishings to create a transitional space.
ロサンゼルスにある低価格の中くらいなエクレクティックスタイルのおしゃれなリビング (マルチカラーの壁、セラミックタイルの床、暖炉なし、テレビなし、マルチカラーの床) の写真
ロサンゼルスにある低価格の中くらいなエクレクティックスタイルのおしゃれなリビング (マルチカラーの壁、セラミックタイルの床、暖炉なし、テレビなし、マルチカラーの床) の写真
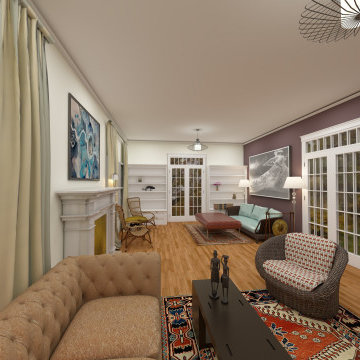
House built in 1935. This is a rendering of a future family room project. Room was divided into two areas. Replaced sofa, purchased two swivel chairs for better conversation and ease of turning to view TV. Installed TV onto the wall and added a narrower console. These changes enhanced and gave additional living space. underneath. Added two light fixtures for more balance in the room, Painted the room in lighter tones with an accent wall. Client wanted a more relaxed feel.
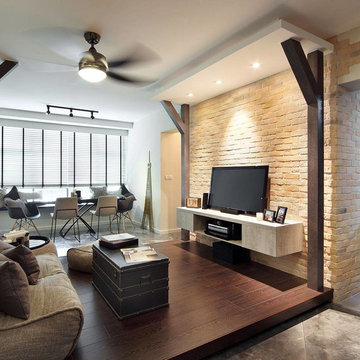
Chapter One Interiors et Ambient Lounge SG ont collaboré dans la rénovation de cet appartement aux briques apparentes, qui apportent luminosité et confort. Ce petit séjour à été optimisé avec du mobilier de chez Ambient Lounge, en utilisant la canapé deux places: Twin Couch ainsi qu’une Table Versa. Les tons du tissu Eco Weave se marient très bien avec celle des briques et donne une atmosphère vraiment relaxante et dans l’air du temps.
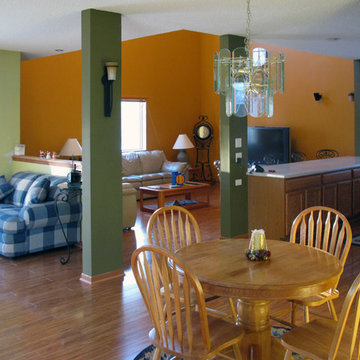
Color of Sight
ミネアポリスにある低価格の中くらいなエクレクティックスタイルのおしゃれなリビング (マルチカラーの壁、無垢フローリング、暖炉なし、据え置き型テレビ) の写真
ミネアポリスにある低価格の中くらいなエクレクティックスタイルのおしゃれなリビング (マルチカラーの壁、無垢フローリング、暖炉なし、据え置き型テレビ) の写真
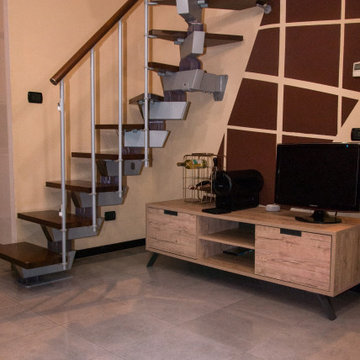
Dettaglio della scala autoportante con led incorporato. Questo elemento era già presente, in quanto i proprietari sono entrati nella casa già finita. Elemento di definizione della casa sono i decori geometrici a parete che definiscono le aree.
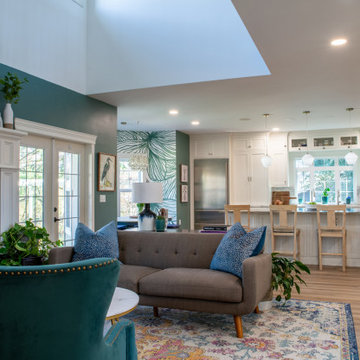
Inspired by sandy shorelines on the California coast, this beachy blonde vinyl floor brings just the right amount of variation to each room. With the Modin Collection, we have raised the bar on luxury vinyl plank. The result is a new standard in resilient flooring. Modin offers true embossed in register texture, a low sheen level, a rigid SPC core, an industry-leading wear layer, and so much more.
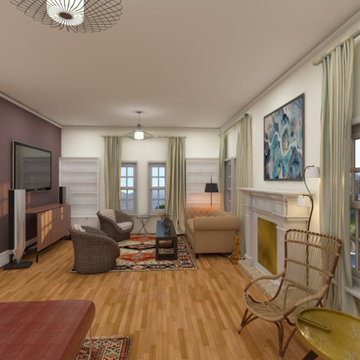
House built in 1935. This is a rendering of a future family room project. Room was divided into two areas. Replaced sofa, purchased two swivel chairs for better conversation and ease of turning to view TV. Installed TV onto the wall and added a narrower console. These changes enhanced and gave additional living space. underneath. Added two light fixtures for more balance in the room, Painted the room in lighter tones with an accent wall. Client wanted a more relaxed feel.
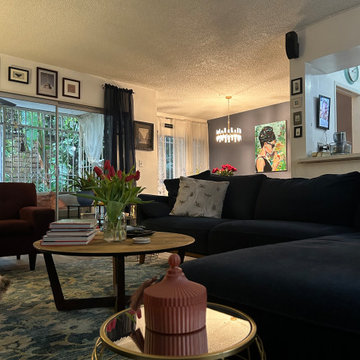
Eclectic stylizing utilizing the clients artwork. They wanted a cozy, colorful atmosphere with a minimal budget. I spent most of my time understanding how they use the space and purchasing items to complete the look in this apartment.
低価格のエクレクティックスタイルのリビング・居間 (マルチカラーの壁) の写真
1




