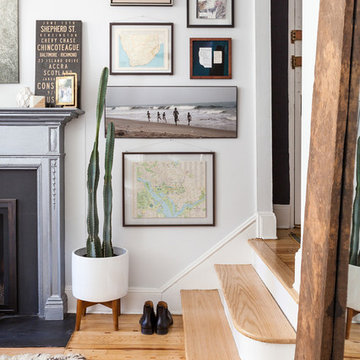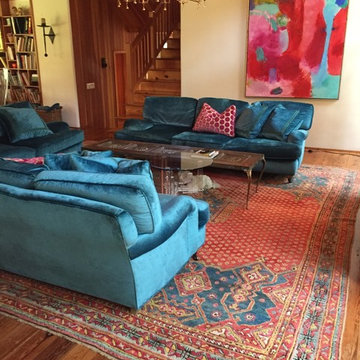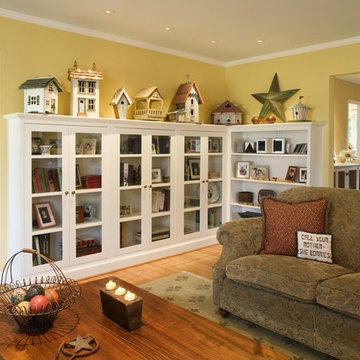エクレクティックスタイルのリビング (テレビなし、白い壁、黄色い壁) の写真
絞り込み:
資材コスト
並び替え:今日の人気順
写真 1〜20 枚目(全 1,722 枚)
1/5
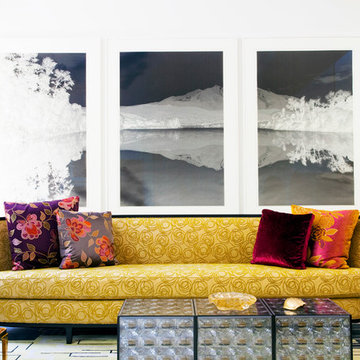
photo:Frank Oudeman
ニューヨークにある中くらいなエクレクティックスタイルのおしゃれなリビング (白い壁、カーペット敷き、暖炉なし、テレビなし) の写真
ニューヨークにある中くらいなエクレクティックスタイルのおしゃれなリビング (白い壁、カーペット敷き、暖炉なし、テレビなし) の写真
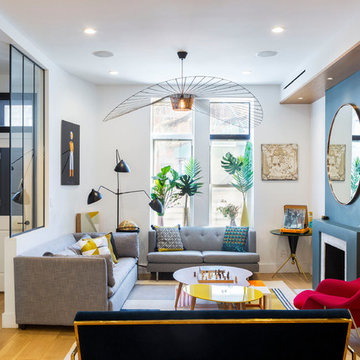
This is a gut renovation of a townhouse in Harlem.
Kate Glicksberg Photography
ニューヨークにある小さなエクレクティックスタイルのおしゃれなリビング (白い壁、淡色無垢フローリング、標準型暖炉、テレビなし、ベージュの床) の写真
ニューヨークにある小さなエクレクティックスタイルのおしゃれなリビング (白い壁、淡色無垢フローリング、標準型暖炉、テレビなし、ベージュの床) の写真

We were hired to select all new fabric, space planning, lighting, and paint colors in this three-story home. Our client decided to do a remodel and to install an elevator to be able to reach all three levels in their forever home located in Redondo Beach, CA.
We selected close to 200 yards of fabric to tell a story and installed all new window coverings, and reupholstered all the existing furniture. We mixed colors and textures to create our traditional Asian theme.
We installed all new LED lighting on the first and second floor with either tracks or sconces. We installed two chandeliers, one in the first room you see as you enter the home and the statement fixture in the dining room reminds me of a cherry blossom.
We did a lot of spaces planning and created a hidden office in the family room housed behind bypass barn doors. We created a seating area in the bedroom and a conversation area in the downstairs.
I loved working with our client. She knew what she wanted and was very easy to work with. We both expanded each other's horizons.
Tom Queally Photography
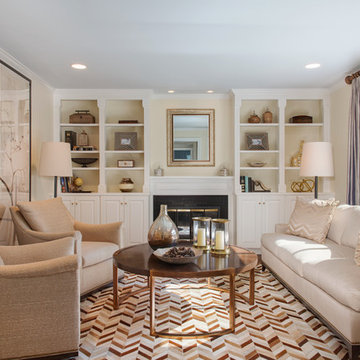
This After photo shows that not everything about a space needs to be changed to create a completely new room. This space feels like a welcoming place to relax.
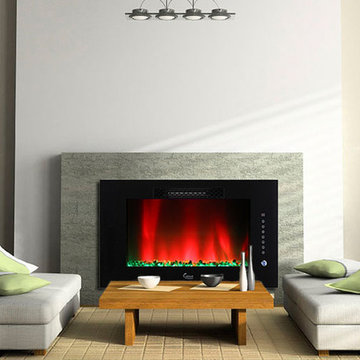
サンフランシスコにある中くらいなエクレクティックスタイルのおしゃれなリビング (白い壁、無垢フローリング、横長型暖炉、タイルの暖炉まわり、テレビなし、ベージュの床) の写真
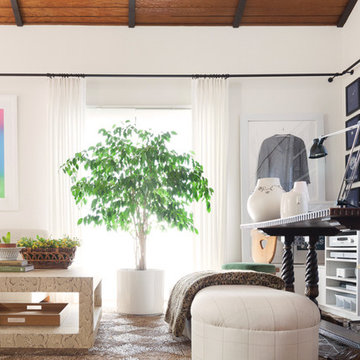
Photography by Lauren Edith Andersen
サンフランシスコにある広いエクレクティックスタイルのおしゃれなリビング (白い壁、無垢フローリング、テレビなし) の写真
サンフランシスコにある広いエクレクティックスタイルのおしゃれなリビング (白い壁、無垢フローリング、テレビなし) の写真
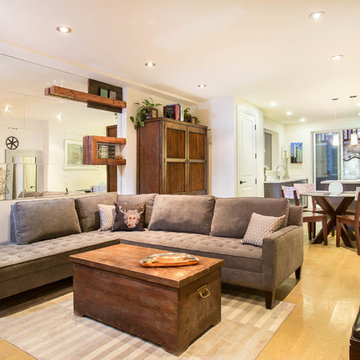
Marcell Puzsar
サンフランシスコにあるエクレクティックスタイルのおしゃれなLDK (白い壁、テレビなし) の写真
サンフランシスコにあるエクレクティックスタイルのおしゃれなLDK (白い壁、テレビなし) の写真
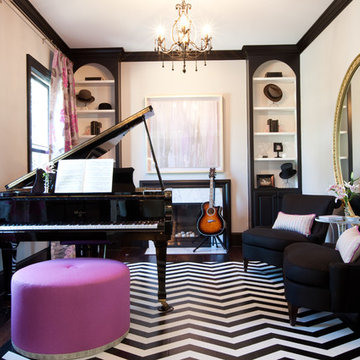
Jamie Sentz
ボルチモアにある中くらいなエクレクティックスタイルのおしゃれな独立型リビング (ミュージックルーム、黒い床、白い壁、濃色無垢フローリング、標準型暖炉、テレビなし) の写真
ボルチモアにある中くらいなエクレクティックスタイルのおしゃれな独立型リビング (ミュージックルーム、黒い床、白い壁、濃色無垢フローリング、標準型暖炉、テレビなし) の写真
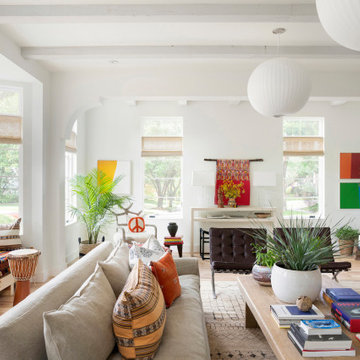
Interior Design: Lucy Interior Design | Builder: Detail Homes | Landscape Architecture: TOPO | Photography: Spacecrafting
ミネアポリスにある広いエクレクティックスタイルのおしゃれなリビング (白い壁、淡色無垢フローリング、テレビなし、ベージュの床) の写真
ミネアポリスにある広いエクレクティックスタイルのおしゃれなリビング (白い壁、淡色無垢フローリング、テレビなし、ベージュの床) の写真
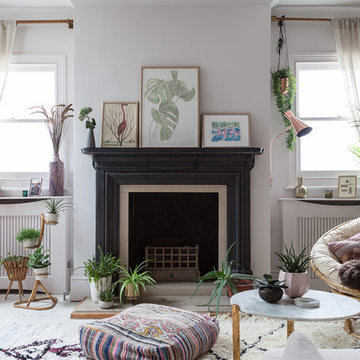
Kasia Fiszer
ロンドンにあるお手頃価格の中くらいなエクレクティックスタイルのおしゃれなLDK (白い壁、塗装フローリング、標準型暖炉、テレビなし、白い床) の写真
ロンドンにあるお手頃価格の中くらいなエクレクティックスタイルのおしゃれなLDK (白い壁、塗装フローリング、標準型暖炉、テレビなし、白い床) の写真
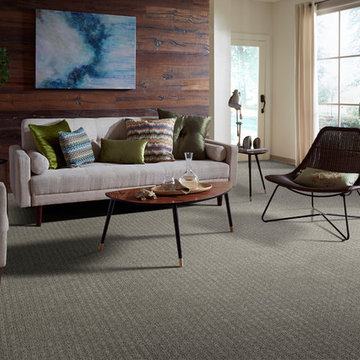
オレンジカウンティにある中くらいなエクレクティックスタイルのおしゃれなリビング (白い壁、カーペット敷き、暖炉なし、テレビなし、グレーの床) の写真
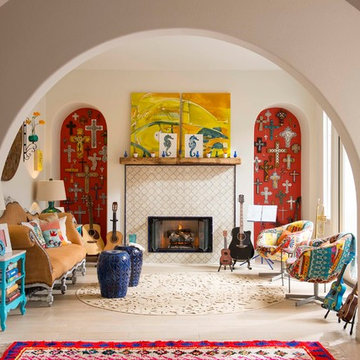
サンディエゴにあるお手頃価格の中くらいなエクレクティックスタイルのおしゃれな独立型リビング (ミュージックルーム、白い壁、磁器タイルの床、標準型暖炉、タイルの暖炉まわり、テレビなし) の写真
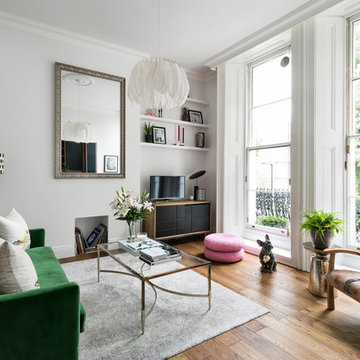
Nathalie Priem Photography
ロンドンにある小さなエクレクティックスタイルのおしゃれなLDK (白い壁、無垢フローリング、暖炉なし、テレビなし) の写真
ロンドンにある小さなエクレクティックスタイルのおしゃれなLDK (白い壁、無垢フローリング、暖炉なし、テレビなし) の写真
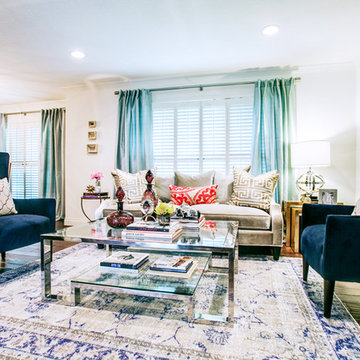
design by Pulp Design Studios | http://pulpdesignstudios.com/
photo by Pulp Design Studios Shop our design on pulphome.com!
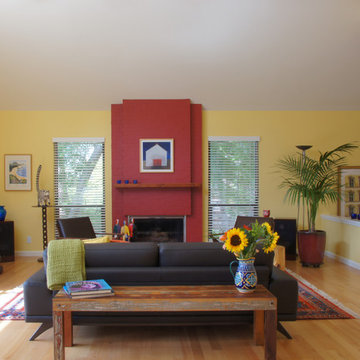
The owners of this airy, bright condo were perplexed by how to define each living area when they all flowed, one into another. With such a complicated layout, was there a way to differentiate from area to area, while incorporating bright colors? Yes!
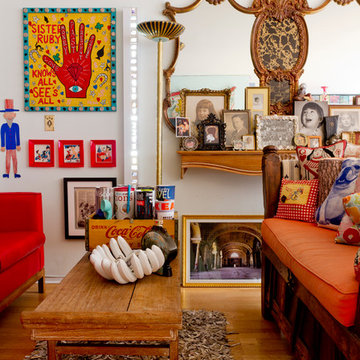
Carving out a smaller living room within larger open floor plan allowed space for a library, foyer and space for the dogs to play. Featured in 'My Houzz'. photo: Rikki Snyder
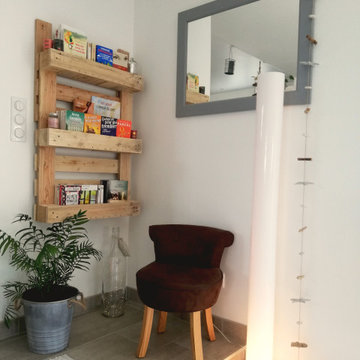
Les clients voulaient aménager un "coin perdu", après un échange et un regard d'ensemble sur la maison, je leur ai proposé de faire un coin bibliothèque.
エクレクティックスタイルのリビング (テレビなし、白い壁、黄色い壁) の写真
1
