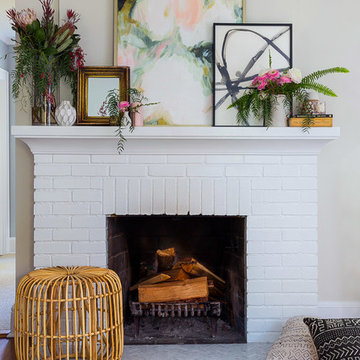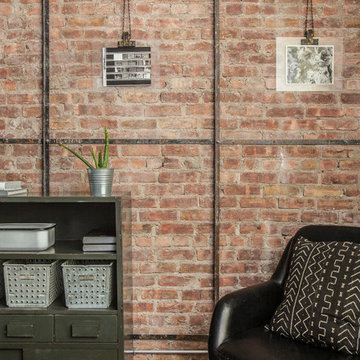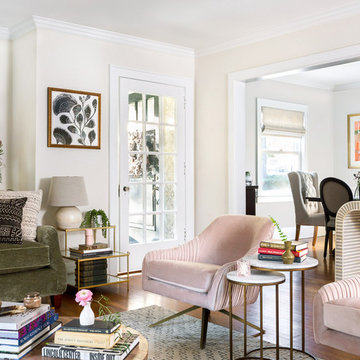小さなエクレクティックスタイルのリビング (テレビなし、白い壁) の写真
絞り込み:
資材コスト
並び替え:今日の人気順
写真 1〜20 枚目(全 152 枚)
1/5
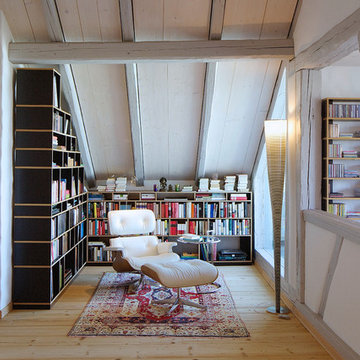
Francesca Giovanelli Birr
他の地域にある小さなエクレクティックスタイルのおしゃれなLDK (ライブラリー、白い壁、淡色無垢フローリング、暖炉なし、テレビなし) の写真
他の地域にある小さなエクレクティックスタイルのおしゃれなLDK (ライブラリー、白い壁、淡色無垢フローリング、暖炉なし、テレビなし) の写真
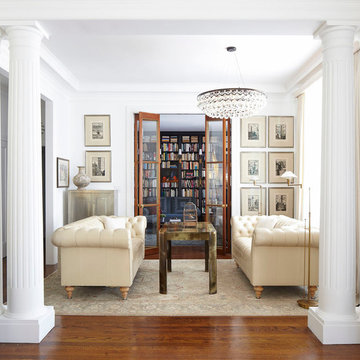
Lesley Unruh
ニューヨークにある小さなエクレクティックスタイルのおしゃれな独立型リビング (白い壁、濃色無垢フローリング、テレビなし) の写真
ニューヨークにある小さなエクレクティックスタイルのおしゃれな独立型リビング (白い壁、濃色無垢フローリング、テレビなし) の写真
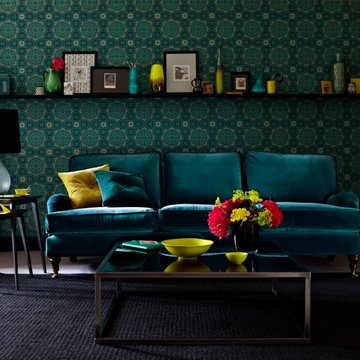
The Bluebell four seat sofa in Deep Turquoise pure cotton matte velvet, £1,840
ロンドンにある高級な小さなエクレクティックスタイルのおしゃれなLDK (白い壁、暖炉なし、テレビなし) の写真
ロンドンにある高級な小さなエクレクティックスタイルのおしゃれなLDK (白い壁、暖炉なし、テレビなし) の写真
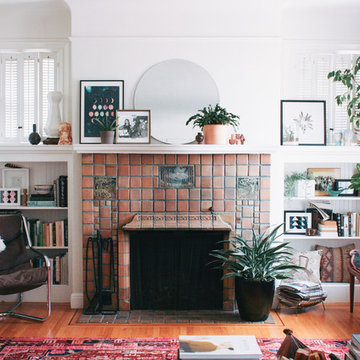
Photo: Nanette Wong © 2014 Houzz
サンフランシスコにある低価格の小さなエクレクティックスタイルのおしゃれなリビング (標準型暖炉、タイルの暖炉まわり、白い壁、無垢フローリング、テレビなし) の写真
サンフランシスコにある低価格の小さなエクレクティックスタイルのおしゃれなリビング (標準型暖炉、タイルの暖炉まわり、白い壁、無垢フローリング、テレビなし) の写真
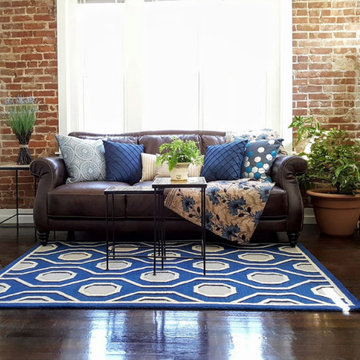
This eclectic living room in Maplewood, Missouri has an easy blend of vintage and modern elements. A modern, geometric rug feels at home next to the traditional sofa and vintage chest of drawers. Blues ranging from watery turquoise to deep cobalt bring vibrant color into an otherwise neutral space. Materials and textures from exposed brick to wood to metal provide depth and visual interest. Plants and natural light create a sense of calm and well-being.
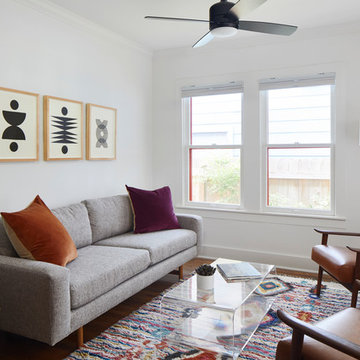
This entry of this home is the perfect transition from the bright tangerine exterior. The turquoise front door opens up to a small colorful living room and a long hallway featuring reclaimed shiplap recovered from other rooms in the house. This eclectic living room features a multi-color shag rug, saddle leather show wood chairs, and block print art pieces. The small acrylic coffee table provides storage and utility while still allowing the end user to fully enjoy the pattern of the rug.
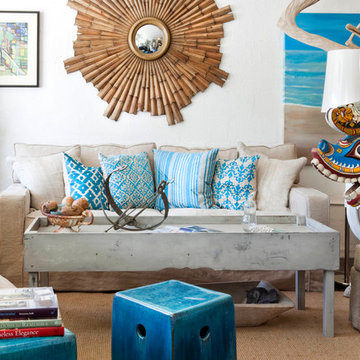
The Red Herring Home Photography by Space and Line (SpaceandLine.com)
タンパにある高級な小さなエクレクティックスタイルのおしゃれなリビング (白い壁、カーペット敷き、暖炉なし、テレビなし、茶色い床) の写真
タンパにある高級な小さなエクレクティックスタイルのおしゃれなリビング (白い壁、カーペット敷き、暖炉なし、テレビなし、茶色い床) の写真
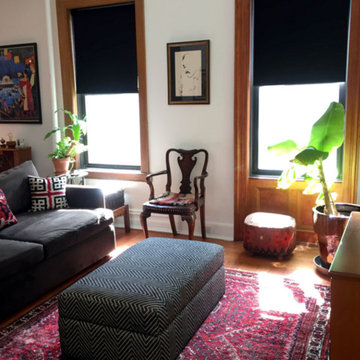
Living Room. Full makeover and restyle for this two-bedroom Upper West Side pre war charmer. Included paint color palette, window treatments, lighting, reupholstery, furnishings and textiles
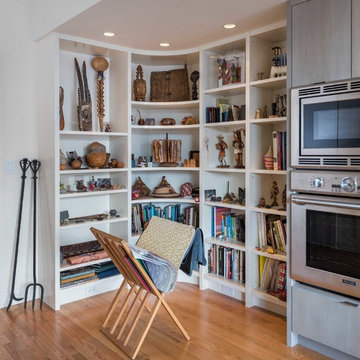
Nat Rea Photography
ボストンにあるお手頃価格の小さなエクレクティックスタイルのおしゃれなリビングロフト (ライブラリー、白い壁、淡色無垢フローリング、暖炉なし、テレビなし) の写真
ボストンにあるお手頃価格の小さなエクレクティックスタイルのおしゃれなリビングロフト (ライブラリー、白い壁、淡色無垢フローリング、暖炉なし、テレビなし) の写真
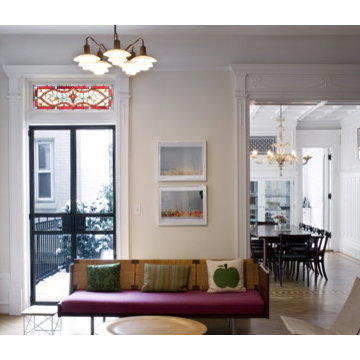
FORBES TOWNHOUSE Park Slope, Brooklyn Abelow Sherman Architects Partner-in-Charge: David Sherman Contractor: Top Drawer Construction Photographer: Mikiko Kikuyama Completed: 2007 Project Team: Rosie Donovan, Mara Ayuso This project upgrades a brownstone in the Park Slope Historic District in a distinctive manner. The clients are both trained in the visual arts, and have well-developed sensibilities about how a house is used as well as how elements from certain eras can interact visually. A lively dialogue has resulted in a design in which the architectural and construction interventions appear as a subtle background to the decorating. The intended effect is that the structure of each room appears to have a “timeless” quality, while the fit-ups, loose furniture, and lighting appear more contemporary. Thus the bathrooms are sheathed in mosaic tile, with a rough texture, and of indeterminate origin. The color palette is generally muted. The fixtures however are modern Italian. A kitchen features rough brick walls and exposed wood beams, as crooked as can be, while the cabinets within are modernist overlay slabs of walnut veneer. Throughout the house, the visible components include thick Cararra marble, new mahogany windows with weights-and-pulleys, new steel sash windows and doors, and period light fixtures. What is not seen is a state-of-the-art infrastructure consisting of a new hot water plant, structured cabling, new electrical service and plumbing piping. Because of an unusual relationship with its site, there is no backyard to speak of, only an eight foot deep space between the building’s first floor extension and the property line. In order to offset this problem, a series of Ipe wood decks were designed, and very precisely built to less than 1/8 inch tolerance. There is a deck of some kind on each floor from the basement to the third floor. On the exterior, the brownstone facade was completely restored. All of this was achieve
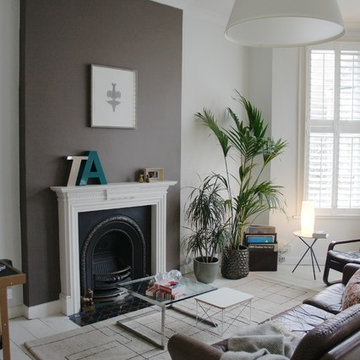
Camilo Torres
ロンドンにあるお手頃価格の小さなエクレクティックスタイルのおしゃれなリビング (白い壁、淡色無垢フローリング、標準型暖炉、金属の暖炉まわり、テレビなし) の写真
ロンドンにあるお手頃価格の小さなエクレクティックスタイルのおしゃれなリビング (白い壁、淡色無垢フローリング、標準型暖炉、金属の暖炉まわり、テレビなし) の写真
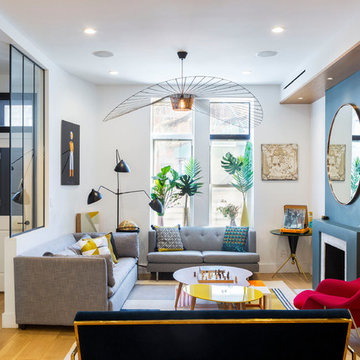
This is a gut renovation of a townhouse in Harlem.
Kate Glicksberg Photography
ニューヨークにある小さなエクレクティックスタイルのおしゃれなリビング (白い壁、淡色無垢フローリング、標準型暖炉、テレビなし、ベージュの床) の写真
ニューヨークにある小さなエクレクティックスタイルのおしゃれなリビング (白い壁、淡色無垢フローリング、標準型暖炉、テレビなし、ベージュの床) の写真
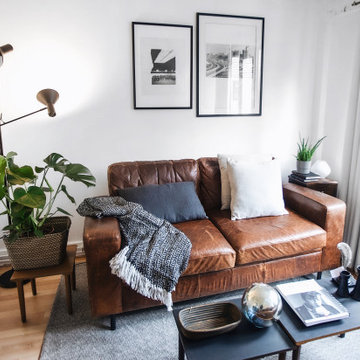
This was a project for a small London apartment. My client had a small budget with the idea of revamping their existing furniture pieces to save money. The style crosses between eclectic and midcentury elements.
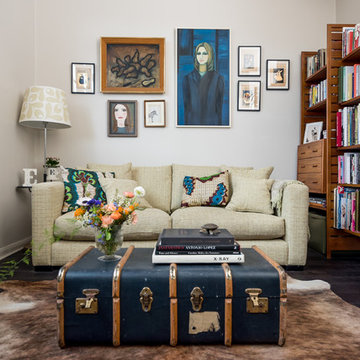
Caitlin Mogridge
ロンドンにあるお手頃価格の小さなエクレクティックスタイルのおしゃれなLDK (ライブラリー、白い壁、濃色無垢フローリング、暖炉なし、テレビなし、黒い床) の写真
ロンドンにあるお手頃価格の小さなエクレクティックスタイルのおしゃれなLDK (ライブラリー、白い壁、濃色無垢フローリング、暖炉なし、テレビなし、黒い床) の写真
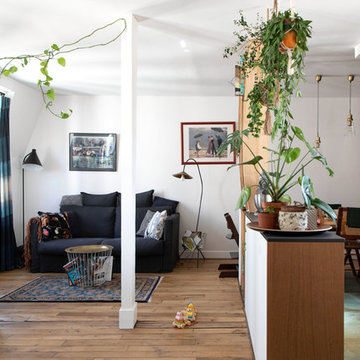
Le charme du Sud à Paris.
Un projet de rénovation assez atypique...car il a été mené par des étudiants architectes ! Notre cliente, qui travaille dans la mode, avait beaucoup de goût et s’est fortement impliquée dans le projet. Un résultat chiadé au charme méditerranéen.
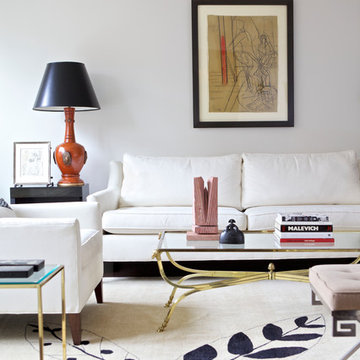
Living Room .
Carpet by Madeline Weinrib .
Design by Dan Casto, CastoID .
Photography by Evi Abeler
ニューヨークにある小さなエクレクティックスタイルのおしゃれなリビング (白い壁、カーペット敷き、暖炉なし、テレビなし) の写真
ニューヨークにある小さなエクレクティックスタイルのおしゃれなリビング (白い壁、カーペット敷き、暖炉なし、テレビなし) の写真
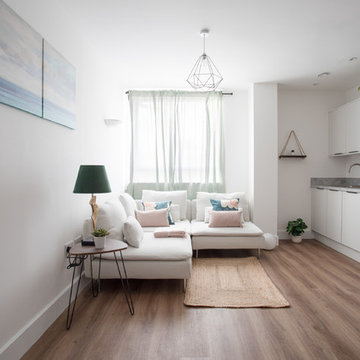
a lovely light open plan space
他の地域にあるお手頃価格の小さなエクレクティックスタイルのおしゃれなLDK (白い壁、無垢フローリング、テレビなし) の写真
他の地域にあるお手頃価格の小さなエクレクティックスタイルのおしゃれなLDK (白い壁、無垢フローリング、テレビなし) の写真
小さなエクレクティックスタイルのリビング (テレビなし、白い壁) の写真
1
