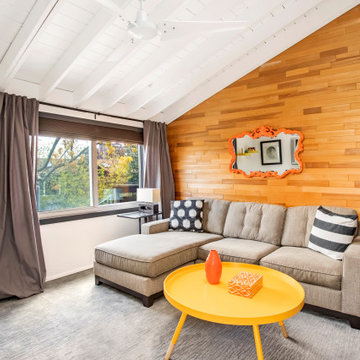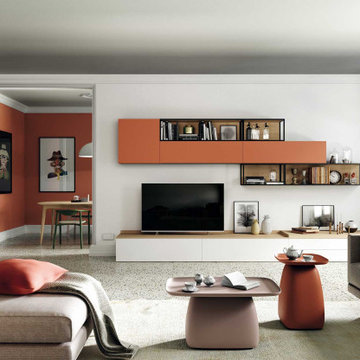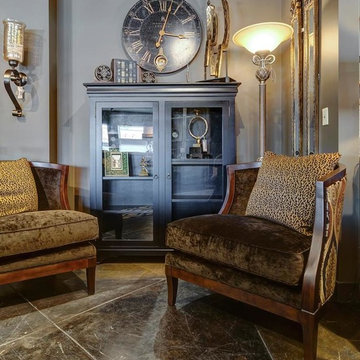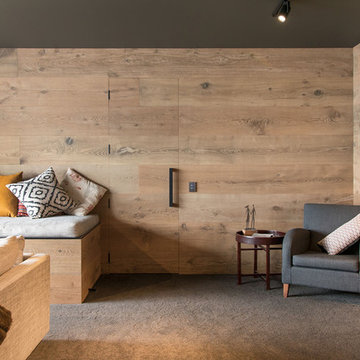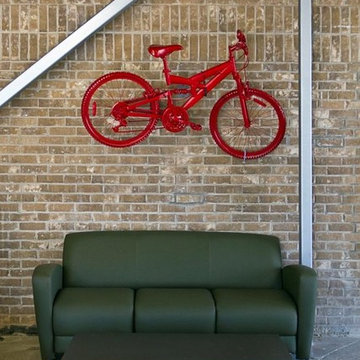エクレクティックスタイルのリビング (グレーの床、茶色い壁、ピンクの壁) の写真
絞り込み:
資材コスト
並び替え:今日の人気順
写真 1〜20 枚目(全 29 枚)
1/5

The focal point of this bright and welcoming living room is the stunning reclaimed fireplace with working open fire. The convex mirror above serves to accentuate the focus on the chimney and fireplace when there is no fire lit.

The Marrickville Hempcrete house is an exciting project that shows how acoustic requirements for aircraft noise can be met, without compromising on thermal performance and aesthetics.The design challenge was to create a better living space for a family of four without increasing the site coverage.
The existing footprint has not been increased on the ground floor but reconfigured to improve circulation, usability and connection to the backyard. A mere 35 square meters has been added on the first floor. The result is a generous house that provides three bedrooms, a study, two bathrooms, laundry, generous kitchen dining area and outdoor space on a 197.5sqm site.
This is a renovation that incorporates basic passive design principles combined with clients who weren’t afraid to be bold with new materials, texture and colour. Special thanks to a dedicated group of consultants, suppliers and a ambitious builder working collaboratively throughout the process.
Builder
Nick Sowden - Sowden Building
Architect/Designer
Tracy Graham - Connected Design
Photography
Lena Barridge - The Corner Studio

デンバーにある広いエクレクティックスタイルのおしゃれなLDK (茶色い壁、スレートの床、横長型暖炉、石材の暖炉まわり、テレビなし、グレーの床) の写真
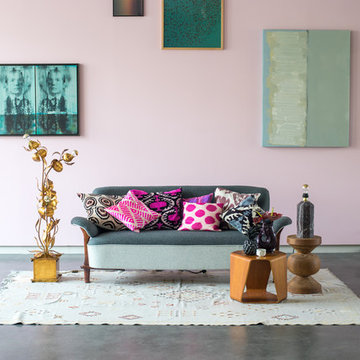
1970s vintage lamp and midcentury Artifort sofa.
Photo © Marco Lehmbeck for Pamono
ベルリンにあるエクレクティックスタイルのおしゃれなリビング (ピンクの壁、グレーの床) の写真
ベルリンにあるエクレクティックスタイルのおしゃれなリビング (ピンクの壁、グレーの床) の写真

This artist's haven in Portola Valley, CA is in a woodsy, rural setting. The goal was to make this home lighter and more inviting using new lighting, new flooring, and new furniture, while maintaining the integrity of the original house design. Not quite Craftsman, not quite mid-century modern, this home built in 1955 has a rustic feel. We wanted to uplevel the sophistication, and bring in lots of color, pattern, and texture the artist client would love.
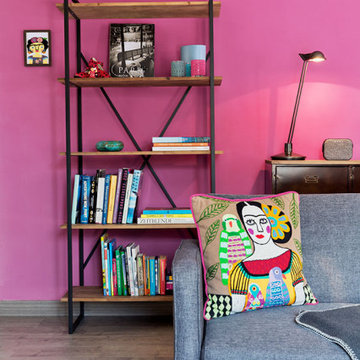
Zona de lectura en el salón
アリカンテにあるお手頃価格の中くらいなエクレクティックスタイルのおしゃれなLDK (ライブラリー、ピンクの壁、ラミネートの床、グレーの床) の写真
アリカンテにあるお手頃価格の中くらいなエクレクティックスタイルのおしゃれなLDK (ライブラリー、ピンクの壁、ラミネートの床、グレーの床) の写真
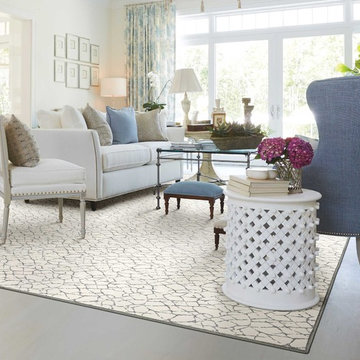
Stanton
セントルイスにあるお手頃価格の中くらいなエクレクティックスタイルのおしゃれな独立型リビング (茶色い壁、カーペット敷き、暖炉なし、タイルの暖炉まわり、テレビなし、グレーの床) の写真
セントルイスにあるお手頃価格の中くらいなエクレクティックスタイルのおしゃれな独立型リビング (茶色い壁、カーペット敷き、暖炉なし、タイルの暖炉まわり、テレビなし、グレーの床) の写真
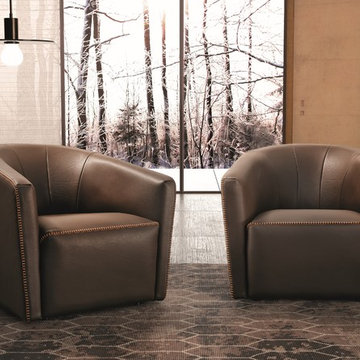
When only the best modern furniture will do, it’s hard to match the superb quality and exceptional style of furnishings by Gamma Arredamenti International. For over three decades, Gamma Arredamenti has fashioned furnishings for homes decorated in modern design styles with one goal in mind: to create the finest Italian leather home furnishings available on the market today. To that end, no detail is overlooked. Each piece of Gamma Arredamenti leather furniture is crafted with the utmost precision, with all the attention that quality furnishings sure to be handed down from generation to generation deserve.
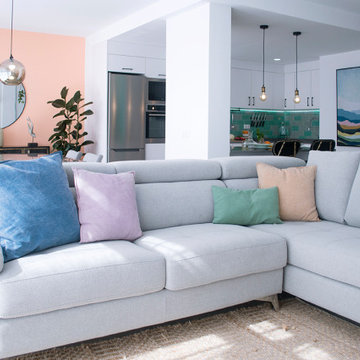
Proyecto de diseño y decoración del hogar por Noogar.
Un apartamento familiar moderno y elegante en Corralejo, Fuerteventura. Los clientes acababan de comprar esta propiedad y decidieron contactarme para ayudarlos a realizar la casa de sus sueños. La primera vez que visité la propiedad era como un lienzo en blanco e inmediatamente me di cuenta de su potencial. Diseñé todo el espacio para expandirlo drásticamente y supervisé todo el proceso de renovación. A pesar de su presupuesto limitado, logré transformar su propiedad en una casa funcional y elegante, tal como ellos la querían.
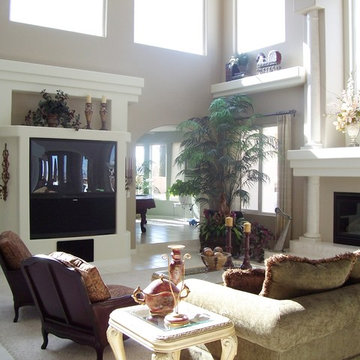
Soaring ceilings and a multitude of windows created a light airy living room. Comfortable traditional furnishings are used in an updated manner giving the homeowners a beautiful and comfortable area to spend their time.
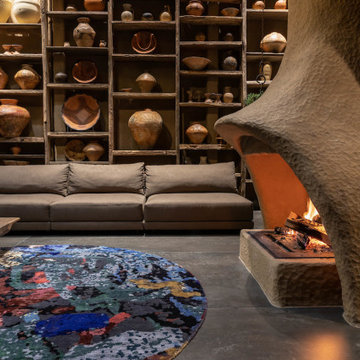
Fireplace, side view.
他の地域にあるラグジュアリーな広いエクレクティックスタイルのおしゃれなリビング (茶色い壁、セラミックタイルの床、標準型暖炉、タイルの暖炉まわり、テレビなし、グレーの床、板張り天井) の写真
他の地域にあるラグジュアリーな広いエクレクティックスタイルのおしゃれなリビング (茶色い壁、セラミックタイルの床、標準型暖炉、タイルの暖炉まわり、テレビなし、グレーの床、板張り天井) の写真
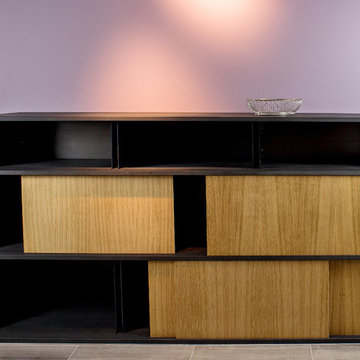
Fotografie: Cristian Goltz-Lopéz, Frankfurt
フランクフルトにあるラグジュアリーな広いエクレクティックスタイルのおしゃれなリビング (ピンクの壁、濃色無垢フローリング、グレーの床) の写真
フランクフルトにあるラグジュアリーな広いエクレクティックスタイルのおしゃれなリビング (ピンクの壁、濃色無垢フローリング、グレーの床) の写真
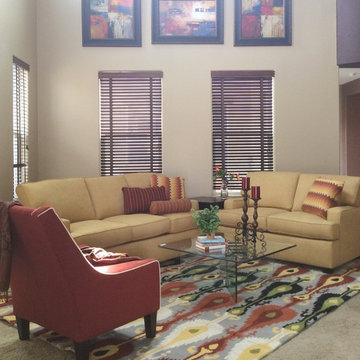
Placing the art above the windows brings the eye up and "fills in" the space of this high ceiling living room. A cheerful and comfortable environment was requested. The glass coffee table allows the colorful rug to show through, and offers good surface space in this compact area.
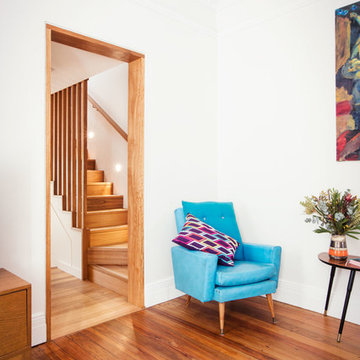
The Marrickville Hempcrete house is an exciting project that shows how acoustic requirements for aircraft noise can be met, without compromising on thermal performance and aesthetics.The design challenge was to create a better living space for a family of four without increasing the site coverage.
The existing footprint has not been increased on the ground floor but reconfigured to improve circulation, usability and connection to the backyard. A mere 35 square meters has been added on the first floor. The result is a generous house that provides three bedrooms, a study, two bathrooms, laundry, generous kitchen dining area and outdoor space on a 197.5sqm site.
This is a renovation that incorporates basic passive design principles combined with clients who weren’t afraid to be bold with new materials, texture and colour. Special thanks to a dedicated group of consultants, suppliers and a ambitious builder working collaboratively throughout the process.
Builder
Nick Sowden - Sowden Building
Architect/Designer
Tracy Graham - Connected Design
Photography
Lena Barridge - The Corner Studio
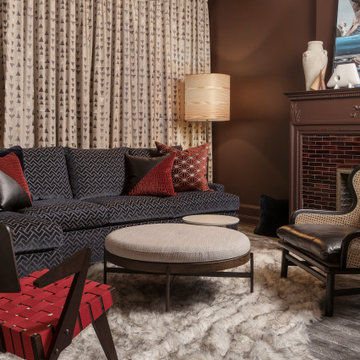
セントルイスにある高級な中くらいなエクレクティックスタイルのおしゃれな独立型リビング (茶色い壁、カーペット敷き、標準型暖炉、タイルの暖炉まわり、テレビなし、グレーの床) の写真
エクレクティックスタイルのリビング (グレーの床、茶色い壁、ピンクの壁) の写真
1
