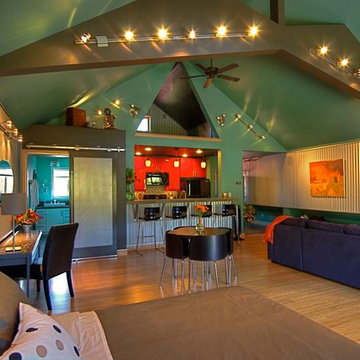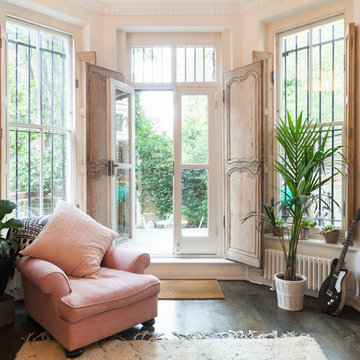エクレクティックスタイルのリビング (竹フローリング、濃色無垢フローリング、据え置き型テレビ) の写真
絞り込み:
資材コスト
並び替え:今日の人気順
写真 81〜100 枚目(全 309 枚)
1/5
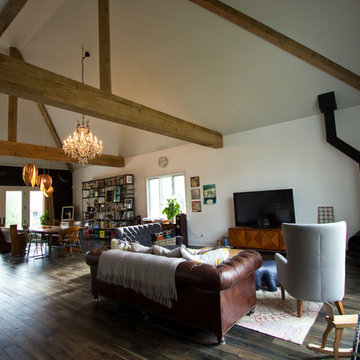
Photography by Meredith Ellacott
Interior Design by Meredith Ellacott
Decor and handmade pipe bookcase by Cyrus Chan & Ming Leung
トロントにあるお手頃価格の広いエクレクティックスタイルのおしゃれなLDK (白い壁、濃色無垢フローリング、薪ストーブ、据え置き型テレビ) の写真
トロントにあるお手頃価格の広いエクレクティックスタイルのおしゃれなLDK (白い壁、濃色無垢フローリング、薪ストーブ、据え置き型テレビ) の写真
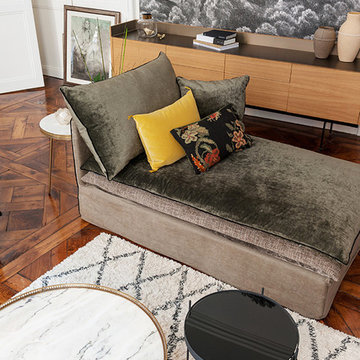
Gemain Herriau
レンヌにあるお手頃価格の中くらいなエクレクティックスタイルのおしゃれなリビング (白い壁、濃色無垢フローリング、標準型暖炉、石材の暖炉まわり、据え置き型テレビ) の写真
レンヌにあるお手頃価格の中くらいなエクレクティックスタイルのおしゃれなリビング (白い壁、濃色無垢フローリング、標準型暖炉、石材の暖炉まわり、据え置き型テレビ) の写真
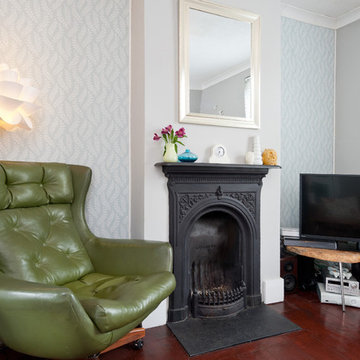
De Urbanic / Arther Maure
ダブリンにあるエクレクティックスタイルのおしゃれな独立型リビング (青い壁、濃色無垢フローリング、標準型暖炉、金属の暖炉まわり、据え置き型テレビ、茶色い床) の写真
ダブリンにあるエクレクティックスタイルのおしゃれな独立型リビング (青い壁、濃色無垢フローリング、標準型暖炉、金属の暖炉まわり、据え置き型テレビ、茶色い床) の写真
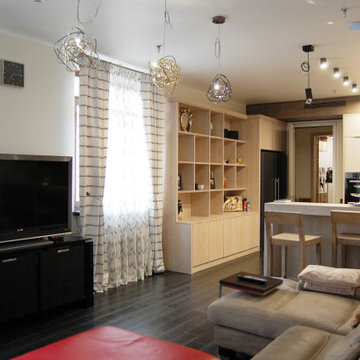
Квартира Москва Ул. Чаянова. 182,22.м2
Квартира для многодетной семьи из 7-и человек. (родители и 5 детей)
При создании планировки и интерьеров данной квартиры заказчиками была поставлена весьма сложная задача : у каждого из членов семьи должна быть своя комната. Плюс большое общее пространство, наличие удобных хозяйственных помещений ,а также просторных мест для хранения.
Центральная зона квартиры это большая гостиная, кухня – столовая. За большим обеденным столом свободно помещается вся большая семья, а обширный диван, выполненный по индивидуальному проекту позволяет и отдохнуть, и поиграть всем вместе.
У каждого ребёнка есть своя комната, оформленная в соответствии с его пожеланиями, также имеется общая игровая, где расположился и детский спорткомплекс.
При оформлении интерьеров применены экологически чистые материалы – дерево, камень, пробка. Покрытия стен и полов имеют повышенную износостойкость, сто немаловажно для многодетной семьи.
В данном объекте удалось объединить красивые, стильные интерьеры и функциональное удобство, что полностью соответствовало пожеланиям заказчиков.
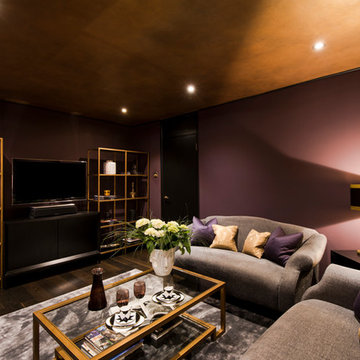
Marek Sikora
ロンドンにあるお手頃価格の中くらいなエクレクティックスタイルのおしゃれなリビング (紫の壁、濃色無垢フローリング、据え置き型テレビ) の写真
ロンドンにあるお手頃価格の中くらいなエクレクティックスタイルのおしゃれなリビング (紫の壁、濃色無垢フローリング、据え置き型テレビ) の写真
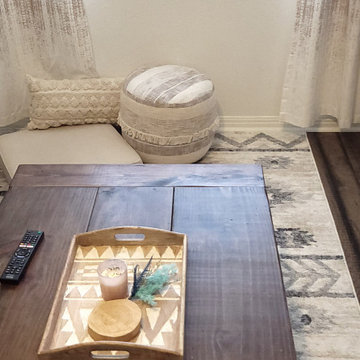
Much of the space had a masculine feel. We wanted to soften it with natural fabrics and mellow colors, without making it overly feminine.
オースティンにあるお手頃価格の中くらいなエクレクティックスタイルのおしゃれなLDK (白い壁、濃色無垢フローリング、暖炉なし、据え置き型テレビ、茶色い床) の写真
オースティンにあるお手頃価格の中くらいなエクレクティックスタイルのおしゃれなLDK (白い壁、濃色無垢フローリング、暖炉なし、据え置き型テレビ、茶色い床) の写真
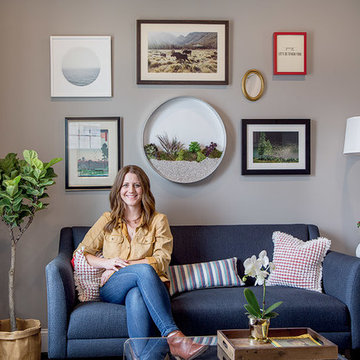
Studio Raheel
ヒューストンにある小さなエクレクティックスタイルのおしゃれなLDK (グレーの壁、濃色無垢フローリング、暖炉なし、据え置き型テレビ、茶色い床) の写真
ヒューストンにある小さなエクレクティックスタイルのおしゃれなLDK (グレーの壁、濃色無垢フローリング、暖炉なし、据え置き型テレビ、茶色い床) の写真
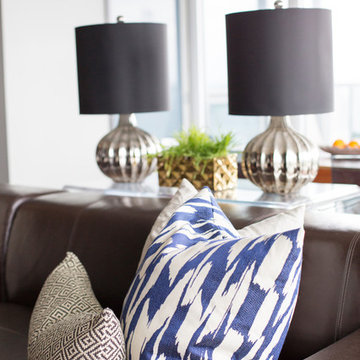
Laura Clarke Photography
トロントにあるお手頃価格の中くらいなエクレクティックスタイルのおしゃれなLDK (白い壁、濃色無垢フローリング、暖炉なし、据え置き型テレビ) の写真
トロントにあるお手頃価格の中くらいなエクレクティックスタイルのおしゃれなLDK (白い壁、濃色無垢フローリング、暖炉なし、据え置き型テレビ) の写真
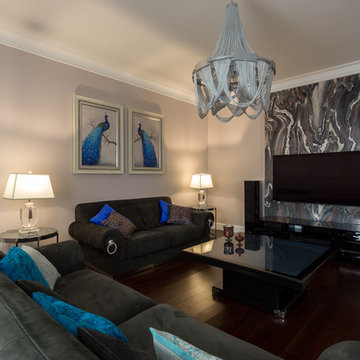
фото Виктор Чернышов
モスクワにあるお手頃価格の広いエクレクティックスタイルのおしゃれなLDK (ピンクの壁、濃色無垢フローリング、据え置き型テレビ) の写真
モスクワにあるお手頃価格の広いエクレクティックスタイルのおしゃれなLDK (ピンクの壁、濃色無垢フローリング、据え置き型テレビ) の写真
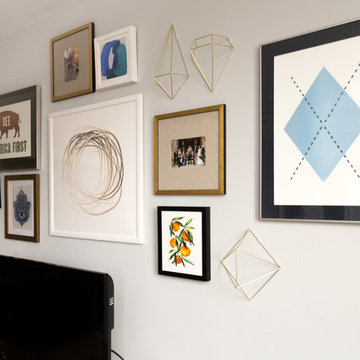
Gallery Wall
Photo Credit: Razan Altiraifi - ALT Digital Photography
ワシントンD.C.にある中くらいなエクレクティックスタイルのおしゃれなLDK (ベージュの壁、濃色無垢フローリング、暖炉なし、据え置き型テレビ) の写真
ワシントンD.C.にある中くらいなエクレクティックスタイルのおしゃれなLDK (ベージュの壁、濃色無垢フローリング、暖炉なし、据え置き型テレビ) の写真
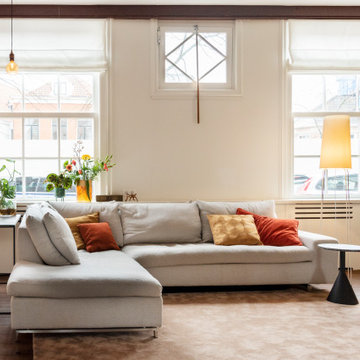
Livingroom was a former Barbershop in a canal house that was build in 1890.
The high ceiling still has exposed beams which were renovated and restored.
One wall has wallpaper on it which give the space a colorful l look.
Behind the old stained glass doors there is the dining area.
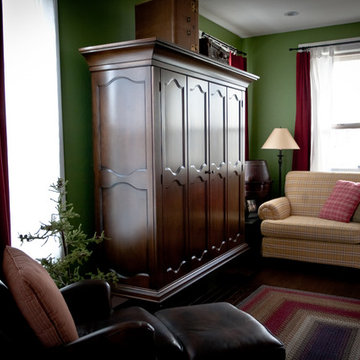
Free-standing, model as pictured is 5.5 feet wide, 6.5 feet tall, 20 inches deep. Can be ordered to any size. This armoire stands on custom-turned 10 inch feet with 4 bi-fold doors. Built from hard maple with a variety of finish options (cappuccino heirloom finish shown). Photo by Kimball Ungerman
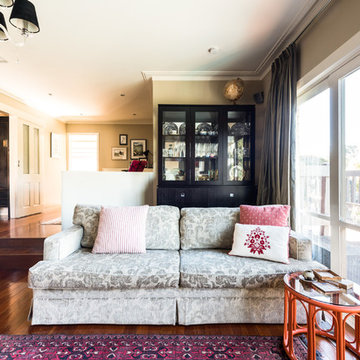
This very simple 70's sunken lounge is kept fresh by use of polished floorboards and area rug. Common thread of black accents keep the look neat, with pops of colour appearing on the restored side table and footstools.
Photo credit: May Photography
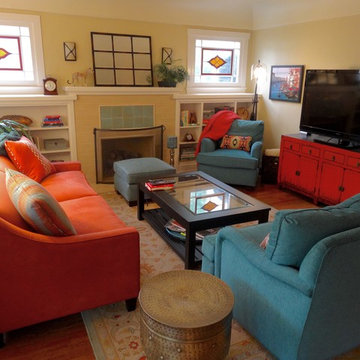
This 1924 Spanish home needed a fireplace update. and new furnishings. We retiled the fireplace, recovered their existing side chairs, and added a new sofa, console, side and coffee tables, an Asian tv cabinet and lamps. The sconces at the fireplace are also new. The color scheme plays off of the existing stained glass windows that flank the fireplace. A new area rug reflects a softer version of the color scheme.
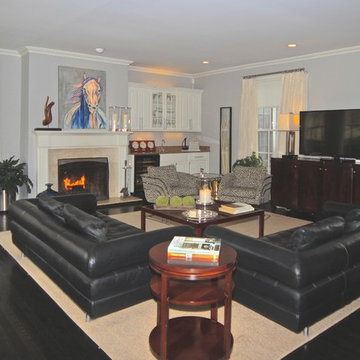
Beth wanted a modern feel for the clients, but materials that were practical with two English Cocker Spaniels and growing children.
Photographer, Susan Miller
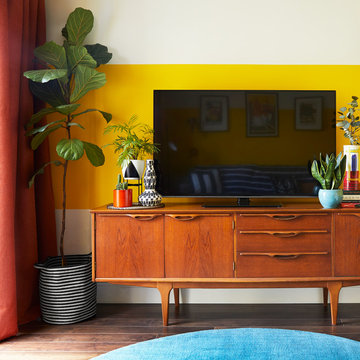
Mid-century sideboard with an eclectic mix of vintage and hand-painted accessories.
他の地域にある低価格の中くらいなエクレクティックスタイルのおしゃれな独立型リビング (黄色い壁、濃色無垢フローリング、暖炉なし、据え置き型テレビ) の写真
他の地域にある低価格の中くらいなエクレクティックスタイルのおしゃれな独立型リビング (黄色い壁、濃色無垢フローリング、暖炉なし、据え置き型テレビ) の写真
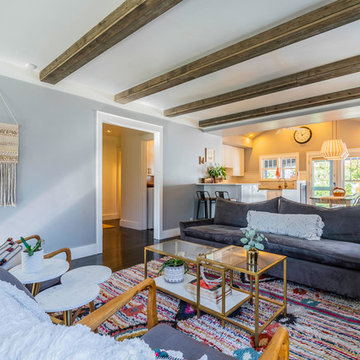
This cozy 1940's bungalow became light and bright and certainly felt more spacious when we added a fresh coat of light gray paint, refinished the original hardwood to a darker finish, wrapped the ceiling beams with some reclaimed wood and added some neutral furniture, a colorful rug and a nice wood mantle.
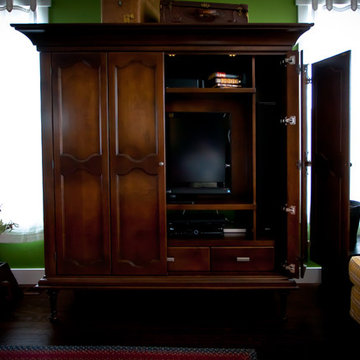
Free-standing, model as pictured is 5.5 feet wide, 6.5 feet tall, 20 inches deep. Can be ordered to any size. This armoire stands on custom-turned 10 inch feet with 4 bi-fold doors. Built from hard maple with a variety of finish options (cappuccino heirloom finish shown). View with one door open
Photo by Kimball Ungerman
エクレクティックスタイルのリビング (竹フローリング、濃色無垢フローリング、据え置き型テレビ) の写真
5
