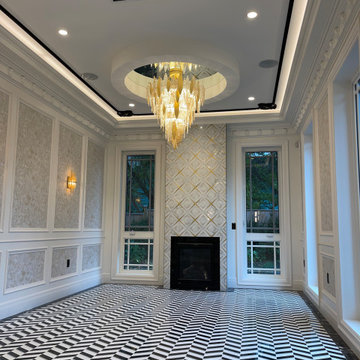エクレクティックスタイルのリビング (石材の暖炉まわり、タイルの暖炉まわり、パネル壁) の写真
絞り込み:
資材コスト
並び替え:今日の人気順
写真 1〜17 枚目(全 17 枚)
1/5

This Edwardian house in Redland has been refurbished from top to bottom. The 1970s decor has been replaced with a contemporary and slightly eclectic design concept. The front living room had to be completely rebuilt as the existing layout included a garage. Wall panelling has been added to the walls and the walls have been painted in Farrow and Ball Studio Green to create a timeless yes mysterious atmosphere. The false ceiling has been removed to reveal the original ceiling pattern which has been painted with gold paint. All sash windows have been replaced with timber double glazed sash windows.
An in built media wall complements the wall panelling.
The interior design is by Ivywell Interiors.
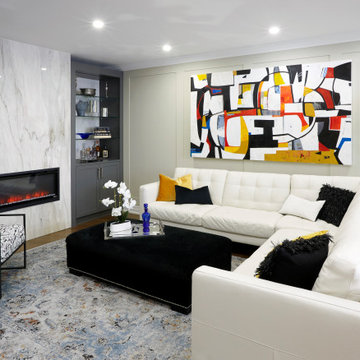
The large main area of this condo is divided into living room and dining room. With a common wall measuring 35', adding architectural detail was a priority. We installed 1/4" thick MDF strips between the existing crown and baseboard mouldings and painted them the same colour as the walls, creating a subtle panelled look.
In the living room, a large tufted leather sectional defines the seating area, grounded by a contemporary version of a Persian rug. A custom fireplace wall is the focal point, with a pair of charcoal lacquer built-ins flanking a softly veined slab of polished stone. In order to better appreciate the beauty of the stone, we mounted the TV (not shown) on the wall to the left of the fireplace feature.
The clients commissioned the oversized painting hung above the sofa. It reflects our overall black-and-white scheme as well as adding bright hits of blue, orange, and curry (pulled from the rug) to lift the mood.
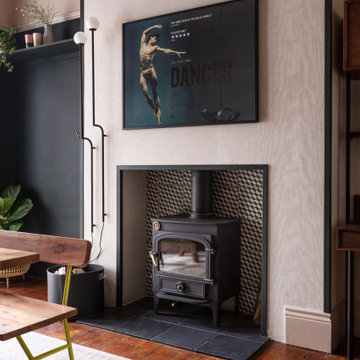
Eclectic period property, mixed with old and new to create a relaxing, cosy space.
We created several bespoke features in this home including the living room wall panelling and the dining room bench seat. We also used colour blocking and wallpapers to give the home a more unique look.
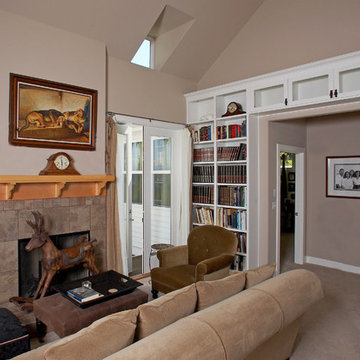
Living room. Photography by Ian Gleadle.
シアトルにある高級な中くらいなエクレクティックスタイルのおしゃれなLDK (ライブラリー、ベージュの壁、カーペット敷き、標準型暖炉、タイルの暖炉まわり、テレビなし、ベージュの床、三角天井、パネル壁) の写真
シアトルにある高級な中くらいなエクレクティックスタイルのおしゃれなLDK (ライブラリー、ベージュの壁、カーペット敷き、標準型暖炉、タイルの暖炉まわり、テレビなし、ベージュの床、三角天井、パネル壁) の写真
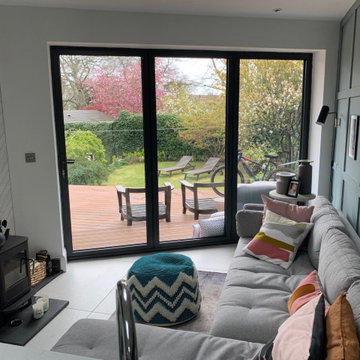
他の地域にあるお手頃価格の小さなエクレクティックスタイルのおしゃれなLDK (ライブラリー、グレーの壁、磁器タイルの床、薪ストーブ、石材の暖炉まわり、テレビなし、白い床、パネル壁、アクセントウォール) の写真
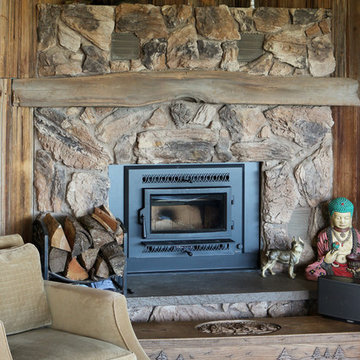
The wood burning fireplace was replaced by a fuel efficient wood burning insert and the chimney was repaired at the time of install. The barn siding paneling is original to the home.
WestSound Home & Garden
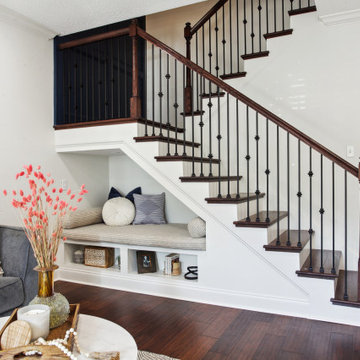
ニューオリンズにあるラグジュアリーな中くらいなエクレクティックスタイルのおしゃれな独立型リビング (白い壁、竹フローリング、タイルの暖炉まわり、壁掛け型テレビ、茶色い床、パネル壁) の写真
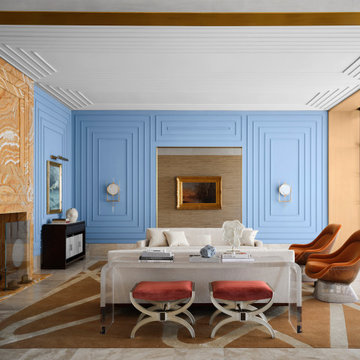
ラスベガスにあるラグジュアリーな巨大なエクレクティックスタイルのおしゃれなリビング (青い壁、大理石の床、石材の暖炉まわり、ベージュの床、格子天井、パネル壁) の写真

This Edwardian house in Redland has been refurbished from top to bottom. The 1970s decor has been replaced with a contemporary and slightly eclectic design concept. The front living room had to be completely rebuilt as the existing layout included a garage. Wall panelling has been added to the walls and the walls have been painted in Farrow and Ball Studio Green to create a timeless yes mysterious atmosphere. The false ceiling has been removed to reveal the original ceiling pattern which has been painted with gold paint. All sash windows have been replaced with timber double glazed sash windows.
An in built media wall complements the wall panelling.
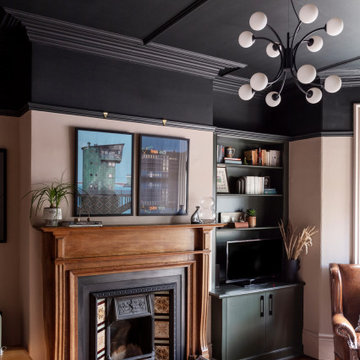
Eclectic period property, mixed with old and new to create a relaxing, cosy space.
We created several bespoke features in this home including the living room wall panelling and the dining room bench seat. We also used colour blocking and wallpapers to give the home a more unique look.
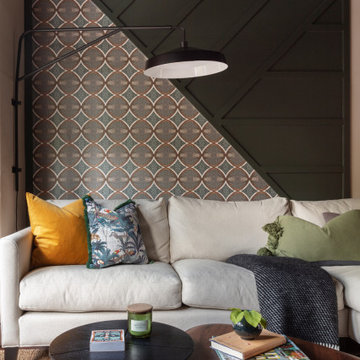
Eclectic period property, mixed with old and new to create a relaxing, cosy space.
We created several bespoke features in this home including the living room wall panelling and the dining room bench seat. We also used colour blocking and wallpapers to give the home a more unique look.
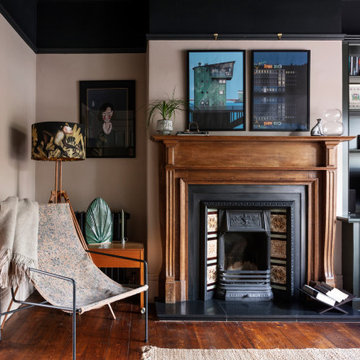
Eclectic period property, mixed with old and new to create a relaxing, cosy space.
We created several bespoke features in this home including the living room wall panelling and the dining room bench seat. We also used colour blocking and wallpapers to give the home a more unique look.
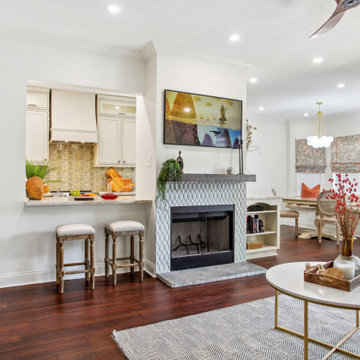
ニューオリンズにあるラグジュアリーな中くらいなエクレクティックスタイルのおしゃれな独立型リビング (白い壁、竹フローリング、タイルの暖炉まわり、壁掛け型テレビ、茶色い床、パネル壁) の写真
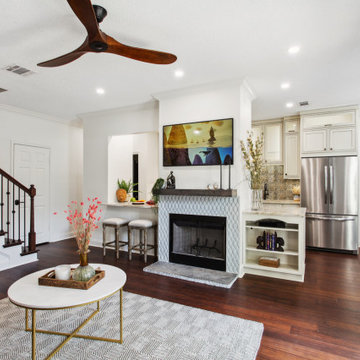
ニューオリンズにあるラグジュアリーな中くらいなエクレクティックスタイルのおしゃれな独立型リビング (白い壁、竹フローリング、タイルの暖炉まわり、壁掛け型テレビ、茶色い床、パネル壁) の写真
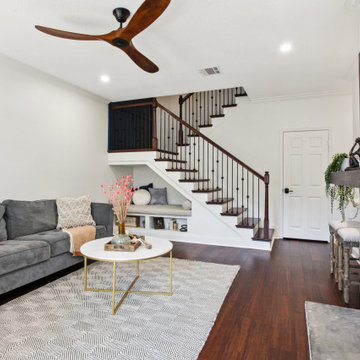
ニューオリンズにあるラグジュアリーな中くらいなエクレクティックスタイルのおしゃれな独立型リビング (白い壁、竹フローリング、タイルの暖炉まわり、壁掛け型テレビ、茶色い床、パネル壁) の写真
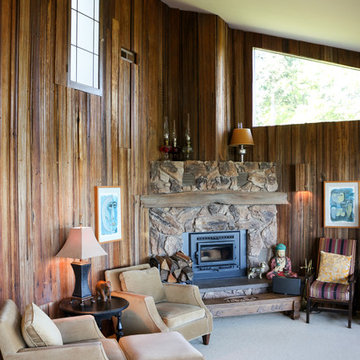
The wood burning fireplace was replaced by a fuel efficient wood burning insert and the chimney was repaired at the time of install. The barn siding paneling is original to the home.
WestSound Home & Garden
エクレクティックスタイルのリビング (石材の暖炉まわり、タイルの暖炉まわり、パネル壁) の写真
1
