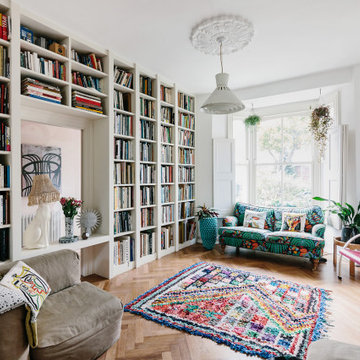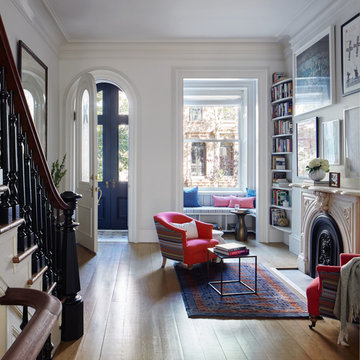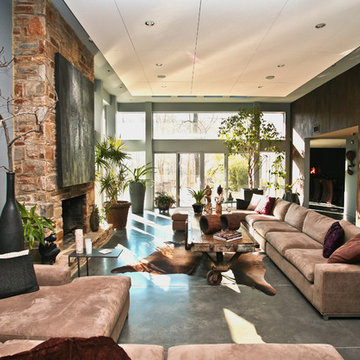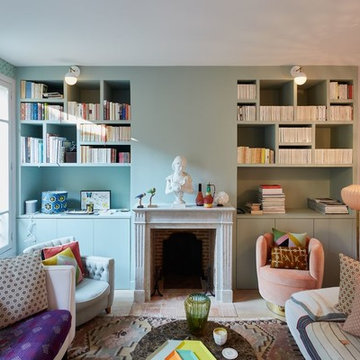エクレクティックスタイルのリビング (標準型暖炉、セラミックタイルの床、コンクリートの床、淡色無垢フローリング) の写真
絞り込み:
資材コスト
並び替え:今日の人気順
写真 1〜20 枚目(全 1,445 枚)
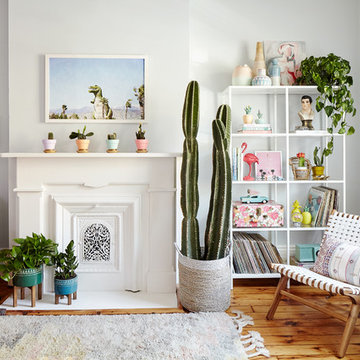
photos: Kyle Born
ニューヨークにある低価格の広いエクレクティックスタイルのおしゃれなリビング (青い壁、淡色無垢フローリング、標準型暖炉、テレビなし、茶色い床) の写真
ニューヨークにある低価格の広いエクレクティックスタイルのおしゃれなリビング (青い壁、淡色無垢フローリング、標準型暖炉、テレビなし、茶色い床) の写真
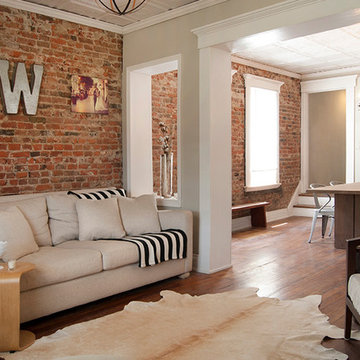
Photo: Adrienne DeRosa © 2015 Houzz
Although the couple expected to run into the usual issues of renovation, they soon learned that the house was in worse shape than they thought. While they had planned on some cosmetic changes and utility updates, it was soon apparent that the amount of neglect had taken a tole on the home. "We knew we would be living through some level of chaos," Catherine explains, "but didn't expect ti to be nearly as bad as it was, which was a complete gut-job of the entire house!"
Once the paneling and carpet were removed, and drop-ceiling dismantled, the special qualities of the house began to reveal themselves. Starting with a clean slate allowed the Williamsons to create the space as they wanted it to be. In order to allow more light to pass through the downstairs, Bryan created pass-throughs from the living room to the dining room. "We didn't want to take down the entire wall because we wanted to keep as much of the original layout as possible, so this was a good compromise," says Catherine. Having the open volume between rooms has also proven very beneficial for larger gatherings as well, as guests may converse more easily from room to room.
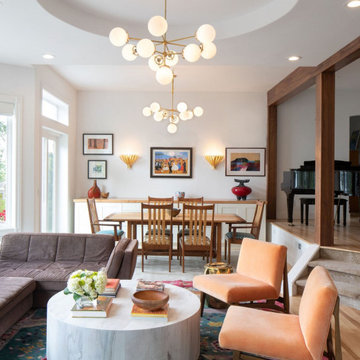
View through the great room showing the designated dining room space, with reupholstered chairs, new rug, new custom buffet with fir top, updated lighting plan with sconces and custom chandeliers, maple wrap on the beam and posts, and new wood flooring.

ロサンゼルスにある広いエクレクティックスタイルのおしゃれな応接間 (セラミックタイルの床、標準型暖炉、壁掛け型テレビ、緑の床、クロスの天井) の写真

The formal living area in this Brooklyn brownstone once had an awful marble fireplace surround that didn't properly reflect the home's provenance. Sheetrock was peeled back to reveal the exposed brick chimney, we sourced a new mantel with dental molding from architectural salvage, and completed the surround with green marble tiles in an offset pattern. The chairs are Mid-Century Modern style and the love seat is custom-made in gray leather. Custom bookshelves and lower storage cabinets were also installed, overseen by antiqued-brass picture lights.
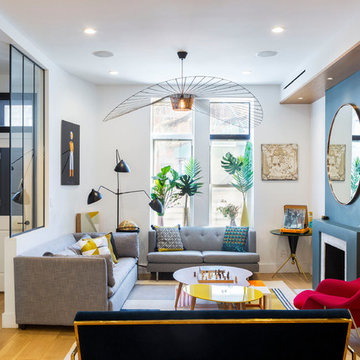
This is a gut renovation of a townhouse in Harlem.
Kate Glicksberg Photography
ニューヨークにある小さなエクレクティックスタイルのおしゃれなリビング (白い壁、淡色無垢フローリング、標準型暖炉、テレビなし、ベージュの床) の写真
ニューヨークにある小さなエクレクティックスタイルのおしゃれなリビング (白い壁、淡色無垢フローリング、標準型暖炉、テレビなし、ベージュの床) の写真
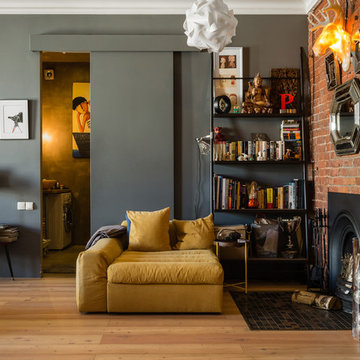
Фотограф Дмитрий Цыренщиков
Дизайн DIY
サンクトペテルブルクにあるエクレクティックスタイルのおしゃれなリビング (グレーの壁、淡色無垢フローリング、標準型暖炉、金属の暖炉まわり) の写真
サンクトペテルブルクにあるエクレクティックスタイルのおしゃれなリビング (グレーの壁、淡色無垢フローリング、標準型暖炉、金属の暖炉まわり) の写真

A custom nesting coffee table including six black metal wrapped drums and four brass metal wrapped astroids allow for a large table space or can be moved apart as individual drink tables when entertaining. The custom velvet sofa contrasts beautifully against the dark gray area rug with its clean lines and a unique ruching technique that wraps around the entire front edge, sides and back creating texture and another fun, unexpected element of design.
Photo: Zeke Ruelas
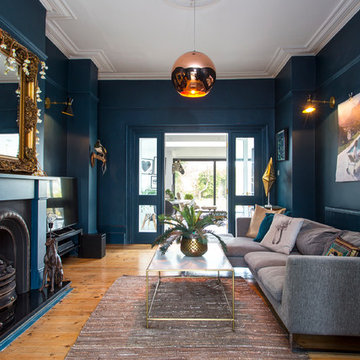
Royal Blue reception room - Jonathan Shilton
ロンドンにある中くらいなエクレクティックスタイルのおしゃれなリビング (青い壁、淡色無垢フローリング、標準型暖炉、金属の暖炉まわり、据え置き型テレビ、ベージュの床) の写真
ロンドンにある中くらいなエクレクティックスタイルのおしゃれなリビング (青い壁、淡色無垢フローリング、標準型暖炉、金属の暖炉まわり、据え置き型テレビ、ベージュの床) の写真
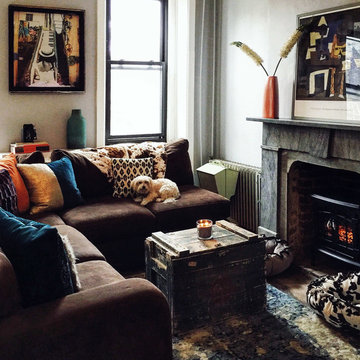
Living Room
カンザスシティにあるお手頃価格の小さなエクレクティックスタイルのおしゃれなリビング (石材の暖炉まわり、ベージュの壁、淡色無垢フローリング、標準型暖炉、テレビなし、茶色い床) の写真
カンザスシティにあるお手頃価格の小さなエクレクティックスタイルのおしゃれなリビング (石材の暖炉まわり、ベージュの壁、淡色無垢フローリング、標準型暖炉、テレビなし、茶色い床) の写真
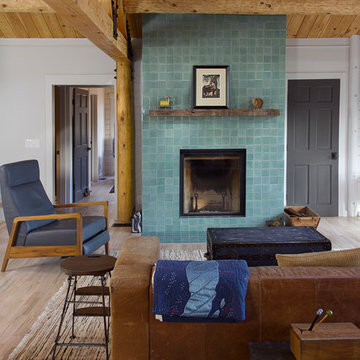
Lindsey Morano
ニューヨークにある高級な広いエクレクティックスタイルのおしゃれなリビング (淡色無垢フローリング、標準型暖炉、タイルの暖炉まわり、グレーの壁、壁掛け型テレビ、ベージュの床) の写真
ニューヨークにある高級な広いエクレクティックスタイルのおしゃれなリビング (淡色無垢フローリング、標準型暖炉、タイルの暖炉まわり、グレーの壁、壁掛け型テレビ、ベージュの床) の写真
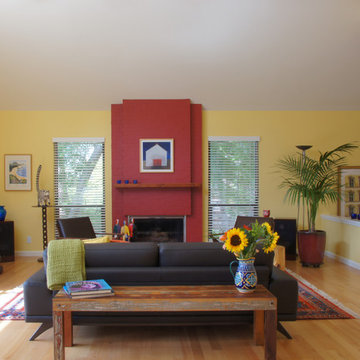
The owners of this airy, bright condo were perplexed by how to define each living area when they all flowed, one into another. With such a complicated layout, was there a way to differentiate from area to area, while incorporating bright colors? Yes!
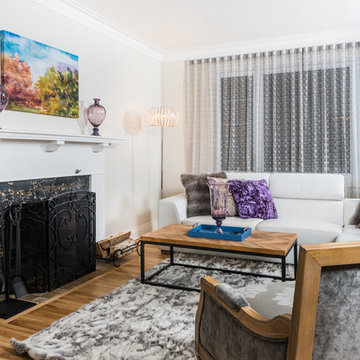
tudor.spinu@yahoo.com
モントリオールにあるお手頃価格の中くらいなエクレクティックスタイルのおしゃれな独立型リビング (据え置き型テレビ、グレーの壁、淡色無垢フローリング、標準型暖炉、木材の暖炉まわり) の写真
モントリオールにあるお手頃価格の中くらいなエクレクティックスタイルのおしゃれな独立型リビング (据え置き型テレビ、グレーの壁、淡色無垢フローリング、標準型暖炉、木材の暖炉まわり) の写真
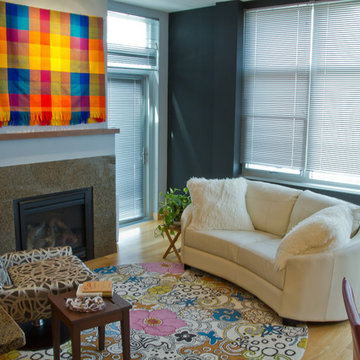
The furnishing we played with color, pattern, and texture. The white hug you loveseat fit perfectly into the space and the swivel chair was selected for no other reason that if was comfortable and fun and you know what? It works. The rug was a great find. The mod design and bright colors really bring life to the space. It was fun to use the colors we did; we used tones of cool grey to rid the brown and tan tones, this also gives a great back ground for artwork and accessories. We used a black wall to give the view prominence. It is stunning with the aluminum window trim and blinds. Note: we were unable to remove the blinds because of the condo association. So we turned them into an asset instead of a hindrance. The Black wall at night is absolutely stunning at night with the view of city below.
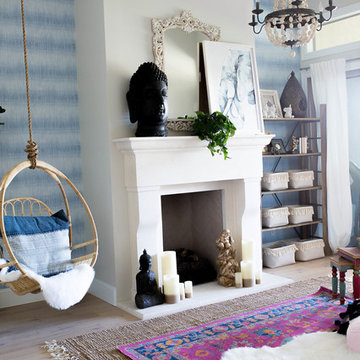
This living Room Den was converted to a music/doula room for client to work with her clients in this cozy boho space.
フェニックスにあるお手頃価格の中くらいなエクレクティックスタイルのおしゃれなLDK (白い壁、淡色無垢フローリング、標準型暖炉、漆喰の暖炉まわり、茶色い床) の写真
フェニックスにあるお手頃価格の中くらいなエクレクティックスタイルのおしゃれなLDK (白い壁、淡色無垢フローリング、標準型暖炉、漆喰の暖炉まわり、茶色い床) の写真
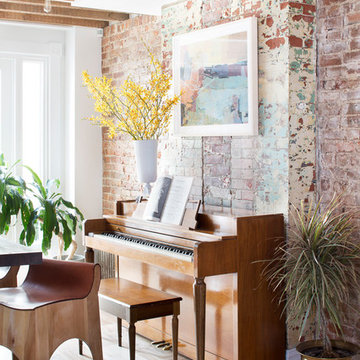
Photo - Jessica Glynn Photography
ニューヨークにある中くらいなエクレクティックスタイルのおしゃれな独立型リビング (マルチカラーの壁、淡色無垢フローリング、標準型暖炉、石材の暖炉まわり、壁掛け型テレビ、ベージュの床) の写真
ニューヨークにある中くらいなエクレクティックスタイルのおしゃれな独立型リビング (マルチカラーの壁、淡色無垢フローリング、標準型暖炉、石材の暖炉まわり、壁掛け型テレビ、ベージュの床) の写真
エクレクティックスタイルのリビング (標準型暖炉、セラミックタイルの床、コンクリートの床、淡色無垢フローリング) の写真
1
