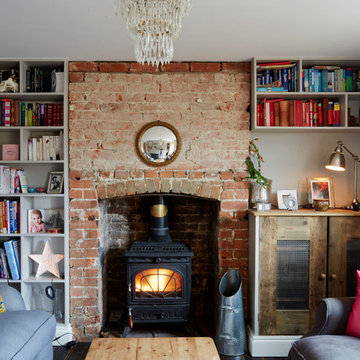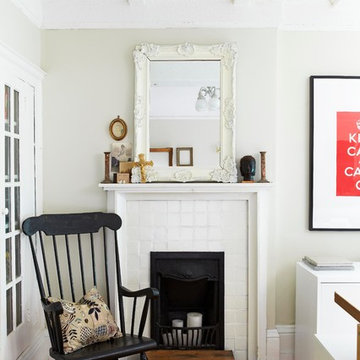小さなエクレクティックスタイルのリビング (全タイプの暖炉) の写真
絞り込み:
資材コスト
並び替え:今日の人気順
写真 1〜20 枚目(全 624 枚)
1/4

ロンドンにあるお手頃価格の小さなエクレクティックスタイルのおしゃれな独立型リビング (緑の壁、標準型暖炉、石材の暖炉まわり、据え置き型テレビ、無垢フローリング、茶色い床) の写真
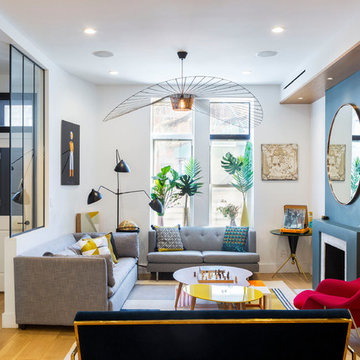
This is a gut renovation of a townhouse in Harlem.
Kate Glicksberg Photography
ニューヨークにある小さなエクレクティックスタイルのおしゃれなリビング (白い壁、淡色無垢フローリング、標準型暖炉、テレビなし、ベージュの床) の写真
ニューヨークにある小さなエクレクティックスタイルのおしゃれなリビング (白い壁、淡色無垢フローリング、標準型暖炉、テレビなし、ベージュの床) の写真

ロサンゼルスにあるお手頃価格の小さなエクレクティックスタイルのおしゃれなリビングロフト (マルチカラーの壁、淡色無垢フローリング、コーナー設置型暖炉、漆喰の暖炉まわり、壁掛け型テレビ) の写真

コーンウォールにあるお手頃価格の小さなエクレクティックスタイルのおしゃれなリビング (ライブラリー、ベージュの壁、無垢フローリング、薪ストーブ、レンガの暖炉まわり、壁掛け型テレビ、茶色い床、表し梁) の写真

This LVP is inspired by summers at the cabin among redwoods and pines. Weathered rustic notes with deep reds and subtle greys. With the Modin Collection, we have raised the bar on luxury vinyl plank. The result is a new standard in resilient flooring. Modin offers true embossed in register texture, a low sheen level, a rigid SPC core, an industry-leading wear layer, and so much more.

タンパにあるお手頃価格の小さなエクレクティックスタイルのおしゃれなリビング (ベージュの壁、カーペット敷き、吊り下げ式暖炉、木材の暖炉まわり、壁掛け型テレビ、ベージュの床) の写真
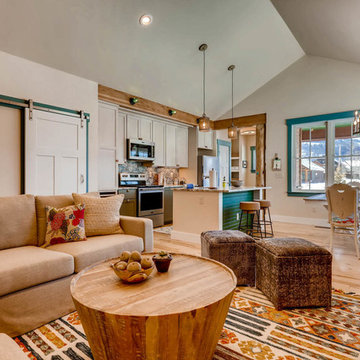
Rent this cabin in Grand Lake Colorado at www.GrandLakeCabinRentals.com
デンバーにあるお手頃価格の小さなエクレクティックスタイルのおしゃれなLDK (ベージュの壁、淡色無垢フローリング、標準型暖炉、レンガの暖炉まわり、壁掛け型テレビ) の写真
デンバーにあるお手頃価格の小さなエクレクティックスタイルのおしゃれなLDK (ベージュの壁、淡色無垢フローリング、標準型暖炉、レンガの暖炉まわり、壁掛け型テレビ) の写真
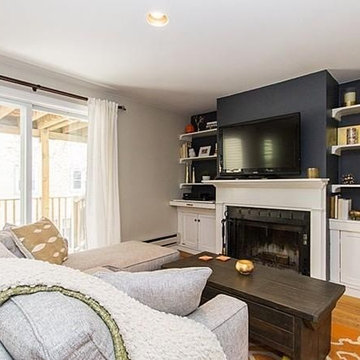
One of the initial challenges about this room was that there was initially no place to put the television and there were no studs behind the wall to hang it. We ended up building a ledge upon the original mantle so that the TV could sit on top of it.
There is a lot of hidden storage in this room; there are built in bookshelves, cabinets and the wooden chest also opens up.
The compact couch was perfect for this small space; the ottoman can be removed and replaced with a standard cushion.
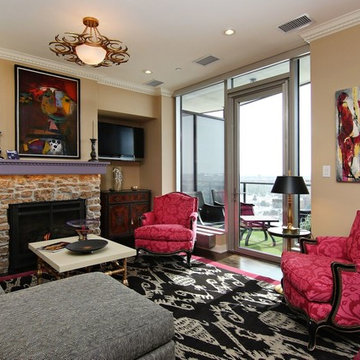
Minneapolis Interior Designer
Remodel in Edina. This condo was altered from the look of sophisticated, casual Cape Code to New York Glitz. The fireplace that was once an earthy stone is now the look of gold nuggets accented with a lavender mantel and under mantel lighting on the gold leaf of the stones. It was a maple wood floor that has been sanded and stained a deep walnut. Art and color in furniture tell the story. Gold leaf chandelier add to that story.
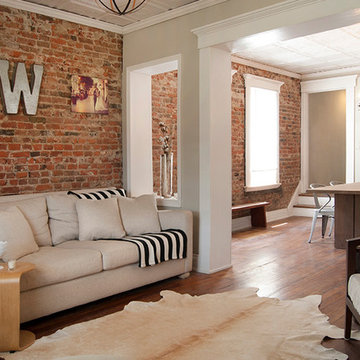
Photo: Adrienne DeRosa © 2015 Houzz
Although the couple expected to run into the usual issues of renovation, they soon learned that the house was in worse shape than they thought. While they had planned on some cosmetic changes and utility updates, it was soon apparent that the amount of neglect had taken a tole on the home. "We knew we would be living through some level of chaos," Catherine explains, "but didn't expect ti to be nearly as bad as it was, which was a complete gut-job of the entire house!"
Once the paneling and carpet were removed, and drop-ceiling dismantled, the special qualities of the house began to reveal themselves. Starting with a clean slate allowed the Williamsons to create the space as they wanted it to be. In order to allow more light to pass through the downstairs, Bryan created pass-throughs from the living room to the dining room. "We didn't want to take down the entire wall because we wanted to keep as much of the original layout as possible, so this was a good compromise," says Catherine. Having the open volume between rooms has also proven very beneficial for larger gatherings as well, as guests may converse more easily from room to room.

他の地域にある高級な小さなエクレクティックスタイルのおしゃれなリビング (ライブラリー、茶色い壁、無垢フローリング、標準型暖炉、木材の暖炉まわり、テレビなし) の写真
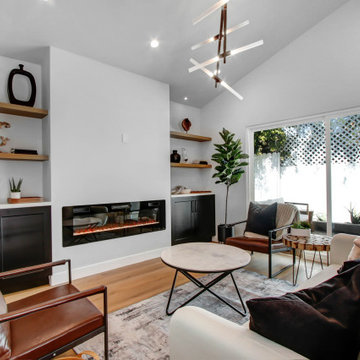
Seamlessly integrating a living room with a kitchen, is a testament to modern living and design
ロサンゼルスにある小さなエクレクティックスタイルのおしゃれなリビング (グレーの壁、淡色無垢フローリング、横長型暖炉、漆喰の暖炉まわり、白い床) の写真
ロサンゼルスにある小さなエクレクティックスタイルのおしゃれなリビング (グレーの壁、淡色無垢フローリング、横長型暖炉、漆喰の暖炉まわり、白い床) の写真

Photography: Stacy Zarin Goldberg
ワシントンD.C.にあるラグジュアリーな小さなエクレクティックスタイルのおしゃれなリビング (白い壁、磁器タイルの床、標準型暖炉、木材の暖炉まわり、壁掛け型テレビ、茶色い床) の写真
ワシントンD.C.にあるラグジュアリーな小さなエクレクティックスタイルのおしゃれなリビング (白い壁、磁器タイルの床、標準型暖炉、木材の暖炉まわり、壁掛け型テレビ、茶色い床) の写真
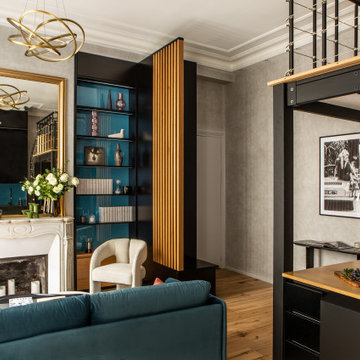
After searching for the perfect Paris apartment that could double as an atelier for five years, Laure Nell Interiors founder and principal Laetitia Laurent fell in love with this 415-square-foot pied-à-terre that packs a punch. Situated in the coveted Golden Triangle area in the 8th arrondissement—between avenue Montaigne, avenue des Champs-Elysées and avenue George V—the apartment was destined to be fashionable. The building’s Hausmannian architecture and a charming interior courtyard make way for modern interior architectural detailing that had been done during a previous renovation. Hardwood floors with deep black knotting, slatted wood paneling, and blue lacquer in the built-ins gave the apartment an interesting contemporary twist against the otherwise classic backdrop, including the original fireplace from the Hausmann era.
Laure Nell Interiors played up this dichotomy with playfully curated furnishings and lighting found during Paris Design Week: a mid-century Tulip table in the dining room, a coffee table from the NV Gallery x J’aime tout chez toi capsule collection, and a fireside chair from Popus Editions, a Paris-London furniture line with a restrained French take on British-inspired hues. In the bedroom, black and white details nod to Coco Chanel and ochre-colored bedding keeps the aesthetic current. A pendant from Oi Soi Oi lends the room a minimalist Asian element reminiscent of Laurent’s time in Kyoto.
Thanks to tall ceilings and the mezzanine loft space that had been added above the kitchen, the apartment exudes a feeling of grandeur despite its small footprint. Photos by Gilles Trillard
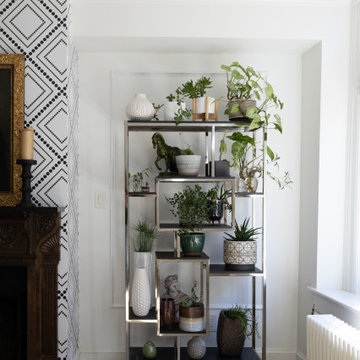
This Federal house was originally built in 1780 and the current owner reached out to the One Source Team with a desire to add more natural light and modern style, all while bringing back some long-lost historical character.
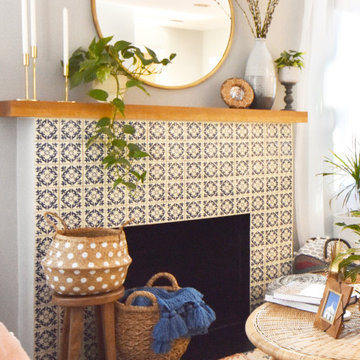
ワシントンD.C.にあるお手頃価格の小さなエクレクティックスタイルのおしゃれなリビング (グレーの壁、淡色無垢フローリング、標準型暖炉、タイルの暖炉まわり、テレビなし) の写真
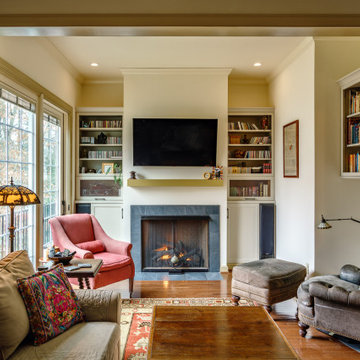
Such a cozy, warm, and inviting Living room upgrade. Custom cabinetry built to suit our clients needs.
他の地域にある高級な小さなエクレクティックスタイルのおしゃれなLDK (ライブラリー、ベージュの壁、無垢フローリング、標準型暖炉、タイルの暖炉まわり、壁掛け型テレビ、茶色い床) の写真
他の地域にある高級な小さなエクレクティックスタイルのおしゃれなLDK (ライブラリー、ベージュの壁、無垢フローリング、標準型暖炉、タイルの暖炉まわり、壁掛け型テレビ、茶色い床) の写真
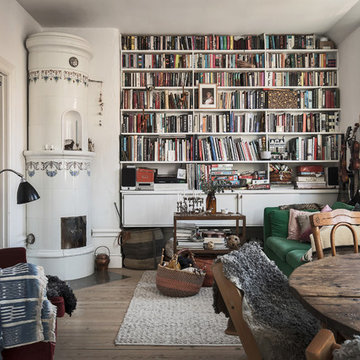
Foto: Kronfoto © Houzz 2017
ストックホルムにある小さなエクレクティックスタイルのおしゃれなLDK (ライブラリー、白い壁、淡色無垢フローリング、薪ストーブ、タイルの暖炉まわり) の写真
ストックホルムにある小さなエクレクティックスタイルのおしゃれなLDK (ライブラリー、白い壁、淡色無垢フローリング、薪ストーブ、タイルの暖炉まわり) の写真
小さなエクレクティックスタイルのリビング (全タイプの暖炉) の写真
1
