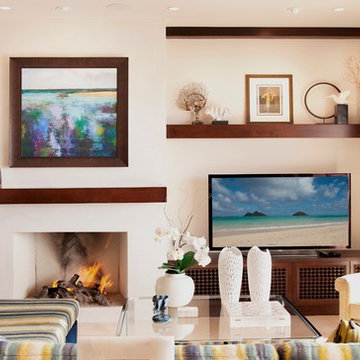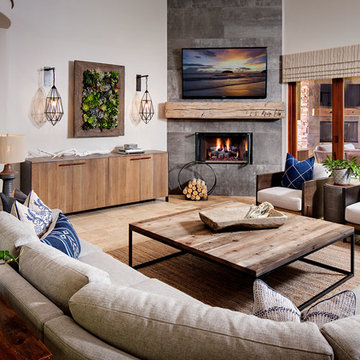エクレクティックスタイルのリビング (全タイプの暖炉、トラバーチンの床) の写真
絞り込み:
資材コスト
並び替え:今日の人気順
写真 1〜20 枚目(全 43 枚)
1/4

Massimo Interiors was engaged to style the interiors of this contemporary Brighton project, for a professional and polished end-result. When styling, my job is to interpret a client’s brief, and come up with ideas and creative concepts for the shoot. The aim was to keep it inviting and warm.
Blessed with a keen eye for aesthetics and details, I was able to successfully capture the best features, angles, and overall atmosphere of this newly built property.
With a knack for bringing a shot to life, I enjoy arranging objects, furniture and products to tell a story, what props to add and what to take away. I make sure that the composition is as complete as possible; that includes art, accessories, textiles and that finishing layer. Here, the introduction of soft finishes, textures, gold accents and rich merlot tones, are a welcome juxtaposition to the hard surfaces.
Sometimes it can be very different how things read on camera versus how they read in real life. I think a lot of finished projects can often feel bare if you don’t have things like books, textiles, objects, and my absolute favourite, fresh flowers.
I am very adept at working closely with photographers to get the right shot, yet I control most of the styling, and let the photographer focus on getting the shot. Despite the intricate logistics behind the scenes, not only on shoot days but also those prep days and return days too, the final photos are a testament to creativity and hard work.

Built-in bookcases were painted, refaced and the background papered with cocoa grasscloth. This holds the clients extensive collection of art and artifacts. Orange and blue are the inspiring colors for the design.
Susan Gilmore Photography
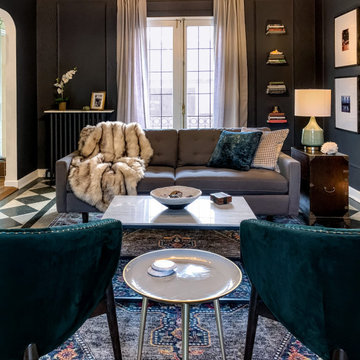
The living room of this 1920s-era University City, Missouri home had gorgeous architectural details, most impressively, stunning diamond-patterned terrazzo floors. They don't build them like this anymore. We helped the homeowner with the furniture layout in the difficult (long and narrow) space and developed an overall design using her existing furnishings as a jumping-off point. We painted the walls and picture moulding a soft, velvety black to give the space seriously cozy vibes and play up the beautiful floors. Accent furniture pieces (like the green velvet chairs), French linen draperies, rug, lighting, artwork, velvet pillows, and fur throw up the sophistication quotient while creating a space thats still comfortable enough to curl up with a cup of tea and a good book.
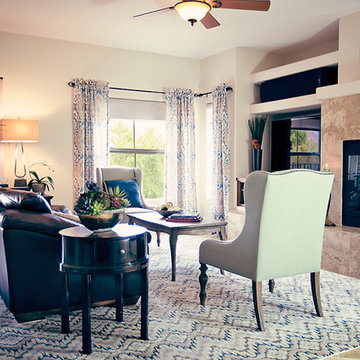
Open shelving provides a great way to display books, accessories and photographs. The custom furniture cabinetry was stained to coordinate with existing cabinets in the kitchen. The living area is open and the space small, so we wanted to keep the finishes consistent. A cozy fireplace is the ideal addition to a charming living room, in this home it is centered between the television viewing space and shelving with beautiful accessories and a vintage book collection.
Please leave a comment for information on any items seen in our photographs.
Photography: Aristova Vision, LLC
Live plants and floral: An Octopus’s Garden
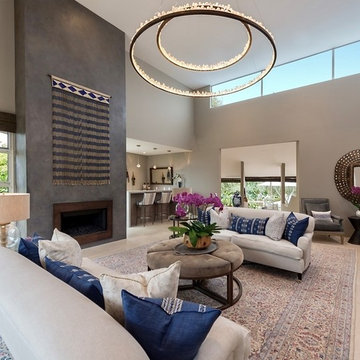
サンディエゴにある広いエクレクティックスタイルのおしゃれなリビング (グレーの壁、標準型暖炉、金属の暖炉まわり、テレビなし、ベージュの床、三角天井、トラバーチンの床) の写真
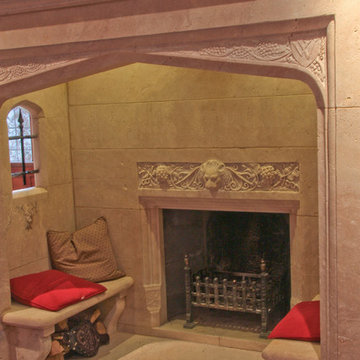
A Tudor arch, internal portcullis windows, Lion's head, bunches of grapes, interior benches which can also store logs under them, and initialed family shields all feature in this design.
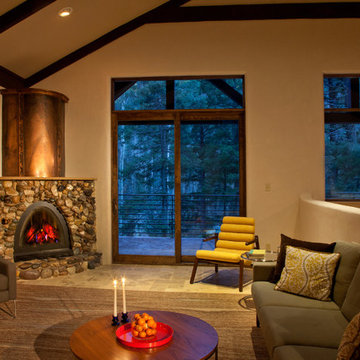
Updated the living room with new windows for views of the top of the aspen-covered mountain. Lighting upgraded with tech cable lighting.
photo credit: Jeff Caven
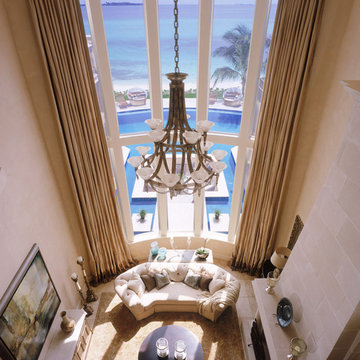
タンパにある高級な広いエクレクティックスタイルのおしゃれなリビング (ベージュの壁、トラバーチンの床、標準型暖炉、石材の暖炉まわり、テレビなし、ベージュの床) の写真
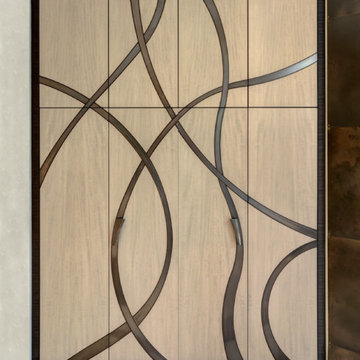
Paul Bonnichsen
カンザスシティにあるお手頃価格の小さなエクレクティックスタイルのおしゃれなリビング (ベージュの壁、トラバーチンの床、埋込式メディアウォール、標準型暖炉、金属の暖炉まわり) の写真
カンザスシティにあるお手頃価格の小さなエクレクティックスタイルのおしゃれなリビング (ベージュの壁、トラバーチンの床、埋込式メディアウォール、標準型暖炉、金属の暖炉まわり) の写真
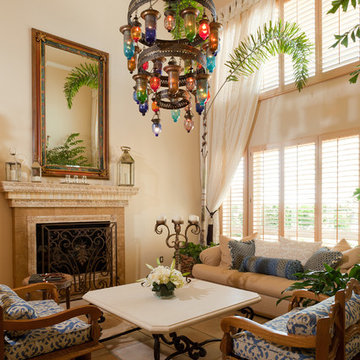
Mike Gaff
サクラメントにある高級な中くらいなエクレクティックスタイルのおしゃれなLDK (ベージュの壁、トラバーチンの床、標準型暖炉、石材の暖炉まわり) の写真
サクラメントにある高級な中くらいなエクレクティックスタイルのおしゃれなLDK (ベージュの壁、トラバーチンの床、標準型暖炉、石材の暖炉まわり) の写真
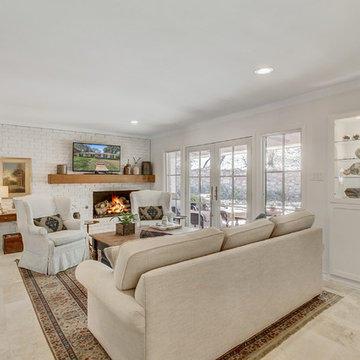
Norman & Young
ダラスにある高級な広いエクレクティックスタイルのおしゃれなLDK (白い壁、トラバーチンの床、標準型暖炉、レンガの暖炉まわり、据え置き型テレビ、ベージュの床) の写真
ダラスにある高級な広いエクレクティックスタイルのおしゃれなLDK (白い壁、トラバーチンの床、標準型暖炉、レンガの暖炉まわり、据え置き型テレビ、ベージュの床) の写真
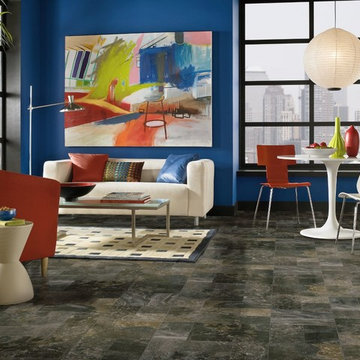
サンフランシスコにある中くらいなエクレクティックスタイルのおしゃれなリビング (青い壁、トラバーチンの床、標準型暖炉、タイルの暖炉まわり、テレビなし) の写真
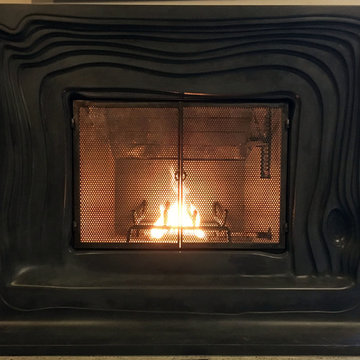
Ripple design precast fireplace surround with custom steel screen doors.
サンフランシスコにある高級な中くらいなエクレクティックスタイルのおしゃれな独立型リビング (コンクリートの暖炉まわり、トラバーチンの床、標準型暖炉、テレビなし、ベージュの床) の写真
サンフランシスコにある高級な中くらいなエクレクティックスタイルのおしゃれな独立型リビング (コンクリートの暖炉まわり、トラバーチンの床、標準型暖炉、テレビなし、ベージュの床) の写真
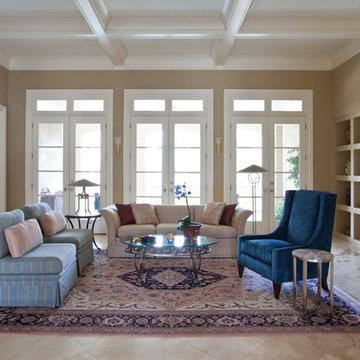
Existing furniture is updated with a few new pieces. Main living room. marble wall gas fireplace is surrounded with all built ins to display art collections.
Murano glass wall sconces
Christina Wedge Photography
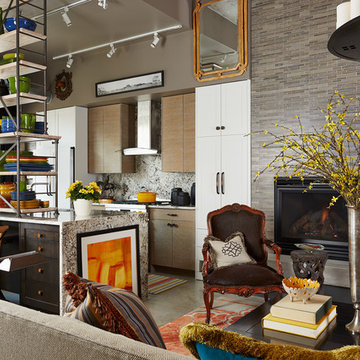
From frumpy to fantastic! Mint Interior Design worked hand in hand with this design client to turn his builder-grade loft in a comfortable, sophisticated, layered space that is full of his collections and perfect for entertaining - and his life. We took the entire design vertical - most lofts do not use the top half of the available space. We created drama, using a custom etagere, refacing the walls with stone, adding custom rugs, color and refacing the kitchen cabinets.
Susan Gilmore Photography
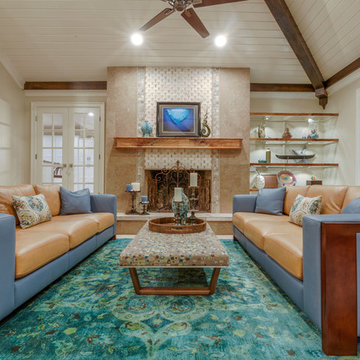
Each space in this project is designed to reflect the artwork of the owner. In the living room, several of his pieces are part of the colorful, organic design.
Photo Credit: Sam Arnold Photography, LLC
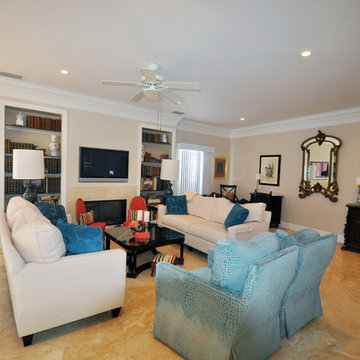
マイアミにあるエクレクティックスタイルのおしゃれなLDK (ベージュの壁、トラバーチンの床、標準型暖炉、石材の暖炉まわり、壁掛け型テレビ) の写真
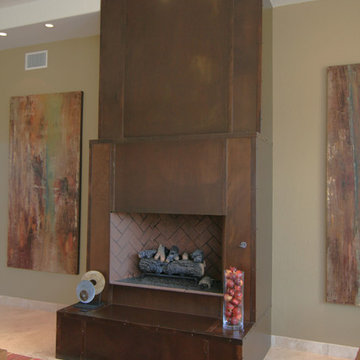
Custom Metal Fireplace
フェニックスにあるお手頃価格の中くらいなエクレクティックスタイルのおしゃれなリビング (ベージュの壁、トラバーチンの床、標準型暖炉、金属の暖炉まわり) の写真
フェニックスにあるお手頃価格の中くらいなエクレクティックスタイルのおしゃれなリビング (ベージュの壁、トラバーチンの床、標準型暖炉、金属の暖炉まわり) の写真
エクレクティックスタイルのリビング (全タイプの暖炉、トラバーチンの床) の写真
1
