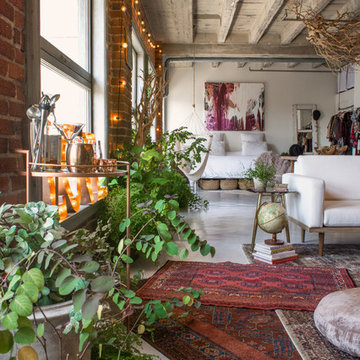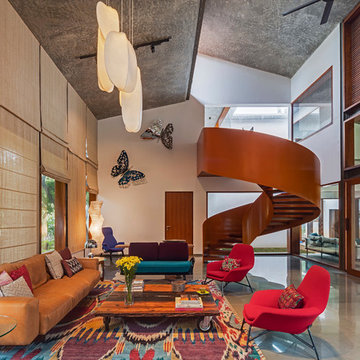ブラウンのエクレクティックスタイルのリビング (レンガの床、コンクリートの床) の写真
絞り込み:
資材コスト
並び替え:今日の人気順
写真 1〜20 枚目(全 134 枚)
1/5
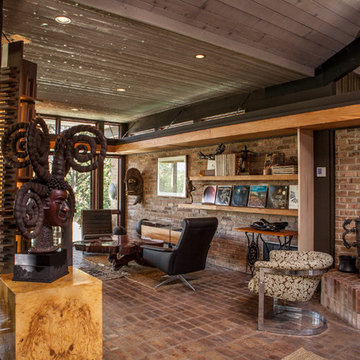
Studio West Photography
シカゴにあるラグジュアリーな広いエクレクティックスタイルのおしゃれなLDK (レンガの床、レンガの暖炉まわり) の写真
シカゴにあるラグジュアリーな広いエクレクティックスタイルのおしゃれなLDK (レンガの床、レンガの暖炉まわり) の写真
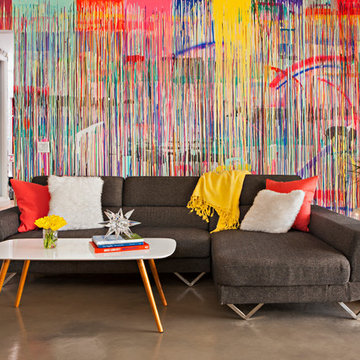
Living room with a bold focal wall accentuated by matching throw pillows on a contrasting piece of furniture. Some unique touches such as the clear jars of lights on top of a tree trunk are added to complete the room.
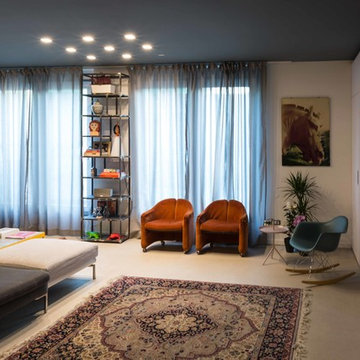
photo credit : claudia calegari
ミラノにある高級な巨大なエクレクティックスタイルのおしゃれなリビングロフト (ライブラリー、グレーの壁、コンクリートの床、埋込式メディアウォール) の写真
ミラノにある高級な巨大なエクレクティックスタイルのおしゃれなリビングロフト (ライブラリー、グレーの壁、コンクリートの床、埋込式メディアウォール) の写真
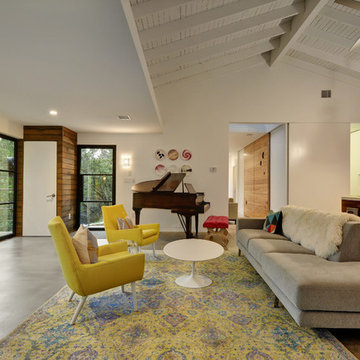
Allison Cartwright - Twist Tours
オースティンにあるエクレクティックスタイルのおしゃれな応接間 (白い壁、コンクリートの床) の写真
オースティンにあるエクレクティックスタイルのおしゃれな応接間 (白い壁、コンクリートの床) の写真
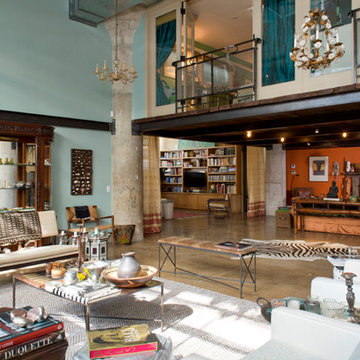
This 15 ft high open plan space is very spacious and it is notionally divided in living room, library, dining room and family room.
ニューヨークにある高級な中くらいなエクレクティックスタイルのおしゃれなリビング (青い壁、コンクリートの床、暖炉なし、テレビなし、グレーの床) の写真
ニューヨークにある高級な中くらいなエクレクティックスタイルのおしゃれなリビング (青い壁、コンクリートの床、暖炉なし、テレビなし、グレーの床) の写真
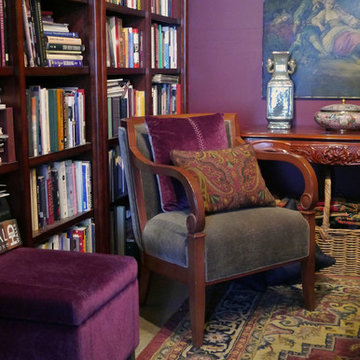
Detail of my design library @ Studio Speck
I am in love with my plum walls!
オレンジカウンティにあるお手頃価格のエクレクティックスタイルのおしゃれな独立型リビング (紫の壁、コンクリートの床、石材の暖炉まわり、ライブラリー) の写真
オレンジカウンティにあるお手頃価格のエクレクティックスタイルのおしゃれな独立型リビング (紫の壁、コンクリートの床、石材の暖炉まわり、ライブラリー) の写真
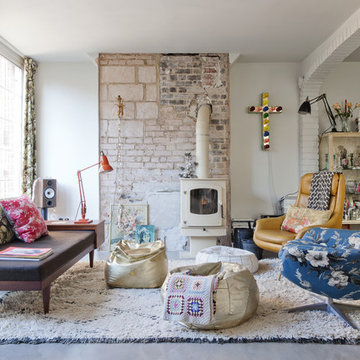
Fotografía: Raul Candales
Estilismo: Susana Ocaña
バルセロナにある高級な広いエクレクティックスタイルのおしゃれなリビング (白い壁、コンクリートの床、薪ストーブ、テレビなし) の写真
バルセロナにある高級な広いエクレクティックスタイルのおしゃれなリビング (白い壁、コンクリートの床、薪ストーブ、テレビなし) の写真
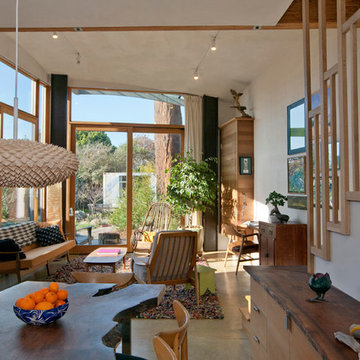
Kiera Marie Condrey
サンフランシスコにあるエクレクティックスタイルのおしゃれなリビング (白い壁、コンクリートの床、暖炉なし、テレビなし) の写真
サンフランシスコにあるエクレクティックスタイルのおしゃれなリビング (白い壁、コンクリートの床、暖炉なし、テレビなし) の写真
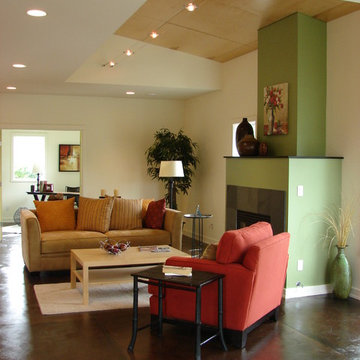
The Richmond Beach South residence is a new custom single family residence built as a speculative project. The home is situated on the site to take advantage of the views of the Puget Sound. Design features include concrete floors with radiant heat, steel and wood railings, and custom cabinetry.
Design Collaboration with Edge Design and Build
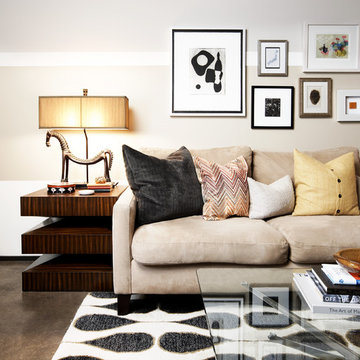
design by Pulp Design Studios | http://pulpdesignstudios.com/
Warm earth tones, eclectic finds and a chic gallery-style art wall lend a layered look to this South Dallas living room. The Pulp Design Studios team topped a geometric end table with this to-die-for Tamil Horse Lamp in an olive-bronze finish with a champagne-colored box shade.
[Photography by Kevin Dotolo]
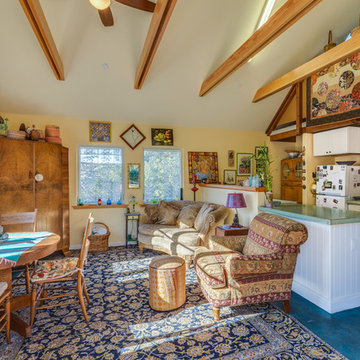
Combination living room, dining room, and kitchen.
サンフランシスコにある低価格の小さなエクレクティックスタイルのおしゃれなLDK (ベージュの壁、コンクリートの床、テレビなし) の写真
サンフランシスコにある低価格の小さなエクレクティックスタイルのおしゃれなLDK (ベージュの壁、コンクリートの床、テレビなし) の写真
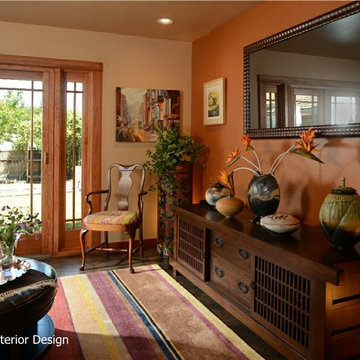
After a decade of being bi-coastal, my clients decided to retire from the east coast to the west. But the task of packing up a whole lifetime in a home was quite daunting so they hired me to comb through their furniture and accessories to see what could fit, what should be left behind, and what should make the move. The job proved difficult since my clients have a wealth of absolutely gorgeous objects and furnishings collected from trips to exotic, far-flung locales like Nepal, or inherited from relatives in England. It was tough to pare down, but after hours of diligent measuring, I mapped out what would migrate west and where it would be placed once here, and I filled in some blank spaces with new pieces.
They bought their recent Craftsman-style home from the contractor who had designed and built it for his family. The only architectural work we did was to transform the den at the rear of the house into a television/garden room. My clients did not want the television to be on display, and sticking a TV in an armoire just doesn’t cut it anymore. I recommended installing a hidden, mirror TV with accompanying invisible in-wall speakers. To do this, we removed an unnecessary small door in the corner of the room to free up the entire wall. Now, at the touch of a remote, what looks like a beautiful wall mirror mounted over a Japanese tansu console comes to life, and sound magically floats out from the wall around it! We also replaced a bank of windows with French doors to allow easy access to the garden.
While the house is extremely well made, the interiors were bland. The warm woodwork was lost in a sea of beige, so I chose a deep aqua color palette for the front rooms of the house which makes the woodwork sing. And we discovered a wonderful art niche over the fireplace that the previous owners had covered with a framed print. Conversely, a warm color palette in the TV room contrasts nicely with the greenery from the garden seen through the new French doors.
Photo by Bernardo Grijalva
ブラウンのエクレクティックスタイルのリビング (レンガの床、コンクリートの床) の写真
1

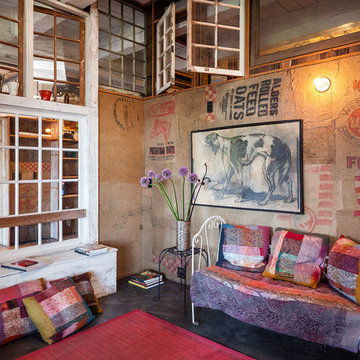
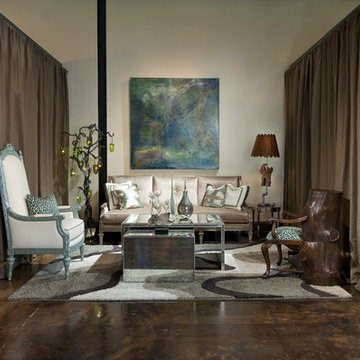
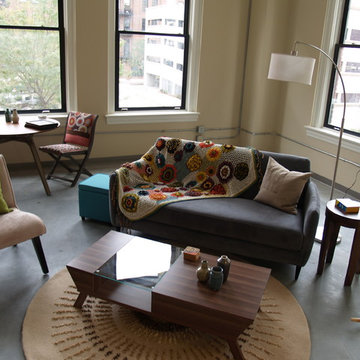
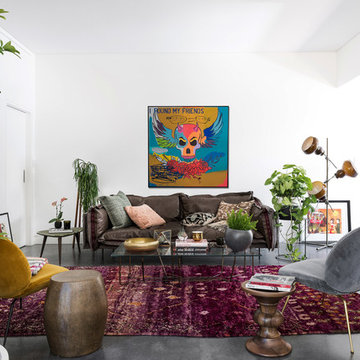
![GEO [METRY] Collection](https://st.hzcdn.com/fimgs/pictures/living-rooms/geo-metry-collection-weese-design-img~9c012d7a09089dc5_4747-1-e3f1185-w360-h360-b0-p0.jpg)
