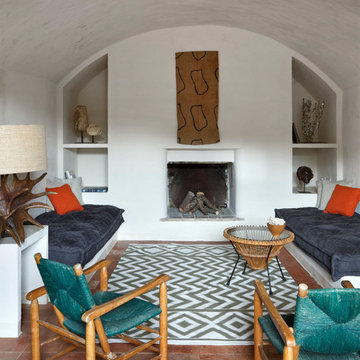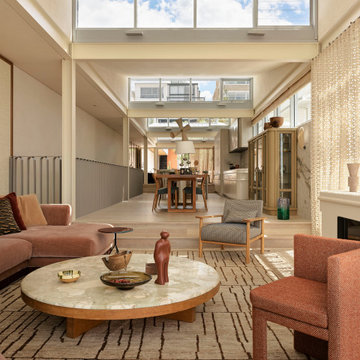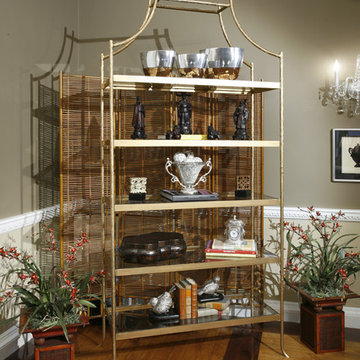ブラウンのエクレクティックスタイルのリビング (コンクリートの暖炉まわり、漆喰の暖炉まわり) の写真
絞り込み:
資材コスト
並び替え:今日の人気順
写真 1〜20 枚目(全 217 枚)
1/5

Formal Living Room, Featuring Wood Burner, Bespoke Joinery , Coving
ウエストミッドランズにある高級な中くらいなエクレクティックスタイルのおしゃれな応接間 (グレーの壁、カーペット敷き、薪ストーブ、漆喰の暖炉まわり、壁掛け型テレビ、グレーの床、折り上げ天井、壁紙) の写真
ウエストミッドランズにある高級な中くらいなエクレクティックスタイルのおしゃれな応接間 (グレーの壁、カーペット敷き、薪ストーブ、漆喰の暖炉まわり、壁掛け型テレビ、グレーの床、折り上げ天井、壁紙) の写真
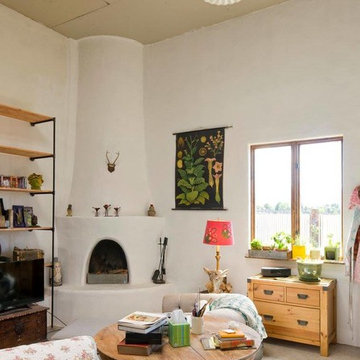
Patrick Coulie Photography
アルバカーキにある低価格の小さなエクレクティックスタイルのおしゃれなLDK (白い壁、コーナー設置型暖炉、漆喰の暖炉まわり) の写真
アルバカーキにある低価格の小さなエクレクティックスタイルのおしゃれなLDK (白い壁、コーナー設置型暖炉、漆喰の暖炉まわり) の写真
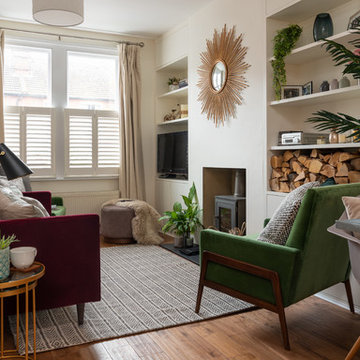
Dean Frost Photography
他の地域にあるエクレクティックスタイルのおしゃれなリビング (白い壁、無垢フローリング、薪ストーブ、漆喰の暖炉まわり、据え置き型テレビ) の写真
他の地域にあるエクレクティックスタイルのおしゃれなリビング (白い壁、無垢フローリング、薪ストーブ、漆喰の暖炉まわり、据え置き型テレビ) の写真
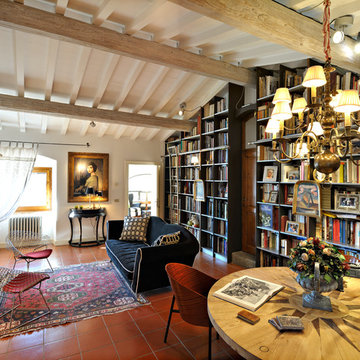
Restauro casa colonica
foto Duccio Nacci
フィレンツェにある中くらいなエクレクティックスタイルのおしゃれな独立型リビング (ライブラリー、テラコッタタイルの床、標準型暖炉、漆喰の暖炉まわり) の写真
フィレンツェにある中くらいなエクレクティックスタイルのおしゃれな独立型リビング (ライブラリー、テラコッタタイルの床、標準型暖炉、漆喰の暖炉まわり) の写真
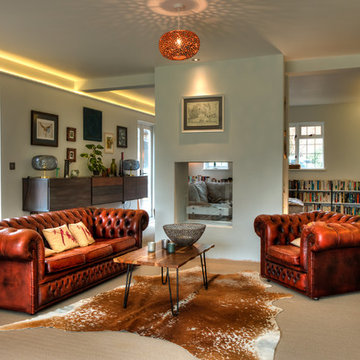
cosy open plan snug and game room (behind) with an open-fire fireplace and log storage to the side
オックスフォードシャーにある広いエクレクティックスタイルのおしゃれなLDK (白い壁、両方向型暖炉、漆喰の暖炉まわり、壁掛け型テレビ、ベージュの床) の写真
オックスフォードシャーにある広いエクレクティックスタイルのおしゃれなLDK (白い壁、両方向型暖炉、漆喰の暖炉まわり、壁掛け型テレビ、ベージュの床) の写真
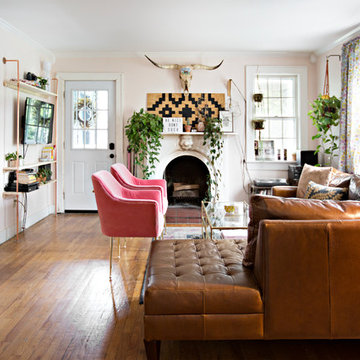
Photo: Caroline Sharpnack © 2017 Houzz
ナッシュビルにあるエクレクティックスタイルのおしゃれな独立型リビング (ピンクの壁、無垢フローリング、標準型暖炉、漆喰の暖炉まわり、壁掛け型テレビ、茶色い床) の写真
ナッシュビルにあるエクレクティックスタイルのおしゃれな独立型リビング (ピンクの壁、無垢フローリング、標準型暖炉、漆喰の暖炉まわり、壁掛け型テレビ、茶色い床) の写真

バルセロナにあるお手頃価格の中くらいなエクレクティックスタイルのおしゃれなLDK (ミュージックルーム、白い壁、無垢フローリング、横長型暖炉、漆喰の暖炉まわり、埋込式メディアウォール、茶色い床) の写真
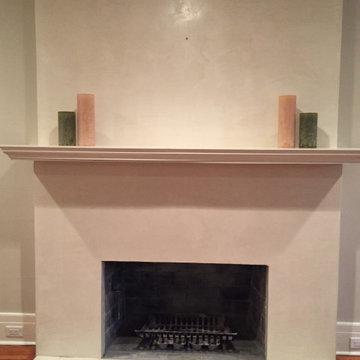
The fireplace surround was covered with cement board, meshed, plastered and polished. The hearth was meshed and plastered to create a bricked stone layout. Both the surround and hearth were waxed.
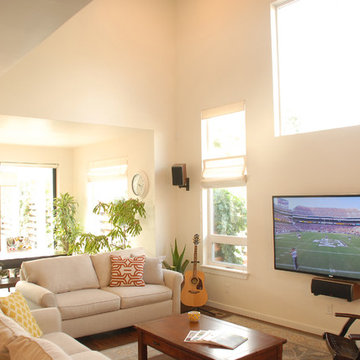
Clarke Photography
デンバーにあるお手頃価格の小さなエクレクティックスタイルのおしゃれなリビングロフト (ベージュの壁、無垢フローリング、標準型暖炉、漆喰の暖炉まわり、壁掛け型テレビ) の写真
デンバーにあるお手頃価格の小さなエクレクティックスタイルのおしゃれなリビングロフト (ベージュの壁、無垢フローリング、標準型暖炉、漆喰の暖炉まわり、壁掛け型テレビ) の写真
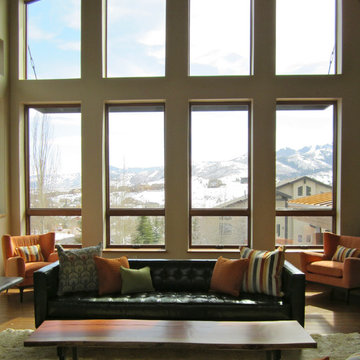
ソルトレイクシティにある広いエクレクティックスタイルのおしゃれなリビング (ベージュの壁、無垢フローリング、標準型暖炉、テレビなし、コンクリートの暖炉まわり) の写真
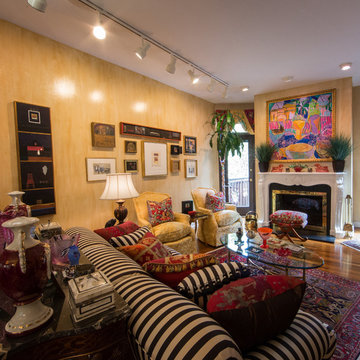
My Luminous Finish Coats® technique was utilized on the walls in this space. It is very difficult to capture the level or intensity of luminosity in the room. The walls glisten or sparkle. The intensity of the glow shifts throughout the day as the ambient /natural light changes.
You can see the luminous aspect of my technique by the way the light from the track lighting is reflecting back on the wall.
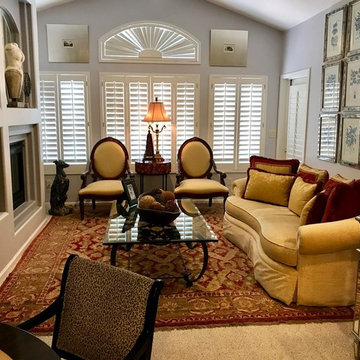
フェニックスにある高級な中くらいなエクレクティックスタイルのおしゃれなリビング (青い壁、カーペット敷き、標準型暖炉、漆喰の暖炉まわり、テレビなし、ベージュの床) の写真
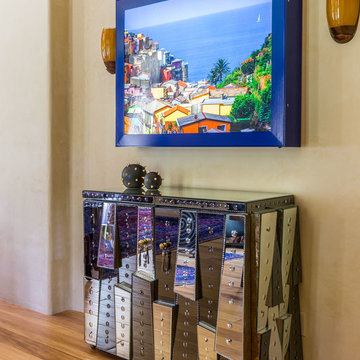
Custom light box with photo by client's daughter, over vintage Deco mirrored French cabinet.
Photos by David Duncan Livingston
サンフランシスコにあるラグジュアリーな巨大なエクレクティックスタイルのおしゃれなリビング (黄色い壁、淡色無垢フローリング、標準型暖炉、コンクリートの暖炉まわり、テレビなし、黄色い床) の写真
サンフランシスコにあるラグジュアリーな巨大なエクレクティックスタイルのおしゃれなリビング (黄色い壁、淡色無垢フローリング、標準型暖炉、コンクリートの暖炉まわり、テレビなし、黄色い床) の写真
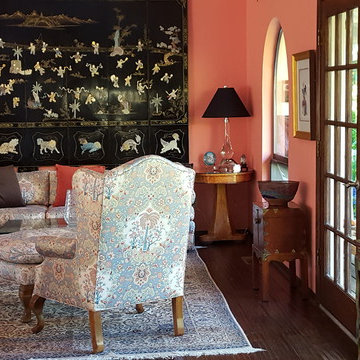
The coral wall color is in the fabric on the Queen Anne Chair and sofa. The Asian Screen was broken in the move and the clients were told it couldn't be repaired. What a wonderful surprise it was for them to come back and find it mounted on the wall. The great people at Art Installation fixed it and mounted it. The screen has precious stones of quartz, amethyst, coral, ivory and many more. Both antique oriental area rugs define the two seating areas.
Photography: jennyraedezigns.com
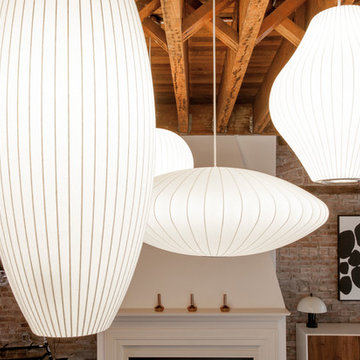
Alan Gastelum (www.alangastelum.com)
ニューヨークにあるお手頃価格の中くらいなエクレクティックスタイルのおしゃれなリビング (淡色無垢フローリング、両方向型暖炉、漆喰の暖炉まわり、テレビなし) の写真
ニューヨークにあるお手頃価格の中くらいなエクレクティックスタイルのおしゃれなリビング (淡色無垢フローリング、両方向型暖炉、漆喰の暖炉まわり、テレビなし) の写真
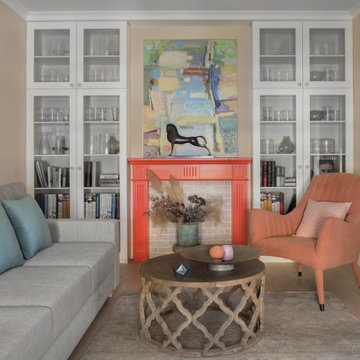
Гостиная
モスクワにあるお手頃価格の中くらいなエクレクティックスタイルのおしゃれな独立型リビング (ライブラリー、ベージュの壁、淡色無垢フローリング、標準型暖炉、漆喰の暖炉まわり、テレビなし、ベージュの床) の写真
モスクワにあるお手頃価格の中くらいなエクレクティックスタイルのおしゃれな独立型リビング (ライブラリー、ベージュの壁、淡色無垢フローリング、標準型暖炉、漆喰の暖炉まわり、テレビなし、ベージュの床) の写真
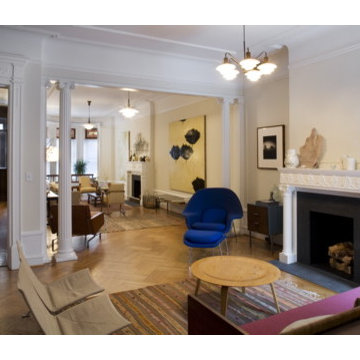
FORBES TOWNHOUSE Park Slope, Brooklyn Abelow Sherman Architects Partner-in-Charge: David Sherman Contractor: Top Drawer Construction Photographer: Mikiko Kikuyama Completed: 2007 Project Team: Rosie Donovan, Mara Ayuso This project upgrades a brownstone in the Park Slope Historic District in a distinctive manner. The clients are both trained in the visual arts, and have well-developed sensibilities about how a house is used as well as how elements from certain eras can interact visually. A lively dialogue has resulted in a design in which the architectural and construction interventions appear as a subtle background to the decorating. The intended effect is that the structure of each room appears to have a “timeless” quality, while the fit-ups, loose furniture, and lighting appear more contemporary. Thus the bathrooms are sheathed in mosaic tile, with a rough texture, and of indeterminate origin. The color palette is generally muted. The fixtures however are modern Italian. A kitchen features rough brick walls and exposed wood beams, as crooked as can be, while the cabinets within are modernist overlay slabs of walnut veneer. Throughout the house, the visible components include thick Cararra marble, new mahogany windows with weights-and-pulleys, new steel sash windows and doors, and period light fixtures. What is not seen is a state-of-the-art infrastructure consisting of a new hot water plant, structured cabling, new electrical service and plumbing piping. Because of an unusual relationship with its site, there is no backyard to speak of, only an eight foot deep space between the building’s first floor extension and the property line. In order to offset this problem, a series of Ipe wood decks were designed, and very precisely built to less than 1/8 inch tolerance. There is a deck of some kind on each floor from the basement to the third floor. On the exterior, the brownstone facade was completely restored. All of this was achieve
ブラウンのエクレクティックスタイルのリビング (コンクリートの暖炉まわり、漆喰の暖炉まわり) の写真
1
