エクレクティックスタイルのリビング (格子天井、ベージュの床) の写真
絞り込み:
資材コスト
並び替え:今日の人気順
写真 1〜20 枚目(全 32 枚)
1/4
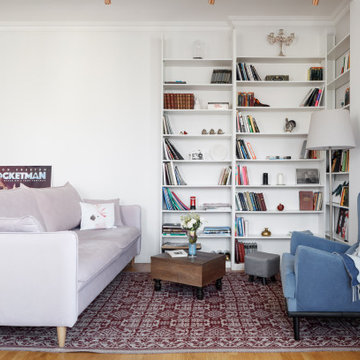
Яркие и индивидуальные предметы, расположенные в каждом помещении квартиры, отображают основные увлечения заказчика – проигрыватель винила, мольберт, отдельно стоящий винтажный велосипед и др.

This Edwardian house in Redland has been refurbished from top to bottom. The 1970s decor has been replaced with a contemporary and slightly eclectic design concept. The front living room had to be completely rebuilt as the existing layout included a garage. Wall panelling has been added to the walls and the walls have been painted in Farrow and Ball Studio Green to create a timeless yes mysterious atmosphere. The false ceiling has been removed to reveal the original ceiling pattern which has been painted with gold paint. All sash windows have been replaced with timber double glazed sash windows.
An in built media wall complements the wall panelling.
The interior design is by Ivywell Interiors.
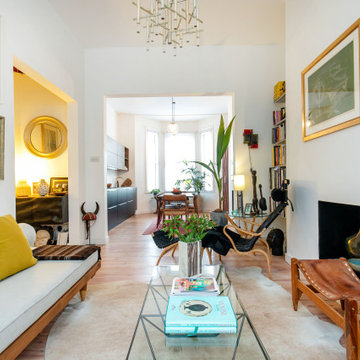
Opened the main space into a living space, kitchen diner with dual aspect windows. Keeping a hairy flow thru-out
サセックスにある高級な広いエクレクティックスタイルのおしゃれなLDK (白い壁、淡色無垢フローリング、暖炉なし、レンガの暖炉まわり、テレビなし、ベージュの床、格子天井、レンガ壁) の写真
サセックスにある高級な広いエクレクティックスタイルのおしゃれなLDK (白い壁、淡色無垢フローリング、暖炉なし、レンガの暖炉まわり、テレビなし、ベージュの床、格子天井、レンガ壁) の写真
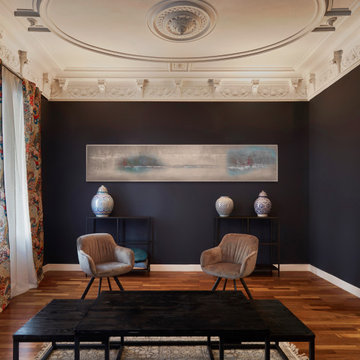
El piso de 120 m2 en la calle Valencia data de 1890, aún podemos reconocer una distribución alargada propia de esa época y del barrio del Eixample.
La mayoría de las habitaciones han conservado la altura de los techos y las molduras.
Para protegerse del ruido, las ventanas del lado de la calle se han sustituido por ventanas de doble acristalamiento, mientras que el resto del piso que da al patio está perfectamente silencioso.
Sala de estar
La impresión dada por las grandes dimensiones del salón se potencia a través de la decoración. No hay mucho mobiliario y la atención solo se centra en un sofá, dos sillones y una mesa de café en el centro de la habitación.
Los cojines, las cortinas y la alfombra aportan mucha textura y calientan la habitación. Las paredes oscuras armonizan y revelan los colores de una colección ecléctica de objetos.
La tensión entre lo antiguo y lo nuevo, lo íntimo y lo grandioso.
Con la intención de exhibir antigüedades de calidad, hemos optado por agregar colores, texturas y capas de "pop" en todas las habitaciones del apartamento.
Desde cualquier ángulo, los clientes pueden ver su arte y sus muebles. Cuentan viajes e historias juntos.
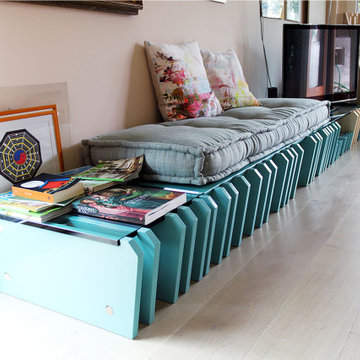
Big Flat
2014
Milano, Italia
Progetto: Arch. Emma Scolari
Cliente: Privato
ミラノにあるお手頃価格の中くらいなエクレクティックスタイルのおしゃれなLDK (ベージュの壁、壁掛け型テレビ、ベージュの床、格子天井) の写真
ミラノにあるお手頃価格の中くらいなエクレクティックスタイルのおしゃれなLDK (ベージュの壁、壁掛け型テレビ、ベージュの床、格子天井) の写真
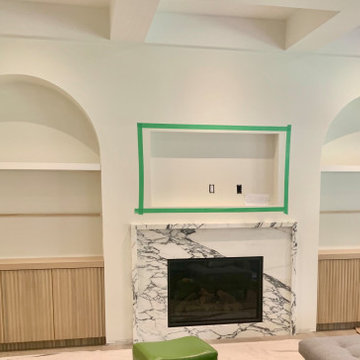
Accentuating the beauty of real wood in modern minimalist open shelf bookcases with semi-circle dry-wall feature. Rift cut oak doors in corrugated design adds warmth and interest.
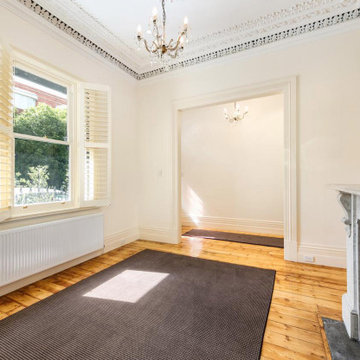
Photo: Sothebys RE
メルボルンにあるお手頃価格の中くらいなエクレクティックスタイルのおしゃれな独立型リビング (ライブラリー、白い壁、淡色無垢フローリング、標準型暖炉、石材の暖炉まわり、テレビなし、ベージュの床、格子天井) の写真
メルボルンにあるお手頃価格の中くらいなエクレクティックスタイルのおしゃれな独立型リビング (ライブラリー、白い壁、淡色無垢フローリング、標準型暖炉、石材の暖炉まわり、テレビなし、ベージュの床、格子天井) の写真
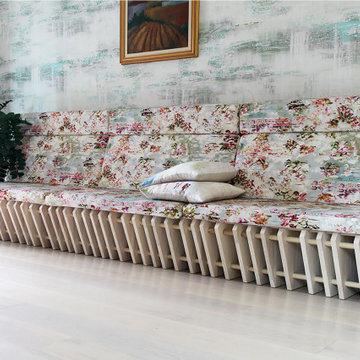
Big Flat
2014
Milano, Italia
Progetto: Arch. Emma Scolari
Cliente: Privato
ミラノにあるお手頃価格の中くらいなエクレクティックスタイルのおしゃれなLDK (ベージュの壁、壁掛け型テレビ、ベージュの床、格子天井、壁紙) の写真
ミラノにあるお手頃価格の中くらいなエクレクティックスタイルのおしゃれなLDK (ベージュの壁、壁掛け型テレビ、ベージュの床、格子天井、壁紙) の写真
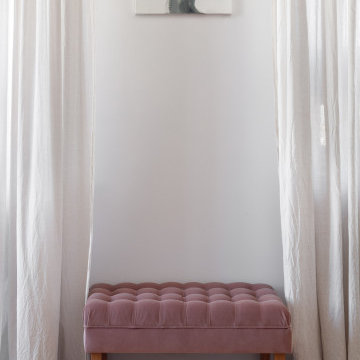
Изначально пространство предназначено для проживания одного человека и включает в себя помещения кухни, мастер-спальни со своим санузлом, гостиной и гостевого санузла.
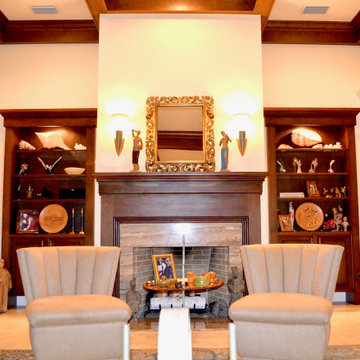
For this open floor plan living room in Florida (see before picture), we created a custom wood mantle and flanked it with built-ins to create symmetry and provide a clear focus within the space. The client had numerous objects and furnishings that we incorporated and reupholstered.
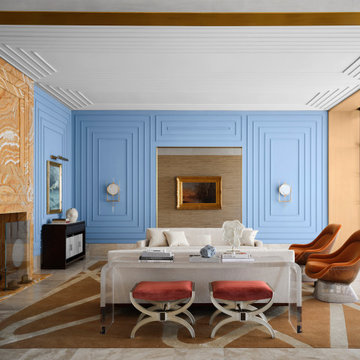
ラスベガスにあるラグジュアリーな巨大なエクレクティックスタイルのおしゃれなリビング (青い壁、大理石の床、石材の暖炉まわり、ベージュの床、格子天井、パネル壁) の写真
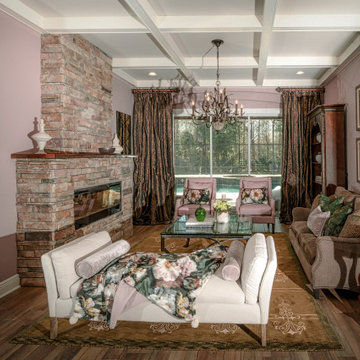
This living room is formal yet cozy. The soft colors combine with wood elements and the stone fireplace. The space is harmonious and elegant.
オーランドにある高級な広いエクレクティックスタイルのおしゃれなリビング (ピンクの壁、磁器タイルの床、積石の暖炉まわり、ベージュの床、格子天井) の写真
オーランドにある高級な広いエクレクティックスタイルのおしゃれなリビング (ピンクの壁、磁器タイルの床、積石の暖炉まわり、ベージュの床、格子天井) の写真
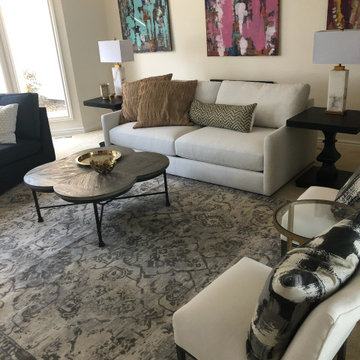
When respecting the architecture and detailing of the 1990s but bringing the comforts up to the current period we embrace the 12' ceilings - the architectural detail - massive moldings - large spaces - and great flow of rooms. This home has an amazing view of Boise from the Foothills. Animals all around and a focus on quality.

This Edwardian house in Redland has been refurbished from top to bottom. The 1970s decor has been replaced with a contemporary and slightly eclectic design concept. The front living room had to be completely rebuilt as the existing layout included a garage. Wall panelling has been added to the walls and the walls have been painted in Farrow and Ball Studio Green to create a timeless yes mysterious atmosphere. The false ceiling has been removed to reveal the original ceiling pattern which has been painted with gold paint. All sash windows have been replaced with timber double glazed sash windows.
An in built media wall complements the wall panelling.
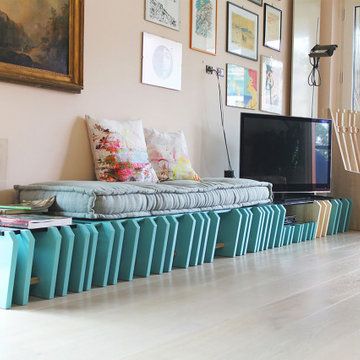
Big Flat
2014
Milano, Italia
Progetto: Arch. Emma Scolari
Cliente: Privato
ミラノにあるお手頃価格の中くらいなエクレクティックスタイルのおしゃれなLDK (ベージュの壁、壁掛け型テレビ、ベージュの床、格子天井、壁紙) の写真
ミラノにあるお手頃価格の中くらいなエクレクティックスタイルのおしゃれなLDK (ベージュの壁、壁掛け型テレビ、ベージュの床、格子天井、壁紙) の写真
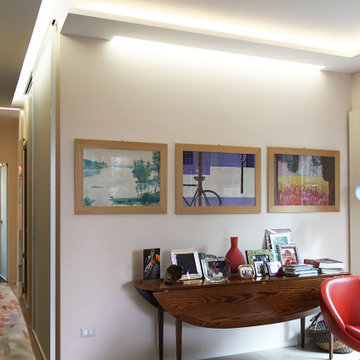
Big Flat
2014
Milano, Italia
Progetto: Arch. Emma Scolari
Cliente: Privato
ミラノにあるお手頃価格の中くらいなエクレクティックスタイルのおしゃれなLDK (ベージュの壁、壁掛け型テレビ、ベージュの床、格子天井) の写真
ミラノにあるお手頃価格の中くらいなエクレクティックスタイルのおしゃれなLDK (ベージュの壁、壁掛け型テレビ、ベージュの床、格子天井) の写真
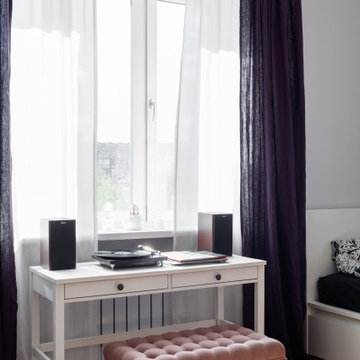
В оформлении все цвета максимально светлые, чтобы увеличить объём пространства и сделать деликатную подложку под яркие акцентные предметы интерьера.
モスクワにあるお手頃価格の中くらいなエクレクティックスタイルのおしゃれなリビング (ライブラリー、白い壁、淡色無垢フローリング、暖炉なし、テレビなし、ベージュの床、格子天井) の写真
モスクワにあるお手頃価格の中くらいなエクレクティックスタイルのおしゃれなリビング (ライブラリー、白い壁、淡色無垢フローリング、暖炉なし、テレビなし、ベージュの床、格子天井) の写真
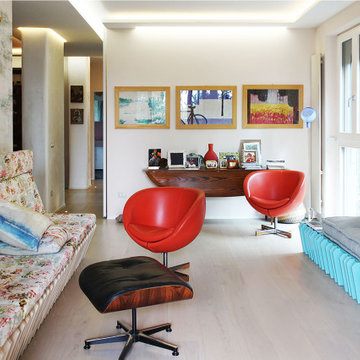
Big Flat
2014
Milano, Italia
Progetto: Arch. Emma Scolari
Cliente: Privato
ミラノにあるお手頃価格の中くらいなエクレクティックスタイルのおしゃれなLDK (ベージュの壁、壁掛け型テレビ、ベージュの床、格子天井、壁紙) の写真
ミラノにあるお手頃価格の中くらいなエクレクティックスタイルのおしゃれなLDK (ベージュの壁、壁掛け型テレビ、ベージュの床、格子天井、壁紙) の写真
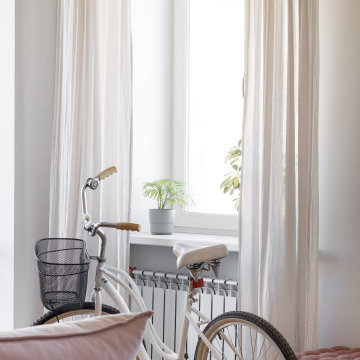
Заказчик - креативная девушка-художник участвовала во всех процессах проектирования, ремонта и декорирования.
モスクワにあるお手頃価格の中くらいなエクレクティックスタイルのおしゃれなリビング (ライブラリー、白い壁、淡色無垢フローリング、暖炉なし、テレビなし、ベージュの床、格子天井) の写真
モスクワにあるお手頃価格の中くらいなエクレクティックスタイルのおしゃれなリビング (ライブラリー、白い壁、淡色無垢フローリング、暖炉なし、テレビなし、ベージュの床、格子天井) の写真
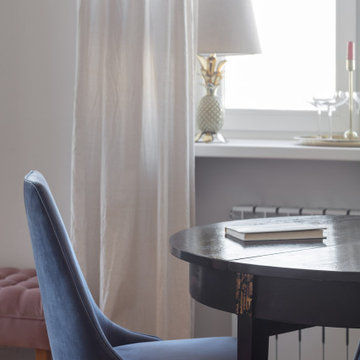
Помещение гостиной представляем собой одновременно 3 зоны: зона отдыха и чтения, зона приема гостей и зона чиллаута на террасе, когда открыты уличные витражи в теплое время года.
エクレクティックスタイルのリビング (格子天井、ベージュの床) の写真
1