エクレクティックスタイルのリビング (格子天井、積石の暖炉まわり、石材の暖炉まわり) の写真
絞り込み:
資材コスト
並び替え:今日の人気順
写真 1〜20 枚目(全 30 枚)
1/5

This Edwardian house in Redland has been refurbished from top to bottom. The 1970s decor has been replaced with a contemporary and slightly eclectic design concept. The front living room had to be completely rebuilt as the existing layout included a garage. Wall panelling has been added to the walls and the walls have been painted in Farrow and Ball Studio Green to create a timeless yes mysterious atmosphere. The false ceiling has been removed to reveal the original ceiling pattern which has been painted with gold paint. All sash windows have been replaced with timber double glazed sash windows.
An in built media wall complements the wall panelling.
The interior design is by Ivywell Interiors.

Corner view of funky living room that flows into the two-tone family room
デンバーにあるお手頃価格の広いエクレクティックスタイルのおしゃれなリビング (ベージュの壁、無垢フローリング、標準型暖炉、石材の暖炉まわり、茶色い床、格子天井、羽目板の壁) の写真
デンバーにあるお手頃価格の広いエクレクティックスタイルのおしゃれなリビング (ベージュの壁、無垢フローリング、標準型暖炉、石材の暖炉まわり、茶色い床、格子天井、羽目板の壁) の写真
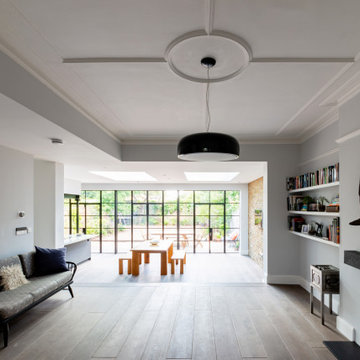
ロンドンにあるラグジュアリーな広いエクレクティックスタイルのおしゃれなリビング (白い壁、無垢フローリング、標準型暖炉、石材の暖炉まわり、茶色い床、格子天井、白い天井) の写真
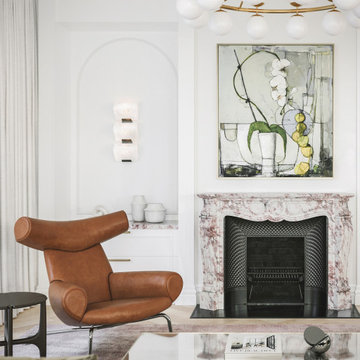
In this parallel view of the living room, the essence of calm sophistication prevails. The Mid 19th Century Louis XV Style Calacatta Viola marble fireplace mantel and sculptural 'Triple Block' Model #185 Sconce in the Manner of Pierre Chareau continue to grace the space, infusing it with timeless elegance.
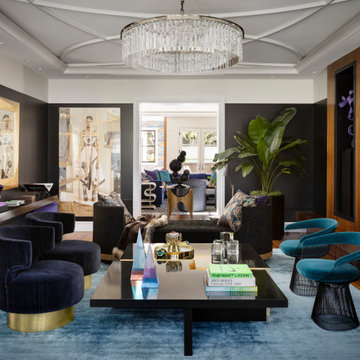
Winner of Home of The Year 2022 - Western Living Magazine
カルガリーにあるラグジュアリーな広いエクレクティックスタイルのおしゃれな応接間 (黒い壁、無垢フローリング、石材の暖炉まわり、格子天井) の写真
カルガリーにあるラグジュアリーな広いエクレクティックスタイルのおしゃれな応接間 (黒い壁、無垢フローリング、石材の暖炉まわり、格子天井) の写真
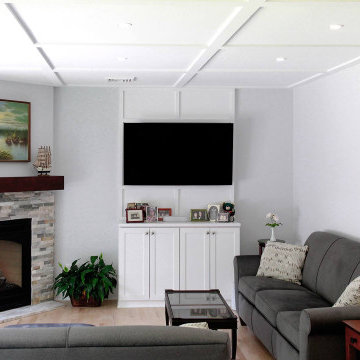
A gas fireplace complements an entertainment core with seating located to focus on either.
ブリッジポートにあるお手頃価格の中くらいなエクレクティックスタイルのおしゃれなリビング (青い壁、淡色無垢フローリング、コーナー設置型暖炉、積石の暖炉まわり、埋込式メディアウォール、茶色い床、格子天井) の写真
ブリッジポートにあるお手頃価格の中くらいなエクレクティックスタイルのおしゃれなリビング (青い壁、淡色無垢フローリング、コーナー設置型暖炉、積石の暖炉まわり、埋込式メディアウォール、茶色い床、格子天井) の写真
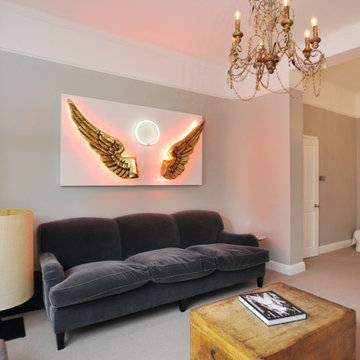
Vibrant and colorful living room design with quirky elements.
ロンドンにある高級な中くらいなエクレクティックスタイルのおしゃれな独立型リビング (ライブラリー、グレーの壁、カーペット敷き、標準型暖炉、石材の暖炉まわり、テレビなし、グレーの床、格子天井、アクセントウォール) の写真
ロンドンにある高級な中くらいなエクレクティックスタイルのおしゃれな独立型リビング (ライブラリー、グレーの壁、カーペット敷き、標準型暖炉、石材の暖炉まわり、テレビなし、グレーの床、格子天井、アクセントウォール) の写真
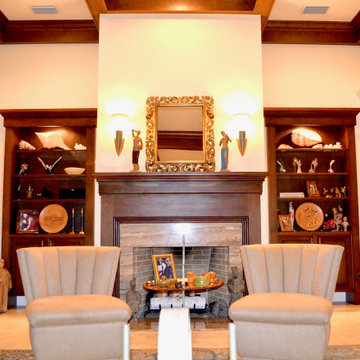
For this open floor plan living room in Florida (see before picture), we created a custom wood mantle and flanked it with built-ins to create symmetry and provide a clear focus within the space. The client had numerous objects and furnishings that we incorporated and reupholstered.
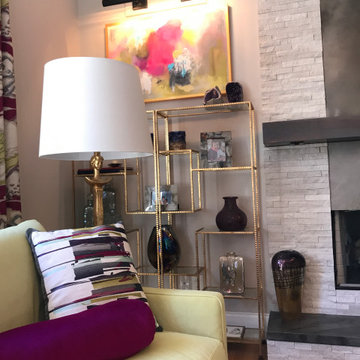
Soft brass tones pop against the grey walls
エクレクティックスタイルのおしゃれなリビング (グレーの壁、両方向型暖炉、積石の暖炉まわり、テレビなし、格子天井) の写真
エクレクティックスタイルのおしゃれなリビング (グレーの壁、両方向型暖炉、積石の暖炉まわり、テレビなし、格子天井) の写真
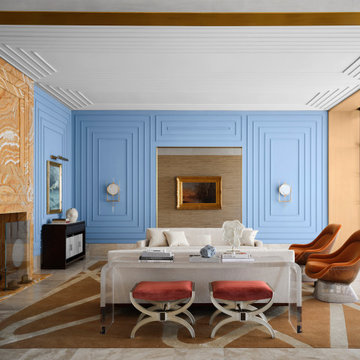
ラスベガスにあるラグジュアリーな巨大なエクレクティックスタイルのおしゃれなリビング (青い壁、大理石の床、石材の暖炉まわり、ベージュの床、格子天井、パネル壁) の写真
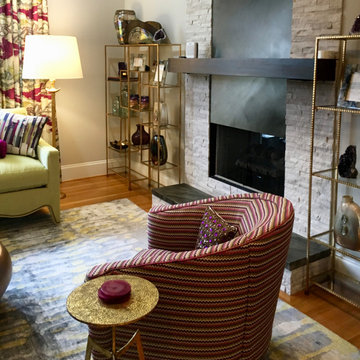
Comfy upholstery is a must! Cute and uncomfortable just doesn’t work…buy quality once and you’ll never regret it.
エクレクティックスタイルのおしゃれなリビング (グレーの壁、濃色無垢フローリング、両方向型暖炉、積石の暖炉まわり、テレビなし、格子天井) の写真
エクレクティックスタイルのおしゃれなリビング (グレーの壁、濃色無垢フローリング、両方向型暖炉、積石の暖炉まわり、テレビなし、格子天井) の写真
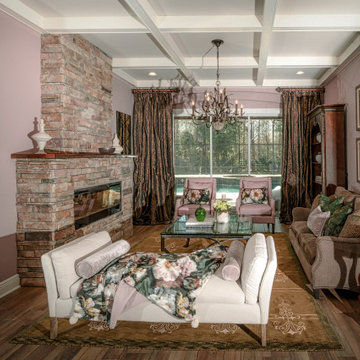
This living room is formal yet cozy. The soft colors combine with wood elements and the stone fireplace. The space is harmonious and elegant.
オーランドにある高級な広いエクレクティックスタイルのおしゃれなリビング (ピンクの壁、磁器タイルの床、積石の暖炉まわり、ベージュの床、格子天井) の写真
オーランドにある高級な広いエクレクティックスタイルのおしゃれなリビング (ピンクの壁、磁器タイルの床、積石の暖炉まわり、ベージュの床、格子天井) の写真
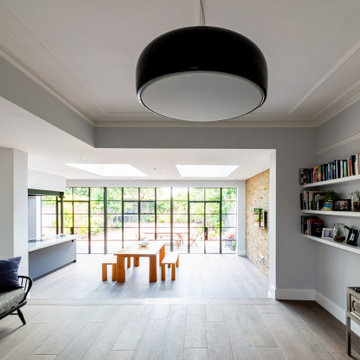
ロンドンにあるラグジュアリーな広いエクレクティックスタイルのおしゃれなリビング (白い壁、無垢フローリング、標準型暖炉、石材の暖炉まわり、茶色い床、格子天井、白い天井) の写真
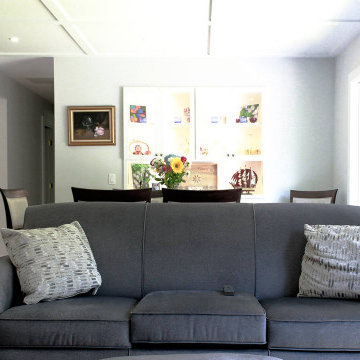
Shallow coffers add a flair of sophistication while simultaneously increasing the grandeur and visual size of the space.
ブリッジポートにあるお手頃価格の中くらいなエクレクティックスタイルのおしゃれなリビング (青い壁、淡色無垢フローリング、コーナー設置型暖炉、積石の暖炉まわり、埋込式メディアウォール、茶色い床、格子天井) の写真
ブリッジポートにあるお手頃価格の中くらいなエクレクティックスタイルのおしゃれなリビング (青い壁、淡色無垢フローリング、コーナー設置型暖炉、積石の暖炉まわり、埋込式メディアウォール、茶色い床、格子天井) の写真
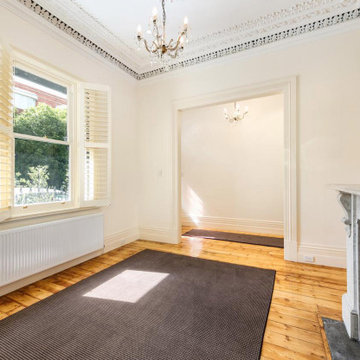
Photo: Sothebys RE
メルボルンにあるお手頃価格の中くらいなエクレクティックスタイルのおしゃれな独立型リビング (ライブラリー、白い壁、淡色無垢フローリング、標準型暖炉、石材の暖炉まわり、テレビなし、ベージュの床、格子天井) の写真
メルボルンにあるお手頃価格の中くらいなエクレクティックスタイルのおしゃれな独立型リビング (ライブラリー、白い壁、淡色無垢フローリング、標準型暖炉、石材の暖炉まわり、テレビなし、ベージュの床、格子天井) の写真
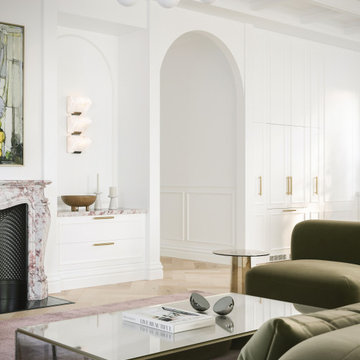
In this second perspective of the living room, our design journey continues with a captivating arched walkway that complements the Mid 19th Century Louis XV Style Calacatta Viola marble fireplace mantel. This architectural feature, positioned gracefully beside the fireplace, enhances the room's sense of timeless elegance.
As the sculptural 'Triple Block' Model #185 Sconce graces the space, evoking the spirit of Pierre Chareau, the living room becomes a gallery of artistry and refinement. These carefully selected elements add depth and character, enriching the living space's visual narrative.
In this image, the living room embodies the essence of calm sophistication, where every detail has been thoughtfully considered and curated for a harmonious living experience.
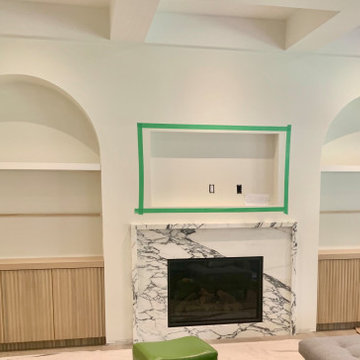
Accentuating the beauty of real wood in modern minimalist open shelf bookcases with semi-circle dry-wall feature. Rift cut oak doors in corrugated design adds warmth and interest.

This Edwardian house in Redland has been refurbished from top to bottom. The 1970s decor has been replaced with a contemporary and slightly eclectic design concept. The front living room had to be completely rebuilt as the existing layout included a garage. Wall panelling has been added to the walls and the walls have been painted in Farrow and Ball Studio Green to create a timeless yes mysterious atmosphere. The false ceiling has been removed to reveal the original ceiling pattern which has been painted with gold paint. All sash windows have been replaced with timber double glazed sash windows.
An in built media wall complements the wall panelling.
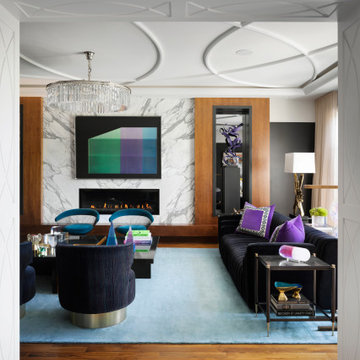
Winner of Home of The Year 2022 - Western Living Magazine
カルガリーにあるラグジュアリーなエクレクティックスタイルのおしゃれなリビング (黒い壁、無垢フローリング、石材の暖炉まわり、格子天井) の写真
カルガリーにあるラグジュアリーなエクレクティックスタイルのおしゃれなリビング (黒い壁、無垢フローリング、石材の暖炉まわり、格子天井) の写真
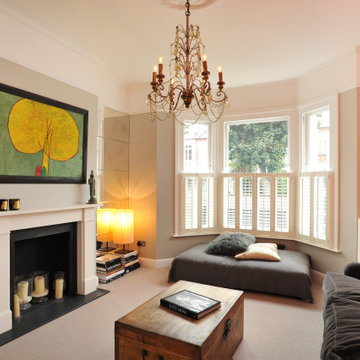
Vibrant and colorful living room design with quirky elements.
ロンドンにある高級な中くらいなエクレクティックスタイルのおしゃれな独立型リビング (ライブラリー、グレーの壁、カーペット敷き、標準型暖炉、石材の暖炉まわり、テレビなし、グレーの床、格子天井、アクセントウォール) の写真
ロンドンにある高級な中くらいなエクレクティックスタイルのおしゃれな独立型リビング (ライブラリー、グレーの壁、カーペット敷き、標準型暖炉、石材の暖炉まわり、テレビなし、グレーの床、格子天井、アクセントウォール) の写真
エクレクティックスタイルのリビング (格子天井、積石の暖炉まわり、石材の暖炉まわり) の写真
1