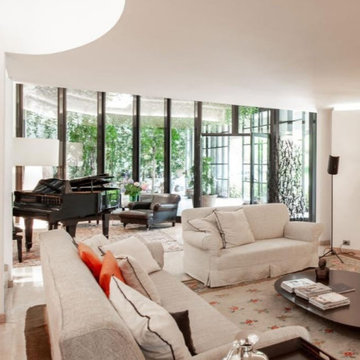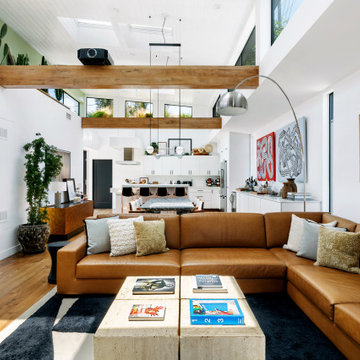エクレクティックスタイルのリビング (格子天井、塗装板張りの天井) の写真
絞り込み:
資材コスト
並び替え:今日の人気順
写真 1〜20 枚目(全 131 枚)
1/4

This LVP is inspired by summers at the cabin among redwoods and pines. Weathered rustic notes with deep reds and subtle greys. With the Modin Collection, we have raised the bar on luxury vinyl plank. The result is a new standard in resilient flooring. Modin offers true embossed in register texture, a low sheen level, a rigid SPC core, an industry-leading wear layer, and so much more.

Cozy formal living room with two soft velvet Restoration Hardware sofas that face each other over glass and stone coffee table. The quality is elevated by the hand-crafted porcelain chandelier and golden rug.
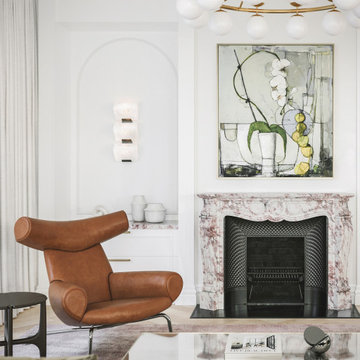
In this parallel view of the living room, the essence of calm sophistication prevails. The Mid 19th Century Louis XV Style Calacatta Viola marble fireplace mantel and sculptural 'Triple Block' Model #185 Sconce in the Manner of Pierre Chareau continue to grace the space, infusing it with timeless elegance.
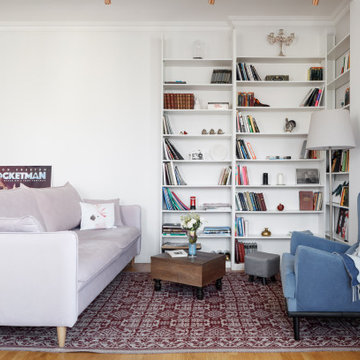
Яркие и индивидуальные предметы, расположенные в каждом помещении квартиры, отображают основные увлечения заказчика – проигрыватель винила, мольберт, отдельно стоящий винтажный велосипед и др.
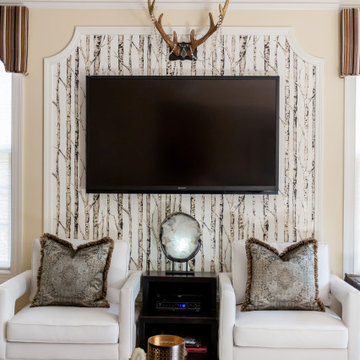
The TV Wall molding details filled with wallpaper help take your eye OFF the TV so you can rest in natural beauty!
Tired of GREY? Try this trendy townhouse full of warm wood tones, black, white and GOLD! The entryway sets the tone. Check out the ceiling! Eclectic accessories abound with textiles and artwork from all over the world. These world travelers love returning to this nature inspired woodland home with a forest and creek out back. We added the bejeweled deer antlers, rock collections, chandeliers and a cool cowhide rug to their mix of antique and modern furniture. Stone and log inspired wallpaper finish the Log Cabin Chic look. What do you call this look? I call it HOME!
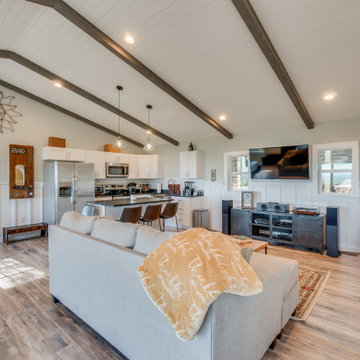
Wainscoting continues throughout the entire living space for decoration and for durability for the AirBnB use. Ceiling feature exposed (faux) beams with inserted shiplap and recessed lighting. The small space of the cottage required tight/multi space use

Corner view of funky living room that flows into the two-tone family room
デンバーにあるお手頃価格の広いエクレクティックスタイルのおしゃれなリビング (ベージュの壁、無垢フローリング、標準型暖炉、石材の暖炉まわり、茶色い床、格子天井、羽目板の壁) の写真
デンバーにあるお手頃価格の広いエクレクティックスタイルのおしゃれなリビング (ベージュの壁、無垢フローリング、標準型暖炉、石材の暖炉まわり、茶色い床、格子天井、羽目板の壁) の写真
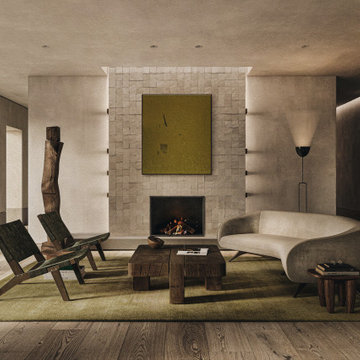
Unique living room that combines modern and minimal approach with eclectic elements that bring character and natural warmth to the space. With its architectural rigor, the space features zellige tile fireplace, soft limewash plaster walls, and luxurious wool area rug to combine raw with refined, old with new, and timeless with a touch of spontaneity.
The space features painting by Milly Ristvedt, chairs by De La Espada upholstered in lush forest green velvet and an iconic iron floor lamp by Room Studio, all mixed with a carefully curated array of antique pieces and natural materials including client's collectible sculpture Le Contemplateu by Jean Touret.
Our goal was to create an environment that would reflect the client's infinite affection for contemporary art while still being in tune with the Portuguese cultural heritage and the natural landscape the house is set in.

This Edwardian house in Redland has been refurbished from top to bottom. The 1970s decor has been replaced with a contemporary and slightly eclectic design concept. The front living room had to be completely rebuilt as the existing layout included a garage. Wall panelling has been added to the walls and the walls have been painted in Farrow and Ball Studio Green to create a timeless yes mysterious atmosphere. The false ceiling has been removed to reveal the original ceiling pattern which has been painted with gold paint. All sash windows have been replaced with timber double glazed sash windows.
An in built media wall complements the wall panelling.
The interior design is by Ivywell Interiors.

ロサンゼルスにあるエクレクティックスタイルのおしゃれなリビング (白い壁、テラコッタタイルの床、標準型暖炉、レンガの暖炉まわり、赤い床、表し梁、塗装板張りの天井、三角天井、塗装板張りの壁) の写真
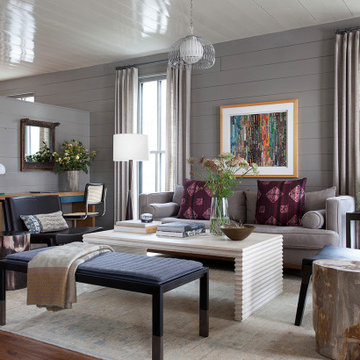
オースティンにあるエクレクティックスタイルのおしゃれなLDK (グレーの壁、濃色無垢フローリング、茶色い床、塗装板張りの天井、塗装板張りの壁) の写真
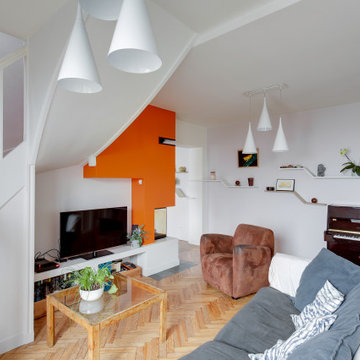
ボルドーにある高級な広いエクレクティックスタイルのおしゃれな独立型リビング (ミュージックルーム、白い壁、無垢フローリング、コーナー設置型暖炉、漆喰の暖炉まわり、据え置き型テレビ、茶色い床、格子天井) の写真
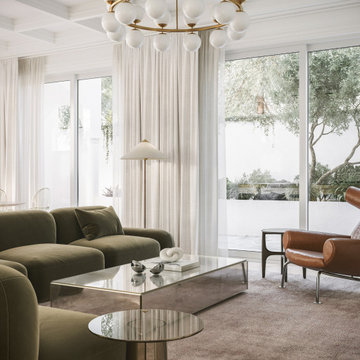
In this thoughtfully designed living room, the goal was to introduce sculptural elements without overwhelming the space. The result is a serene and inviting environment achieved through the use of reflective, translucent, and light-coloured elements.
This living room also showcases iconic pieces, such as the Wegner's Ox Chair and the Gubi 9602 floor lamp, adding a touch of timeless elegance to the composition. To crown this harmonious blend of form and function, the Hutchinson Chandelier by Eichholtz takes centre stage, illuminating the space and elevating its artistic appeal.
It's a living room that strikes a delicate balance between aesthetics and tranquillity, inviting you to relax and appreciate the beauty of its carefully curated elements.
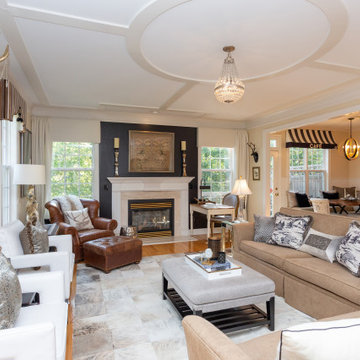
The black fireplace wall with antique gold textile art from Burma creates a strong focal point.
Tired of GREY? Try this trendy townhouse full of warm wood tones, black, white and GOLD! The entryway sets the tone. Check out the ceiling! Eclectic accessories abound with textiles and artwork from all over the world. These world travelers love returning to this nature inspired woodland home with a forest and creek out back. We added the bejeweled deer antlers, rock collections, chandeliers and a cool cowhide rug to their mix of antique and modern furniture. Stone and log inspired wallpaper finish the Log Cabin Chic look. What do you call this look? I call it HOME!

This Edwardian house in Redland has been refurbished from top to bottom. The 1970s decor has been replaced with a contemporary and slightly eclectic design concept. The front living room had to be completely rebuilt as the existing layout included a garage. Wall panelling has been added to the walls and the walls have been painted in Farrow and Ball Studio Green to create a timeless yes mysterious atmosphere. The false ceiling has been removed to reveal the original ceiling pattern which has been painted with gold paint. All sash windows have been replaced with timber double glazed sash windows.
An in built media wall complements the wall panelling.
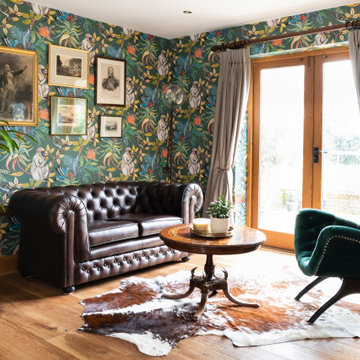
A cosy living room and eclectic bar area seamlessly merged, through the use of a simple yet effective colour palette and furniture placement.
The bar was a bespoke design and placed in such away that the architectural features, which were dividing the room, would be incorporated and therefore no longer be predominant.
The period beams, on the walls, were further enhanced by setting them against a contemporary colour, and wallpaper, with the wood element carried through to the new floor and bar.
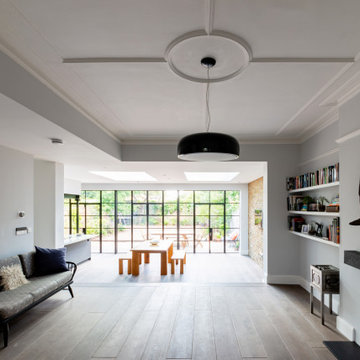
ロンドンにあるラグジュアリーな広いエクレクティックスタイルのおしゃれなリビング (白い壁、無垢フローリング、標準型暖炉、石材の暖炉まわり、茶色い床、格子天井、白い天井) の写真
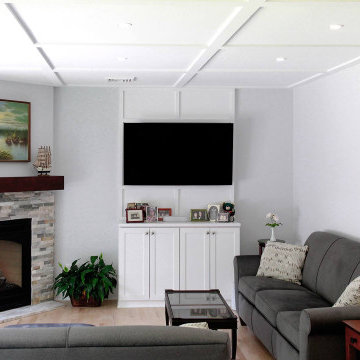
A gas fireplace complements an entertainment core with seating located to focus on either.
ブリッジポートにあるお手頃価格の中くらいなエクレクティックスタイルのおしゃれなリビング (青い壁、淡色無垢フローリング、コーナー設置型暖炉、積石の暖炉まわり、埋込式メディアウォール、茶色い床、格子天井) の写真
ブリッジポートにあるお手頃価格の中くらいなエクレクティックスタイルのおしゃれなリビング (青い壁、淡色無垢フローリング、コーナー設置型暖炉、積石の暖炉まわり、埋込式メディアウォール、茶色い床、格子天井) の写真
エクレクティックスタイルのリビング (格子天井、塗装板張りの天井) の写真
1
