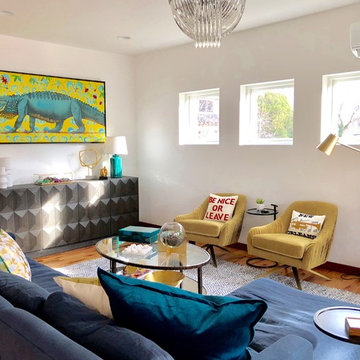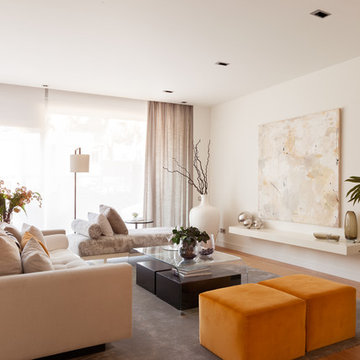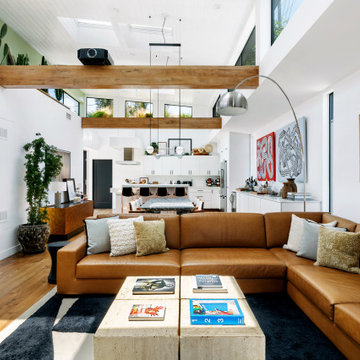高級な中くらいなベージュのエクレクティックスタイルのリビングの写真
絞り込み:
資材コスト
並び替え:今日の人気順
写真 1〜20 枚目(全 183 枚)
1/5
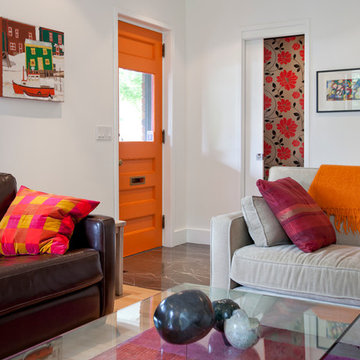
controlled views through spatial divider
トロントにある高級な中くらいなエクレクティックスタイルのおしゃれなリビング (白い壁、淡色無垢フローリング、暖炉なし、テレビなし) の写真
トロントにある高級な中くらいなエクレクティックスタイルのおしゃれなリビング (白い壁、淡色無垢フローリング、暖炉なし、テレビなし) の写真
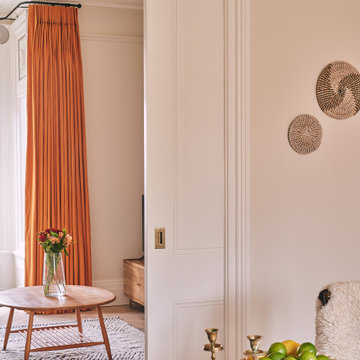
ウエストミッドランズにある高級な中くらいなエクレクティックスタイルのおしゃれなLDK (白い壁、淡色無垢フローリング、薪ストーブ、石材の暖炉まわり、グレーの床) の写真
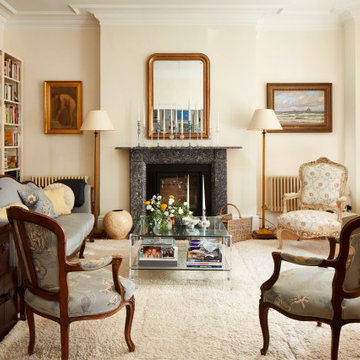
ロンドンにある高級な中くらいなエクレクティックスタイルのおしゃれなリビング (ベージュの壁、標準型暖炉、石材の暖炉まわり、ベージュの床) の写真
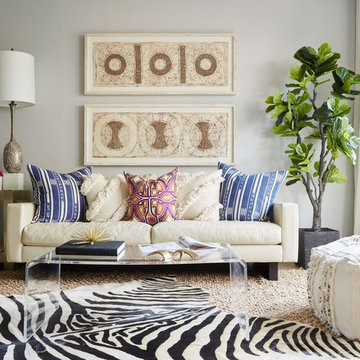
This lakeside home was completely refurbished inside and out to accommodate 16 guests in a stylish, hotel-like setting. Owned by a long-time client of Pulp, this home reflects the owner's personal style -- well-traveled and eclectic -- while also serving as a landing pad for her large family. With spa-like guest bathrooms equipped with robes and lotions, guest bedrooms with multiple beds and high-quality comforters, and a party deck with a bar/entertaining area, this is the ultimate getaway.
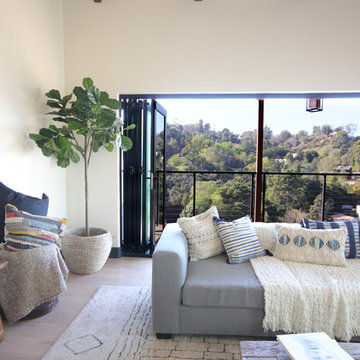
Construction by: SoCal Contractor
Interior Design by: Lori Dennis Inc
Photography by: Roy Yerushalmi
ロサンゼルスにある高級な中くらいなエクレクティックスタイルのおしゃれなLDK (白い壁、淡色無垢フローリング、グレーの床) の写真
ロサンゼルスにある高級な中くらいなエクレクティックスタイルのおしゃれなLDK (白い壁、淡色無垢フローリング、グレーの床) の写真

This is the Catio designed for my clients 5 adopted kitties with issues. She came to me to install a vestibule between her garage and the family room which were not connected. I designed that area and when she also wanted to take the room she was currently using as the littler box room into a library I came up with using the extra space next to the new vestibule for the cats. The living room contains a custom tree with 5 cat beds, a chair for people to sit in and the sofa tunnel I designed for them to crawl through and hide in. I designed steps that they can use to climb up to the wooden bridge so they can look at the birds eye to eye out in the garden. My client is an artist and painted portraits of the cats that are on the walls. We installed a door with a frosted window and a hole cut in the bottom which leads into another room which is strictly the litter room. we have lots of storage and two Litter Robots that are enough to take care of all their needs. I installed a functional transom window that she can keep open for fresh air. We also installed a mini split air conditioner if they are in there when it is hot. They all seem to love it! They live in the rest of the house and this room is only used if the client is entertaining so she doesn't have to worry about them getting out. It is attached to the family room which is shown here in the foreground, so they can keep an eye on us while we keep an eye on them.
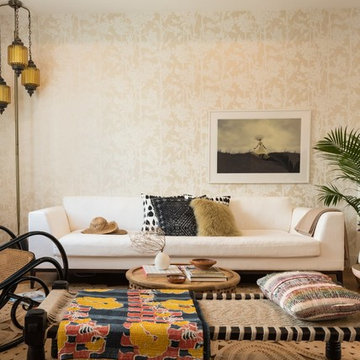
Light and airy with neutral floral wallpaper layered to add uniqueness but not business. Texture, vintage pieces, textiles, art and plants to create a unique and comfortable home.
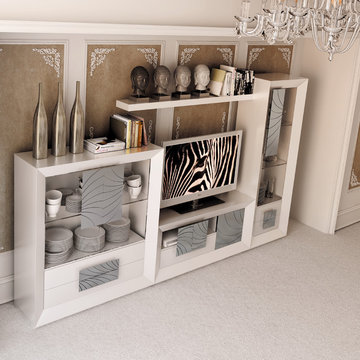
This TV Unit set is available as a pre-order. 10-12 weeks.
Made in MDF lacquered. The pricing includes: Small cabinet W: 47" X H: 53" X T: 16" with plinth + Center TV table with plinth + tall cabinet with plinth + shelf. Total price: $6,547.50.
ITEMS DESCRIPTION:
Small cabinet W: 47" X H: 53" X T: 16" with plinth, 2 crystal doors and 2 drawers:
Center TV Table W: 53" X H: 23-5/8" X T:16" with plinth, one striped door and 1 drawer:
Tall cabinet W: 25-1/4" X H: 75" X T: 16" with plinth, 1 crystal door and 2 drawer:
Shelf W: 59" X H: 2" X T: 8":
Designed and manufacturer in Spain.
Items are also sold separately & prices are available upon request.
Give us a call at 305-471-9041 or email us at contact@macraldesign.com

Built-in bookcases were painted, refaced and the background papered with cocoa grasscloth. This holds the clients extensive collection of art and artifacts. Orange and blue are the inspiring colors for the design.
Susan Gilmore Photography
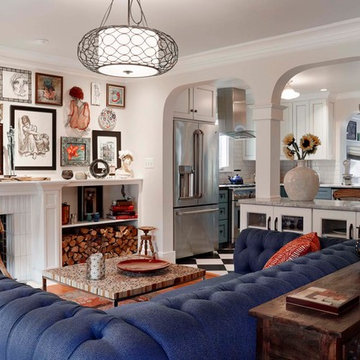
Photo by Kip Dawkins
他の地域にある高級な中くらいなエクレクティックスタイルのおしゃれなリビング (白い壁、淡色無垢フローリング、薪ストーブ、タイルの暖炉まわり、壁掛け型テレビ、茶色い床) の写真
他の地域にある高級な中くらいなエクレクティックスタイルのおしゃれなリビング (白い壁、淡色無垢フローリング、薪ストーブ、タイルの暖炉まわり、壁掛け型テレビ、茶色い床) の写真
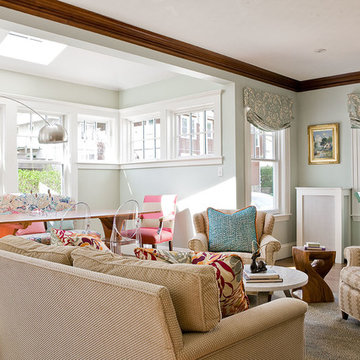
michael Lee
ボストンにある高級な中くらいなエクレクティックスタイルのおしゃれなリビング (緑の壁、濃色無垢フローリング、暖炉なし、テレビなし) の写真
ボストンにある高級な中くらいなエクレクティックスタイルのおしゃれなリビング (緑の壁、濃色無垢フローリング、暖炉なし、テレビなし) の写真

The bright living space with large Crittal patio doors, parquet floor and pink highlights make the room a warm and inviting one. Midcentury modern furniture is used, adding a personal touch, along with the nod to the clients love of music in the guitar and speaker. A large amount of greenery is dotted about to add life to the space, with the bright colours making the space cheery and welcoming.
Photos by Helen Rayner
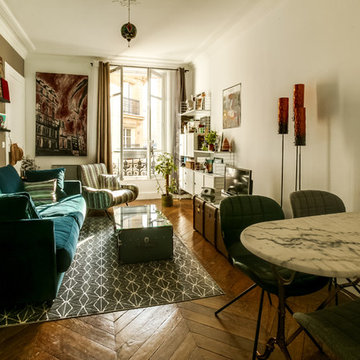
Entre brocante, design et déco parisienne. Une ambiance éclectique et bienveillante
didier Guillot, meero
パリにある高級な中くらいなエクレクティックスタイルのおしゃれな独立型リビング (ライブラリー、白い壁、無垢フローリング、暖炉なし、据え置き型テレビ、茶色い床) の写真
パリにある高級な中くらいなエクレクティックスタイルのおしゃれな独立型リビング (ライブラリー、白い壁、無垢フローリング、暖炉なし、据え置き型テレビ、茶色い床) の写真
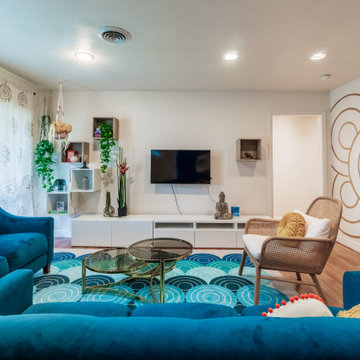
Bright and colorful living room designed for 6 guests to hangout, play games, take great photos, and enjoy the great East Dallas location of the #maximalist Airbnb.
#airbnbconcept #shorttermrental
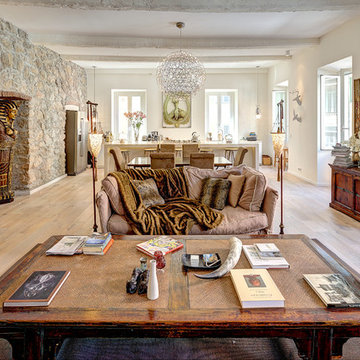
他の地域にある高級な中くらいなエクレクティックスタイルのおしゃれなリビング (ベージュの壁、淡色無垢フローリング、暖炉なし、テレビなし) の写真
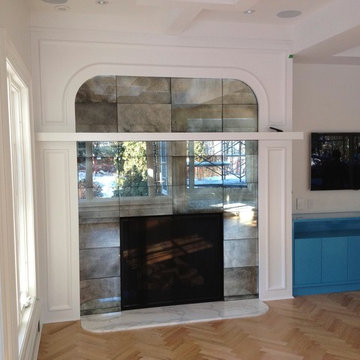
Fireplace Surround: Charleston Antique Mirror Tile
---
Supplied and installed by River City Tile Company.
エドモントンにある高級な中くらいなエクレクティックスタイルのおしゃれなLDK (白い壁、淡色無垢フローリング、標準型暖炉、金属の暖炉まわり、茶色い床) の写真
エドモントンにある高級な中くらいなエクレクティックスタイルのおしゃれなLDK (白い壁、淡色無垢フローリング、標準型暖炉、金属の暖炉まわり、茶色い床) の写真
高級な中くらいなベージュのエクレクティックスタイルのリビングの写真
1
