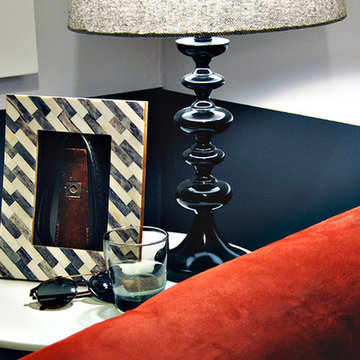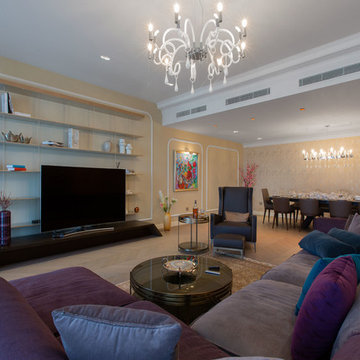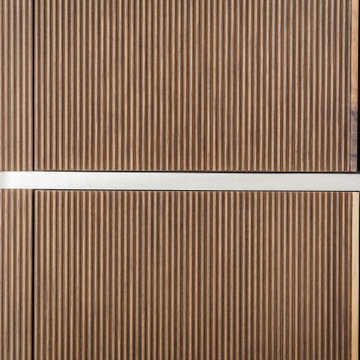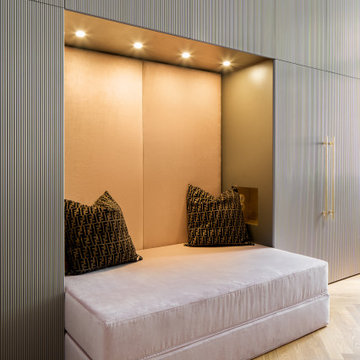ラグジュアリーなエクレクティックスタイルのリビング (据え置き型テレビ) の写真
絞り込み:
資材コスト
並び替え:今日の人気順
写真 41〜60 枚目(全 88 枚)
1/4
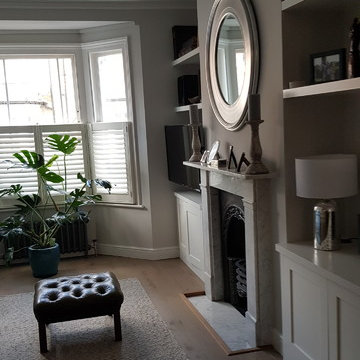
New oak flooring, traditional style radiators, F&B colours
ロンドンにあるラグジュアリーな広いエクレクティックスタイルのおしゃれなLDK (グレーの壁、淡色無垢フローリング、標準型暖炉、石材の暖炉まわり、据え置き型テレビ、茶色い床) の写真
ロンドンにあるラグジュアリーな広いエクレクティックスタイルのおしゃれなLDK (グレーの壁、淡色無垢フローリング、標準型暖炉、石材の暖炉まわり、据え置き型テレビ、茶色い床) の写真
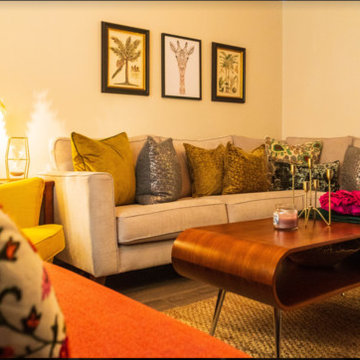
created a cozy and comfortable spacer the client.
ウエストミッドランズにあるラグジュアリーな中くらいなエクレクティックスタイルのおしゃれなリビング (グレーの壁、ラミネートの床、据え置き型テレビ、茶色い床) の写真
ウエストミッドランズにあるラグジュアリーな中くらいなエクレクティックスタイルのおしゃれなリビング (グレーの壁、ラミネートの床、据え置き型テレビ、茶色い床) の写真
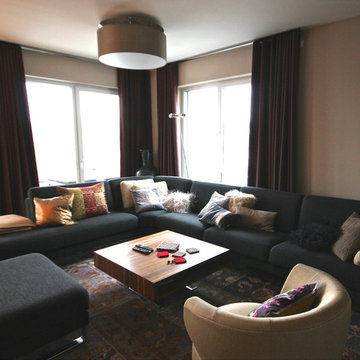
Gerardina Pantanella
フランクフルトにあるラグジュアリーな広いエクレクティックスタイルのおしゃれなリビング (ベージュの壁、濃色無垢フローリング、暖炉なし、据え置き型テレビ、茶色い床) の写真
フランクフルトにあるラグジュアリーな広いエクレクティックスタイルのおしゃれなリビング (ベージュの壁、濃色無垢フローリング、暖炉なし、据え置き型テレビ、茶色い床) の写真
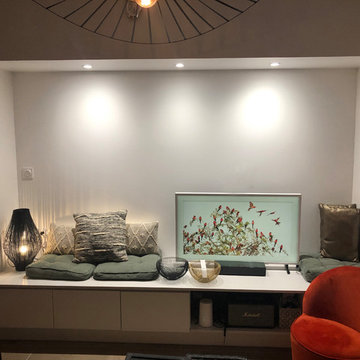
他の地域にあるラグジュアリーな中くらいなエクレクティックスタイルのおしゃれなLDK (ライブラリー、白い壁、セラミックタイルの床、暖炉なし、据え置き型テレビ、タイルの暖炉まわり、ベージュの床) の写真
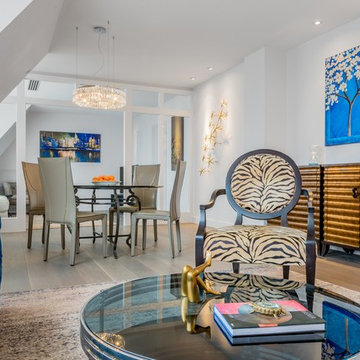
Designer: Jana Neudel
Photography by Keitaro Yoshioka
ボストンにあるラグジュアリーな小さなエクレクティックスタイルのおしゃれなLDK (無垢フローリング、グレーの床、ライブラリー、白い壁、両方向型暖炉、石材の暖炉まわり、据え置き型テレビ) の写真
ボストンにあるラグジュアリーな小さなエクレクティックスタイルのおしゃれなLDK (無垢フローリング、グレーの床、ライブラリー、白い壁、両方向型暖炉、石材の暖炉まわり、据え置き型テレビ) の写真
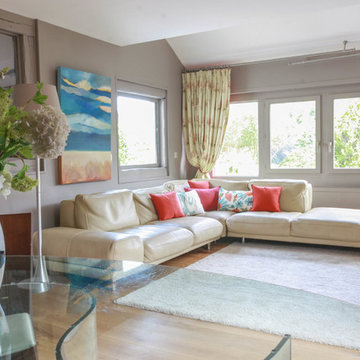
A bright and spacious living room looking onto the front garden and terrace.
オークランドにあるラグジュアリーな広いエクレクティックスタイルのおしゃれなLDK (グレーの壁、淡色無垢フローリング、薪ストーブ、据え置き型テレビ) の写真
オークランドにあるラグジュアリーな広いエクレクティックスタイルのおしゃれなLDK (グレーの壁、淡色無垢フローリング、薪ストーブ、据え置き型テレビ) の写真
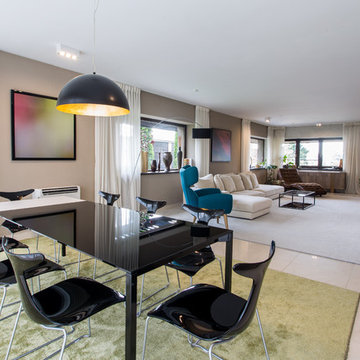
Elegant, eclectic, timeless villa interior design for a family with two small children, in cozy - familiar style associations, with artful, contemporary touches and subtly integrated sophisticated details.
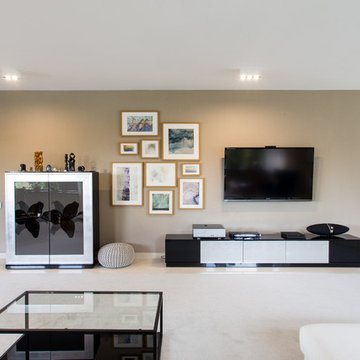
Elegant, eclectic, timeless villa interior design for a family with two small children, in cozy - familiar style associations, with artful, contemporary touches and subtly integrated sophisticated details.
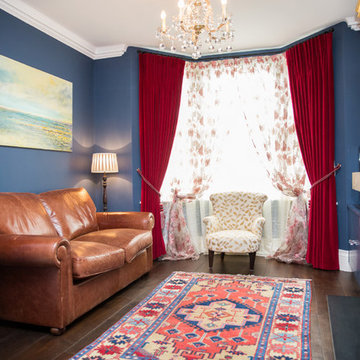
Pippa Wilson Photography
ロンドンにあるラグジュアリーな中くらいなエクレクティックスタイルのおしゃれな応接間 (青い壁、濃色無垢フローリング、薪ストーブ、木材の暖炉まわり、据え置き型テレビ、茶色い床) の写真
ロンドンにあるラグジュアリーな中くらいなエクレクティックスタイルのおしゃれな応接間 (青い壁、濃色無垢フローリング、薪ストーブ、木材の暖炉まわり、据え置き型テレビ、茶色い床) の写真
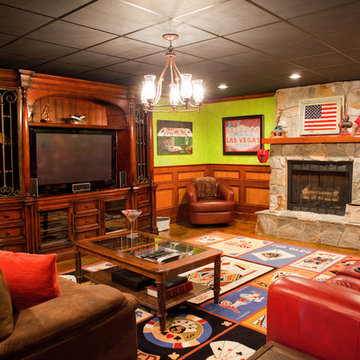
Free Bird Photography
シャーロットにあるラグジュアリーな広いエクレクティックスタイルのおしゃれなリビング (緑の壁、濃色無垢フローリング、標準型暖炉、石材の暖炉まわり、据え置き型テレビ) の写真
シャーロットにあるラグジュアリーな広いエクレクティックスタイルのおしゃれなリビング (緑の壁、濃色無垢フローリング、標準型暖炉、石材の暖炉まわり、据え置き型テレビ) の写真
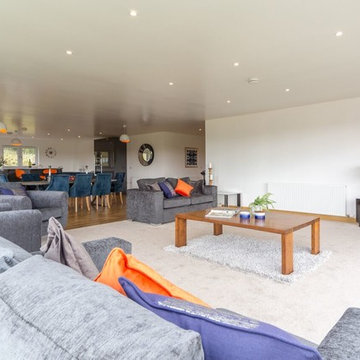
Clare France at Image weavers
他の地域にあるラグジュアリーな巨大なエクレクティックスタイルのおしゃれなLDK (白い壁、カーペット敷き、据え置き型テレビ) の写真
他の地域にあるラグジュアリーな巨大なエクレクティックスタイルのおしゃれなLDK (白い壁、カーペット敷き、据え置き型テレビ) の写真
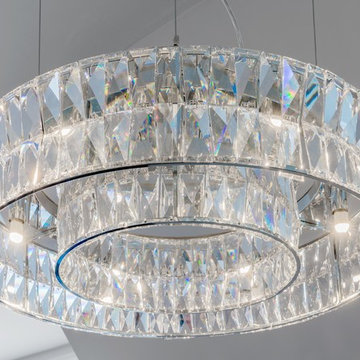
Designer: Jana Neudel
Photography by Keitaro Yoshioka
ボストンにあるラグジュアリーな小さなエクレクティックスタイルのおしゃれなLDK (ライブラリー、白い壁、無垢フローリング、両方向型暖炉、石材の暖炉まわり、据え置き型テレビ、グレーの床) の写真
ボストンにあるラグジュアリーな小さなエクレクティックスタイルのおしゃれなLDK (ライブラリー、白い壁、無垢フローリング、両方向型暖炉、石材の暖炉まわり、据え置き型テレビ、グレーの床) の写真
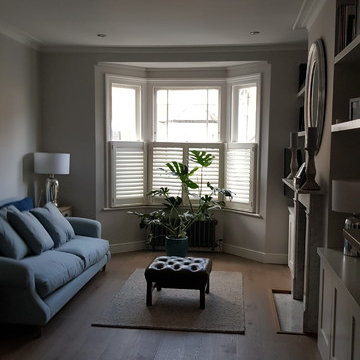
New oak flooring, traditional style radiators, F&B colours
ロンドンにあるラグジュアリーな広いエクレクティックスタイルのおしゃれなLDK (グレーの壁、淡色無垢フローリング、標準型暖炉、石材の暖炉まわり、据え置き型テレビ、茶色い床) の写真
ロンドンにあるラグジュアリーな広いエクレクティックスタイルのおしゃれなLDK (グレーの壁、淡色無垢フローリング、標準型暖炉、石材の暖炉まわり、据え置き型テレビ、茶色い床) の写真
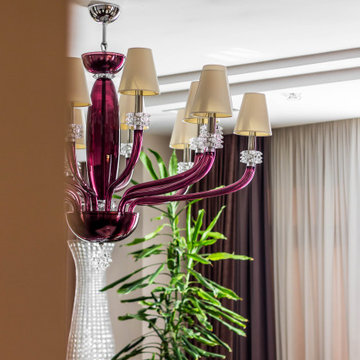
他の地域にあるラグジュアリーな広いエクレクティックスタイルのおしゃれなリビング (グレーの壁、磁器タイルの床、据え置き型テレビ、茶色い床、折り上げ天井、壁紙、茶色いソファ) の写真
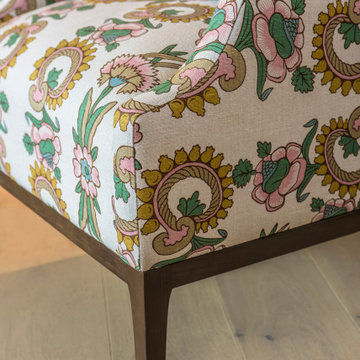
Hallway showing various wallpapers
メルボルンにあるラグジュアリーな中くらいなエクレクティックスタイルのおしゃれなリビング (カーペット敷き、据え置き型テレビ) の写真
メルボルンにあるラグジュアリーな中くらいなエクレクティックスタイルのおしゃれなリビング (カーペット敷き、据え置き型テレビ) の写真

PICTURED
The living room area with the 2 x 2 mt (6,5 x 6,5 ft) infinity pool, completed by a thin veil of water, softly falling from the ceiling. Filtration, purification, water heating and whirlpool systems complete the pool.
On the back of the water blade, a technical volume, where a small guest bathroom has been created.
This part of the living room can be closed by sliding and folding walls (in the photo), in order to obtain a third bedroom.
/
NELLA FOTO
La zona del soggiorno con la vasca a sfioro di mt 2 x 2, completata da sottile velo d'acqua, in caduta morbida da soffitto. Impianti di filtrazione, purificazione, riscaldamento acqua ed idromassaggio completano la vasca.
Sul retro della lama d'acqua, un volume tecnico, in cui si è ricavato un piccolo bagno ospiti.
Questa parte del soggiorno è separabile dal resto a mezzo pareti scorrevoli ed ripiegabili (nella foto), al fine di ricavare una terza camera da letto.
/
THE PROJECT
Our client wanted a town home from where he could enjoy the beautiful Ara Pacis and Tevere view, “purified” from traffic noises and lights.
Interior design had to contrast the surrounding ancient landscape, in order to mark a pointbreak from surroundings.
We had to completely modify the general floorplan, making space for a large, open living (150 mq, 1.600 sqf). We added a large internal infinity-pool in the middle, completed by a high, thin waterfall from he ceiling: such a demanding work awarded us with a beautifully relaxing hall, where the whisper of water offers space to imagination...
The house has an open italian kitchen, 2 bedrooms and 3 bathrooms.
/
IL PROGETTO
Il nostro cliente desiderava una casa di città, da cui godere della splendida vista di Ara Pacis e Tevere, "purificata" dai rumori e dalle luci del traffico.
Il design degli interni doveva contrastare il paesaggio antico circostante, al fine di segnare un punto di rottura con l'esterno.
Abbiamo dovuto modificare completamente la planimetria generale, creando spazio per un ampio soggiorno aperto (150 mq, 1.600 mq). Abbiamo aggiunto una grande piscina a sfioro interna, nel mezzo del soggiorno, completata da un'alta e sottile cascata, con un velo d'acqua che scende dolcemente dal soffitto.
Un lavoro così impegnativo ci ha premiato con ambienti sorprendentemente rilassanti, dove il sussurro dell'acqua offre spazio all'immaginazione ...
Una cucina italiana contemporanea, separata dal soggiorno da una vetrata mobile curva, 2 camere da letto e 3 bagni completano il progetto.
ラグジュアリーなエクレクティックスタイルのリビング (据え置き型テレビ) の写真
3
