ラグジュアリーなエクレクティックスタイルのリビング (大理石の床、スレートの床) の写真
絞り込み:
資材コスト
並び替え:今日の人気順
写真 1〜20 枚目(全 96 枚)
1/5

Nelle foto di Luca Tranquilli, la nostra “Tradizione Innovativa” nel residenziale: un omaggio allo stile italiano degli anni Quaranta, sostenuto da impianti di alto livello.
Arredi in acero e palissandro accompagnano la smaterializzazione delle pareti, attuata con suggestioni formali della metafisica di Giorgio de Chirico.
Un antico decoro della villa di Massenzio a Piazza Armerina è trasposto in marmi bianchi e neri, imponendo – per contrasto – una tinta scura e riflettente sulle pareti.
Di contro, gli ambienti di servizio liberano l’energia di tinte decise e inserti policromi, con il comfort di una vasca-doccia ergonomica - dotata di TV stagna – una doccia di vapore TylöHelo e la diffusione sonora.
La cucina RiFRA Milano “One” non poteva che essere discreta, celando le proprie dotazioni tecnologiche sotto l‘etereo aspetto delle ante da 30 mm.
L’illuminazione può abbinare il bianco solare necessario alla cucina, con tutte le gradazioni RGB di Philips Lighting richieste da uno spazio fluido.
----
Our Colosseo Domus, in Rome!
“Innovative Tradition” philosophy: a tribute to the Italian style of the Forties, supported by state-of-the-art plant backbones.
Maple and rosewood furnishings stand with formal suggestions of Giorgio de Chirico's metaphysics.
An ancient Roman decoration from the house of emperor Massenzio in Piazza Armerina (Sicily) is actualized in white & black marble, which requests to be weakened by dark and reflective colored walls.
At the opposite, bathrooms release energy by strong colors and polychrome inserts, offering the comfortable use of an ergonomic bath-shower - equipped with a waterproof TV - a TylöHelo steam shower and sound system.
The RiFRA Milano "One" kitchen has to be discreet, concealing its technological features under the light glossy finishing of its doors.
The lighting can match the bright white needed for cooking, with all the RGB spectrum of Philips Lighting, as required by a fluid space.
Photographer: Luca Tranquilli

When they briefed us on this two-storey 85 m2 extension to their beautifully-proportioned Regency villa, our clients envisioned a clean, modern take on its traditional, heritage framework with an open, light-filled lounge/dining/kitchen plan topped by a new master bedroom.
Simply opening the front door of the Edwardian-style façade unveils a dramatic surprise: a traditional hallway freshened up by a little lick of paint leading to a sumptuous lounge and dining area enveloped in crisp white walls and floor-to-ceiling glazing that spans the rear and side façades and looks out to the sumptuous garden, its century-old weeping willow and oh-so-pretty Virginia Creepers. The result is an eclectic mix of old and new. All in all a vibrant home full of the owners personalities. Come on in!
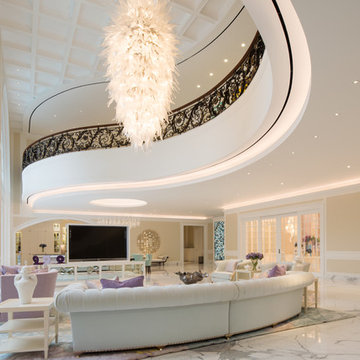
ポートランドにあるラグジュアリーな巨大なエクレクティックスタイルのおしゃれなLDK (白い壁、大理石の床、据え置き型テレビ、白い床) の写真
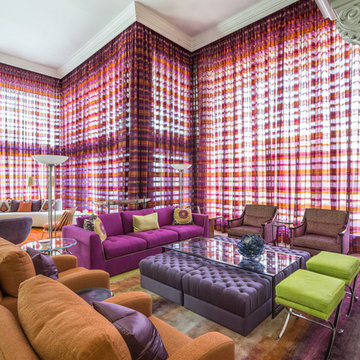
Open View from Television Area Looking into Sitting Area. Bright Colors Mix Wonderfully in this Sunny Multi-Purpose Room.
マイアミにあるラグジュアリーな巨大なエクレクティックスタイルのおしゃれなLDK (グレーの壁、大理石の床) の写真
マイアミにあるラグジュアリーな巨大なエクレクティックスタイルのおしゃれなLDK (グレーの壁、大理石の床) の写真
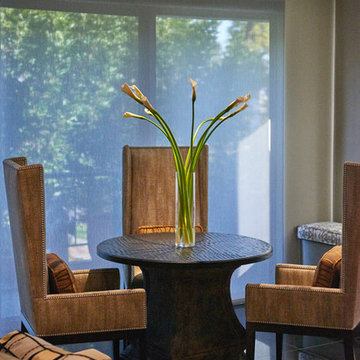
Peter Christiansen Valli
ロサンゼルスにあるラグジュアリーな広いエクレクティックスタイルのおしゃれなリビングロフト (グレーの壁、大理石の床、横長型暖炉、タイルの暖炉まわり) の写真
ロサンゼルスにあるラグジュアリーな広いエクレクティックスタイルのおしゃれなリビングロフト (グレーの壁、大理石の床、横長型暖炉、タイルの暖炉まわり) の写真
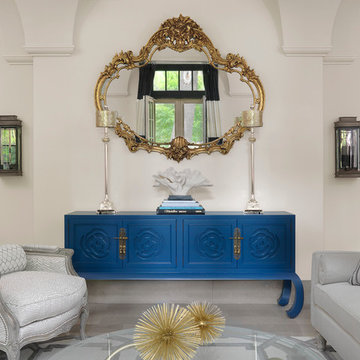
The bold blue console takes center stage in this 1922 home. A mixture of vintage and custom built furnishings are paired well. Soft textures offset the gold and brass accents . A geometric rug adds architecture and pizzazz to the space.
Alise O'Brian Photography
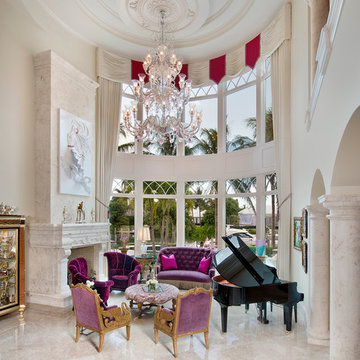
Giovanni Photography
マイアミにあるラグジュアリーな広いエクレクティックスタイルのおしゃれなリビング (白い壁、大理石の床、標準型暖炉、石材の暖炉まわり、テレビなし) の写真
マイアミにあるラグジュアリーな広いエクレクティックスタイルのおしゃれなリビング (白い壁、大理石の床、標準型暖炉、石材の暖炉まわり、テレビなし) の写真
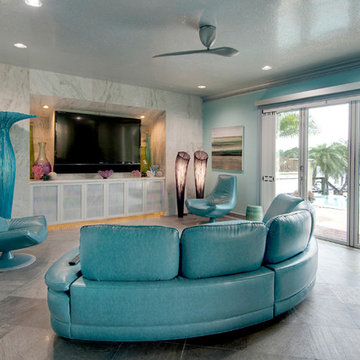
Karli Moore Photography
タンパにあるラグジュアリーな中くらいなエクレクティックスタイルのおしゃれなLDK (マルチカラーの壁、スレートの床、暖炉なし、壁掛け型テレビ) の写真
タンパにあるラグジュアリーな中くらいなエクレクティックスタイルのおしゃれなLDK (マルチカラーの壁、スレートの床、暖炉なし、壁掛け型テレビ) の写真
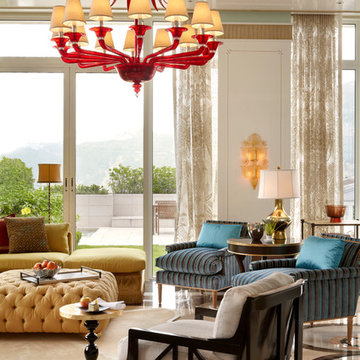
BAMO designed a tufted ottoman and custom sofa upholstered in Italian silk velvet and Thai silk at one end of the salon. Above, a serpentine cornice with soft blue canopy provides the perfect backdrop for ruby colored Venetian chandeliers.
Photography: Lisa Romerein
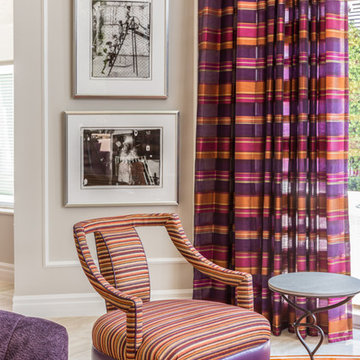
Seating Area Detail.
マイアミにあるラグジュアリーな巨大なエクレクティックスタイルのおしゃれなLDK (グレーの壁、大理石の床) の写真
マイアミにあるラグジュアリーな巨大なエクレクティックスタイルのおしゃれなLDK (グレーの壁、大理石の床) の写真
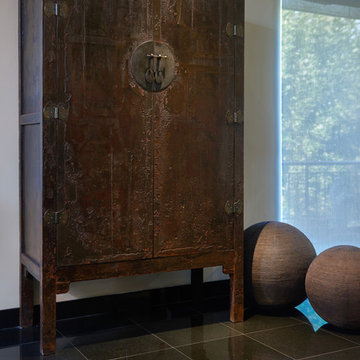
Peter Christiansen Valli
ロサンゼルスにあるラグジュアリーな広いエクレクティックスタイルのおしゃれなリビングロフト (グレーの壁、大理石の床、横長型暖炉、タイルの暖炉まわり) の写真
ロサンゼルスにあるラグジュアリーな広いエクレクティックスタイルのおしゃれなリビングロフト (グレーの壁、大理石の床、横長型暖炉、タイルの暖炉まわり) の写真
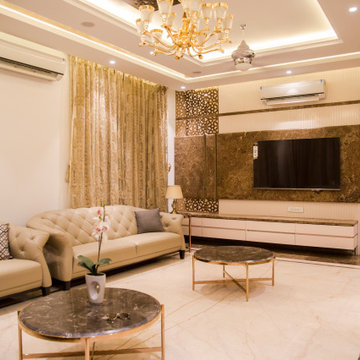
Living Room in classic themed interiors with Italian marble wall cladding & full height Velvet curtains. We have maintained a neutral colour scheme to give the space a feel of uniformity and warmth. Rose gold and Gold accent tables and Chandelier add touch of luxury.
www.instagram.com/evolve.interior.studio/
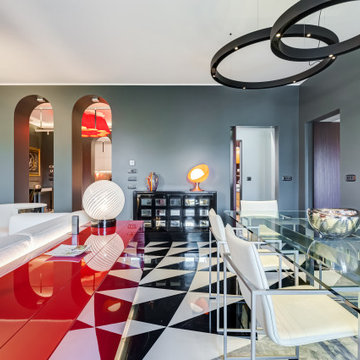
Soggiorno: boiserie in palissandro, camino a gas e TV 65". Pareti in grigio scuro al 6% di lucidità, finestre a profilo sottile, dalla grande capacit di isolamento acustico.
---
Living room: rosewood paneling, gas fireplace and 65 " TV. Dark gray walls (6% gloss), thin profile windows, providing high sound-insulation capacity.
---
Omaggio allo stile italiano degli anni Quaranta, sostenuto da impianti di alto livello.
---
A tribute to the Italian style of the Forties, supported by state-of-the-art tech systems.
---
Photographer: Luca Tranquilli
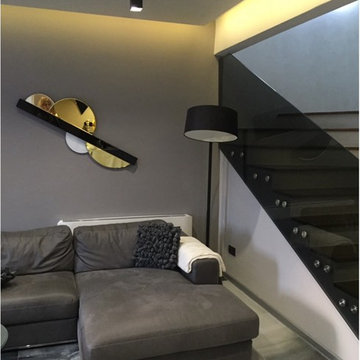
他の地域にあるラグジュアリーな巨大なエクレクティックスタイルのおしゃれなリビング (マルチカラーの壁、大理石の床、横長型暖炉、石材の暖炉まわり、壁掛け型テレビ、マルチカラーの床) の写真
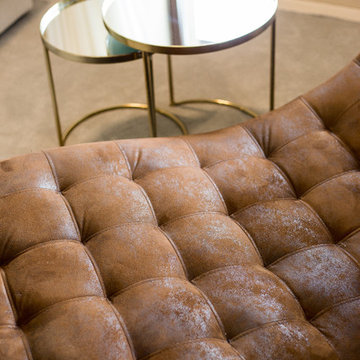
Elegant, eclectic, timeless villa interior design for a family with two small children, in cozy - familiar style associations, with artful, contemporary touches and subtly integrated sophisticated details.
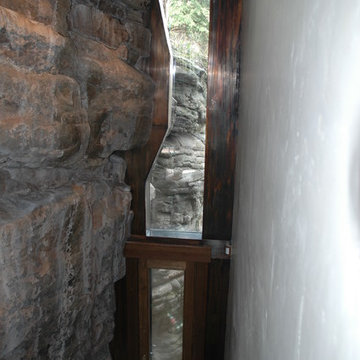
Residence located in Vail, Colorado. Materials include wood and stone. Expansive views of the mountains and ski areas. Full height stone wall. Eclectic entrance. Vaulted ceilings.
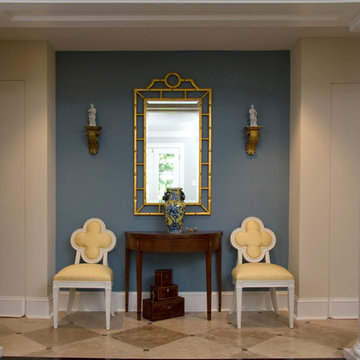
フィラデルフィアにあるラグジュアリーな広いエクレクティックスタイルのおしゃれなリビング (青い壁、大理石の床、標準型暖炉、木材の暖炉まわり、テレビなし) の写真
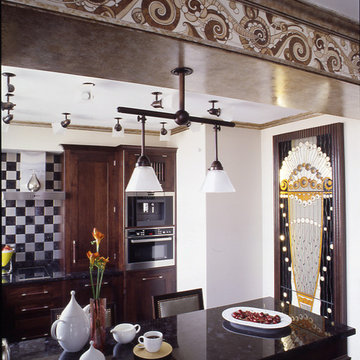
Дмитрий Лившиц - фото
モスクワにあるラグジュアリーな小さなエクレクティックスタイルのおしゃれなリビング (白い壁、大理石の床) の写真
モスクワにあるラグジュアリーな小さなエクレクティックスタイルのおしゃれなリビング (白い壁、大理石の床) の写真
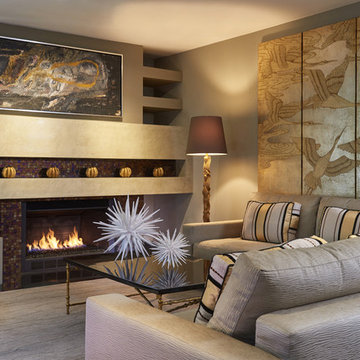
Peter Christiansen Valli
ロサンゼルスにあるラグジュアリーな広いエクレクティックスタイルのおしゃれなリビングロフト (グレーの壁、大理石の床、横長型暖炉、タイルの暖炉まわり、テレビなし) の写真
ロサンゼルスにあるラグジュアリーな広いエクレクティックスタイルのおしゃれなリビングロフト (グレーの壁、大理石の床、横長型暖炉、タイルの暖炉まわり、テレビなし) の写真
ラグジュアリーなエクレクティックスタイルのリビング (大理石の床、スレートの床) の写真
1