ラグジュアリーなエクレクティックスタイルのリビング (スレートの床) の写真
絞り込み:
資材コスト
並び替え:今日の人気順
写真 1〜11 枚目(全 11 枚)
1/4

When they briefed us on this two-storey 85 m2 extension to their beautifully-proportioned Regency villa, our clients envisioned a clean, modern take on its traditional, heritage framework with an open, light-filled lounge/dining/kitchen plan topped by a new master bedroom.
Simply opening the front door of the Edwardian-style façade unveils a dramatic surprise: a traditional hallway freshened up by a little lick of paint leading to a sumptuous lounge and dining area enveloped in crisp white walls and floor-to-ceiling glazing that spans the rear and side façades and looks out to the sumptuous garden, its century-old weeping willow and oh-so-pretty Virginia Creepers. The result is an eclectic mix of old and new. All in all a vibrant home full of the owners personalities. Come on in!
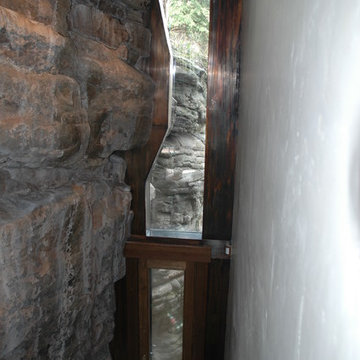
Residence located in Vail, Colorado. Materials include wood and stone. Expansive views of the mountains and ski areas. Full height stone wall. Eclectic entrance. Vaulted ceilings.
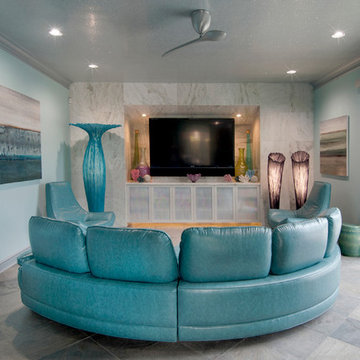
Karli Moore Photography
タンパにあるラグジュアリーな中くらいなエクレクティックスタイルのおしゃれなLDK (マルチカラーの壁、スレートの床、暖炉なし、壁掛け型テレビ) の写真
タンパにあるラグジュアリーな中くらいなエクレクティックスタイルのおしゃれなLDK (マルチカラーの壁、スレートの床、暖炉なし、壁掛け型テレビ) の写真
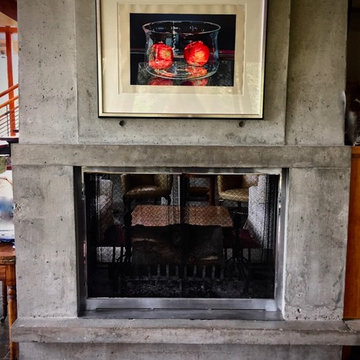
Custom two sided concrete fireplace separates the Dining Room and the Living Room.
バンクーバーにあるラグジュアリーな広いエクレクティックスタイルのおしゃれなLDK (赤い壁、スレートの床、両方向型暖炉、コンクリートの暖炉まわり、テレビなし、グレーの床) の写真
バンクーバーにあるラグジュアリーな広いエクレクティックスタイルのおしゃれなLDK (赤い壁、スレートの床、両方向型暖炉、コンクリートの暖炉まわり、テレビなし、グレーの床) の写真
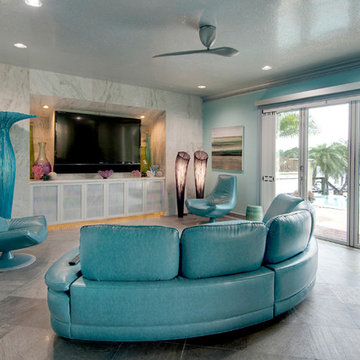
Karli Moore Photography
タンパにあるラグジュアリーな中くらいなエクレクティックスタイルのおしゃれなLDK (マルチカラーの壁、スレートの床、暖炉なし、壁掛け型テレビ) の写真
タンパにあるラグジュアリーな中くらいなエクレクティックスタイルのおしゃれなLDK (マルチカラーの壁、スレートの床、暖炉なし、壁掛け型テレビ) の写真
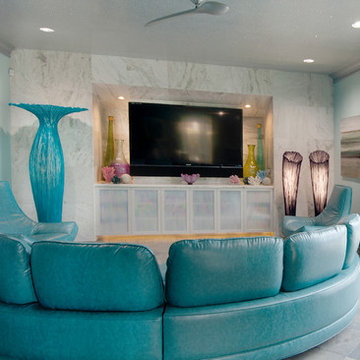
Karli Moore Photography
タンパにあるラグジュアリーな中くらいなエクレクティックスタイルのおしゃれなLDK (マルチカラーの壁、スレートの床、暖炉なし、壁掛け型テレビ) の写真
タンパにあるラグジュアリーな中くらいなエクレクティックスタイルのおしゃれなLDK (マルチカラーの壁、スレートの床、暖炉なし、壁掛け型テレビ) の写真
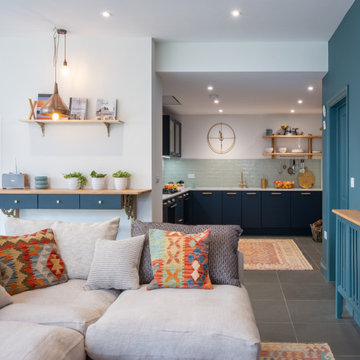
When they briefed us on this two-storey 85 m2 extension to their beautifully-proportioned Regency villa, our clients envisioned a clean, modern take on its traditional, heritage framework with an open, light-filled lounge/dining/kitchen plan topped by a new master bedroom.
Simply opening the front door of the Edwardian-style façade unveils a dramatic surprise: a traditional hallway freshened up by a little lick of paint leading to a sumptuous lounge and dining area enveloped in crisp white walls and floor-to-ceiling glazing that spans the rear and side façades and looks out to the sumptuous garden, its century-old weeping willow and oh-so-pretty Virginia Creepers. The result is an eclectic mix of old and new. All in all a vibrant home full of the owners personalities. Come on in!
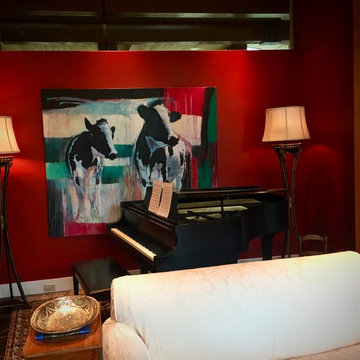
A grand piano is backed by quirky rural inspired artwork. The mixture of country images, antiques and casual slip covered sofas lends a unique appearance to the home.
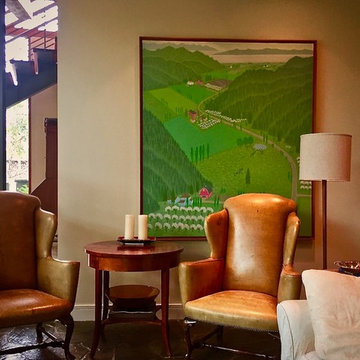
Antique leather wingback chairs offer seating options in the open concept living room area.
バンクーバーにあるラグジュアリーな広いエクレクティックスタイルのおしゃれなLDK (ベージュの壁、スレートの床、両方向型暖炉、コンクリートの暖炉まわり、テレビなし、グレーの床) の写真
バンクーバーにあるラグジュアリーな広いエクレクティックスタイルのおしゃれなLDK (ベージュの壁、スレートの床、両方向型暖炉、コンクリートの暖炉まわり、テレビなし、グレーの床) の写真
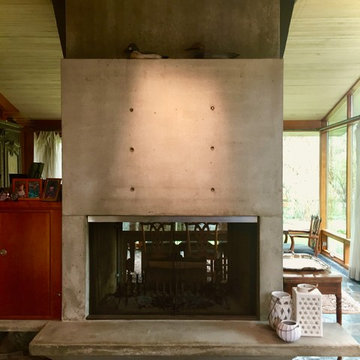
Custom concrete two sided fireplace separates the living room and the dining room. Cantilevered hearth provides additional seating for casual gatherings.
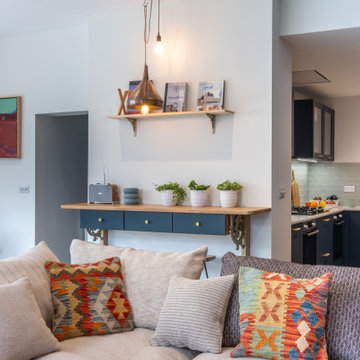
When they briefed us on this two-storey 85 m2 extension to their beautifully-proportioned Regency villa, our clients envisioned a clean, modern take on its traditional, heritage framework with an open, light-filled lounge/dining/kitchen plan topped by a new master bedroom.
Simply opening the front door of the Edwardian-style façade unveils a dramatic surprise: a traditional hallway freshened up by a little lick of paint leading to a sumptuous lounge and dining area enveloped in crisp white walls and floor-to-ceiling glazing that spans the rear and side façades and looks out to the sumptuous garden, its century-old weeping willow and oh-so-pretty Virginia Creepers. The result is an eclectic mix of old and new. All in all a vibrant home full of the owners personalities. Come on in!
ラグジュアリーなエクレクティックスタイルのリビング (スレートの床) の写真
1