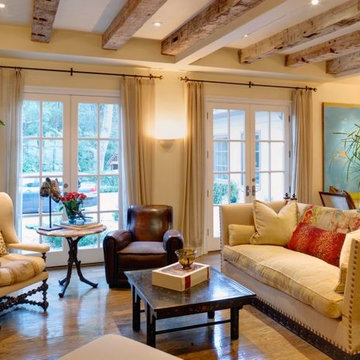ラグジュアリーなブラウンのエクレクティックスタイルのリビング (白い壁) の写真
絞り込み:
資材コスト
並び替え:今日の人気順
写真 1〜20 枚目(全 45 枚)
1/5
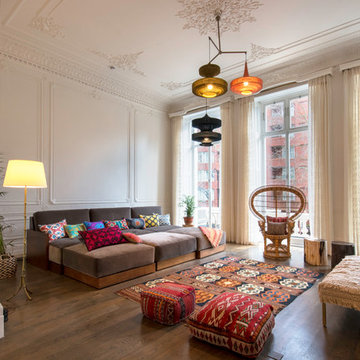
A spacious and chic living room design for big family and loads of friends!
ロンドンにあるラグジュアリーな広いエクレクティックスタイルのおしゃれなリビング (白い壁、茶色い床、濃色無垢フローリング) の写真
ロンドンにあるラグジュアリーな広いエクレクティックスタイルのおしゃれなリビング (白い壁、茶色い床、濃色無垢フローリング) の写真
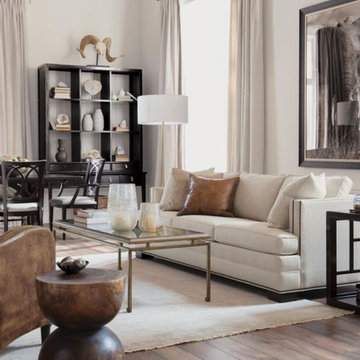
ソルトレイクシティにあるラグジュアリーな広いエクレクティックスタイルのおしゃれなリビングロフト (白い壁、無垢フローリング、暖炉なし、テレビなし) の写真
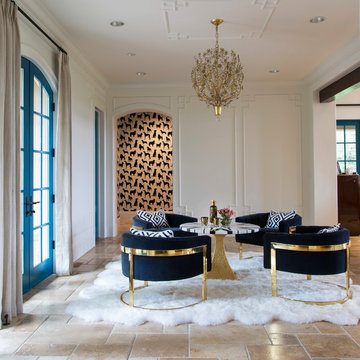
Sitting room with four custom chairs around tea table sitting comfortably on a natural sheepskin rug and lit up by a gold beaded chandelier. This Denver home was decorated by Andrea Schumacher Interiors using gorgeous color choices and prints.
Photo Credit: Emily Minton Redfield
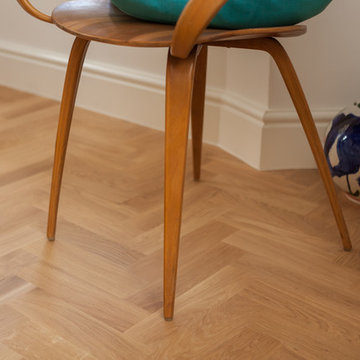
Small block oak herringbone wood floor with natural oak stain.
ロンドンにあるラグジュアリーな広いエクレクティックスタイルのおしゃれな独立型リビング (白い壁、淡色無垢フローリング、標準型暖炉、石材の暖炉まわり) の写真
ロンドンにあるラグジュアリーな広いエクレクティックスタイルのおしゃれな独立型リビング (白い壁、淡色無垢フローリング、標準型暖炉、石材の暖炉まわり) の写真
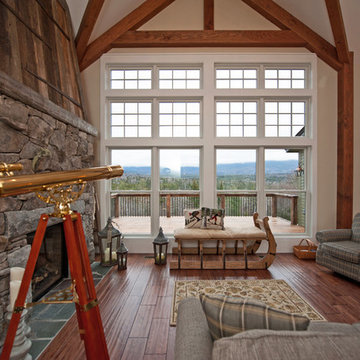
The Cabot provides 2,367 square feet of living space, 3 bedrooms and 2.5 baths. This stunning barn style design focuses on open concept living.
Northpeak Photography
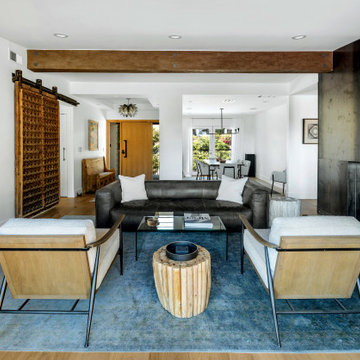
ロサンゼルスにあるラグジュアリーな中くらいなエクレクティックスタイルのおしゃれなリビング (白い壁、淡色無垢フローリング、横長型暖炉、金属の暖炉まわり、ベージュの床、表し梁) の写真
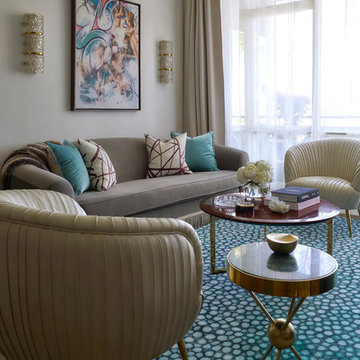
Stu Morley
メルボルンにあるラグジュアリーな中くらいなエクレクティックスタイルのおしゃれなリビング (白い壁、カーペット敷き、内蔵型テレビ、ターコイズの床) の写真
メルボルンにあるラグジュアリーな中くらいなエクレクティックスタイルのおしゃれなリビング (白い壁、カーペット敷き、内蔵型テレビ、ターコイズの床) の写真
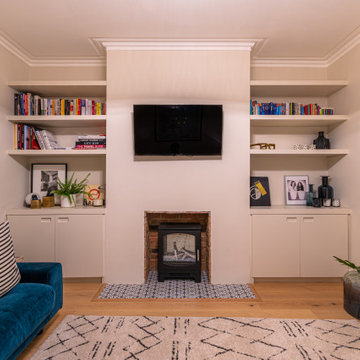
Living room with bespoke joinery,modern fireplace and wooden flooring
ロンドンにあるラグジュアリーな中くらいなエクレクティックスタイルのおしゃれなリビング (白い壁、淡色無垢フローリング、薪ストーブ、レンガの暖炉まわり、壁掛け型テレビ) の写真
ロンドンにあるラグジュアリーな中くらいなエクレクティックスタイルのおしゃれなリビング (白い壁、淡色無垢フローリング、薪ストーブ、レンガの暖炉まわり、壁掛け型テレビ) の写真

PICTURED
The living room area with the 2 x 2 mt (6,5 x 6,5 ft) infinity pool, completed by a thin veil of water, softly falling from the ceiling. Filtration, purification, water heating and whirlpool systems complete the pool.
On the back of the water blade, a technical volume, where a small guest bathroom has been created.
This part of the living room can be closed by sliding and folding walls (in the photo), in order to obtain a third bedroom.
/
NELLA FOTO
La zona del soggiorno con la vasca a sfioro di mt 2 x 2, completata da sottile velo d'acqua, in caduta morbida da soffitto. Impianti di filtrazione, purificazione, riscaldamento acqua ed idromassaggio completano la vasca.
Sul retro della lama d'acqua, un volume tecnico, in cui si è ricavato un piccolo bagno ospiti.
Questa parte del soggiorno è separabile dal resto a mezzo pareti scorrevoli ed ripiegabili (nella foto), al fine di ricavare una terza camera da letto.
/
THE PROJECT
Our client wanted a town home from where he could enjoy the beautiful Ara Pacis and Tevere view, “purified” from traffic noises and lights.
Interior design had to contrast the surrounding ancient landscape, in order to mark a pointbreak from surroundings.
We had to completely modify the general floorplan, making space for a large, open living (150 mq, 1.600 sqf). We added a large internal infinity-pool in the middle, completed by a high, thin waterfall from he ceiling: such a demanding work awarded us with a beautifully relaxing hall, where the whisper of water offers space to imagination...
The house has an open italian kitchen, 2 bedrooms and 3 bathrooms.
/
IL PROGETTO
Il nostro cliente desiderava una casa di città, da cui godere della splendida vista di Ara Pacis e Tevere, "purificata" dai rumori e dalle luci del traffico.
Il design degli interni doveva contrastare il paesaggio antico circostante, al fine di segnare un punto di rottura con l'esterno.
Abbiamo dovuto modificare completamente la planimetria generale, creando spazio per un ampio soggiorno aperto (150 mq, 1.600 mq). Abbiamo aggiunto una grande piscina a sfioro interna, nel mezzo del soggiorno, completata da un'alta e sottile cascata, con un velo d'acqua che scende dolcemente dal soffitto.
Un lavoro così impegnativo ci ha premiato con ambienti sorprendentemente rilassanti, dove il sussurro dell'acqua offre spazio all'immaginazione ...
Una cucina italiana contemporanea, separata dal soggiorno da una vetrata mobile curva, 2 camere da letto e 3 bagni completano il progetto.
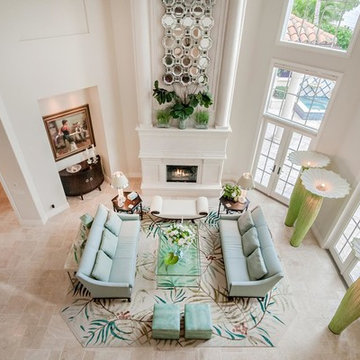
Captured To Sell
マイアミにあるラグジュアリーな広いエクレクティックスタイルのおしゃれな応接間 (白い壁、ライムストーンの床、標準型暖炉、石材の暖炉まわり) の写真
マイアミにあるラグジュアリーな広いエクレクティックスタイルのおしゃれな応接間 (白い壁、ライムストーンの床、標準型暖炉、石材の暖炉まわり) の写真
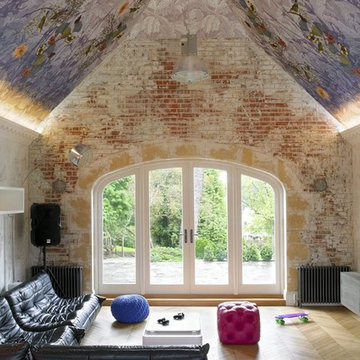
Aged Oak Cabinetry in this amazing Playroom
ケントにあるラグジュアリーな巨大なエクレクティックスタイルのおしゃれな独立型リビング (ミュージックルーム、白い壁、無垢フローリング、壁掛け型テレビ) の写真
ケントにあるラグジュアリーな巨大なエクレクティックスタイルのおしゃれな独立型リビング (ミュージックルーム、白い壁、無垢フローリング、壁掛け型テレビ) の写真
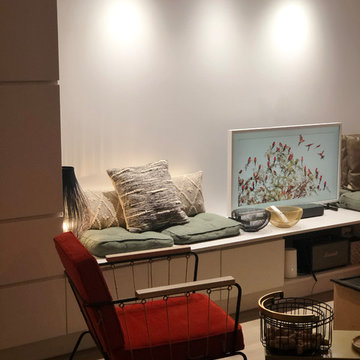
他の地域にあるラグジュアリーな中くらいなエクレクティックスタイルのおしゃれなLDK (ライブラリー、白い壁、セラミックタイルの床、暖炉なし、据え置き型テレビ) の写真

PICTURED
The East living room area: two more columns ha been added to the two concrete pillars, once hidden by internal walls: homage to Giorgio de Chirico's metaphysical paintings.
Tiber river and Ara Pacis are just under the windows.
/
NELLA FOTO
L'area Est del soggiorno: due colonne in muratura leggera con piccoli archi sono state aggiunte ai due preesistenti pilastri di cemento, un tempo nascosti da pareti interne: il richiamo è alla metafisica delle viste di de Chirico.
Il fiume Tevere e l'Ara Pacis sono proprio sotto le finestre.
/
THE PROJECT
Our client wanted a town home from where he could enjoy the beautiful Ara Pacis and Tevere view, “purified” from traffic noises and lights.
Interior design had to contrast the surrounding ancient landscape, in order to mark a pointbreak from surroundings.
We had to completely modify the general floorplan, making space for a large, open living (150 mq, 1.600 sqf). We added a large internal infinity-pool in the middle, completed by a high, thin waterfall from he ceiling: such a demanding work awarded us with a beautifully relaxing hall, where the whisper of water offers space to imagination...
The house has an open italian kitchen, 2 bedrooms and 3 bathrooms.
/
IL PROGETTO
Il nostro cliente desiderava una casa di città, da cui godere della splendida vista di Ara Pacis e Tevere, "purificata" dai rumori e dalle luci del traffico.
Il design degli interni doveva contrastare il paesaggio antico circostante, al fine di segnare un punto di rottura con l'esterno.
Abbiamo dovuto modificare completamente la planimetria generale, creando spazio per un ampio soggiorno aperto (150 mq, 1.600 mq). Abbiamo aggiunto una grande piscina a sfioro interna, nel mezzo del soggiorno, completata da un'alta e sottile cascata, con un velo d'acqua che scende dolcemente dal soffitto.
Un lavoro così impegnativo ci ha premiato con ambienti sorprendentemente rilassanti, dove il sussurro dell'acqua offre spazio all'immaginazione ...
Una cucina italiana contemporanea, separata dal soggiorno da una vetrata mobile curva, 2 camere da letto e 3 bagni completano il progetto.
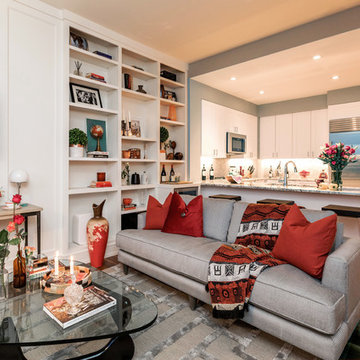
One Riverside is a beautiful new condo building right on Schuylkill banks in Philadelphia Pennsylvania finished in 2017. Dranoff Properties partnered with Cecil Baker + Partners to create this fabulous building in the heart of Fitler Square complete with 80 residences and two penthouses. See the video here at oneriversidecondos.com
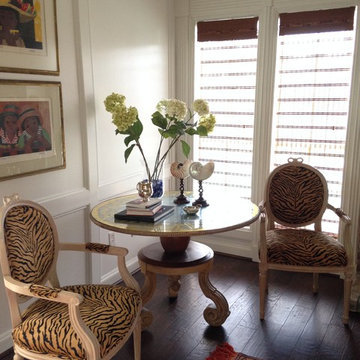
Chairs custom made in South America in Louis XVI style. Art, lithographs by Carlos Santacruz. Photo Casa Maria Designs.
ヒューストンにあるラグジュアリーな中くらいなエクレクティックスタイルのおしゃれなリビング (白い壁、濃色無垢フローリング) の写真
ヒューストンにあるラグジュアリーな中くらいなエクレクティックスタイルのおしゃれなリビング (白い壁、濃色無垢フローリング) の写真
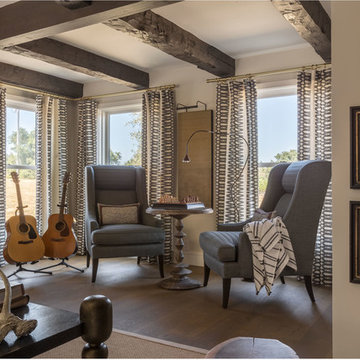
David Duncan Livingston
サンフランシスコにあるラグジュアリーな広いエクレクティックスタイルのおしゃれなリビング (白い壁、濃色無垢フローリング、暖炉なし、テレビなし) の写真
サンフランシスコにあるラグジュアリーな広いエクレクティックスタイルのおしゃれなリビング (白い壁、濃色無垢フローリング、暖炉なし、テレビなし) の写真
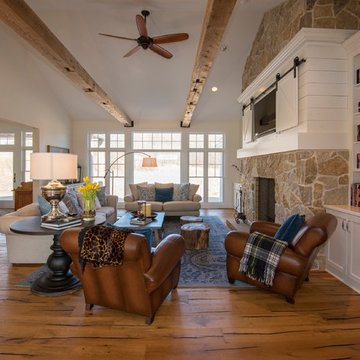
Detour Marketing
ミルウォーキーにあるラグジュアリーな広いエクレクティックスタイルのおしゃれなLDK (ライブラリー、白い壁、無垢フローリング、標準型暖炉、石材の暖炉まわり、内蔵型テレビ、茶色い床) の写真
ミルウォーキーにあるラグジュアリーな広いエクレクティックスタイルのおしゃれなLDK (ライブラリー、白い壁、無垢フローリング、標準型暖炉、石材の暖炉まわり、内蔵型テレビ、茶色い床) の写真
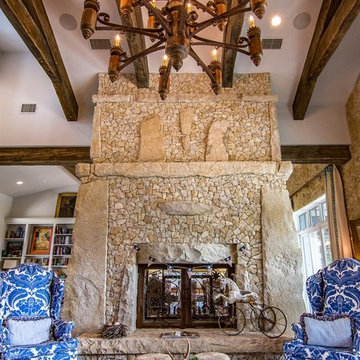
John Siemering Homes. Custom Home Builder in Austin, TX
オースティンにあるラグジュアリーな広いエクレクティックスタイルのおしゃれなLDK (白い壁、両方向型暖炉、石材の暖炉まわり、埋込式メディアウォール) の写真
オースティンにあるラグジュアリーな広いエクレクティックスタイルのおしゃれなLDK (白い壁、両方向型暖炉、石材の暖炉まわり、埋込式メディアウォール) の写真
ラグジュアリーなブラウンのエクレクティックスタイルのリビング (白い壁) の写真
1
