エクレクティックスタイルのキッチン (黄色い床、シングルシンク) の写真
絞り込み:
資材コスト
並び替え:今日の人気順
写真 1〜18 枚目(全 18 枚)
1/4
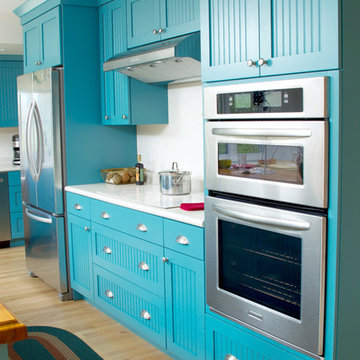
Diana Wiesner of Lampert Lumber in Chetek, WI worked with her client and Dura Supreme to create this custom teal blue paint color for their new kitchen. They wanted a contemporary cottage styled kitchen with blue cabinets to contrast their love of blue, red, and yellow. The homeowners can now come home to a stunning teal (aqua) blue kitchen that grabs center stage in this contemporary home with cottage details.
Bria Cabinetry by Dura Supreme with an affordable Personal Paint Match finish to "Calypso" SW 6950 in the Craftsman Beaded Panel door style.
This kitchen was featured in HGTV Magazine summer of 2014 in the Kitchen Chronicles. Here's a quote from the designer's interview that was featured in the issue. "Every time you enter this kitchen, it's like walking into a Caribbean vacation. It's upbeat and tropical, and it can be paired with equally vivid reds and greens. I was worried the homeowners might get blue fatigue, and it's definitely a gutsy choice for a rural Wisconsin home. But winters on their farm are brutal, and this color is a reminder that summer comes again." - Diana Wiesner, Lampert Lumber, Chetek, WI
Request a FREE Dura Supreme Brochure:
http://www.durasupreme.com/request-brochure
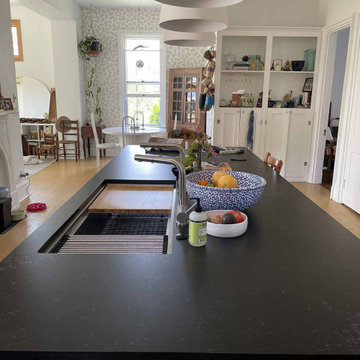
Create Good Sinks' 46" workstation sink. This 16 gauge stainless steel undermount sink replaced the dinky drop-in prep sink that was in the island originally. Cherry cabinets from previous owner's reno were retrofitted with new quartz countertops (Midnight Corvo in matte finish seen here on the island), new sinks and faucets. Island was extended from 5' to 11.5' and includes seating on one end. Walls were painted fresh white. Two Create Good Sinks "Ardell" faucets were installed with this sink to make it easy for two cooks in the kitchen.
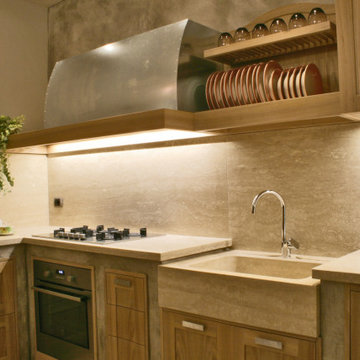
da notare la cappa, anch'essa su misura e rivestita esternamente in lamiera zincata rivettata.
フィレンツェにある高級な中くらいなエクレクティックスタイルのおしゃれなキッチン (シングルシンク、落し込みパネル扉のキャビネット、淡色木目調キャビネット、ライムストーンカウンター、ベージュキッチンパネル、石スラブのキッチンパネル、シルバーの調理設備、磁器タイルの床、アイランドなし、黄色い床、ベージュのキッチンカウンター) の写真
フィレンツェにある高級な中くらいなエクレクティックスタイルのおしゃれなキッチン (シングルシンク、落し込みパネル扉のキャビネット、淡色木目調キャビネット、ライムストーンカウンター、ベージュキッチンパネル、石スラブのキッチンパネル、シルバーの調理設備、磁器タイルの床、アイランドなし、黄色い床、ベージュのキッチンカウンター) の写真
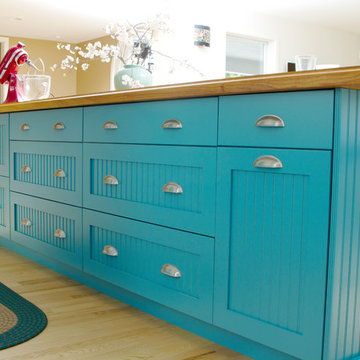
Diana Wiesner of Lampert Lumber in Chetek, WI worked with her client and Dura Supreme to create this custom teal blue paint color for their new kitchen. They wanted a contemporary cottage styled kitchen with blue cabinets to contrast their love of blue, red, and yellow. The homeowners can now come home to a stunning teal (aqua) blue kitchen that grabs center stage in this contemporary home with cottage details.
Bria Cabinetry by Dura Supreme with an affordable Personal Paint Match finish to "Calypso" SW 6950 in the Craftsman Beaded Panel door style.
This kitchen was featured in HGTV Magazine summer of 2014 in the Kitchen Chronicles. Here's a quote from the designer's interview that was featured in the issue. "Every time you enter this kitchen, it's like walking into a Caribbean vacation. It's upbeat and tropical, and it can be paired with equally vivid reds and greens. I was worried the homeowners might get blue fatigue, and it's definitely a gutsy choice for a rural Wisconsin home. But winters on their farm are brutal, and this color is a reminder that summer comes again." - Diana Wiesner, Lampert Lumber, Chetek, WI
Request a FREE Dura Supreme Brochure:
http://www.durasupreme.com/request-brochure
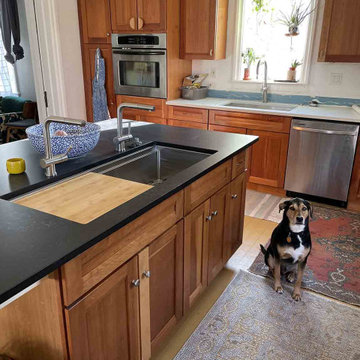
Create Good Sinks' 46" workstation sink. This 16 gauge stainless steel undermount sink replaced the dinky drop-in prep sink that was in the island originally. Cherry cabinets from previous owner's reno were retrofitted with new quartz countertops (Midnight Corvo in matte finish seen here on the island and Valentin on the perimeter), new sinks and faucets. Island was extended from 5' to 11.5' and includes seating on one end. Walls were painted fresh white. Two Create Good Sinks "Ardell" faucets were installed with this sink to make it easy for two cooks in the kitchen. Perimeter sink is Create Good Sinks 33" ledge workstation sink with "Bella" stainlees steel faucet.
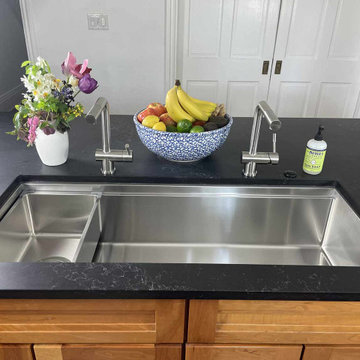
Create Good Sinks' 46" workstation sink. This 16 gauge stainless steel undermount sink replaced the dinky drop-in prep sink that was in the island originally. Cherry cabinets from previous owner's reno were retrofitted with new quartz countertops (Midnight Corvo in matte finish seen here on the island), new sinks and faucets. Walls were painted fresh white. Two Create Good Sinks "Ardell" faucets were installed with this sink to make it easy for two cooks in the kitchen.

Create Good Sinks' 46" workstation sink (5LS46c) with two "Ardell" faucets from our own collection. This 16 gauge stainless steel undermount sink replaced the dinky drop-in prep sink that was in the island originally. The oversized, single basin sink with two tiers lets you slide cutting boards and other accessories along the length of the sink. Midnight Corvo matte black quartz counters.
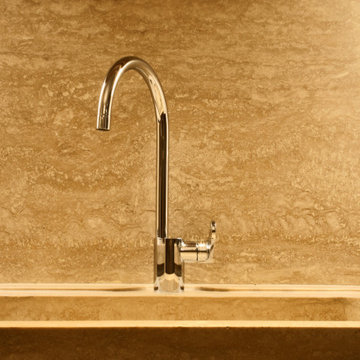
particolare lavello
他の地域にある高級な中くらいなエクレクティックスタイルのおしゃれなキッチン (シングルシンク、落し込みパネル扉のキャビネット、淡色木目調キャビネット、ライムストーンカウンター、ベージュキッチンパネル、石スラブのキッチンパネル、シルバーの調理設備、磁器タイルの床、アイランドなし、黄色い床、ベージュのキッチンカウンター) の写真
他の地域にある高級な中くらいなエクレクティックスタイルのおしゃれなキッチン (シングルシンク、落し込みパネル扉のキャビネット、淡色木目調キャビネット、ライムストーンカウンター、ベージュキッチンパネル、石スラブのキッチンパネル、シルバーの調理設備、磁器タイルの床、アイランドなし、黄色い床、ベージュのキッチンカウンター) の写真

"During" photo shows both Create Good Sinks workstation sinks and faucets, oversized pendant lights, black and white quartz countertops.
シンシナティにあるお手頃価格の広いエクレクティックスタイルのおしゃれなキッチン (シングルシンク、シェーカースタイル扉のキャビネット、茶色いキャビネット、クオーツストーンカウンター、緑のキッチンパネル、セラミックタイルのキッチンパネル、シルバーの調理設備、塗装フローリング、黄色い床、黒いキッチンカウンター) の写真
シンシナティにあるお手頃価格の広いエクレクティックスタイルのおしゃれなキッチン (シングルシンク、シェーカースタイル扉のキャビネット、茶色いキャビネット、クオーツストーンカウンター、緑のキッチンパネル、セラミックタイルのキッチンパネル、シルバーの調理設備、塗装フローリング、黄色い床、黒いキッチンカウンター) の写真
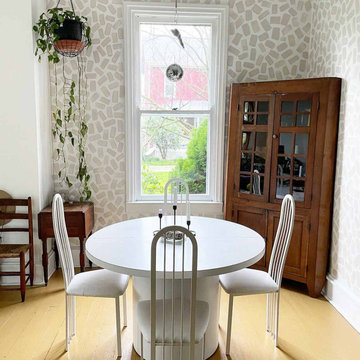
Dining nook off of kitchen painted with a patterned mural. 80s custom pedestal table and chairs, 19th century American cherry corner hutch, antique drop leaf end table, disco ball, and pathos plant suspended by pully.
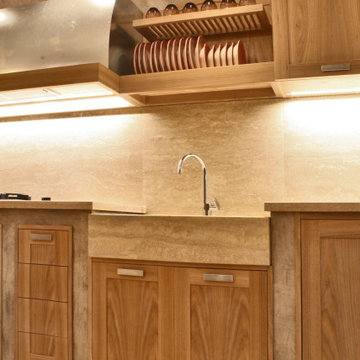
la piattaia è a giorno. Tutta la cucina è stata realizzata su misura, compresi i pensili e la cappa.
他の地域にある高級な中くらいなエクレクティックスタイルのおしゃれなキッチン (シングルシンク、落し込みパネル扉のキャビネット、淡色木目調キャビネット、ライムストーンカウンター、ベージュキッチンパネル、石スラブのキッチンパネル、シルバーの調理設備、磁器タイルの床、アイランドなし、黄色い床、ベージュのキッチンカウンター) の写真
他の地域にある高級な中くらいなエクレクティックスタイルのおしゃれなキッチン (シングルシンク、落し込みパネル扉のキャビネット、淡色木目調キャビネット、ライムストーンカウンター、ベージュキッチンパネル、石スラブのキッチンパネル、シルバーの調理設備、磁器タイルの床、アイランドなし、黄色い床、ベージュのキッチンカウンター) の写真
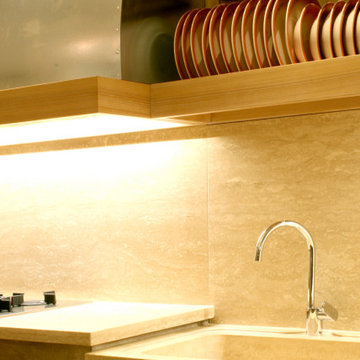
particolare del lavello, interamente in travertino scavato da un blocco di massello
他の地域にある高級な中くらいなエクレクティックスタイルのおしゃれなキッチン (シングルシンク、落し込みパネル扉のキャビネット、淡色木目調キャビネット、ライムストーンカウンター、ベージュキッチンパネル、石スラブのキッチンパネル、シルバーの調理設備、磁器タイルの床、アイランドなし、黄色い床、ベージュのキッチンカウンター) の写真
他の地域にある高級な中くらいなエクレクティックスタイルのおしゃれなキッチン (シングルシンク、落し込みパネル扉のキャビネット、淡色木目調キャビネット、ライムストーンカウンター、ベージュキッチンパネル、石スラブのキッチンパネル、シルバーの調理設備、磁器タイルの床、アイランドなし、黄色い床、ベージュのキッチンカウンター) の写真
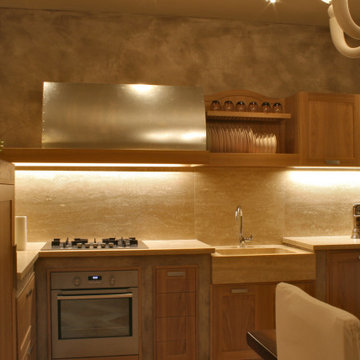
la necessità di terminare la taverna, per anni rimasta incompiuta, questa è stata la richiesta della cliente.
La sfida era saper conciliare lo stile della cucina, non eccessivamente moderno, anche se lineare, con un ambiente ormai datato, nel quale fa bella mostra di se una classicissima e ormai old fashion, fratina in legno scuro, con sopra il più classico dei lampadari. completato con un pavimento in gres effetto pietra, tendente al giallo. Il tutto è stato risolto con l'uso della resina e del travertino. per la creazione di una cucina in muratura, evoluzione della classica muratura con piastrelle in ceramica
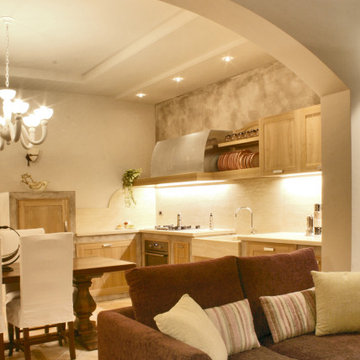
la necessità di terminare la taverna, per anni rimasta incompiuta, questa è stata la richiesta della cliente.
La sfida era saper conciliare lo stile della cucina, non eccessivamente moderno, anche se lineare, con un ambiente ormai datato, nel quale fa bella mostra di se una classicissima e ormai old fashion, fratina in legno scuro, con sopra il più classico dei lampadari. completato con un pavimento in gres effetto pietra, tendente al giallo. Il tutto è stato risolto con l'uso della resina e del travertino. per la creazione di una cucina in muratura, evoluzione della classica muratura con piastrelle in ceramica
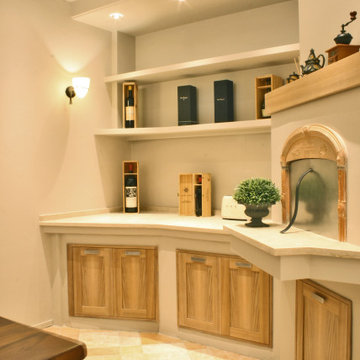
la parete opposta ospita un forno da pizza. Anch questo è stato rivestito in travertino per quanto riguarda il top. Le ante sono state sostituite con le stesse della cucina, realizzate in rovere.
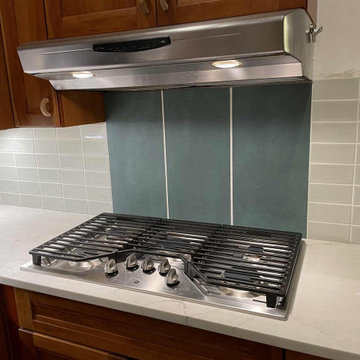
"During" photo of new 36" GE gas cooktop in Valentin quartz countertops. Sage green ceramic glazed tile backsplash and emerald matte tile behind cooktop for a pop of color and texture.
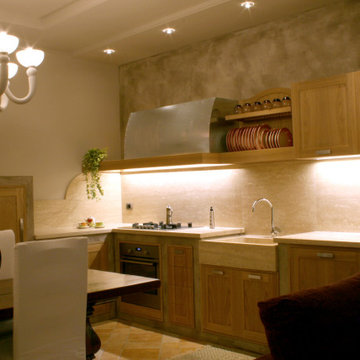
la necessità di terminare la taverna, per anni rimasta incompiuta, questa è stata la richiesta della cliente.
La sfida era saper conciliare lo stile della cucina, non eccessivamente moderno, anche se lineare, con un ambiente ormai datato, nel quale fa bella mostra di se una classicissima e ormai old fashion, fratina in legno scuro, con sopra il più classico dei lampadari. completato con un pavimento in gres effetto pietra, tendente al giallo. Il tutto è stato risolto con l'uso della resina e del travertino. per la creazione di una cucina in muratura, evoluzione della classica muratura con piastrelle in ceramica
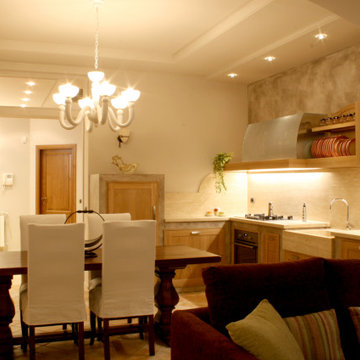
la veduta d'insieme della cucina e della sala da pranzo. il contrasto con la fratina, il pavimento e quanto era rimasto del precedente ambiente, mitigato dal colore del travertino e dalla resina tendente al grigio caldo, materiali usati per la realizzazione della cucina
エクレクティックスタイルのキッチン (黄色い床、シングルシンク) の写真
1