エクレクティックスタイルのキッチン (黒い床、茶色い床、ターコイズの床) の写真
並び替え:今日の人気順
写真 121〜140 枚目(全 4,914 枚)
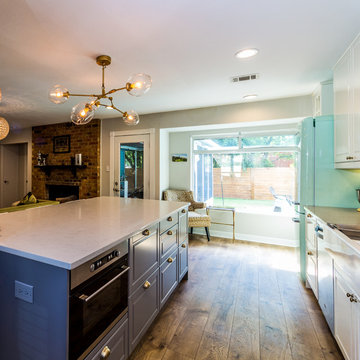
オースティンにあるお手頃価格の中くらいなエクレクティックスタイルのおしゃれなキッチン (エプロンフロントシンク、レイズドパネル扉のキャビネット、白いキャビネット、マルチカラーのキッチンパネル、モザイクタイルのキッチンパネル、カラー調理設備、無垢フローリング、茶色い床) の写真
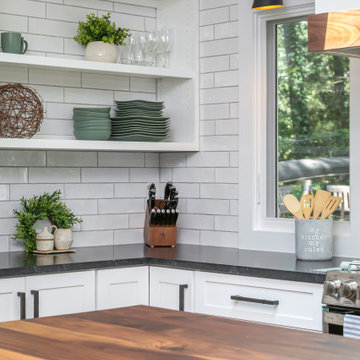
Modern farmhouse kitchen with tons of natural light and a great open concept.
ローリーにある高級な広いエクレクティックスタイルのおしゃれなキッチン (アンダーカウンターシンク、シェーカースタイル扉のキャビネット、白いキャビネット、木材カウンター、白いキッチンパネル、磁器タイルのキッチンパネル、シルバーの調理設備、無垢フローリング、茶色い床、黒いキッチンカウンター、三角天井) の写真
ローリーにある高級な広いエクレクティックスタイルのおしゃれなキッチン (アンダーカウンターシンク、シェーカースタイル扉のキャビネット、白いキャビネット、木材カウンター、白いキッチンパネル、磁器タイルのキッチンパネル、シルバーの調理設備、無垢フローリング、茶色い床、黒いキッチンカウンター、三角天井) の写真
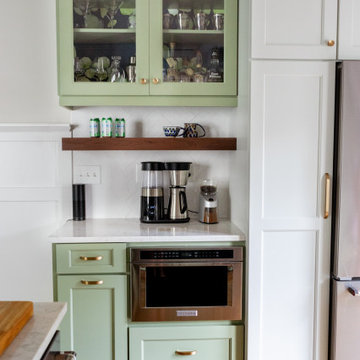
アトランタにあるお手頃価格の小さなエクレクティックスタイルのおしゃれなキッチン (シングルシンク、シェーカースタイル扉のキャビネット、緑のキャビネット、クオーツストーンカウンター、白いキッチンパネル、セラミックタイルのキッチンパネル、シルバーの調理設備、無垢フローリング、茶色い床、マルチカラーのキッチンカウンター) の写真
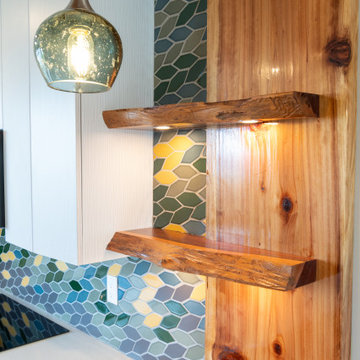
他の地域にある中くらいなエクレクティックスタイルのおしゃれなキッチン (アンダーカウンターシンク、フラットパネル扉のキャビネット、グレーのキャビネット、木材カウンター、マルチカラーのキッチンパネル、セラミックタイルのキッチンパネル、シルバーの調理設備、茶色い床、茶色いキッチンカウンター) の写真
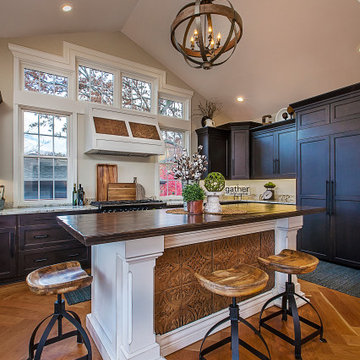
デトロイトにある広いエクレクティックスタイルのおしゃれなキッチン (エプロンフロントシンク、落し込みパネル扉のキャビネット、ヴィンテージ仕上げキャビネット、木材カウンター、パネルと同色の調理設備、無垢フローリング、茶色い床) の写真

WE Studio Photography
シアトルにある高級な広いエクレクティックスタイルのおしゃれなキッチン (アンダーカウンターシンク、シェーカースタイル扉のキャビネット、白いキャビネット、クオーツストーンカウンター、白いキッチンパネル、磁器タイルのキッチンパネル、シルバーの調理設備、淡色無垢フローリング、茶色い床、グレーのキッチンカウンター) の写真
シアトルにある高級な広いエクレクティックスタイルのおしゃれなキッチン (アンダーカウンターシンク、シェーカースタイル扉のキャビネット、白いキャビネット、クオーツストーンカウンター、白いキッチンパネル、磁器タイルのキッチンパネル、シルバーの調理設備、淡色無垢フローリング、茶色い床、グレーのキッチンカウンター) の写真
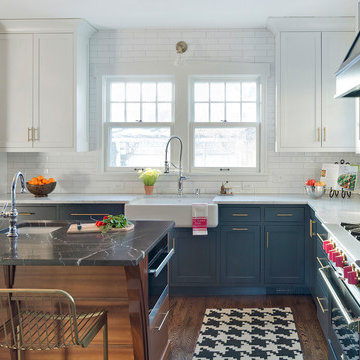
The new and expansive chef’s kitchen showcases custom cabinetry, a three-tiered curved African mahogany and walnut island with Pietra Gray stone top and a statement chandelier, an ode to the home’s art deco roots. Classic white subway backsplash and white Carrara marble countertops line the perimeter and nod to the style of the homeowner’s restaurants. And the real showstopper? A one-of-a-kind Blue Star 6-burner gas range with custom hot pink knobs.
©Spacecrafting
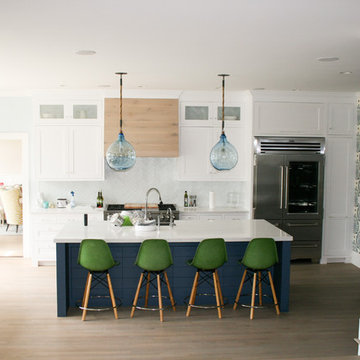
高級な中くらいなエクレクティックスタイルのおしゃれなキッチン (ダブルシンク、落し込みパネル扉のキャビネット、白いキャビネット、御影石カウンター、青いキッチンパネル、セラミックタイルのキッチンパネル、シルバーの調理設備、濃色無垢フローリング、茶色い床) の写真

We are in New York City, in a wonderful vintage apartment in the luxury Upper East Side district, overlooking Central Park. New York designer Julie Hillman, in collaboration with Peter Pennoyer Architects, designed a kitchen with professional performance that was perfectly integrated with the home’s eclectic furnishing full of precious vintage details.
In this elegant project, Officine Gullo created the kitchen and its furnishings by applying custom solutions
that allowed the designers to meet the needs and wishes of the client. In fact, the kitchen was designed to
be experienced in everyday life, as Julie Hillman tells us:
“We wanted a space that could act as a kitchen but could visually appear as a room. The challenge was
to separate the professional kitchen from the family space, but at the same time make it practical and in
tune with the rest of the environment.”
In the environment thus designed, the cooking area plays a prominent role, and Officine Gullo’s OG
Professional stove is the protagonist. It is a professional high-tech cooking unit extremely functional and
extremely versatile, offering multiple cooking methods thanks to its large dimensions that allow the
preparation of dishes even for several guests. The two ovens available, one static and one ventilated, allow
simultaneous cooking, while the hob is equipped with maxi burners and a ribbed frytop.
A custom-made hood, with metal frame, glass panels and LED lights, was manufactured by Officine
Gullo and installed above the cooking area. Custom wall cabinets and under-top drawers complete the
furnishings with matching design.
The large window illuminates the sink with marble top, hosting also the dishwasher. The central island
is dedicated to washing as well. Made of wood and marble, in addition to the integrated sink, it features
drawers, some of which are refrigerated.
Julie commented on the choice of materials and finishes, saying:
“I love unusual combinations of different materials, so we chose Jet Black (RAL 9005) for the kitchen and
the special finish in dark burnished brass for the frames for their industrial look, and a natural polished
oak colour, matching the same hue of the parquet, for the wooden sections.”
ABOUT JULIE HILLMAN
Julie Hillman’s approach to designing residential spaces focuses on a thoughtful curation of collectible
items that speak to both the client’s unique interests and her eclectic aesthetic. She cultivates a creative
dialogue between the architects, artisans, and craftsmen to ensure that each home tells its own story. She
believes there should be harmony in every room in a home, and the best way to achieve this is to create
a subtle yet unexpected mix of decorative and functional arts. She feels that every item in a room should
be in conversation with one another while maintaining its own significance. Julie’s goal is to help each
home possess a distinctive, timeless, and unique style that is not based on any specific criteria, but on the
collaborative vision of designer and client.
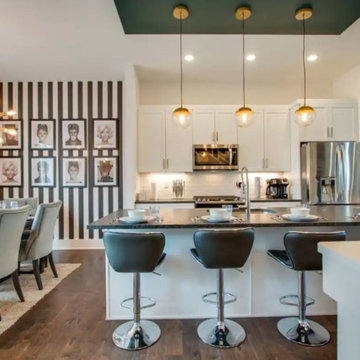
ナッシュビルにあるお手頃価格の中くらいなエクレクティックスタイルのおしゃれなキッチン (白いキャビネット、白いキッチンパネル、シルバーの調理設備、濃色無垢フローリング、茶色い床、黒いキッチンカウンター) の写真
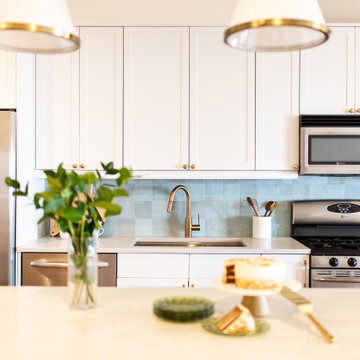
The layout and bones of this kitchen worked great for the family. But the dark wood tones and boring black backsplash were in dire need of a refresh. We replaced the cabinet doors and painted white along with a fresh new backsplash, counters and fixtures.

ボルドーにある低価格の小さなエクレクティックスタイルのおしゃれなキッチン (シングルシンク、ベージュのキャビネット、ラミネートカウンター、黄色いキッチンパネル、黒い調理設備、ラミネートの床、黒い床、黒いキッチンカウンター) の写真

Yes, you read the title right. Small updates DO make a BIG difference. Whether it’s updating a color, finish, or even the smallest: changing out the hardware, these minor updates together can all make a big difference in the space. For our Flashback Friday Feature, we have a perfect example of how you can make some small updates to revamp the entire space! The best of all, we replaced the door and drawer fronts, and added a small cabinet (removing the soffit, making the cabinets go to the ceiling) making this space seem like it’s been outfitted with a brand new kitchen! If you ask us, that’s a great way of value engineering and getting the best value out of your dollars! To learn more about this project, continue reading below!
Cabinets
As mentioned above, we removed the existing cabinet door and drawer fronts and replaced them with a more updated shaker style door/drawer fronts supplied by Woodmont. We removed the soffits and added an extra cabinet on the cooktop wall, taking the cabinets to the ceiling. This small update provides additional storage, and gives the space a new look!
Countertops
Bye-bye laminate, and hello quartz! As our clients were starting to notice the wear-and-tear of their original laminate tops, they knew they wanted something durable and that could last. Well, what better to install than quartz? Providing our clients with something that’s not only easy to maintain, but also modern was exactly what they wanted in their updated kitchen!
Backsplash
The original backsplash was a plain white 4×4″ tile and left much to be desired. Having lived with this backsplash for years, our clients wanted something more exciting and eye-catching. I can safely say that this small update delivered! We installed an eye-popping glass tile in blues, browns, and whites from Hirsch Glass tile in the Gemstone Collection.
Hardware
You’d think hardware doesn’t make a huge difference in a space, but it does! It adds not only the feel of good quality but also adds some character to the space. Here we have installed Amerock Blackrock knobs and pulls in Satin Nickel.
Other Fixtures
To top off the functionality and usability of the space, we installed a new sink and faucet. The sink and faucet is something used every day, so having something of great quality is much appreciated especially when so frequently used. From Kohler, we have an under-mount castiron sink in Palermo Blue. From Blanco, we have a single-hole, and pull-out spray faucet.
Flooring
Last but not least, we installed cork flooring. The cork provides and soft and cushiony feel and is great on your feet!
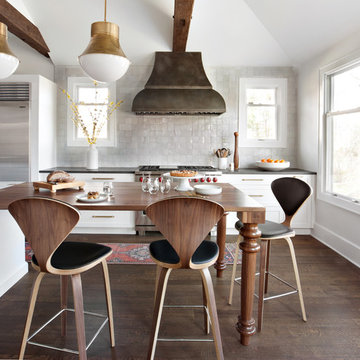
Design by David Earl and Birgitte Pearce Photographer Regan Wood
ニューヨークにある高級な広いエクレクティックスタイルのおしゃれなキッチン (アンダーカウンターシンク、落し込みパネル扉のキャビネット、白いキャビネット、大理石カウンター、白いキッチンパネル、セラミックタイルのキッチンパネル、シルバーの調理設備、濃色無垢フローリング、茶色い床、白いキッチンカウンター) の写真
ニューヨークにある高級な広いエクレクティックスタイルのおしゃれなキッチン (アンダーカウンターシンク、落し込みパネル扉のキャビネット、白いキャビネット、大理石カウンター、白いキッチンパネル、セラミックタイルのキッチンパネル、シルバーの調理設備、濃色無垢フローリング、茶色い床、白いキッチンカウンター) の写真
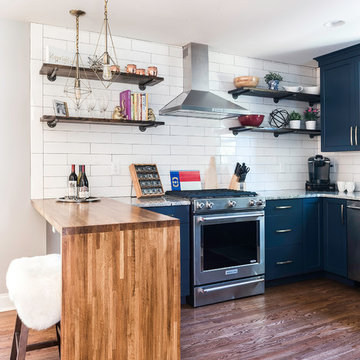
シャーロットにあるお手頃価格の中くらいなエクレクティックスタイルのおしゃれなキッチン (エプロンフロントシンク、シェーカースタイル扉のキャビネット、青いキャビネット、御影石カウンター、白いキッチンパネル、セラミックタイルのキッチンパネル、シルバーの調理設備、無垢フローリング、茶色い床) の写真
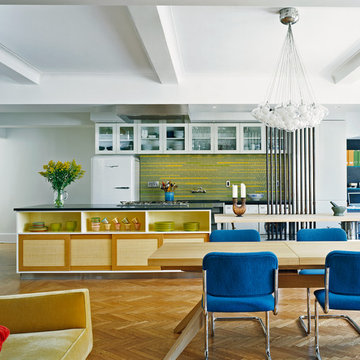
Catherine Tighe
ニューヨークにあるエクレクティックスタイルのおしゃれなキッチン (中間色木目調キャビネット、茶色い床、ガラス扉のキャビネット、緑のキッチンパネル、白い調理設備、淡色無垢フローリング、黒いキッチンカウンター、壁紙) の写真
ニューヨークにあるエクレクティックスタイルのおしゃれなキッチン (中間色木目調キャビネット、茶色い床、ガラス扉のキャビネット、緑のキッチンパネル、白い調理設備、淡色無垢フローリング、黒いキッチンカウンター、壁紙) の写真

Design by Heather Tissue; construction by Green Goods
Kitchen remodel featuring carmelized strand woven bamboo plywood, maple plywood and paint grade cabinets, custom bamboo doors, handmade ceramic tile, custom concrete countertops
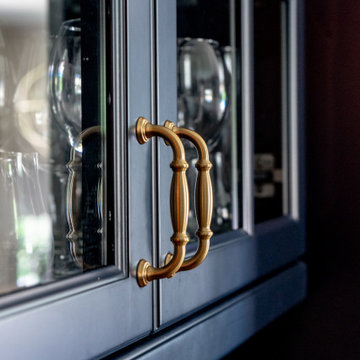
アトランタにある高級な小さなエクレクティックスタイルのおしゃれなキッチン (エプロンフロントシンク、シェーカースタイル扉のキャビネット、青いキャビネット、クオーツストーンカウンター、青いキッチンパネル、セラミックタイルのキッチンパネル、シルバーの調理設備、無垢フローリング、茶色い床、青いキッチンカウンター) の写真
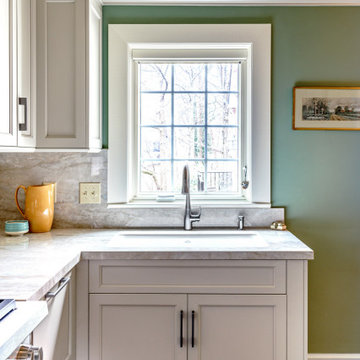
Small kitchen upgrade.
Panel Front Sub-Zero.
他の地域にある高級な小さなエクレクティックスタイルのおしゃれなキッチン (アンダーカウンターシンク、落し込みパネル扉のキャビネット、ベージュのキャビネット、シルバーの調理設備、磁器タイルの床、アイランドなし、黒い床、ベージュのキッチンカウンター) の写真
他の地域にある高級な小さなエクレクティックスタイルのおしゃれなキッチン (アンダーカウンターシンク、落し込みパネル扉のキャビネット、ベージュのキャビネット、シルバーの調理設備、磁器タイルの床、アイランドなし、黒い床、ベージュのキッチンカウンター) の写真
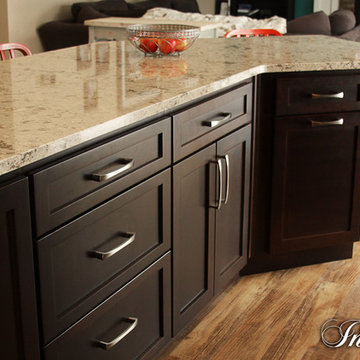
L-shaped kitchen featuring StarMark cabinetry and a large island. Cambria quartz countertops in Windemere, Berenson brushed nickel hardware, and hardwood flooring.
エクレクティックスタイルのキッチン (黒い床、茶色い床、ターコイズの床) の写真
7