エクレクティックスタイルのキッチン (リノリウムの床) の写真
絞り込み:
資材コスト
並び替え:今日の人気順
写真 1〜20 枚目(全 193 枚)
1/3

他の地域にあるお手頃価格の広いエクレクティックスタイルのおしゃれなキッチン (ドロップインシンク、レイズドパネル扉のキャビネット、白いキャビネット、人工大理石カウンター、グレーのキッチンパネル、セメントタイルのキッチンパネル、シルバーの調理設備、リノリウムの床) の写真
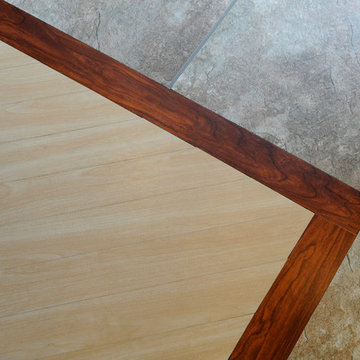
© Distinctive Designs
オタワにある広いエクレクティックスタイルのおしゃれなキッチン (アンダーカウンターシンク、レイズドパネル扉のキャビネット、中間色木目調キャビネット、御影石カウンター、マルチカラーのキッチンパネル、石タイルのキッチンパネル、リノリウムの床) の写真
オタワにある広いエクレクティックスタイルのおしゃれなキッチン (アンダーカウンターシンク、レイズドパネル扉のキャビネット、中間色木目調キャビネット、御影石カウンター、マルチカラーのキッチンパネル、石タイルのキッチンパネル、リノリウムの床) の写真
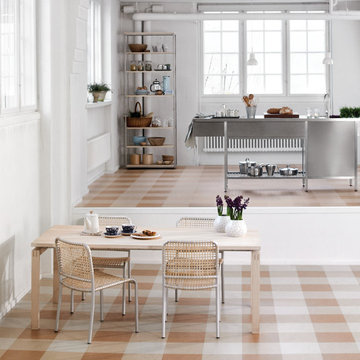
Colors: Basketweave, Camel, Silver Birch, Silver Shadow
シカゴにあるお手頃価格の広いエクレクティックスタイルのおしゃれなキッチン (ステンレスカウンター、白いキッチンパネル、シルバーの調理設備、リノリウムの床、ドロップインシンク) の写真
シカゴにあるお手頃価格の広いエクレクティックスタイルのおしゃれなキッチン (ステンレスカウンター、白いキッチンパネル、シルバーの調理設備、リノリウムの床、ドロップインシンク) の写真
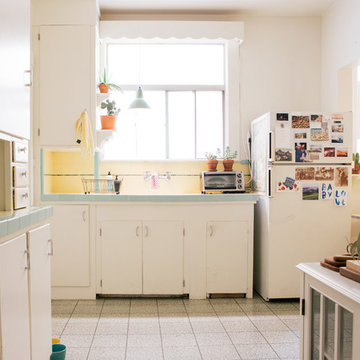
Nanette Wong © 2015 Houzz
サンフランシスコにある低価格の小さなエクレクティックスタイルのおしゃれなキッチン (タイルカウンター、白い調理設備、リノリウムの床、フラットパネル扉のキャビネット、白いキャビネット、黄色いキッチンパネル) の写真
サンフランシスコにある低価格の小さなエクレクティックスタイルのおしゃれなキッチン (タイルカウンター、白い調理設備、リノリウムの床、フラットパネル扉のキャビネット、白いキャビネット、黄色いキッチンパネル) の写真

A fabulous boho kitchen retains the personality of the house and homeowner in this eclectic Victorian farmhouse kitchen. An angled wall was straightened to provide a peninsula eat-in spot.
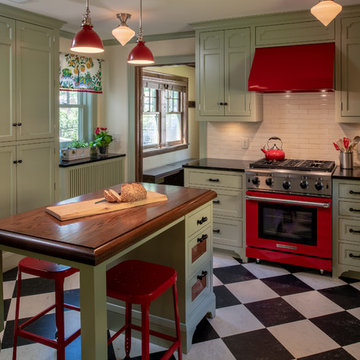
ミネアポリスにある中くらいなエクレクティックスタイルのおしゃれな独立型キッチン (アンダーカウンターシンク、フラットパネル扉のキャビネット、緑のキャビネット、ソープストーンカウンター、ベージュキッチンパネル、セラミックタイルのキッチンパネル、カラー調理設備、リノリウムの床、マルチカラーの床、黒いキッチンカウンター) の写真

This might be a small kitchen but it has a big attitude. It boasts ample drawer storage in the base cabinets topped by a surprising amount of bench space.
The L-shape / Galley style makes the most of the 1.9x3.7m floor space. Despite it's size, theres room for two to work in the kitchen.
A combination of Meteca Woodgrain panels and Trendstone benches provide cost effective, durable finishes. Luna subway tiles, recycled Matai shelves on metal pipe brackets extend the textural themeof the overall design.
To keep the noise down when cooking, we installed a Sirius rangehood with an efficient but (almost) silent exterior mounted motor.

シカゴにある中くらいなエクレクティックスタイルのおしゃれなキッチン (落し込みパネル扉のキャビネット、青いキャビネット、ベージュキッチンパネル、カラー調理設備、御影石カウンター、木材のキッチンパネル、リノリウムの床、アイランドなし、赤い床) の写真
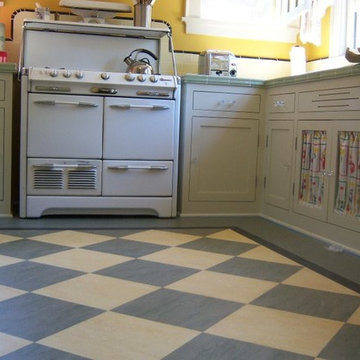
Retro-look Marmoleum job, in Slate Green, Butter and Charcoal.
サンフランシスコにあるエクレクティックスタイルのおしゃれなダイニングキッチン (リノリウムの床) の写真
サンフランシスコにあるエクレクティックスタイルのおしゃれなダイニングキッチン (リノリウムの床) の写真
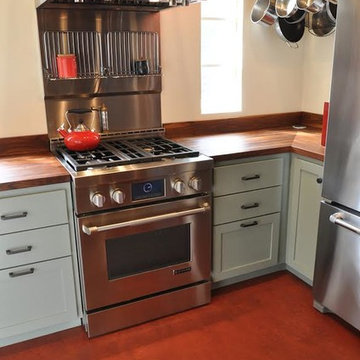
Marmoleum Click2 12x36- Henna Natural Linoleum Flooring
フェニックスにある小さなエクレクティックスタイルのおしゃれなL型キッチン (シェーカースタイル扉のキャビネット、白いキャビネット、木材カウンター、メタリックのキッチンパネル、メタルタイルのキッチンパネル、シルバーの調理設備、リノリウムの床) の写真
フェニックスにある小さなエクレクティックスタイルのおしゃれなL型キッチン (シェーカースタイル扉のキャビネット、白いキャビネット、木材カウンター、メタリックのキッチンパネル、メタルタイルのキッチンパネル、シルバーの調理設備、リノリウムの床) の写真
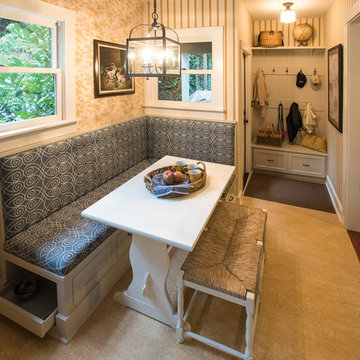
The original back door was where the small square window is. We moved it around to the side and it now opens into a mudroom that we made from closet space from the family room. The new banquet has a pullout feeding station for the dog and is upholstered in outdoor fabric (which is more childproof). The gold bird wallpaper was original. On the walls that were effected by the remodel, we painted stripes matching the fold birds.
Photos: David Hiser
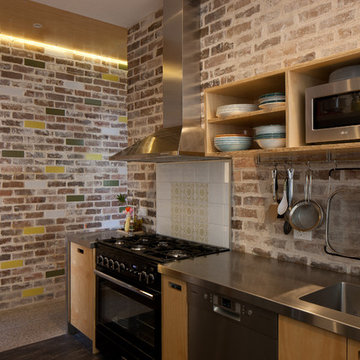
Douglas Frost
シドニーにあるお手頃価格の小さなエクレクティックスタイルのおしゃれなキッチン (オープンシェルフ、淡色木目調キャビネット、ステンレスカウンター、リノリウムの床、ダブルシンク) の写真
シドニーにあるお手頃価格の小さなエクレクティックスタイルのおしゃれなキッチン (オープンシェルフ、淡色木目調キャビネット、ステンレスカウンター、リノリウムの床、ダブルシンク) の写真
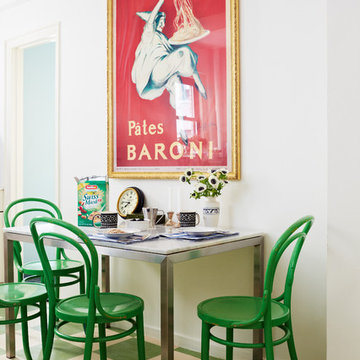
It was a combination of the clients' tastes. The husband, who works in the financial world, tilts more toward traditional English style, but he has a very colorful personality. The wife, who's a writer, leans in a more contemporary direction. I thought, What a great way to go — traditional with modern pieces added to the mix.
Photographer: Lucas Allen

コロンバスにあるラグジュアリーな巨大なエクレクティックスタイルのおしゃれなキッチン (アンダーカウンターシンク、フラットパネル扉のキャビネット、黒いキャビネット、珪岩カウンター、白いキッチンパネル、レンガのキッチンパネル、シルバーの調理設備、リノリウムの床、黒い床、グレーのキッチンカウンター) の写真

Even small kitchens deserve style!
お手頃価格の小さなエクレクティックスタイルのおしゃれなキッチン (エプロンフロントシンク、シェーカースタイル扉のキャビネット、ターコイズのキャビネット、ラミネートカウンター、ピンクのキッチンパネル、セラミックタイルのキッチンパネル、シルバーの調理設備、リノリウムの床、アイランドなし、マルチカラーの床、白いキッチンカウンター) の写真
お手頃価格の小さなエクレクティックスタイルのおしゃれなキッチン (エプロンフロントシンク、シェーカースタイル扉のキャビネット、ターコイズのキャビネット、ラミネートカウンター、ピンクのキッチンパネル、セラミックタイルのキッチンパネル、シルバーの調理設備、リノリウムの床、アイランドなし、マルチカラーの床、白いキッチンカウンター) の写真
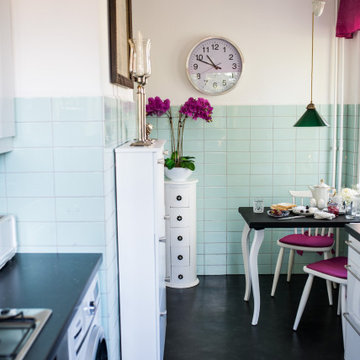
ベルリンにある低価格の中くらいなエクレクティックスタイルのおしゃれなキッチン (ドロップインシンク、白いキャビネット、木材カウンター、緑のキッチンパネル、セラミックタイルのキッチンパネル、シルバーの調理設備、リノリウムの床、黒い床、黒いキッチンカウンター) の写真
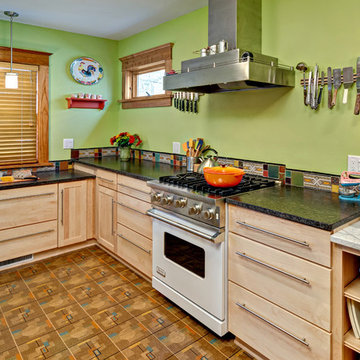
Photos by Ehlen Creative Communications
ミネアポリスにあるお手頃価格の小さなエクレクティックスタイルのおしゃれなキッチン (白い調理設備、アンダーカウンターシンク、フラットパネル扉のキャビネット、淡色木目調キャビネット、クオーツストーンカウンター、マルチカラーのキッチンパネル、セラミックタイルのキッチンパネル、リノリウムの床、アイランドなし) の写真
ミネアポリスにあるお手頃価格の小さなエクレクティックスタイルのおしゃれなキッチン (白い調理設備、アンダーカウンターシンク、フラットパネル扉のキャビネット、淡色木目調キャビネット、クオーツストーンカウンター、マルチカラーのキッチンパネル、セラミックタイルのキッチンパネル、リノリウムの床、アイランドなし) の写真
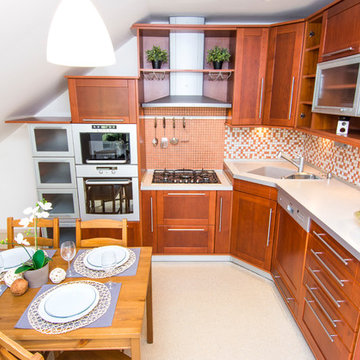
I did not change much at this room. Just a few decorations and better light.
AFTER photos made by Jiří Vávra.
他の地域にある低価格の小さなエクレクティックスタイルのおしゃれなキッチン (シングルシンク、落し込みパネル扉のキャビネット、中間色木目調キャビネット、ラミネートカウンター、オレンジのキッチンパネル、モザイクタイルのキッチンパネル、シルバーの調理設備、リノリウムの床、アイランドなし) の写真
他の地域にある低価格の小さなエクレクティックスタイルのおしゃれなキッチン (シングルシンク、落し込みパネル扉のキャビネット、中間色木目調キャビネット、ラミネートカウンター、オレンジのキッチンパネル、モザイクタイルのキッチンパネル、シルバーの調理設備、リノリウムの床、アイランドなし) の写真
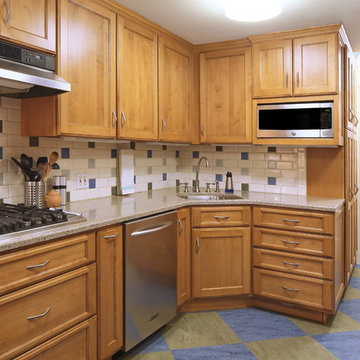
Susan Fisher Photo
ニューヨークにある広いエクレクティックスタイルのおしゃれなキッチン (アンダーカウンターシンク、落し込みパネル扉のキャビネット、中間色木目調キャビネット、クオーツストーンカウンター、マルチカラーのキッチンパネル、セラミックタイルのキッチンパネル、シルバーの調理設備、リノリウムの床) の写真
ニューヨークにある広いエクレクティックスタイルのおしゃれなキッチン (アンダーカウンターシンク、落し込みパネル扉のキャビネット、中間色木目調キャビネット、クオーツストーンカウンター、マルチカラーのキッチンパネル、セラミックタイルのキッチンパネル、シルバーの調理設備、リノリウムの床) の写真

Wheelchair Accessible Kitchen Custom height counters, high toe kicks and recessed knee areas are the calling card for this wheelchair accessible design. The base cabinets are all designed to be easy reach -- pull-out units (both trash and storage), drawers and a lazy susan. Functionality meets aesthetic beauty in this kitchen remodel. (The homeowner worked with an occupational therapist to access current and future spatial needs.)
エクレクティックスタイルのキッチン (リノリウムの床) の写真
1