エクレクティックスタイルのキッチン (コンクリートの床、濃色無垢フローリング、リノリウムの床、黒い床) の写真
絞り込み:
資材コスト
並び替え:今日の人気順
写真 1〜20 枚目(全 69 枚)

ボストンにあるお手頃価格の中くらいなエクレクティックスタイルのおしゃれなキッチン (エプロンフロントシンク、フラットパネル扉のキャビネット、緑のキャビネット、シルバーの調理設備、人工大理石カウンター、コンクリートの床、黒い床) の写真

Photography by Jon Shireman
ニューヨークにある高級な小さなエクレクティックスタイルのおしゃれなキッチン (アンダーカウンターシンク、フラットパネル扉のキャビネット、ベージュのキャビネット、珪岩カウンター、白いキッチンパネル、ガラス板のキッチンパネル、パネルと同色の調理設備、濃色無垢フローリング、黒い床、白いキッチンカウンター) の写真
ニューヨークにある高級な小さなエクレクティックスタイルのおしゃれなキッチン (アンダーカウンターシンク、フラットパネル扉のキャビネット、ベージュのキャビネット、珪岩カウンター、白いキッチンパネル、ガラス板のキッチンパネル、パネルと同色の調理設備、濃色無垢フローリング、黒い床、白いキッチンカウンター) の写真
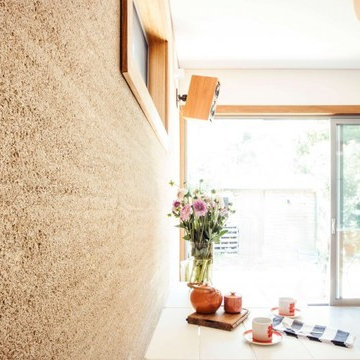
The Marrickville Hempcrete house is an exciting project that shows how acoustic requirements for aircraft noise can be met, without compromising on thermal performance and aesthetics.The design challenge was to create a better living space for a family of four without increasing the site coverage.
The existing footprint has not been increased on the ground floor but reconfigured to improve circulation, usability and connection to the backyard. A mere 35 square meters has been added on the first floor. The result is a generous house that provides three bedrooms, a study, two bathrooms, laundry, generous kitchen dining area and outdoor space on a 197.5sqm site.
This is a renovation that incorporates basic passive design principles combined with clients who weren’t afraid to be bold with new materials, texture and colour. Special thanks to a dedicated group of consultants, suppliers and a ambitious builder working collaboratively throughout the process.
Builder
Nick Sowden - Sowden Building
Architect/Designer
Tracy Graham - Connected Design
Photography
Lena Barridge - The Corner Studio

This might be a small kitchen but it has a big attitude. It boasts ample drawer storage in the base cabinets topped by a surprising amount of bench space.
The L-shape / Galley style makes the most of the 1.9x3.7m floor space. Despite it's size, theres room for two to work in the kitchen.
A combination of Meteca Woodgrain panels and Trendstone benches provide cost effective, durable finishes. Luna subway tiles, recycled Matai shelves on metal pipe brackets extend the textural themeof the overall design.
To keep the noise down when cooking, we installed a Sirius rangehood with an efficient but (almost) silent exterior mounted motor.

The new Kitchen opens to a covered patio and barbecue. The island provides space for work and seating. Blackened steel and Walnut shelving with integral glass racks front a south facing. Basalt tile flooring runs indoors and out to the patio.

サンフランシスコにある高級な中くらいなエクレクティックスタイルのおしゃれなキッチン (アンダーカウンターシンク、フラットパネル扉のキャビネット、濃色木目調キャビネット、人工大理石カウンター、石スラブのキッチンパネル、黒い調理設備、濃色無垢フローリング、アイランドなし、黒い床、白いキッチンカウンター、白いキッチンパネル) の写真

IDS (Interior Design Society) Designer of the Year - National Competition - 2nd Place award winning Kitchen ($30,000 & Under category)
Photo by: Shawn St. Peter Photography -
What designer could pass on the opportunity to buy a floating home like the one featured in the movie Sleepless in Seattle? Well, not this one! When I purchased this floating home from my aunt and uncle, I undertook a huge out-of-state remodel. Up for the challenge, I grabbed my water wings, sketchpad, & measuring tape. It was sink or swim for Patricia Lockwood to finish before the end of 2014. The big reveal for the finished houseboat on Sauvie Island will be in the summer of 2015 - so stay tuned.

コロンバスにあるラグジュアリーな巨大なエクレクティックスタイルのおしゃれなキッチン (アンダーカウンターシンク、フラットパネル扉のキャビネット、黒いキャビネット、珪岩カウンター、白いキッチンパネル、レンガのキッチンパネル、シルバーの調理設備、リノリウムの床、黒い床、グレーのキッチンカウンター) の写真

Caitlin Mogridge
ロンドンにあるお手頃価格の小さなエクレクティックスタイルのおしゃれなキッチン (フラットパネル扉のキャビネット、白いキャビネット、ラミネートカウンター、ミラータイルのキッチンパネル、濃色無垢フローリング、アイランドなし、ドロップインシンク、黒い調理設備、黒い床、オレンジのキッチンカウンター) の写真
ロンドンにあるお手頃価格の小さなエクレクティックスタイルのおしゃれなキッチン (フラットパネル扉のキャビネット、白いキャビネット、ラミネートカウンター、ミラータイルのキッチンパネル、濃色無垢フローリング、アイランドなし、ドロップインシンク、黒い調理設備、黒い床、オレンジのキッチンカウンター) の写真
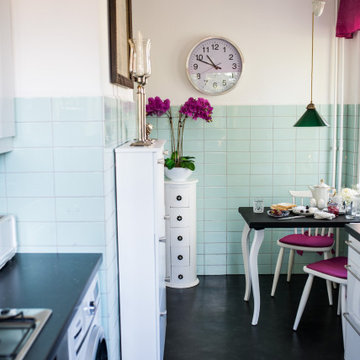
ベルリンにある低価格の中くらいなエクレクティックスタイルのおしゃれなキッチン (ドロップインシンク、白いキャビネット、木材カウンター、緑のキッチンパネル、セラミックタイルのキッチンパネル、シルバーの調理設備、リノリウムの床、黒い床、黒いキッチンカウンター) の写真

A charming amalgamation of art and design, Gertrude Street Residence by Kate Challis Interiors is a refined yet delightfully warm and personable family home. The use of Joseph Giles dark bronze hardware works perfectly with the rich, colourful interiors, the result an utterly dramatic yet welcoming domestic space.
Designer: Kate Challis Interiors
Photographer: Sharyn Cairns
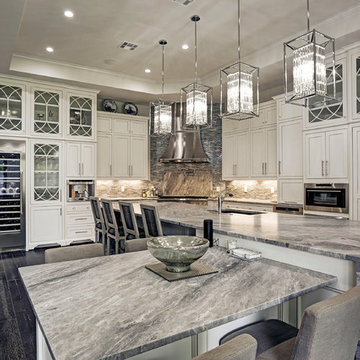
ヒューストンにあるラグジュアリーな巨大なエクレクティックスタイルのおしゃれなキッチン (ガラスカウンター、マルチカラーのキッチンパネル、ガラスタイルのキッチンパネル、アンダーカウンターシンク、シェーカースタイル扉のキャビネット、白いキャビネット、パネルと同色の調理設備、濃色無垢フローリング、黒い床) の写真
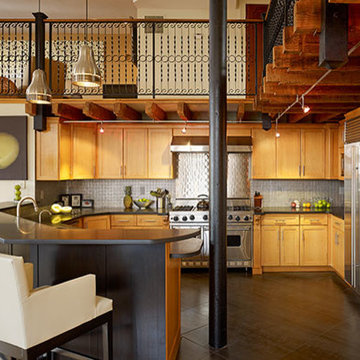
in this prior Hoboken school house, we designed the new chef's kitchen to be nestled underneath the metal balcony above...this used to be the gym!
ニューヨークにある高級な広いエクレクティックスタイルのおしゃれなキッチン (エプロンフロントシンク、落し込みパネル扉のキャビネット、淡色木目調キャビネット、御影石カウンター、メタリックのキッチンパネル、メタルタイルのキッチンパネル、シルバーの調理設備、コンクリートの床、黒い床、黒いキッチンカウンター) の写真
ニューヨークにある高級な広いエクレクティックスタイルのおしゃれなキッチン (エプロンフロントシンク、落し込みパネル扉のキャビネット、淡色木目調キャビネット、御影石カウンター、メタリックのキッチンパネル、メタルタイルのキッチンパネル、シルバーの調理設備、コンクリートの床、黒い床、黒いキッチンカウンター) の写真
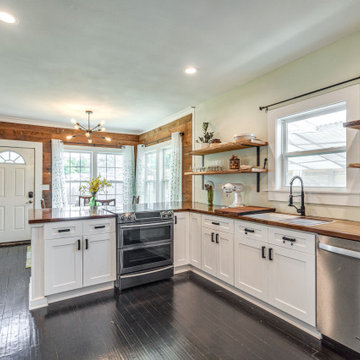
ダラスにあるエクレクティックスタイルのおしゃれなキッチン (ダブルシンク、シェーカースタイル扉のキャビネット、木材カウンター、シルバーの調理設備、濃色無垢フローリング、アイランドなし、黒い床、茶色いキッチンカウンター) の写真
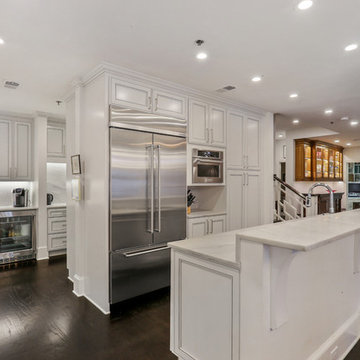
アトランタにある高級な中くらいなエクレクティックスタイルのおしゃれなキッチン (白いキャビネット、大理石カウンター、白いキッチンパネル、大理石のキッチンパネル、シルバーの調理設備、濃色無垢フローリング、黒い床、白いキッチンカウンター、落し込みパネル扉のキャビネット) の写真
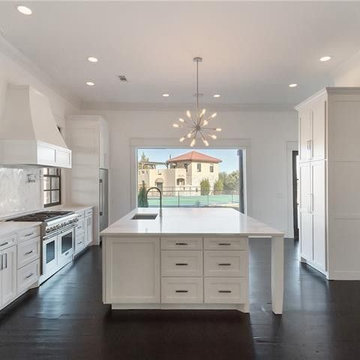
John Zimmerman with Briggs Freeman Sotheby's Int'l
ダラスにあるラグジュアリーな巨大なエクレクティックスタイルのおしゃれなキッチン (オープンシェルフ、白いキャビネット、珪岩カウンター、白いキッチンパネル、大理石のキッチンパネル、シルバーの調理設備、濃色無垢フローリング、黒い床) の写真
ダラスにあるラグジュアリーな巨大なエクレクティックスタイルのおしゃれなキッチン (オープンシェルフ、白いキャビネット、珪岩カウンター、白いキッチンパネル、大理石のキッチンパネル、シルバーの調理設備、濃色無垢フローリング、黒い床) の写真
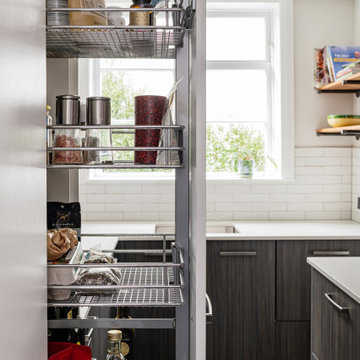
This might be a small kitchen but it has a big attitude. It boasts ample drawer storage in the base cabinets topped by a surprising amount of bench space.
The L-shape / Galley style makes the most of the 1.9x3.7m floor space. Despite it's size, theres room for two to work in the kitchen.
A combination of Meteca Woodgrain panels and Trendstone benches provide cost effective, durable finishes. Luna subway tiles, recycled Matai shelves on metal pipe brackets extend the textural themeof the overall design.
To keep the noise down when cooking, we installed a Sirius rangehood with an efficient but (almost) silent exterior mounted motor.
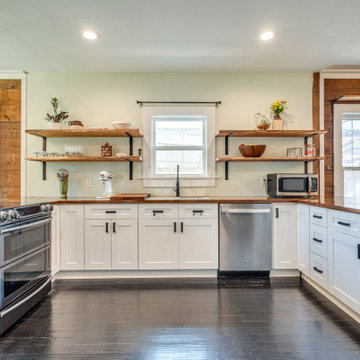
ダラスにあるお手頃価格の中くらいなエクレクティックスタイルのおしゃれなキッチン (ダブルシンク、シェーカースタイル扉のキャビネット、白いキャビネット、木材カウンター、シルバーの調理設備、濃色無垢フローリング、黒い床) の写真

The transition between old and new is evident in the hall. The soft arched opening leads to the existing Dining Room. The angular walnut cabinetry of the Kitchen leads into to the new addition.
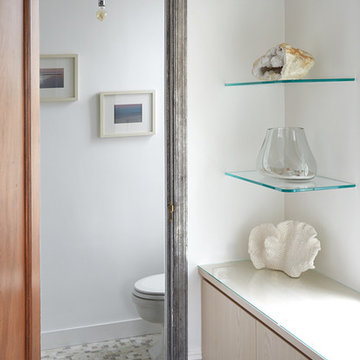
Photography by Jon Shireman
ニューヨークにある高級な小さなエクレクティックスタイルのおしゃれなキッチン (アンダーカウンターシンク、フラットパネル扉のキャビネット、ベージュのキャビネット、珪岩カウンター、白いキッチンパネル、ガラス板のキッチンパネル、パネルと同色の調理設備、濃色無垢フローリング、黒い床、白いキッチンカウンター) の写真
ニューヨークにある高級な小さなエクレクティックスタイルのおしゃれなキッチン (アンダーカウンターシンク、フラットパネル扉のキャビネット、ベージュのキャビネット、珪岩カウンター、白いキッチンパネル、ガラス板のキッチンパネル、パネルと同色の調理設備、濃色無垢フローリング、黒い床、白いキッチンカウンター) の写真
エクレクティックスタイルのキッチン (コンクリートの床、濃色無垢フローリング、リノリウムの床、黒い床) の写真
1