エクレクティックスタイルのキッチン (ラミネートカウンター、ソープストーンカウンター、テラコッタタイルの床、クッションフロア) の写真
絞り込み:
資材コスト
並び替え:今日の人気順
写真 1〜20 枚目(全 144 枚)

エディンバラにあるお手頃価格の小さなエクレクティックスタイルのおしゃれなキッチン (シングルシンク、シェーカースタイル扉のキャビネット、青いキャビネット、ラミネートカウンター、ピンクのキッチンパネル、セラミックタイルのキッチンパネル、シルバーの調理設備、クッションフロア、アイランドなし、マルチカラーの床、グレーのキッチンカウンター) の写真
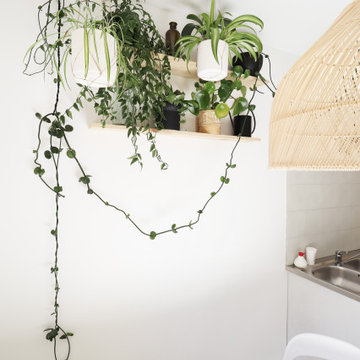
パリにあるお手頃価格の中くらいなエクレクティックスタイルのおしゃれなキッチン (ダブルシンク、インセット扉のキャビネット、白いキャビネット、ラミネートカウンター、グレーのキッチンパネル、セメントタイルのキッチンパネル、白い調理設備、クッションフロア、アイランドなし、白い床、白いキッチンカウンター) の写真

Full condo renovation: replaced carpet and laminate flooring with continuous LVP throughout; painted kitchen cabinets; added tile backsplash in kitchen; replaced appliances, sink, and faucet; replaced light fixtures and repositioned/added lights; selected all new furnishings- some brand new, some salvaged from second-hand sellers. Goal of this project was to stretch the dollars, so we worked hard to put money into the areas with highest return and get creative where possible. Phase 2 will be to update additional light fixtures and repaint more areas.

ダブリンにあるお手頃価格の中くらいなエクレクティックスタイルのおしゃれなキッチン (シングルシンク、ベージュのキャビネット、ラミネートカウンター、ベージュキッチンパネル、白い調理設備、テラコッタタイルの床、アイランドなし、フラットパネル扉のキャビネット) の写真
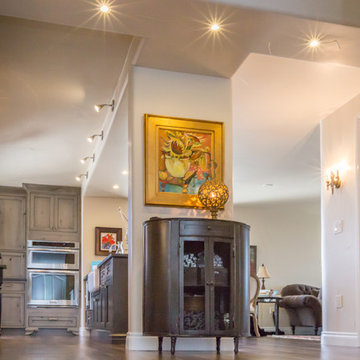
Project by Red Chair Designs in Denver, CO.
デンバーにある高級な小さなエクレクティックスタイルのおしゃれなキッチン (クッションフロア、エプロンフロントシンク、落し込みパネル扉のキャビネット、グレーのキャビネット、ソープストーンカウンター、白いキッチンパネル、セラミックタイルのキッチンパネル、シルバーの調理設備) の写真
デンバーにある高級な小さなエクレクティックスタイルのおしゃれなキッチン (クッションフロア、エプロンフロントシンク、落し込みパネル扉のキャビネット、グレーのキャビネット、ソープストーンカウンター、白いキッチンパネル、セラミックタイルのキッチンパネル、シルバーの調理設備) の写真
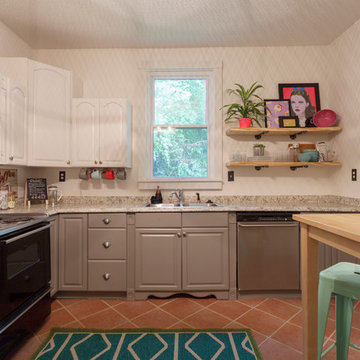
ナッシュビルにある低価格の中くらいなエクレクティックスタイルのおしゃれなキッチン (ドロップインシンク、レイズドパネル扉のキャビネット、グレーのキャビネット、ラミネートカウンター、シルバーの調理設備、テラコッタタイルの床、アイランドなし) の写真
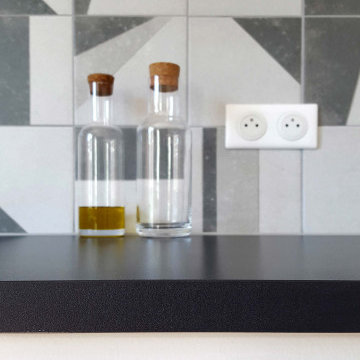
Un graphisme original
Dans ce grand appartement, les espaces multifonctionnels et lumineux avaient besoin d’être remis au goût du jour. Nos clients souhaitaient moderniser leur intérieur et mettre en valeur le mobilier existant.
Particularité de la cuisine de 20m², la salle à manger se trouve en enfilade derrière l’îlot central. Nos clients ayant déjà opté pour un mur noir en fond nous l’avons accentué en créant un véritable mur de chevrons. Travaillé de manière graphique, ce mur accent apporte beaucoup de charme à ce volume et définit l’emplacement de l’espace repas. Son assise, une banquette XXL réalisée sur mesure s’étend de part en part de la pièce et accueille les nombreuses plantes vertes.
Côté cuisine, un relooking a permis de conserver la majorité des meubles existants. Selon le souhait de nos clients, le mobilier en très bon état a simplement été repeint et des poignées en cuir très tendance ont été installées. Seul l’ensemble de meubles hauts a été remplacé au profit d’une composition plus légère visuellement jouant sur des placards de dimensions variées.
Au salon, le meuble tv déjà présent est réveillé par une teinte douce et des étagères en chêne massif. Le joli mur bleu séparant les deux pièces est habillé d’un ensemble d’assiettes au design actuel et d’un miroir central qui joue sur la rondeur. En fond de pièce, un bureau épuré et fonctionnel prend place. Le large plan est associé à un duo d’étagères verticales décoratives qui s’élancent jusqu’au plafond pour équilibrer les volumes.
Pour les couleurs, des teintes douces et élégantes comme le blanc ou le beige mettent en valeur la luminosité et la décoration. Un contraste entre ces couleurs claires et le noir apportent de la modernité et les tons orangés réchauffent l’atmosphère. Le mobilier épuré et les touches de métal se marient naturellement pour donner du caractère à cet appartement, ergonomique et convivial dans lequel les matières se mêlent les unes aux autres avec simplicité.
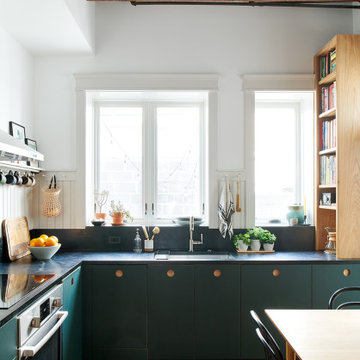
フィラデルフィアにあるラグジュアリーな小さなエクレクティックスタイルのおしゃれなL型キッチン (フラットパネル扉のキャビネット、緑のキャビネット、ソープストーンカウンター、テラコッタタイルの床、ピンクの床、表し梁) の写真
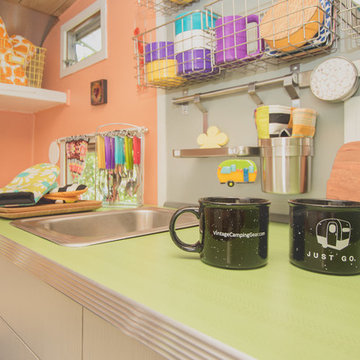
Casey Spring
他の地域にあるお手頃価格の小さなエクレクティックスタイルのおしゃれなキッチン (シングルシンク、フラットパネル扉のキャビネット、白いキャビネット、ラミネートカウンター、シルバーの調理設備、クッションフロア、アイランドなし、グレーの床、緑のキッチンカウンター) の写真
他の地域にあるお手頃価格の小さなエクレクティックスタイルのおしゃれなキッチン (シングルシンク、フラットパネル扉のキャビネット、白いキャビネット、ラミネートカウンター、シルバーの調理設備、クッションフロア、アイランドなし、グレーの床、緑のキッチンカウンター) の写真
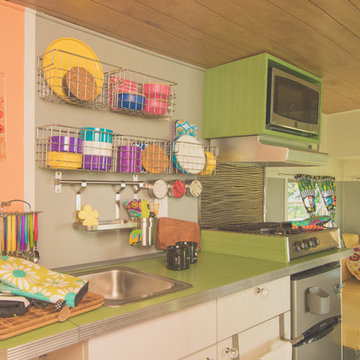
Casey Spring
他の地域にあるお手頃価格の小さなエクレクティックスタイルのおしゃれなキッチン (シングルシンク、フラットパネル扉のキャビネット、白いキャビネット、ラミネートカウンター、シルバーの調理設備、クッションフロア、アイランドなし、グレーの床、緑のキッチンカウンター) の写真
他の地域にあるお手頃価格の小さなエクレクティックスタイルのおしゃれなキッチン (シングルシンク、フラットパネル扉のキャビネット、白いキャビネット、ラミネートカウンター、シルバーの調理設備、クッションフロア、アイランドなし、グレーの床、緑のキッチンカウンター) の写真
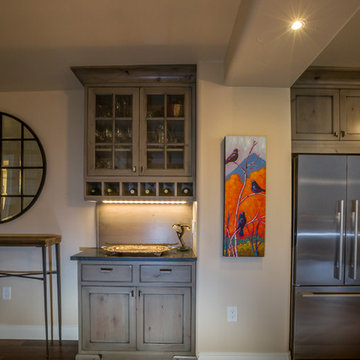
Project by Red Chair Designs in Denver, CO.
デンバーにある高級な小さなエクレクティックスタイルのおしゃれなキッチン (エプロンフロントシンク、落し込みパネル扉のキャビネット、グレーのキャビネット、ソープストーンカウンター、白いキッチンパネル、セラミックタイルのキッチンパネル、シルバーの調理設備、クッションフロア) の写真
デンバーにある高級な小さなエクレクティックスタイルのおしゃれなキッチン (エプロンフロントシンク、落し込みパネル扉のキャビネット、グレーのキャビネット、ソープストーンカウンター、白いキッチンパネル、セラミックタイルのキッチンパネル、シルバーの調理設備、クッションフロア) の写真
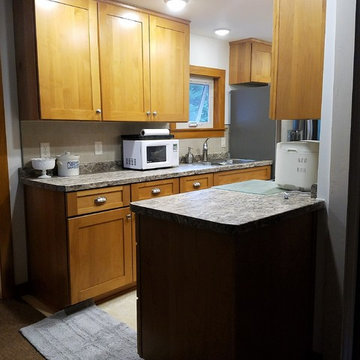
The homeowner wanted to remodel the kitchen and bathroom in their family cabin with a couple goals in mind: to make the small spaces more efficient and to complement the existing woodwork in the home.
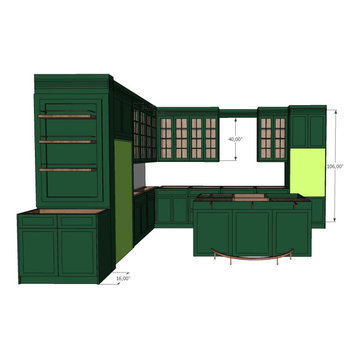
British inspired spaces in this car cando
エクレクティックスタイルのおしゃれなキッチン (アンダーカウンターシンク、レイズドパネル扉のキャビネット、緑のキャビネット、ソープストーンカウンター、黒い調理設備、クッションフロア、茶色い床、黒いキッチンカウンター、表し梁) の写真
エクレクティックスタイルのおしゃれなキッチン (アンダーカウンターシンク、レイズドパネル扉のキャビネット、緑のキャビネット、ソープストーンカウンター、黒い調理設備、クッションフロア、茶色い床、黒いキッチンカウンター、表し梁) の写真
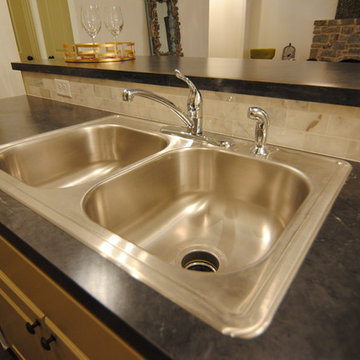
Open concept living, dining, and kitchen.
オースティンにあるお手頃価格の中くらいなエクレクティックスタイルのおしゃれなキッチン (ドロップインシンク、落し込みパネル扉のキャビネット、ベージュのキャビネット、ラミネートカウンター、白いキッチンパネル、石タイルのキッチンパネル、シルバーの調理設備、クッションフロア) の写真
オースティンにあるお手頃価格の中くらいなエクレクティックスタイルのおしゃれなキッチン (ドロップインシンク、落し込みパネル扉のキャビネット、ベージュのキャビネット、ラミネートカウンター、白いキッチンパネル、石タイルのキッチンパネル、シルバーの調理設備、クッションフロア) の写真
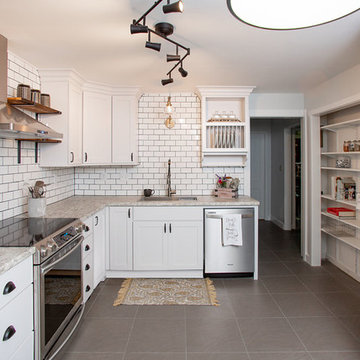
By reconfiguring the kitchen, and placing the refrigerator on the adjacent wall, more counter space is now accessible. Photos by Lisa Wood - Lark and Loom
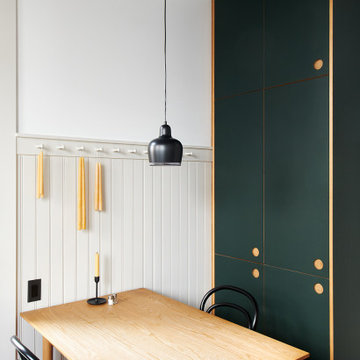
フィラデルフィアにあるラグジュアリーな小さなエクレクティックスタイルのおしゃれなL型キッチン (フラットパネル扉のキャビネット、緑のキャビネット、ソープストーンカウンター、テラコッタタイルの床、ピンクの床、表し梁) の写真
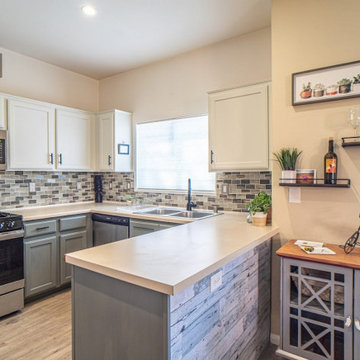
Full condo renovation: replaced carpet and laminate flooring with continuous LVP throughout; painted kitchen cabinets; added tile backsplash in kitchen; replaced appliances, sink, and faucet; replaced light fixtures and repositioned/added lights; selected all new furnishings- some brand new, some salvaged from second-hand sellers. Goal of this project was to stretch the dollars, so we worked hard to put money into the areas with highest return and get creative where possible. Phase 2 will be to update additional light fixtures and repaint more areas.
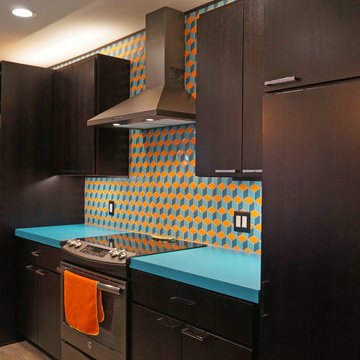
This dynamic kitchen design is one-of-a-kind with a blue laminate Wilsonart countertop and Clayhaus Ceramics 3-dimensional backsplash as the centerpiece. This is beautifully offset by contemporary, dark wood, slab panel Koch kitchen cabinets, a brick wall that brings a mid-century vibe to the design. The layout includes seating at the island and the kitchen table, as well as a laundry alcove separated by a brick dividing wall from the main kitchen.
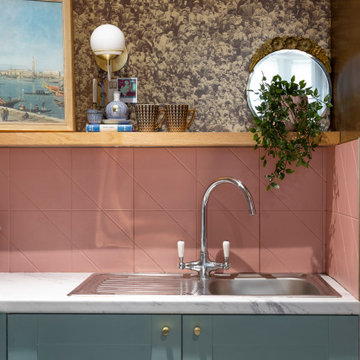
エディンバラにあるお手頃価格の小さなエクレクティックスタイルのおしゃれなキッチン (シングルシンク、シェーカースタイル扉のキャビネット、青いキャビネット、ラミネートカウンター、ピンクのキッチンパネル、セラミックタイルのキッチンパネル、シルバーの調理設備、クッションフロア、アイランドなし、マルチカラーの床、グレーのキッチンカウンター) の写真
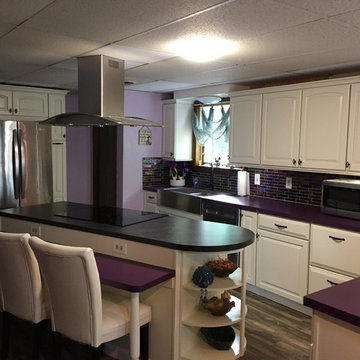
She came with a vision, and we made it reality! I will let the photos speak for themselves.
This space was once part of the garage, and was converted into in-law quarters by the previous owner. My client dreamed of transforming the space into a beautiful purple dream kitchen, and it turned out incredible.
エクレクティックスタイルのキッチン (ラミネートカウンター、ソープストーンカウンター、テラコッタタイルの床、クッションフロア) の写真
1