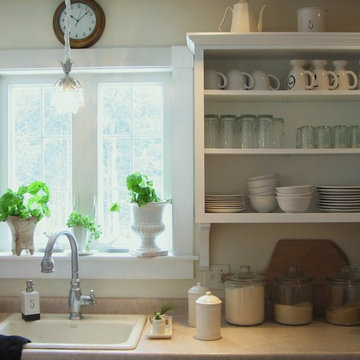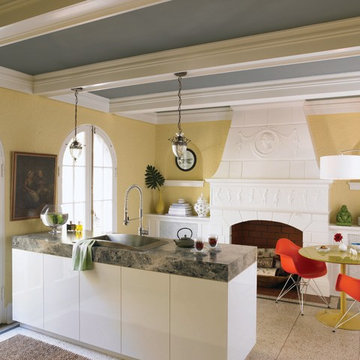エクレクティックスタイルのキッチン (ラミネートカウンター、オニキスカウンター、ドロップインシンク) の写真
絞り込み:
資材コスト
並び替え:今日の人気順
写真 1〜20 枚目(全 322 枚)
1/5

The new kitchen is modern with a marble like countertop and wall lamps.
アムステルダムにあるお手頃価格の中くらいなエクレクティックスタイルのおしゃれなキッチン (ドロップインシンク、フラットパネル扉のキャビネット、ベージュのキャビネット、ラミネートカウンター、白いキッチンパネル、大理石のキッチンパネル、黒い調理設備、セメントタイルの床、アイランドなし、ベージュの床、白いキッチンカウンター、表し梁) の写真
アムステルダムにあるお手頃価格の中くらいなエクレクティックスタイルのおしゃれなキッチン (ドロップインシンク、フラットパネル扉のキャビネット、ベージュのキャビネット、ラミネートカウンター、白いキッチンパネル、大理石のキッチンパネル、黒い調理設備、セメントタイルの床、アイランドなし、ベージュの床、白いキッチンカウンター、表し梁) の写真

A kitchen revamp was in order for a local chef and his wife who, manages a local B&B. The foodie duo were tired of their dingy, poorly designed, 1980's style kitchen and desired a bright and open work space where they can kick back and prepare delicious meals for themselves, when they aren't cooking for other people.
The space was gutted and reconfigured, switching the sink and stove placement, and situating the refrigerator on the opposite wall, to create a better work triangle.
Budget constraints dictated a plan that will be done in phases, and allows more cabinets to be added at a later date, where the open pantry currently lives.
A rolling cabinet, with butcher block top, situated to the right of the stove, (unfinished by the cabinet company at the time of the photo shoot), can be pulled into the room to provide a portable island.
Budget friendly materials were sourced, including luxury vinyl tile for the floors, that mimics the look of concrete, and laminate counter tops that evoke the look of granite.
New lighting, bright subway tile and a sparkle of brass over the sink, make this new kitchen sparkle. Photos by Lisa Wood - Lark and Loom

This three story loft development was the harbinger of the
revitalization movement in Downtown Phoenix. With a versatile
layout and industrial finishes, Studio D’s design softened
the space while retaining the commercial essence of the loft.
The design focused primarily on furniture and fixtures with some material selections.
Targeting a high end aesthetic, the design lead was able to
value engineer the budget by mixing custom designed pieces
with retail pieces, concentrating the effort on high impact areas.
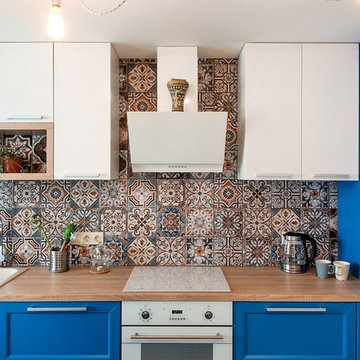
Андрей Кузьмич
他の地域にあるお手頃価格の中くらいなエクレクティックスタイルのおしゃれなキッチン (ドロップインシンク、落し込みパネル扉のキャビネット、青いキャビネット、ラミネートカウンター、セラミックタイルのキッチンパネル、白い調理設備、ラミネートの床、ベージュの床) の写真
他の地域にあるお手頃価格の中くらいなエクレクティックスタイルのおしゃれなキッチン (ドロップインシンク、落し込みパネル扉のキャビネット、青いキャビネット、ラミネートカウンター、セラミックタイルのキッチンパネル、白い調理設備、ラミネートの床、ベージュの床) の写真
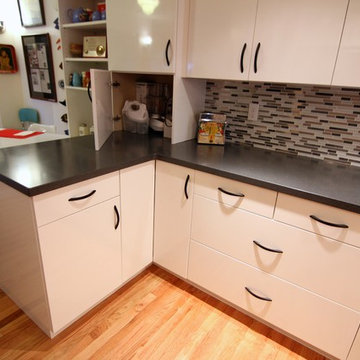
An electrical outlet was installed in the appliance garage to allow the use of the appliance with ease.
シアトルにあるお手頃価格の中くらいなエクレクティックスタイルのおしゃれなキッチン (ドロップインシンク、フラットパネル扉のキャビネット、白いキャビネット、ラミネートカウンター、グレーのキッチンパネル、ガラス板のキッチンパネル、シルバーの調理設備、淡色無垢フローリング) の写真
シアトルにあるお手頃価格の中くらいなエクレクティックスタイルのおしゃれなキッチン (ドロップインシンク、フラットパネル扉のキャビネット、白いキャビネット、ラミネートカウンター、グレーのキッチンパネル、ガラス板のキッチンパネル、シルバーの調理設備、淡色無垢フローリング) の写真

APARTMENT BERLIN VII
Eine Berliner Altbauwohnung im vollkommen neuen Gewand: Bei diesen Räumen in Schöneberg zeichnete THE INNER HOUSE für eine komplette Sanierung verantwortlich. Dazu gehörte auch, den Grundriss zu ändern: Die Küche hat ihren Platz nun als Ort für Gemeinsamkeit im ehemaligen Berliner Zimmer. Dafür gibt es ein ruhiges Schlafzimmer in den hinteren Räumen. Das Gästezimmer verfügt jetzt zudem über ein eigenes Gästebad im britischen Stil. Bei der Sanierung achtete THE INNER HOUSE darauf, stilvolle und originale Details wie Doppelkastenfenster, Türen und Beschläge sowie das Parkett zu erhalten und aufzuarbeiten. Darüber hinaus bringt ein stimmiges Farbkonzept die bereits vorhandenen Vintagestücke nun angemessen zum Strahlen.
INTERIOR DESIGN & STYLING: THE INNER HOUSE
LEISTUNGEN: Grundrissoptimierung, Elektroplanung, Badezimmerentwurf, Farbkonzept, Koordinierung Gewerke und Baubegleitung, Möbelentwurf und Möblierung
FOTOS: © THE INNER HOUSE, Fotograf: Manuel Strunz, www.manuu.eu

The back of this 1920s brick and siding Cape Cod gets a compact addition to create a new Family room, open Kitchen, Covered Entry, and Master Bedroom Suite above. European-styling of the interior was a consideration throughout the design process, as well as with the materials and finishes. The project includes all cabinetry, built-ins, shelving and trim work (even down to the towel bars!) custom made on site by the home owner.
Photography by Kmiecik Imagery
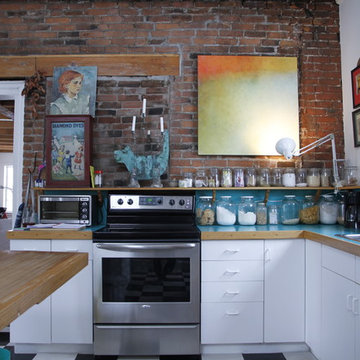
Photo: Esther Hershcovic © 2013 Houzz
モントリオールにあるエクレクティックスタイルのおしゃれなキッチン (ラミネートカウンター、ドロップインシンク、フラットパネル扉のキャビネット、白いキャビネット、シルバーの調理設備、ターコイズのキッチンカウンター) の写真
モントリオールにあるエクレクティックスタイルのおしゃれなキッチン (ラミネートカウンター、ドロップインシンク、フラットパネル扉のキャビネット、白いキャビネット、シルバーの調理設備、ターコイズのキッチンカウンター) の写真
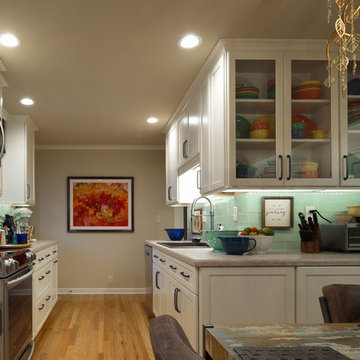
Lisza Coffey Photography
他の地域にある小さなエクレクティックスタイルのおしゃれなキッチン (ドロップインシンク、フラットパネル扉のキャビネット、白いキャビネット、ラミネートカウンター、青いキッチンパネル、ガラスタイルのキッチンパネル、シルバーの調理設備、無垢フローリング、アイランドなし、茶色い床、ベージュのキッチンカウンター) の写真
他の地域にある小さなエクレクティックスタイルのおしゃれなキッチン (ドロップインシンク、フラットパネル扉のキャビネット、白いキャビネット、ラミネートカウンター、青いキッチンパネル、ガラスタイルのキッチンパネル、シルバーの調理設備、無垢フローリング、アイランドなし、茶色い床、ベージュのキッチンカウンター) の写真
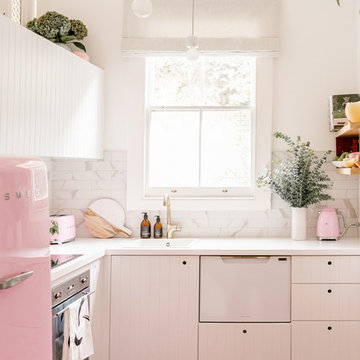
Florence Charvin
ネイピアにある小さなエクレクティックスタイルのおしゃれなキッチン (ドロップインシンク、白いキャビネット、ラミネートカウンター、白いキッチンパネル、大理石のキッチンパネル、白い調理設備、アイランドなし) の写真
ネイピアにある小さなエクレクティックスタイルのおしゃれなキッチン (ドロップインシンク、白いキャビネット、ラミネートカウンター、白いキッチンパネル、大理石のキッチンパネル、白い調理設備、アイランドなし) の写真
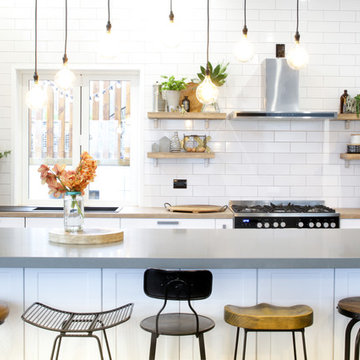
The character generated by this kitchen comes from the clients ability to accessories this kitchen with heart and passion.
An eclectic gather of textures, colors and materials work perfectly together to create a welcoming and functional area to entertain from, and provide for your family.
Full high ceiling tiles, open timber shelving, a mixture of timber laminate and concrete bench top surfaces, and an assortment of bar stools all contribute their own special character to this wonderful kitchen.
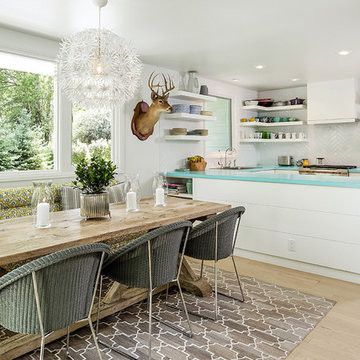
デンバーにある小さなエクレクティックスタイルのおしゃれなキッチン (ドロップインシンク、フラットパネル扉のキャビネット、白いキャビネット、ラミネートカウンター、白いキッチンパネル、サブウェイタイルのキッチンパネル、淡色無垢フローリング、アイランドなし) の写真

Caitlin Mogridge
ロンドンにあるお手頃価格の小さなエクレクティックスタイルのおしゃれなキッチン (フラットパネル扉のキャビネット、白いキャビネット、ラミネートカウンター、ミラータイルのキッチンパネル、濃色無垢フローリング、アイランドなし、ドロップインシンク、黒い調理設備、黒い床、オレンジのキッチンカウンター) の写真
ロンドンにあるお手頃価格の小さなエクレクティックスタイルのおしゃれなキッチン (フラットパネル扉のキャビネット、白いキャビネット、ラミネートカウンター、ミラータイルのキッチンパネル、濃色無垢フローリング、アイランドなし、ドロップインシンク、黒い調理設備、黒い床、オレンジのキッチンカウンター) の写真
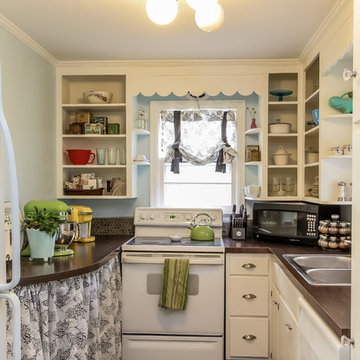
PlanOMatic
グランドラピッズにある低価格の小さなエクレクティックスタイルのおしゃれなキッチン (ドロップインシンク、フラットパネル扉のキャビネット、白いキャビネット、ラミネートカウンター、茶色いキッチンパネル、セラミックタイルのキッチンパネル、白い調理設備、濃色無垢フローリング、アイランドなし) の写真
グランドラピッズにある低価格の小さなエクレクティックスタイルのおしゃれなキッチン (ドロップインシンク、フラットパネル扉のキャビネット、白いキャビネット、ラミネートカウンター、茶色いキッチンパネル、セラミックタイルのキッチンパネル、白い調理設備、濃色無垢フローリング、アイランドなし) の写真
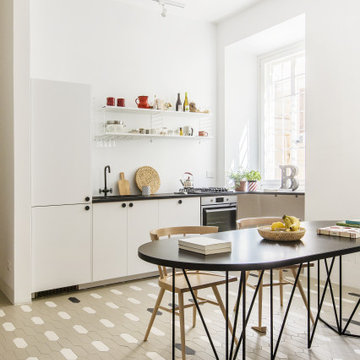
ローマにあるお手頃価格の小さなエクレクティックスタイルのおしゃれなキッチン (ドロップインシンク、オープンシェルフ、白いキャビネット、ラミネートカウンター、アイランドなし、マルチカラーの床、黒いキッチンカウンター) の写真
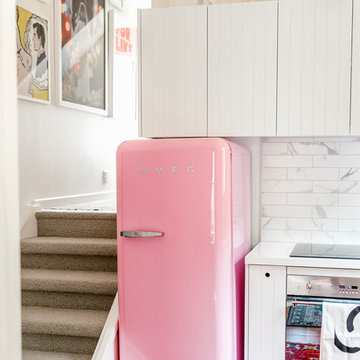
Florence Charvin
ネイピアにある小さなエクレクティックスタイルのおしゃれなキッチン (ドロップインシンク、白いキャビネット、ラミネートカウンター、白いキッチンパネル、大理石のキッチンパネル、白い調理設備、アイランドなし) の写真
ネイピアにある小さなエクレクティックスタイルのおしゃれなキッチン (ドロップインシンク、白いキャビネット、ラミネートカウンター、白いキッチンパネル、大理石のキッチンパネル、白い調理設備、アイランドなし) の写真

APARTMENT BERLIN VII
Eine Berliner Altbauwohnung im vollkommen neuen Gewand: Bei diesen Räumen in Schöneberg zeichnete THE INNER HOUSE für eine komplette Sanierung verantwortlich. Dazu gehörte auch, den Grundriss zu ändern: Die Küche hat ihren Platz nun als Ort für Gemeinsamkeit im ehemaligen Berliner Zimmer. Dafür gibt es ein ruhiges Schlafzimmer in den hinteren Räumen. Das Gästezimmer verfügt jetzt zudem über ein eigenes Gästebad im britischen Stil. Bei der Sanierung achtete THE INNER HOUSE darauf, stilvolle und originale Details wie Doppelkastenfenster, Türen und Beschläge sowie das Parkett zu erhalten und aufzuarbeiten. Darüber hinaus bringt ein stimmiges Farbkonzept die bereits vorhandenen Vintagestücke nun angemessen zum Strahlen.
INTERIOR DESIGN & STYLING: THE INNER HOUSE
LEISTUNGEN: Grundrissoptimierung, Elektroplanung, Badezimmerentwurf, Farbkonzept, Koordinierung Gewerke und Baubegleitung, Möbelentwurf und Möblierung
FOTOS: © THE INNER HOUSE, Fotograf: Manuel Strunz, www.manuu.eu
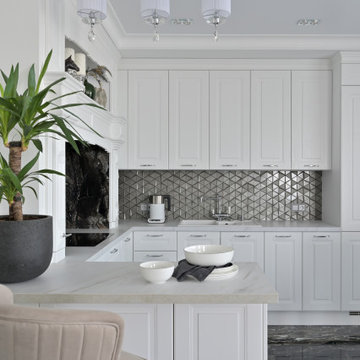
他の地域にある中くらいなエクレクティックスタイルのおしゃれなキッチン (ドロップインシンク、白いキャビネット、ラミネートカウンター、グレーのキッチンパネル、モザイクタイルのキッチンパネル、白い調理設備、磁器タイルの床、茶色い床、グレーのキッチンカウンター) の写真
エクレクティックスタイルのキッチン (ラミネートカウンター、オニキスカウンター、ドロップインシンク) の写真
1
