広い、中くらいなエクレクティックスタイルのキッチン (ベージュのキッチンカウンター、グレーのキッチンカウンター) の写真
絞り込み:
資材コスト
並び替え:今日の人気順
写真 1〜20 枚目(全 1,402 枚)
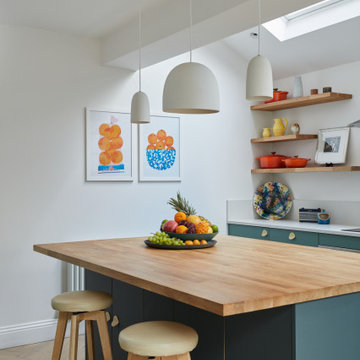
ロンドンにあるお手頃価格の広いエクレクティックスタイルのおしゃれなキッチン (一体型シンク、フラットパネル扉のキャビネット、緑のキャビネット、クオーツストーンカウンター、グレーのキッチンパネル、クオーツストーンのキッチンパネル、黒い調理設備、淡色無垢フローリング、グレーのキッチンカウンター) の写真
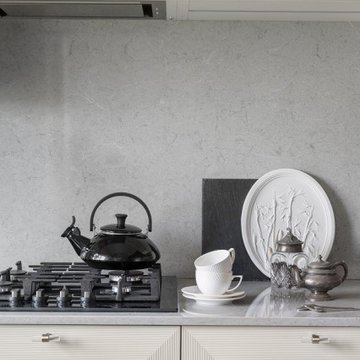
モスクワにあるお手頃価格の中くらいなエクレクティックスタイルのおしゃれなダイニングキッチン (ドロップインシンク、インセット扉のキャビネット、ベージュのキャビネット、クオーツストーンカウンター、グレーのキッチンパネル、クオーツストーンのキッチンパネル、カラー調理設備、磁器タイルの床、グレーの床、グレーのキッチンカウンター) の写真

フィラデルフィアにある高級な中くらいなエクレクティックスタイルのおしゃれなキッチン (アンダーカウンターシンク、シェーカースタイル扉のキャビネット、青いキャビネット、御影石カウンター、白いキッチンパネル、セラミックタイルのキッチンパネル、シルバーの調理設備、淡色無垢フローリング、オレンジの床、グレーのキッチンカウンター) の写真
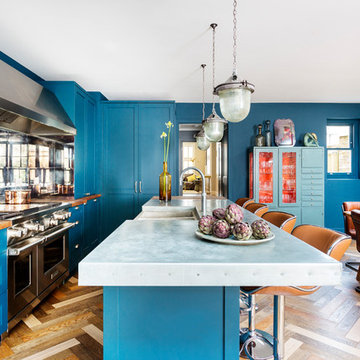
ロンドンにある高級な中くらいなエクレクティックスタイルのおしゃれなキッチン (エプロンフロントシンク、シェーカースタイル扉のキャビネット、青いキャビネット、亜鉛製カウンター、ミラータイルのキッチンパネル、シルバーの調理設備、グレーのキッチンカウンター、無垢フローリング、茶色い床) の写真

Simon Maxwell
ロンドンにあるお手頃価格の中くらいなエクレクティックスタイルのおしゃれなキッチン (アンダーカウンターシンク、フラットパネル扉のキャビネット、中間色木目調キャビネット、大理石カウンター、グレーのキッチンパネル、大理石のキッチンパネル、シルバーの調理設備、無垢フローリング、茶色い床、グレーのキッチンカウンター) の写真
ロンドンにあるお手頃価格の中くらいなエクレクティックスタイルのおしゃれなキッチン (アンダーカウンターシンク、フラットパネル扉のキャビネット、中間色木目調キャビネット、大理石カウンター、グレーのキッチンパネル、大理石のキッチンパネル、シルバーの調理設備、無垢フローリング、茶色い床、グレーのキッチンカウンター) の写真

Caitlin Mogridge
ロンドンにあるお手頃価格の中くらいなエクレクティックスタイルのおしゃれなキッチン (シングルシンク、フラットパネル扉のキャビネット、中間色木目調キャビネット、コンクリートカウンター、白いキッチンパネル、レンガのキッチンパネル、シルバーの調理設備、白い床、グレーのキッチンカウンター) の写真
ロンドンにあるお手頃価格の中くらいなエクレクティックスタイルのおしゃれなキッチン (シングルシンク、フラットパネル扉のキャビネット、中間色木目調キャビネット、コンクリートカウンター、白いキッチンパネル、レンガのキッチンパネル、シルバーの調理設備、白い床、グレーのキッチンカウンター) の写真

タンパにあるお手頃価格の中くらいなエクレクティックスタイルのおしゃれなキッチン (アンダーカウンターシンク、シェーカースタイル扉のキャビネット、白いキャビネット、ライムストーンカウンター、白いキッチンパネル、サブウェイタイルのキッチンパネル、パネルと同色の調理設備、淡色無垢フローリング、ベージュの床、グレーのキッチンカウンター) の写真

Cuisine par Laurent Passe
Crédit photo Virginie Ovessian
他の地域にある高級な中くらいなエクレクティックスタイルのおしゃれなキッチン (ヴィンテージ仕上げキャビネット、ドロップインシンク、インセット扉のキャビネット、ライムストーンカウンター、ベージュキッチンパネル、ライムストーンのキッチンパネル、シルバーの調理設備、ライムストーンの床、ベージュの床、ベージュのキッチンカウンター) の写真
他の地域にある高級な中くらいなエクレクティックスタイルのおしゃれなキッチン (ヴィンテージ仕上げキャビネット、ドロップインシンク、インセット扉のキャビネット、ライムストーンカウンター、ベージュキッチンパネル、ライムストーンのキッチンパネル、シルバーの調理設備、ライムストーンの床、ベージュの床、ベージュのキッチンカウンター) の写真

2020 New Construction - Designed + Built + Curated by Steven Allen Designs, LLC - 3 of 5 of the Nouveau Bungalow Series. Inspired by New Mexico Artist Georgia O' Keefe. Featuring Sunset Colors + Vintage Decor + Houston Art + Concrete Countertops + Custom White Oak and White Cabinets + Handcrafted Tile + Frameless Glass + Polished Concrete Floors + Floating Concrete Shelves + 48" Concrete Pivot Door + Recessed White Oak Base Boards + Concrete Plater Walls + Recessed Joist Ceilings + Drop Oak Dining Ceiling + Designer Fixtures and Decor.
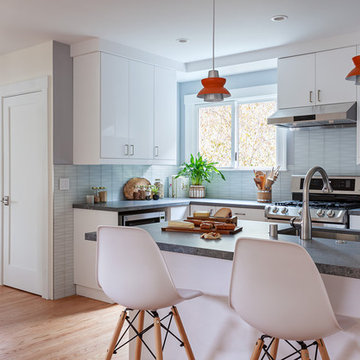
サンフランシスコにあるお手頃価格の中くらいなエクレクティックスタイルのおしゃれなキッチン (アンダーカウンターシンク、フラットパネル扉のキャビネット、白いキャビネット、クオーツストーンカウンター、白いキッチンパネル、ガラスタイルのキッチンパネル、シルバーの調理設備、無垢フローリング、グレーのキッチンカウンター) の写真

Widened the doorway to the dining room, reconfigured the layout with all new cabinetry. Integrated column refrigeration. Custom walnut top.
シアトルにある高級な広いエクレクティックスタイルのおしゃれなキッチン (エプロンフロントシンク、フラットパネル扉のキャビネット、青いキャビネット、クオーツストーンカウンター、マルチカラーのキッチンパネル、セラミックタイルのキッチンパネル、シルバーの調理設備、淡色無垢フローリング、茶色い床、グレーのキッチンカウンター) の写真
シアトルにある高級な広いエクレクティックスタイルのおしゃれなキッチン (エプロンフロントシンク、フラットパネル扉のキャビネット、青いキャビネット、クオーツストーンカウンター、マルチカラーのキッチンパネル、セラミックタイルのキッチンパネル、シルバーの調理設備、淡色無垢フローリング、茶色い床、グレーのキッチンカウンター) の写真

We went dark on the cabinets to integrate with the rest of the house, added a traditional runner with colors that tie in the dining room and lots of earth-toned, hand-made accessories to soften the kitchen and make it more approachable.
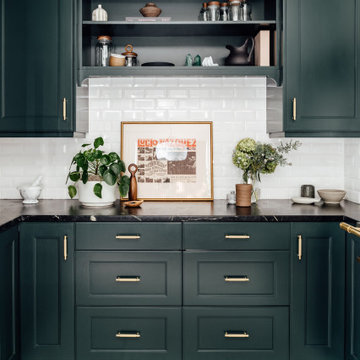
We went dark on the cabinets to integrate with the rest of the house, added a traditional runner with colors that tie in the dining room and lots of earth-toned, hand-made accessories to soften the kitchen and make it more approachable.

Large airy open plan kitchen, flooded with natural light opening onto the garden. Hand made timber units, with feature copper lights, antique timber floor and window seat.

Custom eclectic kitchen with combination cabinetry of slab Rift Oak and stepped, painted flat panel. Brick veneered groin vault ceiling, custom hood and handmade ceramic backsplash tile.

Every detail of this European villa-style home exudes a uniquely finished feel. Our design goals were to invoke a sense of travel while simultaneously cultivating a homely and inviting ambience. This project reflects our commitment to crafting spaces seamlessly blending luxury with functionality.
The kitchen was transformed with subtle adjustments to evoke a Parisian café atmosphere. A new island was crafted, featuring exquisite quartzite countertops complemented by a marble mosaic backsplash. Upgrades in plumbing and lighting fixtures were installed, imparting a touch of elegance. The newly introduced range hood included an elegant rustic header motif.
---
Project completed by Wendy Langston's Everything Home interior design firm, which serves Carmel, Zionsville, Fishers, Westfield, Noblesville, and Indianapolis.
For more about Everything Home, see here: https://everythinghomedesigns.com/

Rénovation d'une cuisine, d'un séjour et d'une salle de bain dans un appartement de 70 m2.
Création d'un meuble sur mesure à l'entrée, un bar sur mesure avec plan de travail en béton ciré et un meuble de salle d'eau sur mesure.
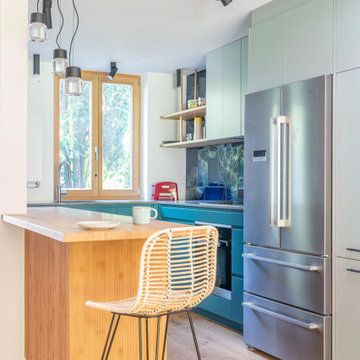
Blick in die Küche mit bunten Fronten und Bartresen
ミュンヘンにある高級な中くらいなエクレクティックスタイルのおしゃれなキッチン (フラットパネル扉のキャビネット、大理石カウンター、青いキッチンパネル、セラミックタイルのキッチンパネル、グレーのキッチンカウンター) の写真
ミュンヘンにある高級な中くらいなエクレクティックスタイルのおしゃれなキッチン (フラットパネル扉のキャビネット、大理石カウンター、青いキッチンパネル、セラミックタイルのキッチンパネル、グレーのキッチンカウンター) の写真
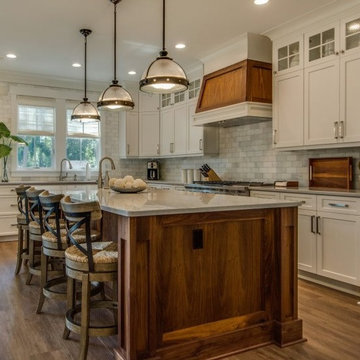
Custom designed second row for the beach home, in a gated plantation on Hilton Head Island. The kitchen is open to the central great room and dining area, creating an open floor plan.
We chose colors and materials which compliment the surrounding area with soft tones and hues. I worked closely with the client and we went through multiple design options, each honing in closer to the end result. We achieved a home with character, detail, and one that matches their lifestyle.

ロンドンにある広いエクレクティックスタイルのおしゃれなダイニングキッチン (ドロップインシンク、フラットパネル扉のキャビネット、青いキャビネット、御影石カウンター、青いキッチンパネル、セラミックタイルのキッチンパネル、黒い調理設備、淡色無垢フローリング、グレーのキッチンカウンター) の写真
広い、中くらいなエクレクティックスタイルのキッチン (ベージュのキッチンカウンター、グレーのキッチンカウンター) の写真
1