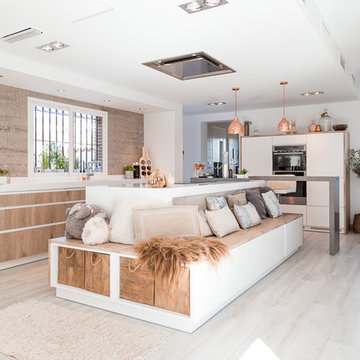緑色の、白い、木目調のエクレクティックスタイルのLDKの写真
絞り込み:
資材コスト
並び替え:今日の人気順
写真 1〜20 枚目(全 1,102 枚)

Caitlin Mogridge
ロンドンにあるお手頃価格の中くらいなエクレクティックスタイルのおしゃれなキッチン (シングルシンク、フラットパネル扉のキャビネット、中間色木目調キャビネット、コンクリートカウンター、白いキッチンパネル、レンガのキッチンパネル、シルバーの調理設備、コンクリートの床、白い床、グレーのキッチンカウンター) の写真
ロンドンにあるお手頃価格の中くらいなエクレクティックスタイルのおしゃれなキッチン (シングルシンク、フラットパネル扉のキャビネット、中間色木目調キャビネット、コンクリートカウンター、白いキッチンパネル、レンガのキッチンパネル、シルバーの調理設備、コンクリートの床、白い床、グレーのキッチンカウンター) の写真

マルセイユにあるお手頃価格の中くらいなエクレクティックスタイルのおしゃれなキッチン (エプロンフロントシンク、白いキャビネット、木材カウンター、緑のキッチンパネル、シルバーの調理設備、セラミックタイルの床、アイランドなし、ベージュの床) の写真
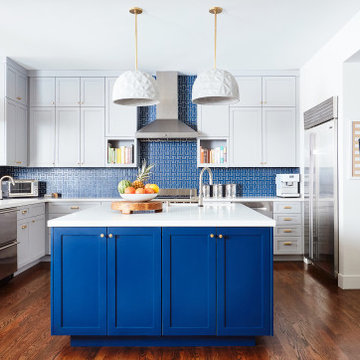
Colin Price Photography
サンフランシスコにある広いエクレクティックスタイルのおしゃれなキッチン (アンダーカウンターシンク、シェーカースタイル扉のキャビネット、青いキャビネット、クオーツストーンカウンター、青いキッチンパネル、セラミックタイルのキッチンパネル、シルバーの調理設備、無垢フローリング、白いキッチンカウンター) の写真
サンフランシスコにある広いエクレクティックスタイルのおしゃれなキッチン (アンダーカウンターシンク、シェーカースタイル扉のキャビネット、青いキャビネット、クオーツストーンカウンター、青いキッチンパネル、セラミックタイルのキッチンパネル、シルバーの調理設備、無垢フローリング、白いキッチンカウンター) の写真
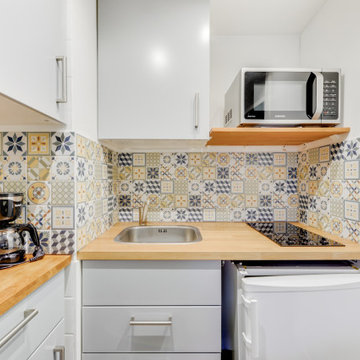
リヨンにある低価格の小さなエクレクティックスタイルのおしゃれなキッチン (アンダーカウンターシンク、インセット扉のキャビネット、グレーのキャビネット、木材カウンター、マルチカラーのキッチンパネル、セメントタイルのキッチンパネル、白い調理設備、リノリウムの床、アイランドなし、グレーの床、ベージュのキッチンカウンター) の写真
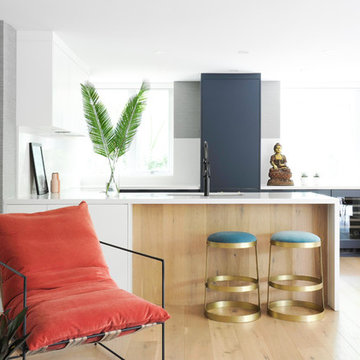
他の地域にある小さなエクレクティックスタイルのおしゃれなキッチン (アンダーカウンターシンク、フラットパネル扉のキャビネット、淡色無垢フローリング、ベージュの床、白いキッチンカウンター、白いキャビネット、珪岩カウンター、パネルと同色の調理設備) の写真

Photography: Stacy Zarin Goldberg
ワシントンD.C.にあるラグジュアリーな小さなエクレクティックスタイルのおしゃれなキッチン (エプロンフロントシンク、シェーカースタイル扉のキャビネット、青いキャビネット、クオーツストーンカウンター、白いキッチンパネル、セラミックタイルのキッチンパネル、白い調理設備、磁器タイルの床、茶色い床) の写真
ワシントンD.C.にあるラグジュアリーな小さなエクレクティックスタイルのおしゃれなキッチン (エプロンフロントシンク、シェーカースタイル扉のキャビネット、青いキャビネット、クオーツストーンカウンター、白いキッチンパネル、セラミックタイルのキッチンパネル、白い調理設備、磁器タイルの床、茶色い床) の写真
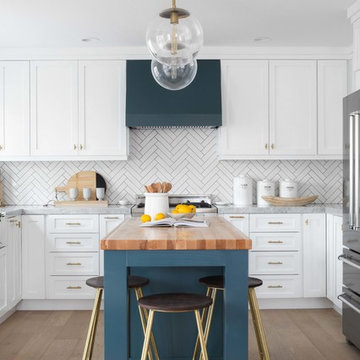
Chad Mellon Photographer
オレンジカウンティにある高級な中くらいなエクレクティックスタイルのおしゃれなキッチン (エプロンフロントシンク、白いキャビネット、大理石カウンター、白いキッチンパネル、セラミックタイルのキッチンパネル、淡色無垢フローリング) の写真
オレンジカウンティにある高級な中くらいなエクレクティックスタイルのおしゃれなキッチン (エプロンフロントシンク、白いキャビネット、大理石カウンター、白いキッチンパネル、セラミックタイルのキッチンパネル、淡色無垢フローリング) の写真

IDS (Interior Design Society) Designer of the Year - National Competition - 2nd Place award winning Kitchen ($30,000 & Under category)
Photo by: Shawn St. Peter Photography -
What designer could pass on the opportunity to buy a floating home like the one featured in the movie Sleepless in Seattle? Well, not this one! When I purchased this floating home from my aunt and uncle, I undertook a huge out-of-state remodel. Up for the challenge, I grabbed my water wings, sketchpad, & measuring tape. It was sink or swim for Patricia Lockwood to finish before the end of 2014. The big reveal for the finished houseboat on Sauvie Island will be in the summer of 2015 - so stay tuned.
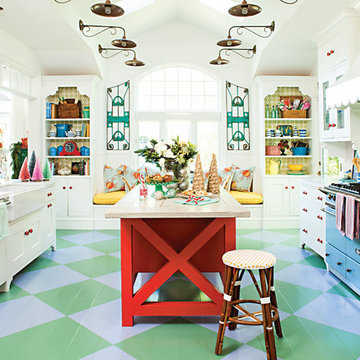
Bret Gum for Cottages and Bungalows
ロサンゼルスにある広いエクレクティックスタイルのおしゃれなキッチン (エプロンフロントシンク、シェーカースタイル扉のキャビネット、カラー調理設備、塗装フローリング、マルチカラーの床、白いキャビネット) の写真
ロサンゼルスにある広いエクレクティックスタイルのおしゃれなキッチン (エプロンフロントシンク、シェーカースタイル扉のキャビネット、カラー調理設備、塗装フローリング、マルチカラーの床、白いキャビネット) の写真

Gieves Anderson Photography
http://www.gievesanderson.com/
ナッシュビルにある高級な中くらいなエクレクティックスタイルのおしゃれなキッチン (落し込みパネル扉のキャビネット、青いキャビネット、白いキッチンパネル、パネルと同色の調理設備、テラコッタタイルの床、オレンジの床、アンダーカウンターシンク、珪岩カウンター、セラミックタイルのキッチンパネル) の写真
ナッシュビルにある高級な中くらいなエクレクティックスタイルのおしゃれなキッチン (落し込みパネル扉のキャビネット、青いキャビネット、白いキッチンパネル、パネルと同色の調理設備、テラコッタタイルの床、オレンジの床、アンダーカウンターシンク、珪岩カウンター、セラミックタイルのキッチンパネル) の写真
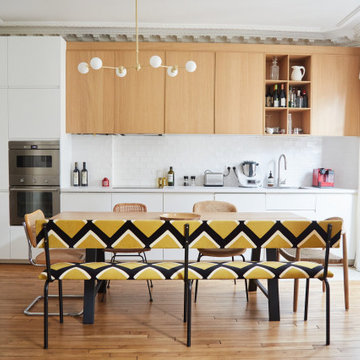
Dans le mythique quartier Lamarck-Caulaincourt, ce joli appartement situé au 4ème étage offrait de très belles bases : un beau parquet, de magnifiques moulures, une belle distribution le tout baigné de lumière. J’ai simplement aidé les propriétaires à dénicher de belles pièces de mobilier, des accessoires colorés, des luminaires élégants et le tour est joué !

https://www.tiffanybrooksinteriors.com
Inquire About Our Design Services
This open kitchen with full overlay custom cabinets painted a soft white color combines modern style with an Old World feel. Tons of designated storage and smart solutions, including mixer lift and trash chute, make this space super functional.
http://www.tiffanybrooksinteriors.com Inquire about our design services. Spaced designed by Tiffany Brooks
Photo 2019 Scripps Network, LLC.
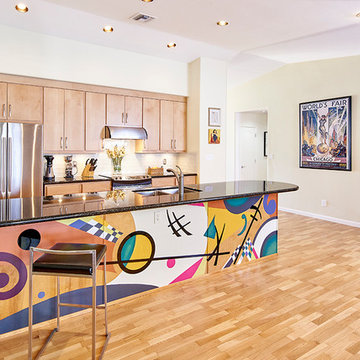
フェニックスにある高級な中くらいなエクレクティックスタイルのおしゃれなキッチン (ダブルシンク、フラットパネル扉のキャビネット、淡色木目調キャビネット、人工大理石カウンター、白いキッチンパネル、サブウェイタイルのキッチンパネル、シルバーの調理設備、淡色無垢フローリング) の写真
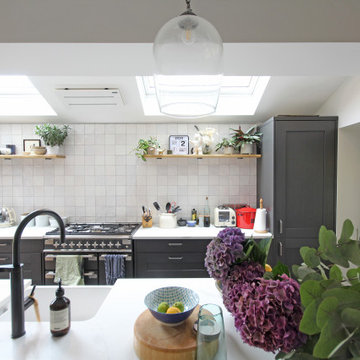
他の地域にある高級な中くらいなエクレクティックスタイルのおしゃれなキッチン (シェーカースタイル扉のキャビネット、グレーのキャビネット、大理石カウンター、白いキッチンパネル、ガラスタイルのキッチンパネル、無垢フローリング、茶色い床、マルチカラーのキッチンカウンター) の写真

Leslie McKellar
チャールストンにあるラグジュアリーな中くらいなエクレクティックスタイルのおしゃれなキッチン (エプロンフロントシンク、フラットパネル扉のキャビネット、青いキャビネット、白いキッチンパネル、シルバーの調理設備、白い床) の写真
チャールストンにあるラグジュアリーな中くらいなエクレクティックスタイルのおしゃれなキッチン (エプロンフロントシンク、フラットパネル扉のキャビネット、青いキャビネット、白いキッチンパネル、シルバーの調理設備、白い床) の写真
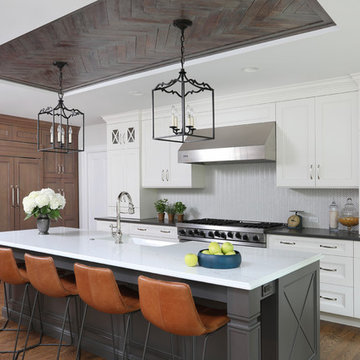
This kitchen is playful, interesting and bright with three cabinetry finishes, a white herringbone backsplash, unique light fixtures and a ceiling application made from reclaimed barn wood. This design is different from what you would t typically see in a magazine these days, as requested by the homeowners.

MMI Design was hired to assist our client with with an extensive kitchen, living room, and dining remodel. The original floor plan was overly compartmentalized and the kitchen may have been the tiniest kitchen on the planet! By taking out a wall which separated the spaces and stealing square footage from the under-utilized dining room, MMI was able to transform the space into a light, bright and open floor plan. The new kitchen has room for multiple cooks with all the bells and whistles of modern day kitchens, and the living spaces are large enough to entertain friends and family. We are especially proud of this project, as we believe it is not only beautiful but also transformative in terms of the new livability of the spaces.
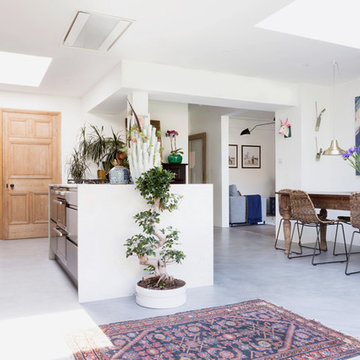
エディンバラにある広いエクレクティックスタイルのおしゃれなキッチン (フラットパネル扉のキャビネット、黒いキャビネット、大理石カウンター、黒いキッチンパネル、セメントタイルの床、グレーの床、白いキッチンカウンター) の写真
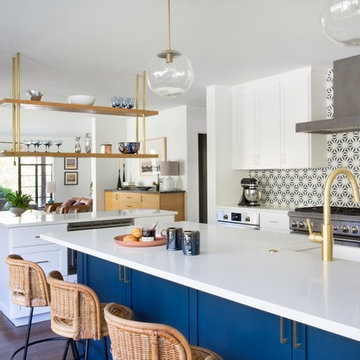
Molly Culver
オースティンにあるエクレクティックスタイルのおしゃれなキッチン (エプロンフロントシンク、シェーカースタイル扉のキャビネット、青いキャビネット、マルチカラーのキッチンパネル、モザイクタイルのキッチンパネル、シルバーの調理設備、濃色無垢フローリング、茶色い床) の写真
オースティンにあるエクレクティックスタイルのおしゃれなキッチン (エプロンフロントシンク、シェーカースタイル扉のキャビネット、青いキャビネット、マルチカラーのキッチンパネル、モザイクタイルのキッチンパネル、シルバーの調理設備、濃色無垢フローリング、茶色い床) の写真
緑色の、白い、木目調のエクレクティックスタイルのLDKの写真
1
