小さなブラウンの、赤い、黄色いエクレクティックスタイルのキッチンの写真
絞り込み:
資材コスト
並び替え:今日の人気順
写真 1〜20 枚目(全 776 枚)

photo by Sue Steeneken
サンタバーバラにある小さなエクレクティックスタイルのおしゃれなキッチン (アンダーカウンターシンク、フラットパネル扉のキャビネット、白いキャビネット、ガラスカウンター、黄色いキッチンパネル、セラミックタイルのキッチンパネル、シルバーの調理設備、無垢フローリング) の写真
サンタバーバラにある小さなエクレクティックスタイルのおしゃれなキッチン (アンダーカウンターシンク、フラットパネル扉のキャビネット、白いキャビネット、ガラスカウンター、黄色いキッチンパネル、セラミックタイルのキッチンパネル、シルバーの調理設備、無垢フローリング) の写真
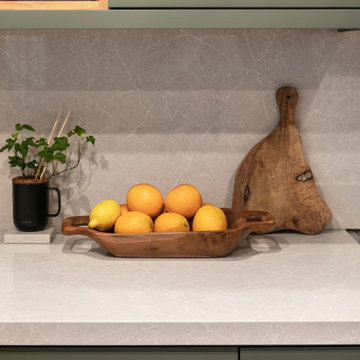
A tiny kitchen that was redone with what we all wish for storage, storage and more storage.
The design dilemma was how to incorporate the existing flooring and wallpaper the client wanted to preserve.
The kitchen is a combo of both traditional and transitional element thus becoming a neat eclectic kitchen.
The wood finish cabinets are natural Alder wood with a clear finish while the main portion of the kitchen is a fantastic olive-green finish.
for a cleaner look the countertop quartz has been used for the backsplash as well.
This way no busy grout lines are present to make the kitchen feel heavier and busy.

Le charme du Sud à Paris.
Un projet de rénovation assez atypique...car il a été mené par des étudiants architectes ! Notre cliente, qui travaille dans la mode, avait beaucoup de goût et s’est fortement impliquée dans le projet. Un résultat chiadé au charme méditerranéen.

Slate and oak floors compliment butcher block and soapstone counter tops.
ニューヨークにあるお手頃価格の小さなエクレクティックスタイルのおしゃれなキッチン (ドロップインシンク、フラットパネル扉のキャビネット、白いキャビネット、ソープストーンカウンター、白いキッチンパネル、セラミックタイルのキッチンパネル、シルバーの調理設備、スレートの床、アイランドなし) の写真
ニューヨークにあるお手頃価格の小さなエクレクティックスタイルのおしゃれなキッチン (ドロップインシンク、フラットパネル扉のキャビネット、白いキャビネット、ソープストーンカウンター、白いキッチンパネル、セラミックタイルのキッチンパネル、シルバーの調理設備、スレートの床、アイランドなし) の写真

Custom crystal chandelier, handblown glass pendants, and white leather banquette round out this chic kitchen and dining area.
Taylor Architectural Photography

The coziest of cabins received a much needed kitchen remodel. Reworking the layout just a little bit opened up the space tremendously! New perimeter cabinets in an off white help brighten the space, while a homeowner heirloom was refurbished into a large, functional island with a new butcher block top.
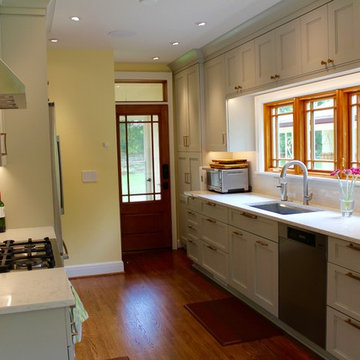
Oyster grey cabinets, oak floor , stainless appliances. Wall was removed to open this space in Clintonville home.
コロンバスにあるお手頃価格の小さなエクレクティックスタイルのおしゃれなキッチン (アンダーカウンターシンク、シェーカースタイル扉のキャビネット、グレーのキャビネット、珪岩カウンター、白いキッチンパネル、セラミックタイルのキッチンパネル、シルバーの調理設備、無垢フローリング、アイランドなし) の写真
コロンバスにあるお手頃価格の小さなエクレクティックスタイルのおしゃれなキッチン (アンダーカウンターシンク、シェーカースタイル扉のキャビネット、グレーのキャビネット、珪岩カウンター、白いキッチンパネル、セラミックタイルのキッチンパネル、シルバーの調理設備、無垢フローリング、アイランドなし) の写真

ローマにある低価格の小さなエクレクティックスタイルのおしゃれなキッチン (マルチカラーの床、ドロップインシンク、白いキャビネット、磁器タイルの床、黒いキッチンカウンター) の写真

Country house pantry and bar. Walls covered with burlap are a perfect background for vintage working table that is transformed into counter. Floating shelves are made out of antique oak barn wood. antique portrait looks over the space.
photo by Drew Kellly
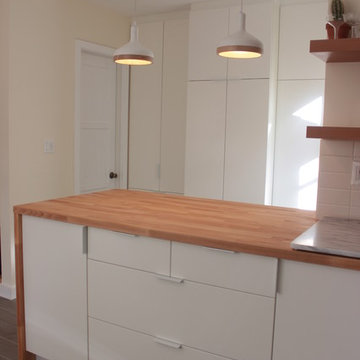
ロサンゼルスにある低価格の小さなエクレクティックスタイルのおしゃれなキッチン (エプロンフロントシンク、フラットパネル扉のキャビネット、白いキャビネット、木材カウンター、白いキッチンパネル、サブウェイタイルのキッチンパネル、シルバーの調理設備、磁器タイルの床) の写真
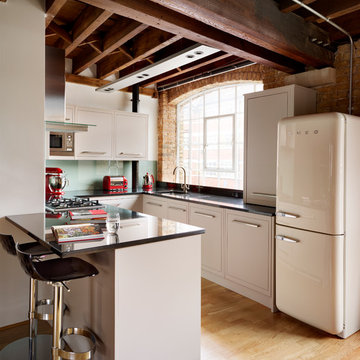
ロンドンにある小さなエクレクティックスタイルのおしゃれなキッチン (アンダーカウンターシンク、フラットパネル扉のキャビネット、ベージュのキャビネット、ガラス板のキッチンパネル、白い調理設備、淡色無垢フローリング、窓) の写真

A small kitchen and breakfast room were combined into one open kitchen for this 1930s house in San Francisco.
Builder: Mark Van Dessel
Cabinets: Victor Di Nova (Santa Barbara)
Custom tiles: Wax-Bing (Philo, CA)
Custom Lighting: Valarie Adams (Santa Rosa, CA)
Photo by Eric Rorer
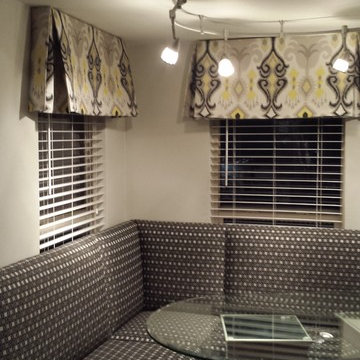
Lynn Knesek
ダラスにある小さなエクレクティックスタイルのおしゃれなキッチン (アンダーカウンターシンク、フラットパネル扉のキャビネット、濃色木目調キャビネット、御影石カウンター、マルチカラーのキッチンパネル、ガラスタイルのキッチンパネル、シルバーの調理設備、濃色無垢フローリング) の写真
ダラスにある小さなエクレクティックスタイルのおしゃれなキッチン (アンダーカウンターシンク、フラットパネル扉のキャビネット、濃色木目調キャビネット、御影石カウンター、マルチカラーのキッチンパネル、ガラスタイルのキッチンパネル、シルバーの調理設備、濃色無垢フローリング) の写真

So schön mit Bauherrn die Mut zu Farbe haben!
Und Freude an Tapeten!
Der Küche ist jetzt offen zum Flur, und eine goldene Tresen ist der Mittelpunkt des Geschehens!

他の地域にある小さなエクレクティックスタイルのおしゃれなキッチン (アンダーカウンターシンク、シェーカースタイル扉のキャビネット、緑のキャビネット、御影石カウンター、シルバーの調理設備、無垢フローリング、茶色い床、グレーのキッチンカウンター) の写真
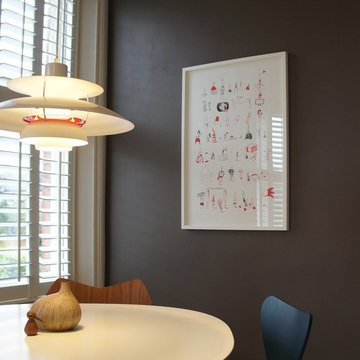
Camilo Torres
ロンドンにある高級な小さなエクレクティックスタイルのおしゃれなキッチン (シングルシンク、フラットパネル扉のキャビネット、白いキャビネット、シルバーの調理設備、淡色無垢フローリング、アイランドなし) の写真
ロンドンにある高級な小さなエクレクティックスタイルのおしゃれなキッチン (シングルシンク、フラットパネル扉のキャビネット、白いキャビネット、シルバーの調理設備、淡色無垢フローリング、アイランドなし) の写真
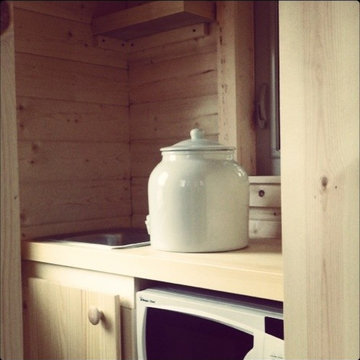
デンバーにある小さなエクレクティックスタイルのおしゃれなII型キッチン (フラットパネル扉のキャビネット、淡色木目調キャビネット、木材カウンター) の写真

"A Kitchen for Architects" by Jamee Parish Architects, LLC. This project is within an old 1928 home. The kitchen was expanded and a small addition was added to provide a mudroom and powder room. It was important the the existing character in this home be complimented and mimicked in the new spaces.

A tiny kitchen that was redone with what we all wish for storage, storage and more storage.
The design dilemma was how to incorporate the existing flooring and wallpaper the client wanted to preserve.
The kitchen is a combo of both traditional and transitional element thus becoming a neat eclectic kitchen.
The wood finish cabinets are natural Alder wood with a clear finish while the main portion of the kitchen is a fantastic olive-green finish.
for a cleaner look the countertop quartz has been used for the backsplash as well.
This way no busy grout lines are present to make the kitchen feel heavier and busy.

Kitchen with blue switches and pink walls
ベルリンにあるお手頃価格の小さなエクレクティックスタイルのおしゃれなキッチン (一体型シンク、フラットパネル扉のキャビネット、赤いキャビネット、ラミネートカウンター、ピンクのキッチンパネル、カラー調理設備、リノリウムの床、アイランドなし、ピンクの床、白いキッチンカウンター) の写真
ベルリンにあるお手頃価格の小さなエクレクティックスタイルのおしゃれなキッチン (一体型シンク、フラットパネル扉のキャビネット、赤いキャビネット、ラミネートカウンター、ピンクのキッチンパネル、カラー調理設備、リノリウムの床、アイランドなし、ピンクの床、白いキッチンカウンター) の写真
小さなブラウンの、赤い、黄色いエクレクティックスタイルのキッチンの写真
1