エクレクティックスタイルのII型キッチン (シェーカースタイル扉のキャビネット、竹フローリング、レンガの床、磁器タイルの床) の写真
絞り込み:
資材コスト
並び替え:今日の人気順
写真 1〜20 枚目(全 135 枚)
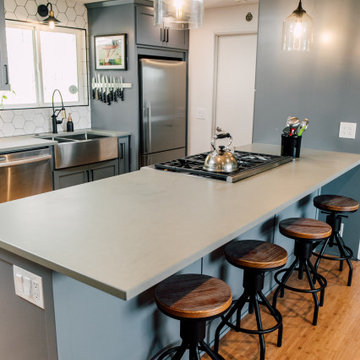
The old galley kitchen is gone! By removing the wall we were able to create an open floor plan and get a peninsula with eating space. There is a pantry, slide out appliance cabinet with power, and on the back side is another cabinet on the living room side.

Galley Kitchen.
シアトルにある高級な中くらいなエクレクティックスタイルのおしゃれなキッチン (アンダーカウンターシンク、シェーカースタイル扉のキャビネット、淡色木目調キャビネット、御影石カウンター、緑のキッチンパネル、磁器タイルのキッチンパネル、シルバーの調理設備、竹フローリング、茶色い床、黒いキッチンカウンター) の写真
シアトルにある高級な中くらいなエクレクティックスタイルのおしゃれなキッチン (アンダーカウンターシンク、シェーカースタイル扉のキャビネット、淡色木目調キャビネット、御影石カウンター、緑のキッチンパネル、磁器タイルのキッチンパネル、シルバーの調理設備、竹フローリング、茶色い床、黒いキッチンカウンター) の写真

他の地域にある高級な中くらいなエクレクティックスタイルのおしゃれなキッチン (エプロンフロントシンク、シェーカースタイル扉のキャビネット、白いキャビネット、クオーツストーンカウンター、白いキッチンパネル、モザイクタイルのキッチンパネル、シルバーの調理設備、磁器タイルの床、グレーの床、白いキッチンカウンター) の写真
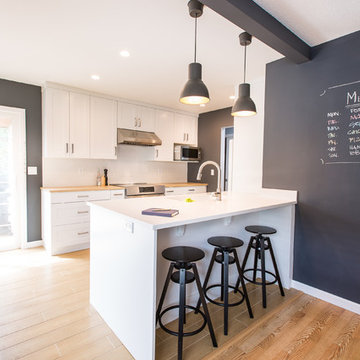
Derek Stevens
バンクーバーにある低価格の小さなエクレクティックスタイルのおしゃれなキッチン (アンダーカウンターシンク、シェーカースタイル扉のキャビネット、白いキャビネット、クオーツストーンカウンター、白いキッチンパネル、セメントタイルのキッチンパネル、シルバーの調理設備、磁器タイルの床、アイランドなし) の写真
バンクーバーにある低価格の小さなエクレクティックスタイルのおしゃれなキッチン (アンダーカウンターシンク、シェーカースタイル扉のキャビネット、白いキャビネット、クオーツストーンカウンター、白いキッチンパネル、セメントタイルのキッチンパネル、シルバーの調理設備、磁器タイルの床、アイランドなし) の写真
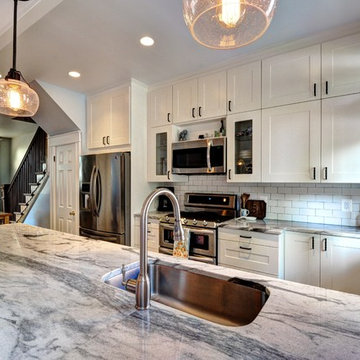
Lisa Garcia Architecture + Interior Design
ワシントンD.C.にあるお手頃価格の中くらいなエクレクティックスタイルのおしゃれなキッチン (アンダーカウンターシンク、シェーカースタイル扉のキャビネット、白いキャビネット、珪岩カウンター、白いキッチンパネル、サブウェイタイルのキッチンパネル、シルバーの調理設備、磁器タイルの床) の写真
ワシントンD.C.にあるお手頃価格の中くらいなエクレクティックスタイルのおしゃれなキッチン (アンダーカウンターシンク、シェーカースタイル扉のキャビネット、白いキャビネット、珪岩カウンター、白いキッチンパネル、サブウェイタイルのキッチンパネル、シルバーの調理設備、磁器タイルの床) の写真
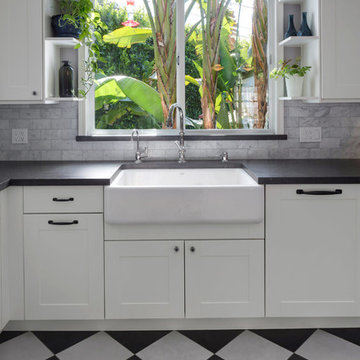
©Teague Hunziker
中くらいなエクレクティックスタイルのおしゃれなキッチン (エプロンフロントシンク、シェーカースタイル扉のキャビネット、白いキャビネット、クオーツストーンカウンター、白いキッチンパネル、大理石のキッチンパネル、シルバーの調理設備、磁器タイルの床、マルチカラーの床、黒いキッチンカウンター) の写真
中くらいなエクレクティックスタイルのおしゃれなキッチン (エプロンフロントシンク、シェーカースタイル扉のキャビネット、白いキャビネット、クオーツストーンカウンター、白いキッチンパネル、大理石のキッチンパネル、シルバーの調理設備、磁器タイルの床、マルチカラーの床、黒いキッチンカウンター) の写真
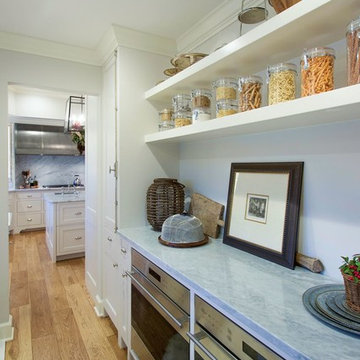
オースティンにある高級な広いエクレクティックスタイルのおしゃれなキッチン (アンダーカウンターシンク、シェーカースタイル扉のキャビネット、白いキャビネット、珪岩カウンター、白いキッチンパネル、石スラブのキッチンパネル、シルバーの調理設備、磁器タイルの床、茶色い床) の写真
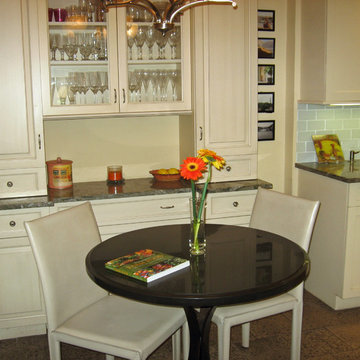
This small Brooklyn kitchen is approximately 136 square feet. The clients are avid cooks and often host large family gatherings. Creating more storage was a key component of the design, as well as maximizing counter space.
The clients wanted a 'Parisian' feeling to their new kitchen which was achieved with furniture and finishes.
The existing floor was replaced with a honed granite tile, which hides any spills and has a neutral greenish tone. The existing kitchen cabinets remained, but were painted to match the new glass front storage unit next to the table. Satin nickel knobs and pulls were also added.
A new undercount sink was installedand the countertops over the cabinets and the new storage unit are a beautifully toned green/white granite. The new backsplash is a sea green glass subway tile. Under cabinet lighting was installed, as there is only one small window in the kitchen.
A new black marble bistro style table with leather chairs can also function as a serving bar at dinner parties.
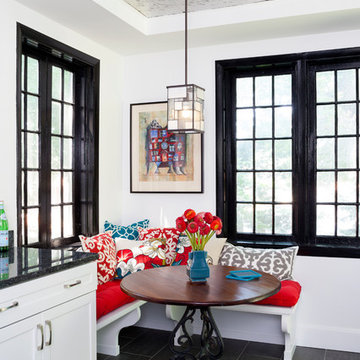
Using a random selection of colorful cement tiles, we created a ceiling-high backsplash that acts as the focal point of the room. We installed a richly patterned pressed tin ceiling to add vintage flair to an often overlooked part of a room. The eye-catching black trim makes the windows pop and completes this bold kitchen makeover.
Stacy Zarin Goldberg Photography

The window "backsplash", two islands (one with an attached kidney-shaped countertop), textured glass doors, and zebra striped cushions on the stools qualify this kitchen for an "eclectic" designation.
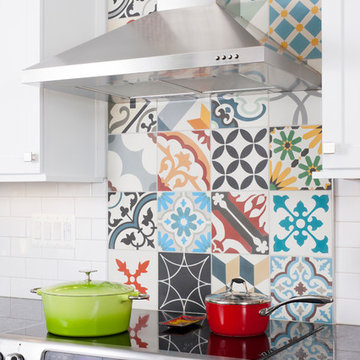
Using a random selection of colorful cement tiles, we created a ceiling-high backsplash that acts as the focal point of the room. We installed a richly patterned pressed tin ceiling to add vintage flair to an often overlooked part of a room. The eye-catching black trim makes the windows pop and completes this bold kitchen makeover.
Stacy Zarin Goldberg Photography
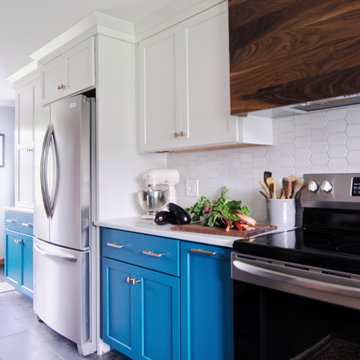
他の地域にある高級な中くらいなエクレクティックスタイルのおしゃれなキッチン (エプロンフロントシンク、シェーカースタイル扉のキャビネット、白いキャビネット、クオーツストーンカウンター、白いキッチンパネル、モザイクタイルのキッチンパネル、シルバーの調理設備、磁器タイルの床、グレーの床、白いキッチンカウンター) の写真
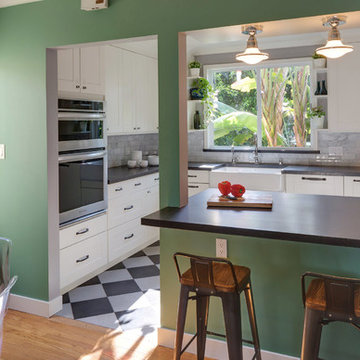
©Teague Hunziker
中くらいなエクレクティックスタイルのおしゃれなキッチン (エプロンフロントシンク、シェーカースタイル扉のキャビネット、白いキャビネット、クオーツストーンカウンター、白いキッチンパネル、大理石のキッチンパネル、シルバーの調理設備、磁器タイルの床、マルチカラーの床、黒いキッチンカウンター) の写真
中くらいなエクレクティックスタイルのおしゃれなキッチン (エプロンフロントシンク、シェーカースタイル扉のキャビネット、白いキャビネット、クオーツストーンカウンター、白いキッチンパネル、大理石のキッチンパネル、シルバーの調理設備、磁器タイルの床、マルチカラーの床、黒いキッチンカウンター) の写真
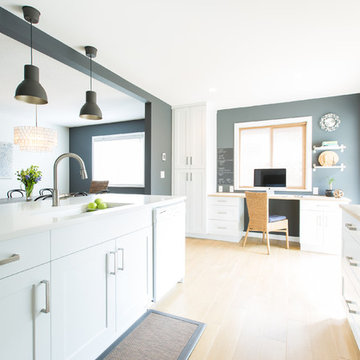
Derek Stevens
バンクーバーにある低価格の小さなエクレクティックスタイルのおしゃれなキッチン (アンダーカウンターシンク、シェーカースタイル扉のキャビネット、白いキャビネット、クオーツストーンカウンター、白いキッチンパネル、セメントタイルのキッチンパネル、シルバーの調理設備、磁器タイルの床、アイランドなし) の写真
バンクーバーにある低価格の小さなエクレクティックスタイルのおしゃれなキッチン (アンダーカウンターシンク、シェーカースタイル扉のキャビネット、白いキャビネット、クオーツストーンカウンター、白いキッチンパネル、セメントタイルのキッチンパネル、シルバーの調理設備、磁器タイルの床、アイランドなし) の写真
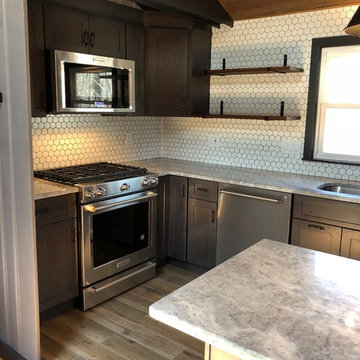
Narrow galley kitchen transformed for a clean look. Espresso Shaker cabinets go well with the dark moldings and ceiling planks. New porcelain plank tiles floors and white, six sided back-splash tiles set off this beautiful country look.
We installed new electric and pendant lighting along with flipping the appliances around.
The counters are granite.
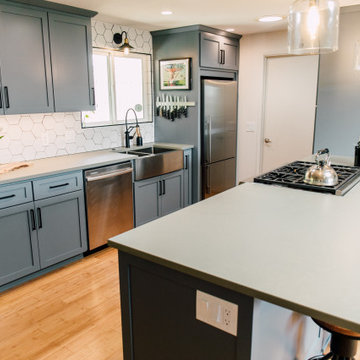
The old galley kitchen is gone! By removing the wall we were able to create an open floor plan and get a peninsula with eating space. There is a pantry, slide out appliance cabinet with power, and on the back side is another cabinet on the living room side.
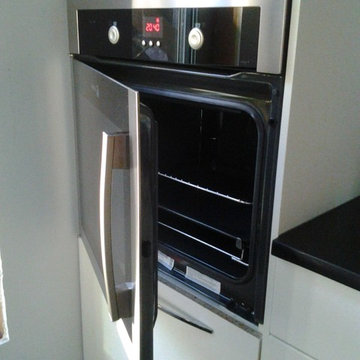
Anne B.
モントリオールにある低価格の中くらいなエクレクティックスタイルのおしゃれなキッチン (シェーカースタイル扉のキャビネット、白いキャビネット、クオーツストーンカウンター、赤いキッチンパネル、ガラスタイルのキッチンパネル、シルバーの調理設備、シングルシンク、磁器タイルの床) の写真
モントリオールにある低価格の中くらいなエクレクティックスタイルのおしゃれなキッチン (シェーカースタイル扉のキャビネット、白いキャビネット、クオーツストーンカウンター、赤いキッチンパネル、ガラスタイルのキッチンパネル、シルバーの調理設備、シングルシンク、磁器タイルの床) の写真
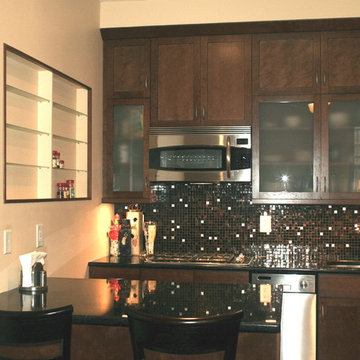
ニューヨークにあるエクレクティックスタイルのおしゃれなキッチン (アンダーカウンターシンク、シェーカースタイル扉のキャビネット、濃色木目調キャビネット、御影石カウンター、黒いキッチンパネル、モザイクタイルのキッチンパネル、シルバーの調理設備、磁器タイルの床) の写真
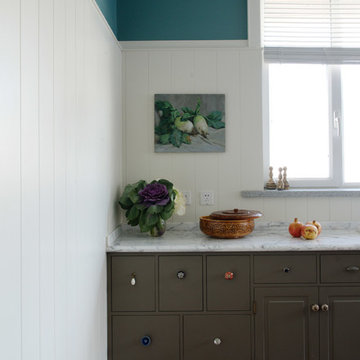
Kitchen offering large work space and long marble counters, bead board wall panelling and custom cabinets with an eclectic mix of unique cabinet and drawer hardware. Interiors designed by Blake Civiello. Photos by Philippe Le Berre.
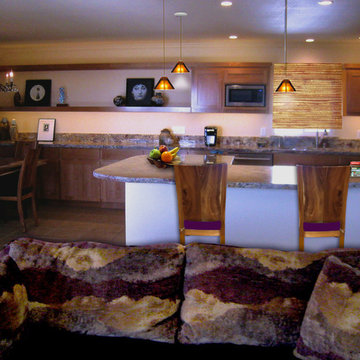
The open concept took a cramped living room, dining room, & kitchen and made it one comfortable great room. Galley style counters were extended into dining area
creating an endless counter for serving. A peninsula bar, with live edge granite, & adjacent moveable dining table creates room for 10 guests to share a meal.
エクレクティックスタイルのII型キッチン (シェーカースタイル扉のキャビネット、竹フローリング、レンガの床、磁器タイルの床) の写真
1