エクレクティックスタイルのキッチン (シェーカースタイル扉のキャビネット、クオーツストーンカウンター、ソープストーンカウンター) の写真
絞り込み:
資材コスト
並び替え:今日の人気順
写真 101〜120 枚目(全 2,455 枚)
1/5
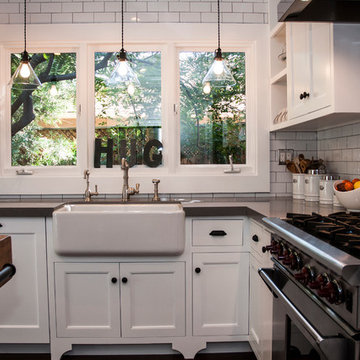
Complete Kitchen remodel, only thing that remained from original kitchen is hardwood floor. Focal point behind gas range is waterjet marble insert. Reclaimed wood island. Photography: Sabine Klingler Kane, KK Design Koncepts, Laguna Niguel, CA
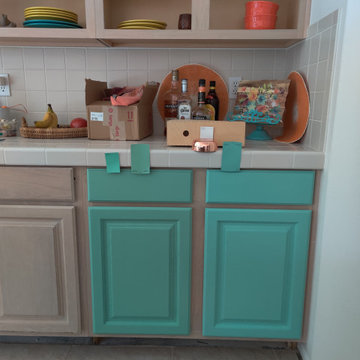
Cabinet color: LEFT Garden Swing (Behr), close to Lark Green (SW)
RIGHT Jade Mountain (Behr)
We are using the color on the left, but choosing Sherwin Williams Emerald paint; hope they will color match. If not we'll go with Lark Green (in the small paint chip on the left.)
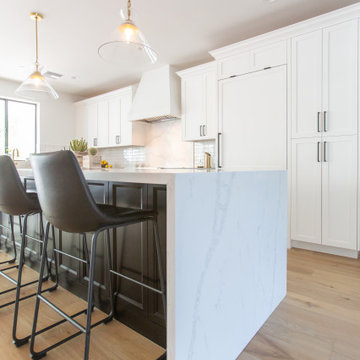
フェニックスにある高級な広いエクレクティックスタイルのおしゃれなキッチン (エプロンフロントシンク、シェーカースタイル扉のキャビネット、白いキャビネット、クオーツストーンカウンター、白いキッチンパネル、セラミックタイルのキッチンパネル、パネルと同色の調理設備、淡色無垢フローリング、白いキッチンカウンター) の写真
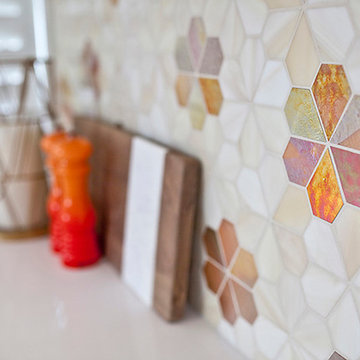
Kristen Vincent Photography
サンディエゴにある高級な中くらいなエクレクティックスタイルのおしゃれなキッチン (アンダーカウンターシンク、シェーカースタイル扉のキャビネット、白いキャビネット、クオーツストーンカウンター、メタリックのキッチンパネル、モザイクタイルのキッチンパネル、パネルと同色の調理設備、淡色無垢フローリング) の写真
サンディエゴにある高級な中くらいなエクレクティックスタイルのおしゃれなキッチン (アンダーカウンターシンク、シェーカースタイル扉のキャビネット、白いキャビネット、クオーツストーンカウンター、メタリックのキッチンパネル、モザイクタイルのキッチンパネル、パネルと同色の調理設備、淡色無垢フローリング) の写真
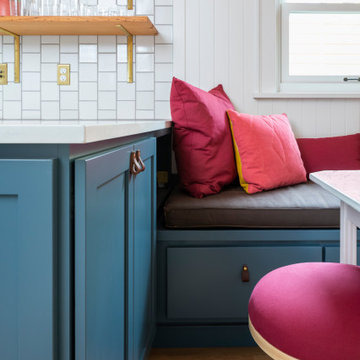
Built-in dining bench intersects with the kitchen peninsula storage cabinets, both with leather cabinet pulls.
© Cindy Apple Photography
シアトルにある中くらいなエクレクティックスタイルのおしゃれなキッチン (アンダーカウンターシンク、シェーカースタイル扉のキャビネット、クオーツストーンカウンター、赤いキッチンパネル、セラミックタイルのキッチンパネル、白い調理設備、無垢フローリング、白いキッチンカウンター、青いキャビネット) の写真
シアトルにある中くらいなエクレクティックスタイルのおしゃれなキッチン (アンダーカウンターシンク、シェーカースタイル扉のキャビネット、クオーツストーンカウンター、赤いキッチンパネル、セラミックタイルのキッチンパネル、白い調理設備、無垢フローリング、白いキッチンカウンター、青いキャビネット) の写真
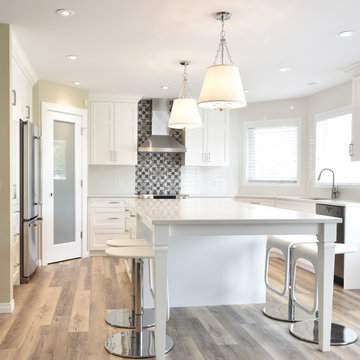
他の地域にあるエクレクティックスタイルのおしゃれなキッチン (アンダーカウンターシンク、シェーカースタイル扉のキャビネット、白いキャビネット、クオーツストーンカウンター、白いキッチンパネル、サブウェイタイルのキッチンパネル、シルバーの調理設備、無垢フローリング、茶色い床、ベージュのキッチンカウンター) の写真
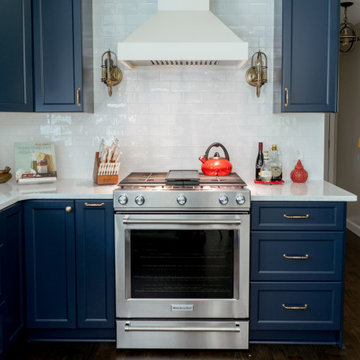
アトランタにある高級な小さなエクレクティックスタイルのおしゃれなキッチン (エプロンフロントシンク、シェーカースタイル扉のキャビネット、青いキャビネット、クオーツストーンカウンター、青いキッチンパネル、セラミックタイルのキッチンパネル、シルバーの調理設備、無垢フローリング、茶色い床、青いキッチンカウンター) の写真
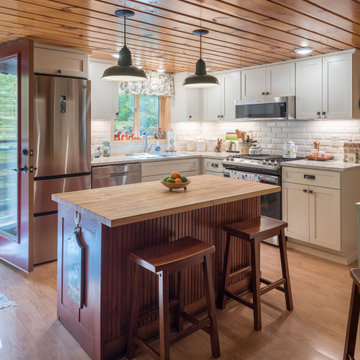
The coziest of cabins received a much needed kitchen remodel. Reworking the layout just a little bit opened up the space tremendously! New perimeter cabinets in an off white help brighten the space, while a homeowner heirloom was refurbished into a large, functional island with a new butcher block top.
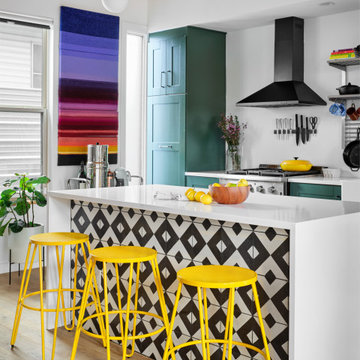
Such a fun, colorful kitchen! Very representative of East Austin's style. We painted the IKEA cabinets in Benjamin Moore "Backwoods", a rich deep green. If you check out the "Before" photos, you'll see how the homeowner removed the dated backsplash tile and the upper cabinets. We also love the kitchen island with the graphic tile and the waterfall countertop.

Yes, you read the title right. Small updates DO make a BIG difference. Whether it’s updating a color, finish, or even the smallest: changing out the hardware, these minor updates together can all make a big difference in the space. For our Flashback Friday Feature, we have a perfect example of how you can make some small updates to revamp the entire space! The best of all, we replaced the door and drawer fronts, and added a small cabinet (removing the soffit, making the cabinets go to the ceiling) making this space seem like it’s been outfitted with a brand new kitchen! If you ask us, that’s a great way of value engineering and getting the best value out of your dollars! To learn more about this project, continue reading below!
Cabinets
As mentioned above, we removed the existing cabinet door and drawer fronts and replaced them with a more updated shaker style door/drawer fronts supplied by Woodmont. We removed the soffits and added an extra cabinet on the cooktop wall, taking the cabinets to the ceiling. This small update provides additional storage, and gives the space a new look!
Countertops
Bye-bye laminate, and hello quartz! As our clients were starting to notice the wear-and-tear of their original laminate tops, they knew they wanted something durable and that could last. Well, what better to install than quartz? Providing our clients with something that’s not only easy to maintain, but also modern was exactly what they wanted in their updated kitchen!
Backsplash
The original backsplash was a plain white 4×4″ tile and left much to be desired. Having lived with this backsplash for years, our clients wanted something more exciting and eye-catching. I can safely say that this small update delivered! We installed an eye-popping glass tile in blues, browns, and whites from Hirsch Glass tile in the Gemstone Collection.
Hardware
You’d think hardware doesn’t make a huge difference in a space, but it does! It adds not only the feel of good quality but also adds some character to the space. Here we have installed Amerock Blackrock knobs and pulls in Satin Nickel.
Other Fixtures
To top off the functionality and usability of the space, we installed a new sink and faucet. The sink and faucet is something used every day, so having something of great quality is much appreciated especially when so frequently used. From Kohler, we have an under-mount castiron sink in Palermo Blue. From Blanco, we have a single-hole, and pull-out spray faucet.
Flooring
Last but not least, we installed cork flooring. The cork provides and soft and cushiony feel and is great on your feet!
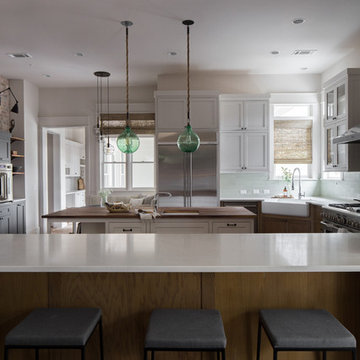
Grace Laird Photography
ヒューストンにあるエクレクティックスタイルのおしゃれなキッチン (エプロンフロントシンク、シェーカースタイル扉のキャビネット、中間色木目調キャビネット、クオーツストーンカウンター、緑のキッチンパネル、セラミックタイルのキッチンパネル、シルバーの調理設備) の写真
ヒューストンにあるエクレクティックスタイルのおしゃれなキッチン (エプロンフロントシンク、シェーカースタイル扉のキャビネット、中間色木目調キャビネット、クオーツストーンカウンター、緑のキッチンパネル、セラミックタイルのキッチンパネル、シルバーの調理設備) の写真
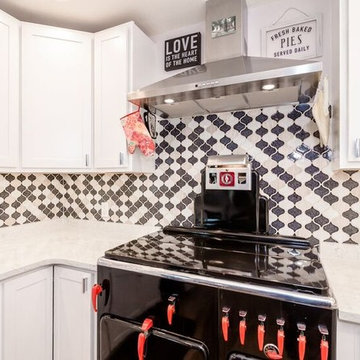
Builder | Highmark Builders
Photography | Jon Kohlwey
Designer | Tara Bender
Master-brand Cabinetry
デンバーにある中くらいなエクレクティックスタイルのおしゃれなキッチン (シェーカースタイル扉のキャビネット、白いキャビネット、クオーツストーンカウンター、マルチカラーのキッチンパネル、ガラスタイルのキッチンパネル、黒い調理設備、淡色無垢フローリング、アイランドなし、茶色い床) の写真
デンバーにある中くらいなエクレクティックスタイルのおしゃれなキッチン (シェーカースタイル扉のキャビネット、白いキャビネット、クオーツストーンカウンター、マルチカラーのキッチンパネル、ガラスタイルのキッチンパネル、黒い調理設備、淡色無垢フローリング、アイランドなし、茶色い床) の写真
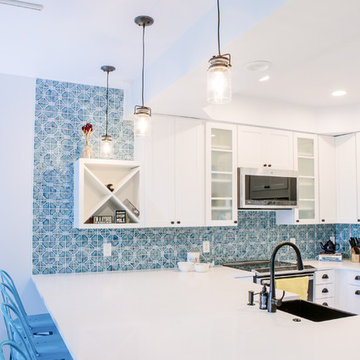
This remodel transformed a dark and tiny kitchen into a bright and fresh space with lots of function and working surface. This client's space was inherently tiny, and budget didn't quite allow for expansion. So, we had to make the most of what we had! In working with the existing footprint, we were able to introduce taller cabinetry, integrate convenient storage features in base cabinets, and install a massive countertop that provides substantial hosting and prepping surface from three sides. With an exceptionally pretty backsplash and a fun pop of color in the bar stools, this kitchen brings home a fresh transitional look that carries simplicity and convenience throughout.
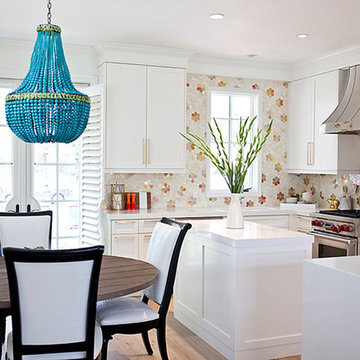
Kristen Vincent Photography
サンディエゴにある高級な中くらいなエクレクティックスタイルのおしゃれなキッチン (アンダーカウンターシンク、シェーカースタイル扉のキャビネット、白いキャビネット、クオーツストーンカウンター、メタリックのキッチンパネル、モザイクタイルのキッチンパネル、パネルと同色の調理設備、淡色無垢フローリング) の写真
サンディエゴにある高級な中くらいなエクレクティックスタイルのおしゃれなキッチン (アンダーカウンターシンク、シェーカースタイル扉のキャビネット、白いキャビネット、クオーツストーンカウンター、メタリックのキッチンパネル、モザイクタイルのキッチンパネル、パネルと同色の調理設備、淡色無垢フローリング) の写真
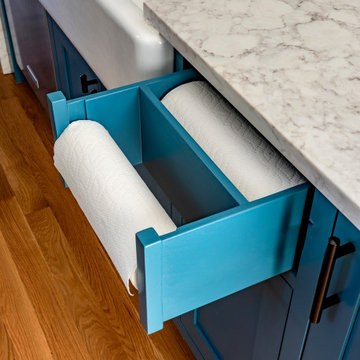
ボストンにある高級な中くらいなエクレクティックスタイルのおしゃれなキッチン (エプロンフロントシンク、シェーカースタイル扉のキャビネット、青いキャビネット、クオーツストーンカウンター、白いキッチンパネル、セラミックタイルのキッチンパネル、シルバーの調理設備、淡色無垢フローリング、茶色い床、白いキッチンカウンター) の写真

This kitchen proves small East sac bungalows can have high function and all the storage of a larger kitchen. A large peninsula overlooks the dining and living room for an open concept. A lower countertop areas gives prep surface for baking and use of small appliances. Geometric hexite tiles by fireclay are finished with pale blue grout, which complements the upper cabinets. The same hexite pattern was recreated by a local artist on the refrigerator panes. A textured striped linen fabric by Ralph Lauren was selected for the interior clerestory windows of the wall cabinets.
Large plank french oak flooring ties the whole home together. A custom Nar designed walnut dining table was crafted to be perfectly sized for the dining room. Eclectic furnishings with leather, steel, brass, and linen textures bring contemporary living to this classic bungalow. A reclaimed piano string board was repurposed as a large format coffee table.
Every square inch of this home was optimized with storage including the custom dresser hutch with vanity counter.
This petite bath is finished with caviar painted walls, walnut cabinetry, and a retro globe light bar. We think all splashes should have a swoop! The mitered countertop ledge is the clients’ favorite feature of this bath.
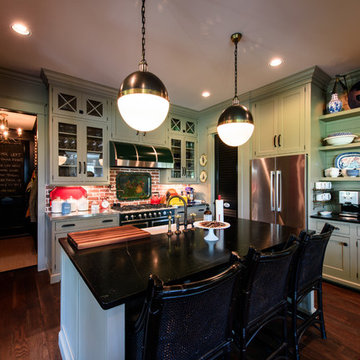
Crestwood Cabinetry-Canton Inset door style with Laurel finish. Cabinetry features lattice inserts on sink doors, custom base molding with valance cutout, floating shelves, X mullion in top glass doors, flush decorative panels on ends. Stainless and Soap Stone countertops.
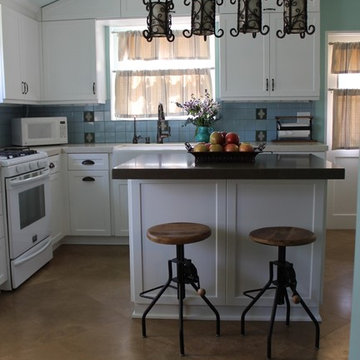
In keeping with the Spanish architectural influence, a classic Spanish accent tile is featured on the backsplash. The flooring is travertine, 18” square tiles laid on the diagonal with tight grout joints.
The ceiling has new LED recessed light fixtures for general lighting. The island and breakfast table have pendant lights that add more design details to the room.
Mary Broerman, CCIDC
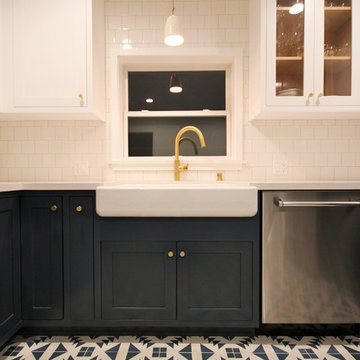
ロサンゼルスにある高級な小さなエクレクティックスタイルのおしゃれなキッチン (エプロンフロントシンク、シェーカースタイル扉のキャビネット、青いキャビネット、クオーツストーンカウンター、白いキッチンパネル、セラミックタイルのキッチンパネル、シルバーの調理設備、セメントタイルの床、白い床) の写真
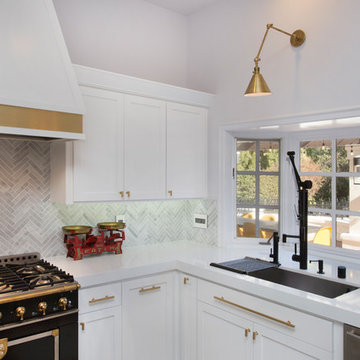
ロサンゼルスにある中くらいなエクレクティックスタイルのおしゃれなキッチン (アンダーカウンターシンク、シェーカースタイル扉のキャビネット、白いキャビネット、クオーツストーンカウンター、グレーのキッチンパネル、ボーダータイルのキッチンパネル、黒い調理設備、セラミックタイルの床) の写真
エクレクティックスタイルのキッチン (シェーカースタイル扉のキャビネット、クオーツストーンカウンター、ソープストーンカウンター) の写真
6