広いエクレクティックスタイルのキッチン (落し込みパネル扉のキャビネット、シェーカースタイル扉のキャビネット、グレーのキッチンカウンター、マルチカラーのキッチンカウンター、御影石カウンター) の写真
絞り込み:
資材コスト
並び替え:今日の人気順
写真 1〜20 枚目(全 138 枚)

Redesigning and expanding the first floor added a large, open kitchen with skylights over the dual islands. A walk-in pantry provides much-needed space for storage and cooking.
Contractor: Momentum Construction LLC
Photographer: Laura McCaffery Photography
Interior Design: Studio Z Architecture
Interior Decorating: Sarah Finnane Design
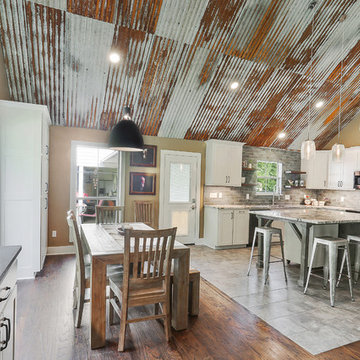
ニューオリンズにある広いエクレクティックスタイルのおしゃれなキッチン (アンダーカウンターシンク、落し込みパネル扉のキャビネット、白いキャビネット、御影石カウンター、グレーのキッチンパネル、セラミックタイルのキッチンパネル、黒い調理設備、磁器タイルの床、グレーの床、マルチカラーのキッチンカウンター) の写真

This was part of a whole house remodel with structural changes to the floor plan to include a large kitchen with beautiful custom cabinetry locally made.
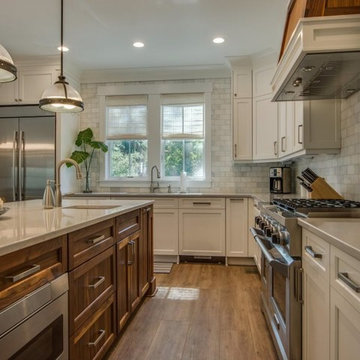
View of the working side of the kitchen island. The seating area is on the opposite side.
他の地域にある広いエクレクティックスタイルのおしゃれなキッチン (アンダーカウンターシンク、シェーカースタイル扉のキャビネット、白いキャビネット、御影石カウンター、白いキッチンパネル、サブウェイタイルのキッチンパネル、シルバーの調理設備、無垢フローリング、茶色い床、グレーのキッチンカウンター) の写真
他の地域にある広いエクレクティックスタイルのおしゃれなキッチン (アンダーカウンターシンク、シェーカースタイル扉のキャビネット、白いキャビネット、御影石カウンター、白いキッチンパネル、サブウェイタイルのキッチンパネル、シルバーの調理設備、無垢フローリング、茶色い床、グレーのキッチンカウンター) の写真
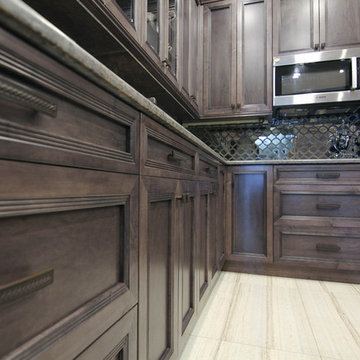
Mirror tile back splash adds so much glam to this dark and moody Brooklyn kitchen! Mix of dark stained cabinets with painted island and pantries, makes this space warm and inviting.
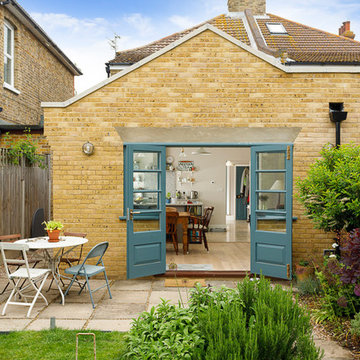
French doors which lead out to patio area in garden.
Photography by Chris Kemp.
ケントにあるラグジュアリーな広いエクレクティックスタイルのおしゃれなキッチン (エプロンフロントシンク、シェーカースタイル扉のキャビネット、ベージュのキャビネット、御影石カウンター、グレーのキッチンパネル、石スラブのキッチンパネル、シルバーの調理設備、トラバーチンの床、アイランドなし、ベージュの床、グレーのキッチンカウンター) の写真
ケントにあるラグジュアリーな広いエクレクティックスタイルのおしゃれなキッチン (エプロンフロントシンク、シェーカースタイル扉のキャビネット、ベージュのキャビネット、御影石カウンター、グレーのキッチンパネル、石スラブのキッチンパネル、シルバーの調理設備、トラバーチンの床、アイランドなし、ベージュの床、グレーのキッチンカウンター) の写真

Before we started the design on this custom home, the client met with Barefoot Contessa's Ina Garten and brought us back a long list of needs for their expansive kitchen.
Photo by Emily Minton Redfield

Open great room that includes a generous eating area. Custom cherry cabinets include the soffit above the island, and European-style pantries with display storage above.
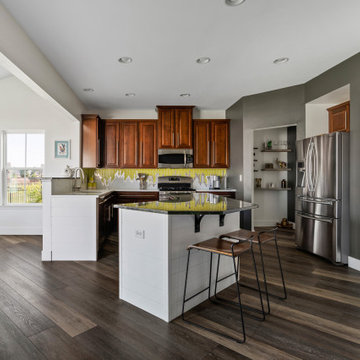
Bold, dramatic, inspiring. With color variation that never grows old, this floor is not for the faint of heart. But for those who follow where Dover leads, there is nothing quite like it.
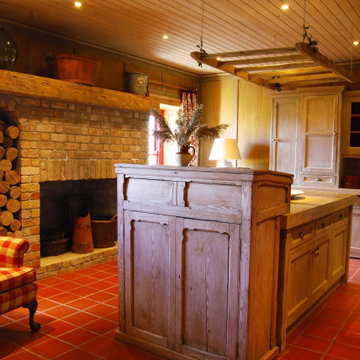
Contracted to photograph multiple projects for Trunk UK (based in Kesh, N. Ireland), this was the most prestigious.
Part of an expansive country estate in Kildare, Ireland, I photographed one of the outlying buildings being developed for hospitality end use.
My client's products were the wooden floors, tiling and some wooden trim integrated within the property to reflect and enhance the original decor of the property.
The project was shot in two days and turnaround from start to delivery of images to client was four working days.
Such a pleasure to experience this grand and historic place.
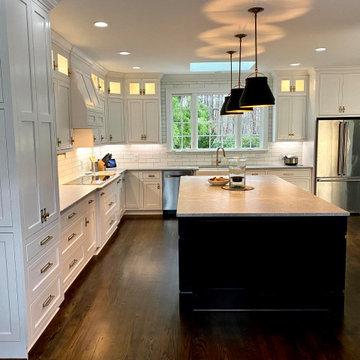
This was part of a whole house remodel with structural changes to the floor plan to include a large kitchen with beautiful custom cabinetry locally made.
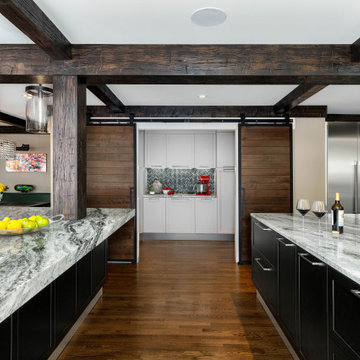
Redesigning and expanding the first floor added a large, open kitchen with skylights over the dual islands. A walk-in pantry provides much-needed space for storage and cooking.
Contractor: Momentum Construction LLC
Photographer: Laura McCaffery Photography
Interior Design: Studio Z Architecture
Interior Decorating: Sarah Finnane Design
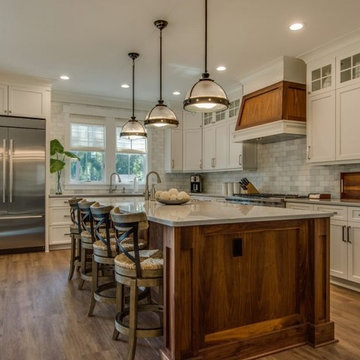
Looking into the kitchen from the edge of the living room. Note the contrasting color of the island compared to the base and wall cabinets. The color of the island is picked up in the 48-inch-wide range hood.
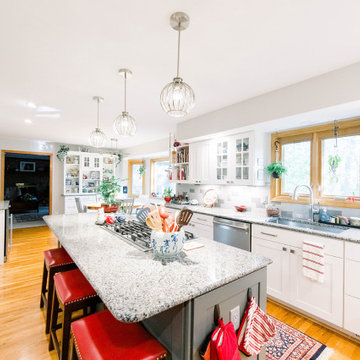
Cabinetry: Waypoint Living Spaces
Perimeter: 650S Painted Linen
Island: 650S Painted Boulder
Countertops: New Caledonia Granite w/bullnose edge
Sherwin Williams Paint: SW7671 On The Rocks
Backsplash: Daltile Rittenhouse Square 3x6
Mixed Desert Gray and Suede Gray
Kitchen Sink: Karran E-550
Kitchen Faucet: Pfister PGT529BFS Briarsfield
Cabinet Hardware:
Amerock Blackrock Collection Satin Nickel
Flooring: Hardwood
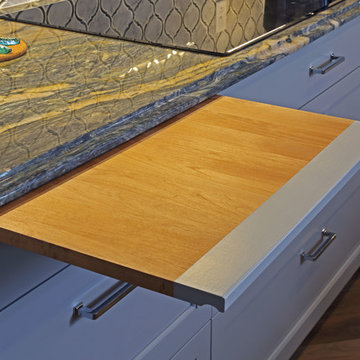
This kitchen was part of a whole house remodeling in the exclusive Cottagewood community on Lake Minnetonka in the Twin Cities' west suburbs.
Like the rest of the home, it is designed for entertaining family and friends.
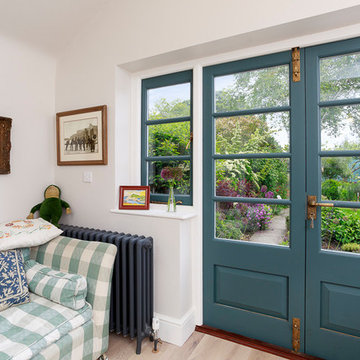
Bespoke Joinery.
Photography by Chris Kemp.
ケントにあるラグジュアリーな広いエクレクティックスタイルのおしゃれなキッチン (エプロンフロントシンク、シェーカースタイル扉のキャビネット、ベージュのキャビネット、御影石カウンター、グレーのキッチンパネル、石スラブのキッチンパネル、シルバーの調理設備、トラバーチンの床、アイランドなし、ベージュの床、グレーのキッチンカウンター) の写真
ケントにあるラグジュアリーな広いエクレクティックスタイルのおしゃれなキッチン (エプロンフロントシンク、シェーカースタイル扉のキャビネット、ベージュのキャビネット、御影石カウンター、グレーのキッチンパネル、石スラブのキッチンパネル、シルバーの調理設備、トラバーチンの床、アイランドなし、ベージュの床、グレーのキッチンカウンター) の写真
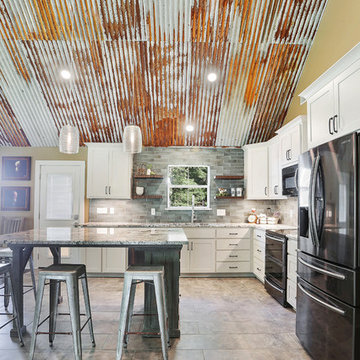
ニューオリンズにある広いエクレクティックスタイルのおしゃれなキッチン (アンダーカウンターシンク、落し込みパネル扉のキャビネット、白いキャビネット、御影石カウンター、グレーのキッチンパネル、セラミックタイルのキッチンパネル、黒い調理設備、磁器タイルの床、グレーの床、マルチカラーのキッチンカウンター) の写真
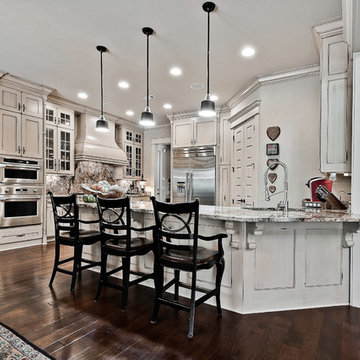
他の地域にある高級な広いエクレクティックスタイルのおしゃれなキッチン (アンダーカウンターシンク、落し込みパネル扉のキャビネット、ヴィンテージ仕上げキャビネット、御影石カウンター、マルチカラーのキッチンパネル、シルバーの調理設備、濃色無垢フローリング、茶色い床、マルチカラーのキッチンカウンター) の写真
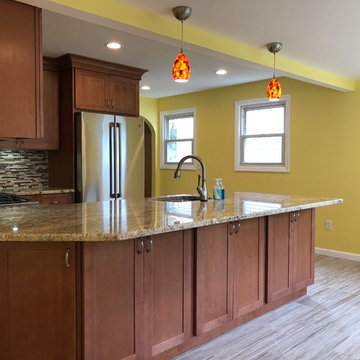
Finished! Cabinets on BOTH sides of the peninsula. Nice large area for stool seating
ニューヨークにあるお手頃価格の広いエクレクティックスタイルのおしゃれなキッチン (アンダーカウンターシンク、シェーカースタイル扉のキャビネット、茶色いキャビネット、御影石カウンター、マルチカラーのキッチンパネル、ガラス板のキッチンパネル、シルバーの調理設備、磁器タイルの床、アイランドなし、グレーの床、マルチカラーのキッチンカウンター) の写真
ニューヨークにあるお手頃価格の広いエクレクティックスタイルのおしゃれなキッチン (アンダーカウンターシンク、シェーカースタイル扉のキャビネット、茶色いキャビネット、御影石カウンター、マルチカラーのキッチンパネル、ガラス板のキッチンパネル、シルバーの調理設備、磁器タイルの床、アイランドなし、グレーの床、マルチカラーのキッチンカウンター) の写真
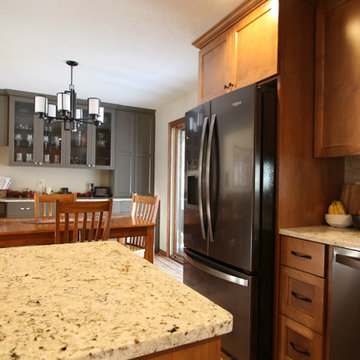
Buffet Cabinets in Dining area are Painted with
Hirschfield's 0570 Grey Locks
Walls are done in Hirschfields 0336 Soft Leather
Backsplash Tiles are CTW Empires Smoke
Grout Misty Gray
広いエクレクティックスタイルのキッチン (落し込みパネル扉のキャビネット、シェーカースタイル扉のキャビネット、グレーのキッチンカウンター、マルチカラーのキッチンカウンター、御影石カウンター) の写真
1