エクレクティックスタイルの独立型キッチン (レイズドパネル扉のキャビネット、グレーのキッチンカウンター) の写真
絞り込み:
資材コスト
並び替え:今日の人気順
写真 1〜20 枚目(全 28 枚)
1/5

Photos by Ehlen Creative
ミネアポリスにあるお手頃価格の小さなエクレクティックスタイルのおしゃれなキッチン (アンダーカウンターシンク、レイズドパネル扉のキャビネット、淡色木目調キャビネット、ソープストーンカウンター、青いキッチンパネル、サブウェイタイルのキッチンパネル、シルバーの調理設備、無垢フローリング、茶色い床、グレーのキッチンカウンター) の写真
ミネアポリスにあるお手頃価格の小さなエクレクティックスタイルのおしゃれなキッチン (アンダーカウンターシンク、レイズドパネル扉のキャビネット、淡色木目調キャビネット、ソープストーンカウンター、青いキッチンパネル、サブウェイタイルのキッチンパネル、シルバーの調理設備、無垢フローリング、茶色い床、グレーのキッチンカウンター) の写真
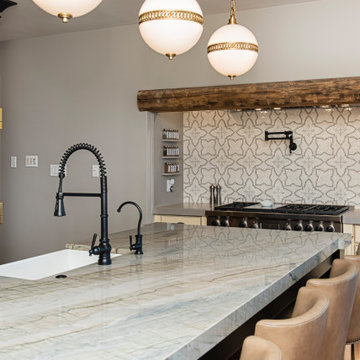
Every detail of this European villa-style home exudes a uniquely finished feel. Our design goals were to invoke a sense of travel while simultaneously cultivating a homely and inviting ambience. This project reflects our commitment to crafting spaces seamlessly blending luxury with functionality.
The kitchen was transformed with subtle adjustments to evoke a Parisian café atmosphere. A new island was crafted, featuring exquisite quartzite countertops complemented by a marble mosaic backsplash. Upgrades in plumbing and lighting fixtures were installed, imparting a touch of elegance. The newly introduced range hood included an elegant rustic header motif.
---
Project completed by Wendy Langston's Everything Home interior design firm, which serves Carmel, Zionsville, Fishers, Westfield, Noblesville, and Indianapolis.
For more about Everything Home, see here: https://everythinghomedesigns.com/
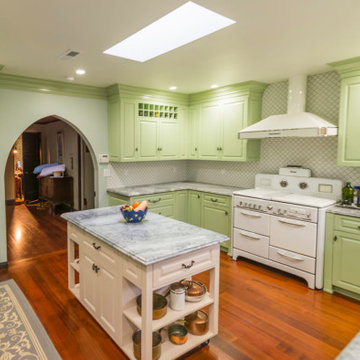
ロサンゼルスにある広いエクレクティックスタイルのおしゃれなキッチン (エプロンフロントシンク、レイズドパネル扉のキャビネット、緑のキャビネット、大理石カウンター、白いキッチンパネル、セラミックタイルのキッチンパネル、白い調理設備、無垢フローリング、茶色い床、グレーのキッチンカウンター) の写真
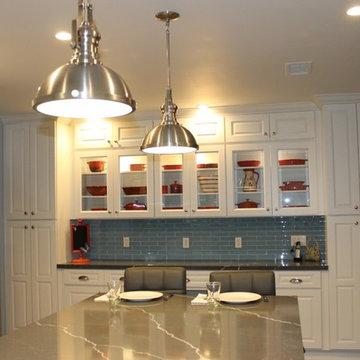
A friend living here in Altadena, asked me to help her with her kitchen remodel. She had hired a design/build firm that was not listening to her. I helped her with a floor plan of the kitchen, removing the wall between the kitchen and dining room and expanding the space for more storage and a large island. Then we selected the material finishes. Here is the final result. Unfortunately, the builder did not follow our request to have the island cabinet in gray with a white quartz top. But it achieved our goal of more storage and a functional space for her to cook and bake. She loves it.
JRY & Co.
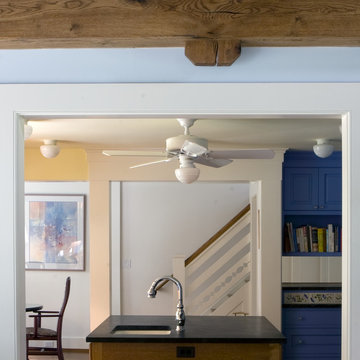
THE PULL-DOWN FAUCET looks like an old-fashioned water pump.
STAIR WITH EYELET RAILING leads from dining room beyond up to loft.
WHITE CEILING LIGHTS AND FAN were chosen for their simplicity.
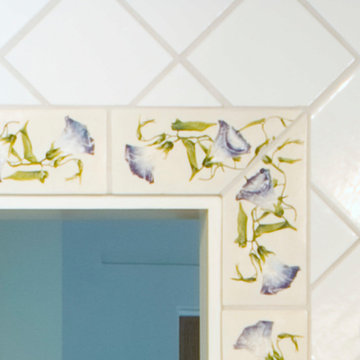
HANDMADE MORNING GLORY CERAMIC TILES frame the cutout above the kitchen sink, sized so that tiles retained their images
WITH CAREFUL PLANNING AND DIMENSIONING, corner grout lines were pulled from the morning glory tile frame into the field of white tile set on the diagonal.
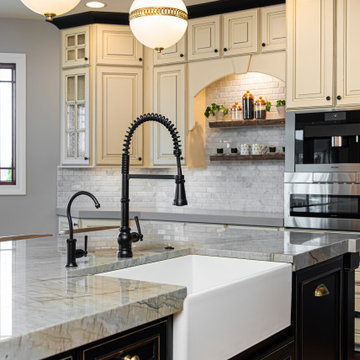
Every detail of this European villa-style home exudes a uniquely finished feel. Our design goals were to invoke a sense of travel while simultaneously cultivating a homely and inviting ambience. This project reflects our commitment to crafting spaces seamlessly blending luxury with functionality.
The kitchen was transformed with subtle adjustments to evoke a Parisian café atmosphere. A new island was crafted, featuring exquisite quartzite countertops complemented by a marble mosaic backsplash. Upgrades in plumbing and lighting fixtures were installed, imparting a touch of elegance. The newly introduced range hood included an elegant rustic header motif.
---
Project completed by Wendy Langston's Everything Home interior design firm, which serves Carmel, Zionsville, Fishers, Westfield, Noblesville, and Indianapolis.
For more about Everything Home, see here: https://everythinghomedesigns.com/
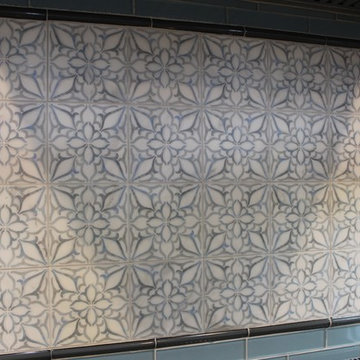
A friend living here in Altadena, asked me to help her with her kitchen remodel. She had hired a design/build firm that was not listening to her. I helped her with a floor plan of the kitchen, removing the wall between the kitchen and dining room and expanding the space for more storage and a large island. Then we selected the material finishes. Here is the final result. Unfortunately, the builder did not follow our request to have the island cabinet in gray with a white quartz top. But it achieved our goal of more storage and a functional space for her to cook and bake. She loves it.JRY & Co.
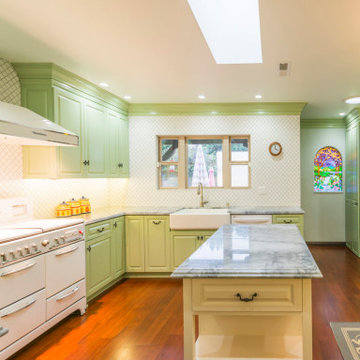
ロサンゼルスにある広いエクレクティックスタイルのおしゃれなキッチン (エプロンフロントシンク、レイズドパネル扉のキャビネット、緑のキャビネット、大理石カウンター、白いキッチンパネル、セラミックタイルのキッチンパネル、白い調理設備、無垢フローリング、茶色い床、グレーのキッチンカウンター) の写真
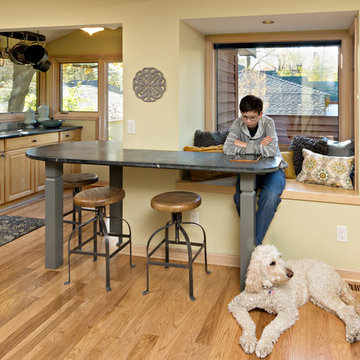
Photos by Ehlen Creative
ミネアポリスにあるお手頃価格の小さなエクレクティックスタイルのおしゃれなキッチン (アンダーカウンターシンク、レイズドパネル扉のキャビネット、淡色木目調キャビネット、ソープストーンカウンター、青いキッチンパネル、サブウェイタイルのキッチンパネル、シルバーの調理設備、無垢フローリング、茶色い床、グレーのキッチンカウンター) の写真
ミネアポリスにあるお手頃価格の小さなエクレクティックスタイルのおしゃれなキッチン (アンダーカウンターシンク、レイズドパネル扉のキャビネット、淡色木目調キャビネット、ソープストーンカウンター、青いキッチンパネル、サブウェイタイルのキッチンパネル、シルバーの調理設備、無垢フローリング、茶色い床、グレーのキッチンカウンター) の写真
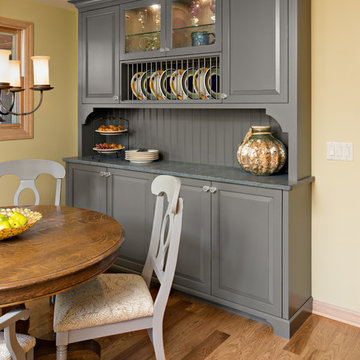
Photos by Ehlen Creative
ミネアポリスにあるお手頃価格の小さなエクレクティックスタイルのおしゃれなキッチン (アンダーカウンターシンク、レイズドパネル扉のキャビネット、グレーのキャビネット、ソープストーンカウンター、青いキッチンパネル、サブウェイタイルのキッチンパネル、シルバーの調理設備、無垢フローリング、茶色い床、グレーのキッチンカウンター) の写真
ミネアポリスにあるお手頃価格の小さなエクレクティックスタイルのおしゃれなキッチン (アンダーカウンターシンク、レイズドパネル扉のキャビネット、グレーのキャビネット、ソープストーンカウンター、青いキッチンパネル、サブウェイタイルのキッチンパネル、シルバーの調理設備、無垢フローリング、茶色い床、グレーのキッチンカウンター) の写真
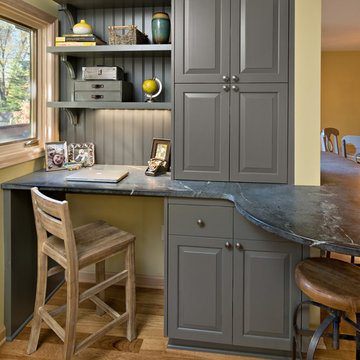
Photos by Ehlen Creative
ミネアポリスにあるお手頃価格の小さなエクレクティックスタイルのおしゃれなキッチン (アンダーカウンターシンク、レイズドパネル扉のキャビネット、ソープストーンカウンター、青いキッチンパネル、サブウェイタイルのキッチンパネル、シルバーの調理設備、無垢フローリング、茶色い床、グレーのキッチンカウンター、グレーのキャビネット) の写真
ミネアポリスにあるお手頃価格の小さなエクレクティックスタイルのおしゃれなキッチン (アンダーカウンターシンク、レイズドパネル扉のキャビネット、ソープストーンカウンター、青いキッチンパネル、サブウェイタイルのキッチンパネル、シルバーの調理設備、無垢フローリング、茶色い床、グレーのキッチンカウンター、グレーのキャビネット) の写真
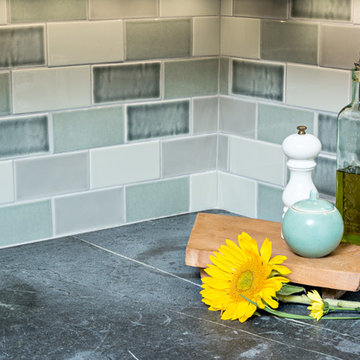
Photos by Ehlen Creative
ミネアポリスにあるお手頃価格の小さなエクレクティックスタイルのおしゃれなキッチン (アンダーカウンターシンク、レイズドパネル扉のキャビネット、淡色木目調キャビネット、ソープストーンカウンター、青いキッチンパネル、サブウェイタイルのキッチンパネル、シルバーの調理設備、無垢フローリング、茶色い床、グレーのキッチンカウンター) の写真
ミネアポリスにあるお手頃価格の小さなエクレクティックスタイルのおしゃれなキッチン (アンダーカウンターシンク、レイズドパネル扉のキャビネット、淡色木目調キャビネット、ソープストーンカウンター、青いキッチンパネル、サブウェイタイルのキッチンパネル、シルバーの調理設備、無垢フローリング、茶色い床、グレーのキッチンカウンター) の写真
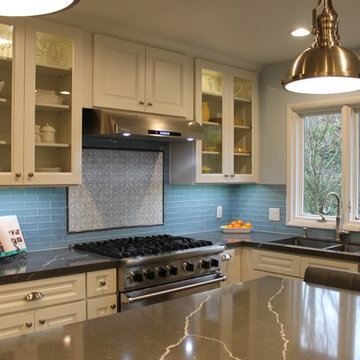
A friend living here in Altadena, asked me to help her with her kitchen remodel. She had hired a design/build firm that was not listening to her. I helped her with a floor plan of the kitchen, removing the wall between the kitchen and dining room and expanding the space for more storage and a large island. Then we selected the material finishes. Here is the final result. Unfortunately, the builder did not follow our request to have the island cabinet in gray with a white quartz top. But it achieved our goal of more storage and a functional space for her to cook and bake. She loves it.JRY & Co.
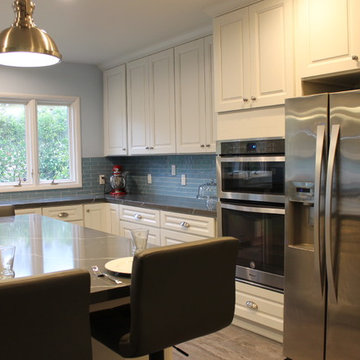
A friend living here in Altadena, asked me to help her with her kitchen remodel. She had hired a design/build firm that was not listening to her. I helped her with a floor plan of the kitchen, removing the wall between the kitchen and dining room and expanding the space for more storage and a large island. Then we selected the material finishes. Here is the final result. Unfortunately, the builder did not follow our request to have the island cabinet in gray with a white quartz top. But it achieved our goal of more storage and a functional space for her to cook and bake. She loves it.
JRY & Co.
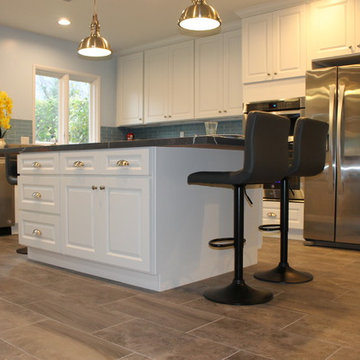
A friend living here in Altadena, asked me to help her with her kitchen remodel. She had hired a design/build firm that was not listening to her. I helped her with a floor plan of the kitchen, removing the wall between the kitchen and dining room and expanding the space for more storage and a large island. Then we selected the material finishes. Here is the final result. Unfortunately, the builder did not follow our request to have the island cabinet in gray with a white quartz top. But it achieved our goal of more storage and a functional space for her to cook and bake. She loves it.
JRY & Co.
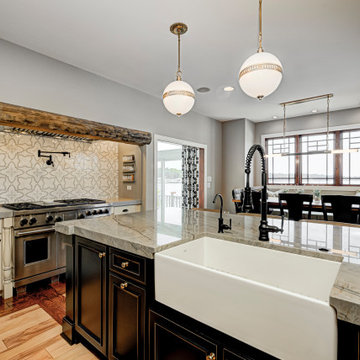
Every detail of this European villa-style home exudes a uniquely finished feel. Our design goals were to invoke a sense of travel while simultaneously cultivating a homely and inviting ambience. This project reflects our commitment to crafting spaces seamlessly blending luxury with functionality.
The kitchen was transformed with subtle adjustments to evoke a Parisian café atmosphere. A new island was crafted, featuring exquisite quartzite countertops complemented by a marble mosaic backsplash. Upgrades in plumbing and lighting fixtures were installed, imparting a touch of elegance. The newly introduced range hood included an elegant rustic header motif.
---
Project completed by Wendy Langston's Everything Home interior design firm, which serves Carmel, Zionsville, Fishers, Westfield, Noblesville, and Indianapolis.
For more about Everything Home, see here: https://everythinghomedesigns.com/
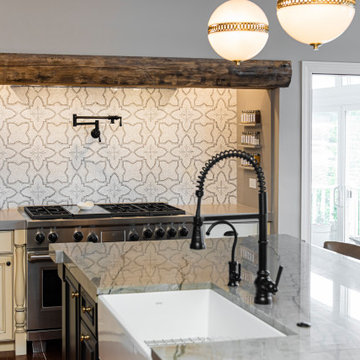
Every detail of this European villa-style home exudes a uniquely finished feel. Our design goals were to invoke a sense of travel while simultaneously cultivating a homely and inviting ambience. This project reflects our commitment to crafting spaces seamlessly blending luxury with functionality.
The kitchen was transformed with subtle adjustments to evoke a Parisian café atmosphere. A new island was crafted, featuring exquisite quartzite countertops complemented by a marble mosaic backsplash. Upgrades in plumbing and lighting fixtures were installed, imparting a touch of elegance. The newly introduced range hood included an elegant rustic header motif.
---
Project completed by Wendy Langston's Everything Home interior design firm, which serves Carmel, Zionsville, Fishers, Westfield, Noblesville, and Indianapolis.
For more about Everything Home, see here: https://everythinghomedesigns.com/
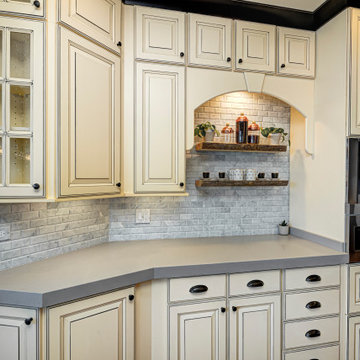
Every detail of this European villa-style home exudes a uniquely finished feel. Our design goals were to invoke a sense of travel while simultaneously cultivating a homely and inviting ambience. This project reflects our commitment to crafting spaces seamlessly blending luxury with functionality.
The kitchen was transformed with subtle adjustments to evoke a Parisian café atmosphere. A new island was crafted, featuring exquisite quartzite countertops complemented by a marble mosaic backsplash. Upgrades in plumbing and lighting fixtures were installed, imparting a touch of elegance. The newly introduced range hood included an elegant rustic header motif.
---
Project completed by Wendy Langston's Everything Home interior design firm, which serves Carmel, Zionsville, Fishers, Westfield, Noblesville, and Indianapolis.
For more about Everything Home, see here: https://everythinghomedesigns.com/
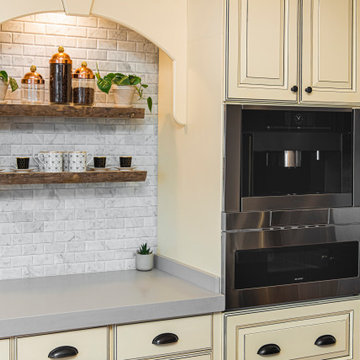
Every detail of this European villa-style home exudes a uniquely finished feel. Our design goals were to invoke a sense of travel while simultaneously cultivating a homely and inviting ambience. This project reflects our commitment to crafting spaces seamlessly blending luxury with functionality.
The kitchen was transformed with subtle adjustments to evoke a Parisian café atmosphere. A new island was crafted, featuring exquisite quartzite countertops complemented by a marble mosaic backsplash. Upgrades in plumbing and lighting fixtures were installed, imparting a touch of elegance. The newly introduced range hood included an elegant rustic header motif.
---
Project completed by Wendy Langston's Everything Home interior design firm, which serves Carmel, Zionsville, Fishers, Westfield, Noblesville, and Indianapolis.
For more about Everything Home, see here: https://everythinghomedesigns.com/
エクレクティックスタイルの独立型キッチン (レイズドパネル扉のキャビネット、グレーのキッチンカウンター) の写真
1