広いエクレクティックスタイルのキッチン (フラットパネル扉のキャビネット、グレーのキッチンカウンター、ドロップインシンク、アンダーカウンターシンク) の写真
絞り込み:
資材コスト
並び替え:今日の人気順
写真 1〜20 枚目(全 49 枚)

ロンドンにある広いエクレクティックスタイルのおしゃれなダイニングキッチン (ドロップインシンク、フラットパネル扉のキャビネット、青いキャビネット、御影石カウンター、青いキッチンパネル、セラミックタイルのキッチンパネル、黒い調理設備、淡色無垢フローリング、グレーのキッチンカウンター) の写真

フェニックスにある高級な広いエクレクティックスタイルのおしゃれなキッチン (アンダーカウンターシンク、フラットパネル扉のキャビネット、御影石カウンター、ガラスタイルのキッチンパネル、シルバーの調理設備、無垢フローリング、茶色い床、黒いキャビネット、マルチカラーのキッチンパネル、グレーのキッチンカウンター) の写真
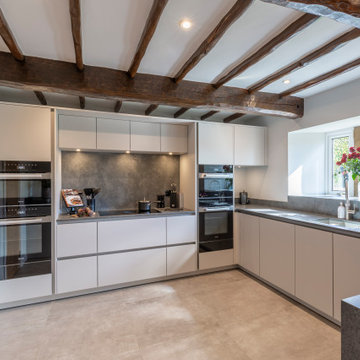
チェシャーにあるお手頃価格の広いエクレクティックスタイルのおしゃれなキッチン (アンダーカウンターシンク、フラットパネル扉のキャビネット、白いキャビネット、珪岩カウンター、グレーのキッチンパネル、黒い調理設備、ベージュの床、グレーのキッチンカウンター、表し梁) の写真

APARTMENT BERLIN VII
Eine Berliner Altbauwohnung im vollkommen neuen Gewand: Bei diesen Räumen in Schöneberg zeichnete THE INNER HOUSE für eine komplette Sanierung verantwortlich. Dazu gehörte auch, den Grundriss zu ändern: Die Küche hat ihren Platz nun als Ort für Gemeinsamkeit im ehemaligen Berliner Zimmer. Dafür gibt es ein ruhiges Schlafzimmer in den hinteren Räumen. Das Gästezimmer verfügt jetzt zudem über ein eigenes Gästebad im britischen Stil. Bei der Sanierung achtete THE INNER HOUSE darauf, stilvolle und originale Details wie Doppelkastenfenster, Türen und Beschläge sowie das Parkett zu erhalten und aufzuarbeiten. Darüber hinaus bringt ein stimmiges Farbkonzept die bereits vorhandenen Vintagestücke nun angemessen zum Strahlen.
INTERIOR DESIGN & STYLING: THE INNER HOUSE
LEISTUNGEN: Grundrissoptimierung, Elektroplanung, Badezimmerentwurf, Farbkonzept, Koordinierung Gewerke und Baubegleitung, Möbelentwurf und Möblierung
FOTOS: © THE INNER HOUSE, Fotograf: Manuel Strunz, www.manuu.eu
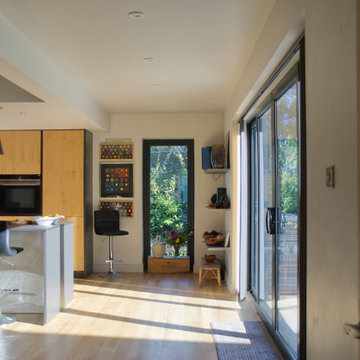
This kitchen was once a s self contained flat. To open it up and remove the partitions we installed a large RSJ to support the floors above.
The kitchen design revolves around a 2.4m island with induction hob, for social cooking and eating. The island is perpendicular to the 4m sliding doors with views to the patio and wonderful garden beyond.
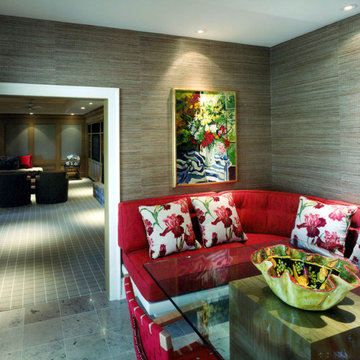
The prevailing theme for the additions and renovations was to provide views of the water at each significant space. The most dramatic of these views can be found in the new “pavilion” at the back of the house, with its rounded porch-like extension and its 16-foot high vaulted ceiling.
The end result of the renovations kept the relaxed feel of the original house and property. Collaboration between different design professions was essential and helped to accomplish the Owner’s desires and needs. With a more sophisticated landscape plan and new construction that respected the original, the house sits as an elegant retreat, hidden away from city life.
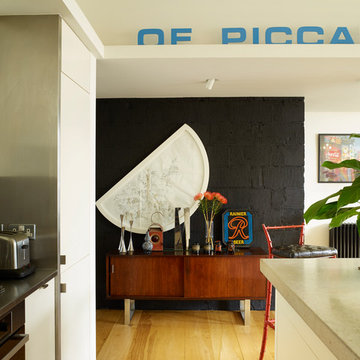
A partition to one side of the kitchen and Entrance Hall has been stripped-down to the bare blockwork and painted dark grey. This contracts with the off-white paint colour in most of the apartment.
Photographer: Rachael Smith
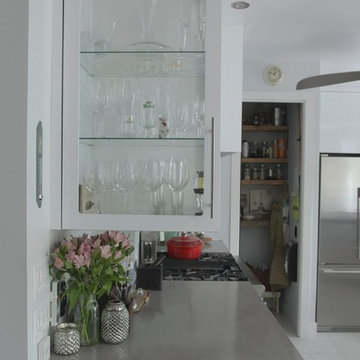
This custom cabinet has glass on 2 sides and that's what makes it great. Credit Photo Pierre Gill.
モントリオールにある高級な広いエクレクティックスタイルのおしゃれなキッチン (アンダーカウンターシンク、フラットパネル扉のキャビネット、コンクリートカウンター、白いキッチンパネル、シルバーの調理設備、セラミックタイルの床、グレーの床、グレーのキッチンカウンター) の写真
モントリオールにある高級な広いエクレクティックスタイルのおしゃれなキッチン (アンダーカウンターシンク、フラットパネル扉のキャビネット、コンクリートカウンター、白いキッチンパネル、シルバーの調理設備、セラミックタイルの床、グレーの床、グレーのキッチンカウンター) の写真
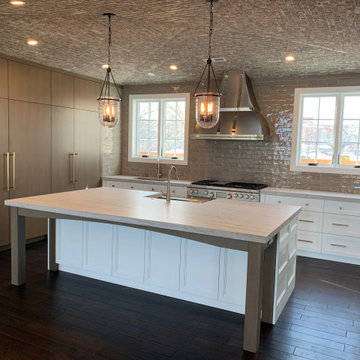
Custom eclectic kitchen with combination cabinetry of slab Rift Oak and stepped, painted flat panel. Brick veneered groin vault ceiling, custom hood and handmade ceramic backsplash tile.
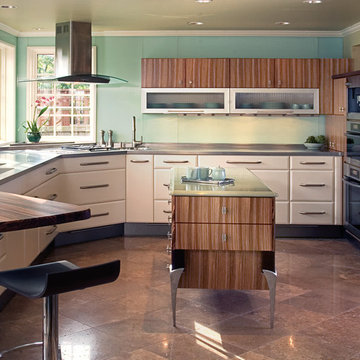
The maximizing of storage requires thinking outside the box--literally. If you stick with standard 24"-deep cabinets, you lose storage. This kitchen has 30"-deep counters which means the drawers extend 27"! The drawers under the side-by-side cooktops extend 30".Even the drawers in the toe kick extend 3" farther than the main drawers of a standard kitchen. Note that the middle drawer has the tallest face--you do not have to bend down as far to lift the heavier items that typically end up in the deepest drawer. The top drawers in this kitchen are 7-1/2" tall. Many more items will fit into them, as a result. See more of this kitchen at: http://www.spaceplanner.com/Lavastone_With_SS_plus_Ribbed_Glass_Walls.html
Photo: Roger Turk, Northlight Photography
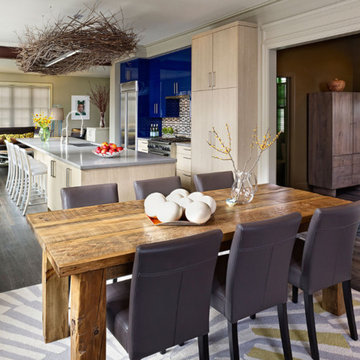
デンバーにある広いエクレクティックスタイルのおしゃれなキッチン (アンダーカウンターシンク、フラットパネル扉のキャビネット、青いキャビネット、クオーツストーンカウンター、マルチカラーのキッチンパネル、磁器タイルのキッチンパネル、シルバーの調理設備、濃色無垢フローリング、茶色い床、グレーのキッチンカウンター) の写真
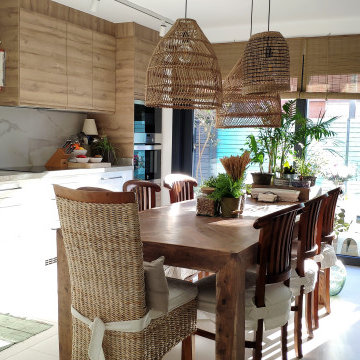
マドリードにあるお手頃価格の広いエクレクティックスタイルのおしゃれなキッチン (アンダーカウンターシンク、フラットパネル扉のキャビネット、白いキャビネット、コンクリートカウンター、白いキッチンパネル、セラミックタイルのキッチンパネル、パネルと同色の調理設備、磁器タイルの床、アイランドなし、ベージュの床、グレーのキッチンカウンター) の写真
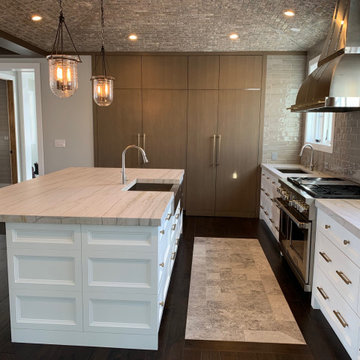
Custom eclectic kitchen with combination cabinetry of slab Rift Oak and stepped, painted flat panel. Brick veneered groin vault ceiling, custom hood and handmade ceramic backsplash tile.
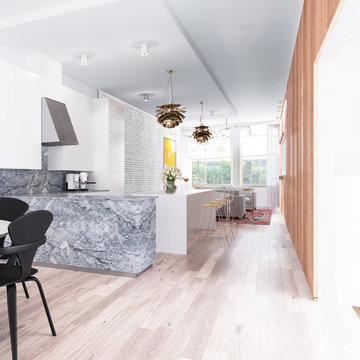
Interior rendering of our kitchen design for a duplex loft in Tribeca. The existing kitchen layout is retained and updated with new fixtures, a monolithic stone peninsula and a free standing quartz island with waterfall edges. The dropped ceiling over the kitchen allows for carefully placed lighting and statement pendants to be dropped over the island.
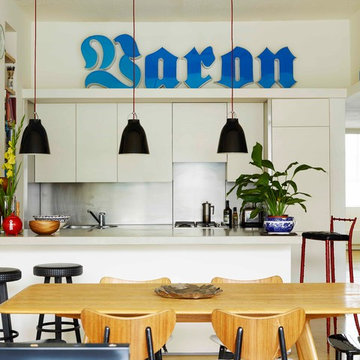
A canopy detail wraps around the kitchen hiding a staircase bulkhead in the adjacent flat. On this rests a backlit sign from the late Baron of Piccadilly menswear shop.
A chunky concrete counter, formed in-situ, sits atop an extended island unit and complements the industrial aesthetic.
Photographer: Rachael Smith
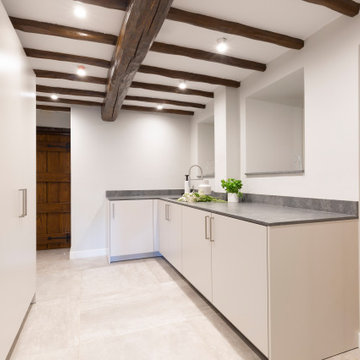
チェシャーにあるお手頃価格の広いエクレクティックスタイルのおしゃれなキッチン (アンダーカウンターシンク、フラットパネル扉のキャビネット、白いキャビネット、珪岩カウンター、グレーのキッチンパネル、黒い調理設備、ベージュの床、グレーのキッチンカウンター、表し梁) の写真
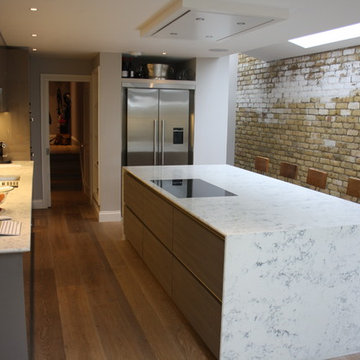
Truffle grey gloss lacquered wall units with structured wood grain laminate island units.
ロンドンにある高級な広いエクレクティックスタイルのおしゃれなキッチン (アンダーカウンターシンク、フラットパネル扉のキャビネット、珪岩カウンター、グレーのキッチンパネル、石スラブのキッチンパネル、黒い調理設備、淡色無垢フローリング、グレーのキッチンカウンター) の写真
ロンドンにある高級な広いエクレクティックスタイルのおしゃれなキッチン (アンダーカウンターシンク、フラットパネル扉のキャビネット、珪岩カウンター、グレーのキッチンパネル、石スラブのキッチンパネル、黒い調理設備、淡色無垢フローリング、グレーのキッチンカウンター) の写真
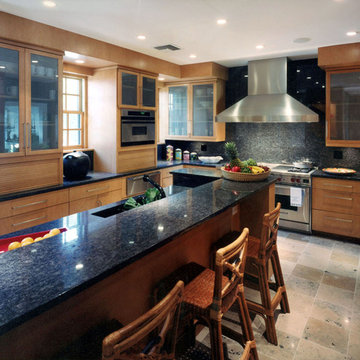
Smoakstack Photography - John Smoak
チャールストンにある広いエクレクティックスタイルのおしゃれなキッチン (アンダーカウンターシンク、フラットパネル扉のキャビネット、淡色木目調キャビネット、御影石カウンター、グレーのキッチンパネル、磁器タイルのキッチンパネル、グレーのキッチンカウンター) の写真
チャールストンにある広いエクレクティックスタイルのおしゃれなキッチン (アンダーカウンターシンク、フラットパネル扉のキャビネット、淡色木目調キャビネット、御影石カウンター、グレーのキッチンパネル、磁器タイルのキッチンパネル、グレーのキッチンカウンター) の写真
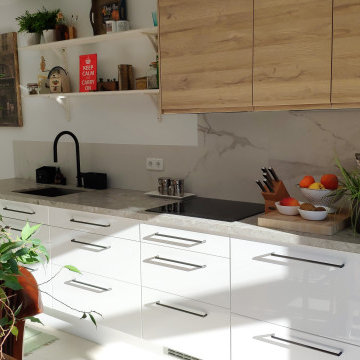
マドリードにあるお手頃価格の広いエクレクティックスタイルのおしゃれなキッチン (アンダーカウンターシンク、フラットパネル扉のキャビネット、白いキャビネット、コンクリートカウンター、白いキッチンパネル、セラミックタイルのキッチンパネル、パネルと同色の調理設備、磁器タイルの床、アイランドなし、ベージュの床、グレーのキッチンカウンター) の写真
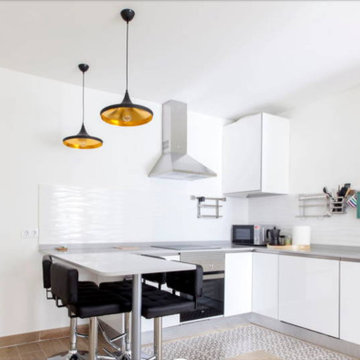
La amplia cocina realza su tamaño gracias a la luz natural que entra por el salón.
マドリードにある高級な広いエクレクティックスタイルのおしゃれなキッチン (ドロップインシンク、フラットパネル扉のキャビネット、白いキャビネット、テラゾーカウンター、白いキッチンパネル、磁器タイルのキッチンパネル、パネルと同色の調理設備、セラミックタイルの床、グレーの床、グレーのキッチンカウンター) の写真
マドリードにある高級な広いエクレクティックスタイルのおしゃれなキッチン (ドロップインシンク、フラットパネル扉のキャビネット、白いキャビネット、テラゾーカウンター、白いキッチンパネル、磁器タイルのキッチンパネル、パネルと同色の調理設備、セラミックタイルの床、グレーの床、グレーのキッチンカウンター) の写真
広いエクレクティックスタイルのキッチン (フラットパネル扉のキャビネット、グレーのキッチンカウンター、ドロップインシンク、アンダーカウンターシンク) の写真
1