広いエクレクティックスタイルのキッチン (フラットパネル扉のキャビネット、ガラス扉のキャビネット、オープンシェルフ、ドロップインシンク) の写真
絞り込み:
資材コスト
並び替え:今日の人気順
写真 1〜20 枚目(全 140 枚)
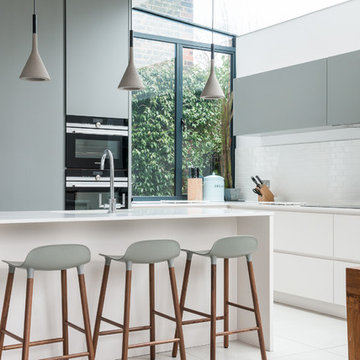
Gary Summers
ロンドンにある広いエクレクティックスタイルのおしゃれなキッチン (ドロップインシンク、フラットパネル扉のキャビネット、グレーのキャビネット、白いキッチンパネル、セラミックタイルのキッチンパネル、シルバーの調理設備、セラミックタイルの床) の写真
ロンドンにある広いエクレクティックスタイルのおしゃれなキッチン (ドロップインシンク、フラットパネル扉のキャビネット、グレーのキャビネット、白いキッチンパネル、セラミックタイルのキッチンパネル、シルバーの調理設備、セラミックタイルの床) の写真

This kitchen island is the balance for a contemporary look. I've taken an antique work bench, refurbished it and poured a concrete counter for the top. The concrete although very smooth looks as though I took a chunk from a sidewalk,, polished it, and reused it. I strive to make all my concrete appear natural.
Photography by Amy J. Greving
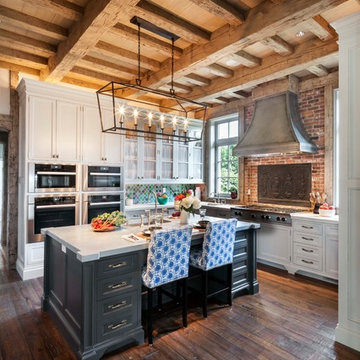
The kitchen juxtaposes luxurious paneled and glazed cabinets against a backdrop of rustic timber framing, weathered wide plank oak floors, and handmade-brick infill. The entirely brand new construction has the appeal of a perfect contemporary renovation to a 400-year-old French Normandy manor house accented by an antique iron backsplash and a custom metalwork range hood concealing a modern exhaust. Woodruff Brown Photography
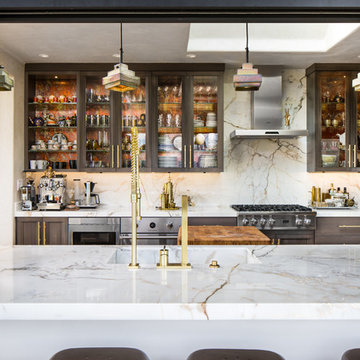
Kate Flconer Photography
サンフランシスコにある広いエクレクティックスタイルのおしゃれなキッチン (ドロップインシンク、ガラス扉のキャビネット、グレーのキャビネット、大理石カウンター、白いキッチンパネル、石スラブのキッチンパネル、シルバーの調理設備、テラコッタタイルの床) の写真
サンフランシスコにある広いエクレクティックスタイルのおしゃれなキッチン (ドロップインシンク、ガラス扉のキャビネット、グレーのキャビネット、大理石カウンター、白いキッチンパネル、石スラブのキッチンパネル、シルバーの調理設備、テラコッタタイルの床) の写真

ロンドンにある広いエクレクティックスタイルのおしゃれなダイニングキッチン (ドロップインシンク、フラットパネル扉のキャビネット、青いキャビネット、御影石カウンター、青いキッチンパネル、セラミックタイルのキッチンパネル、黒い調理設備、淡色無垢フローリング、グレーのキッチンカウンター) の写真
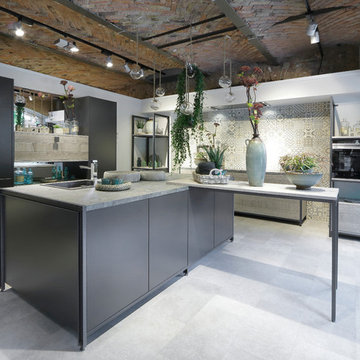
シュトゥットガルトにある広いエクレクティックスタイルのおしゃれなアイランドキッチン (ドロップインシンク、フラットパネル扉のキャビネット、黒いキャビネット、コンクリートカウンター、ミラータイルのキッチンパネル、黒い調理設備) の写真
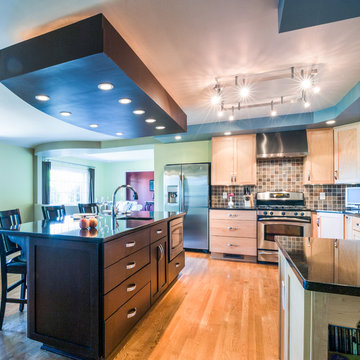
2013 Adam Gibson
ナッシュビルにある高級な広いエクレクティックスタイルのおしゃれなコの字型キッチン (フラットパネル扉のキャビネット、茶色いキャビネット、御影石カウンター、マルチカラーのキッチンパネル、ドロップインシンク、シルバーの調理設備、淡色無垢フローリング) の写真
ナッシュビルにある高級な広いエクレクティックスタイルのおしゃれなコの字型キッチン (フラットパネル扉のキャビネット、茶色いキャビネット、御影石カウンター、マルチカラーのキッチンパネル、ドロップインシンク、シルバーの調理設備、淡色無垢フローリング) の写真

We were commissioned in 2006 to refurbish and remodel a ground floor and basement maisonette within an 1840s stuccoed house in Notting Hill.
From the outset, a priority was to remove various partitions and accretions that had been added over the years, in order to restore the original proportions of the two handsome ground floor rooms.
The new stone fireplace and plaster cornice installed in the living room are in keeping with the period of the building.
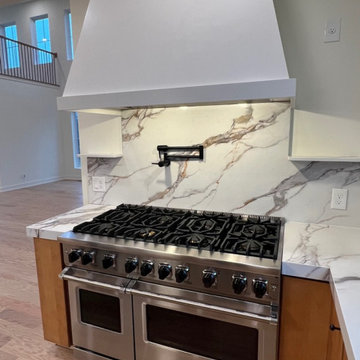
コロンバスにある高級な広いエクレクティックスタイルのおしゃれなキッチン (ドロップインシンク、フラットパネル扉のキャビネット、ベージュのキャビネット、クオーツストーンカウンター、マルチカラーのキッチンパネル、セラミックタイルのキッチンパネル、シルバーの調理設備、淡色無垢フローリング、ベージュの床、マルチカラーのキッチンカウンター) の写真
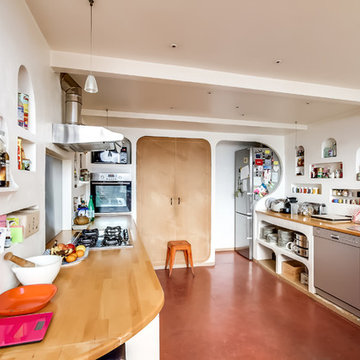
Meero © 2015 Houzz
パリにある高級な広いエクレクティックスタイルのおしゃれなII型キッチン (ドロップインシンク、オープンシェルフ、白いキャビネット、木材カウンター) の写真
パリにある高級な広いエクレクティックスタイルのおしゃれなII型キッチン (ドロップインシンク、オープンシェルフ、白いキャビネット、木材カウンター) の写真
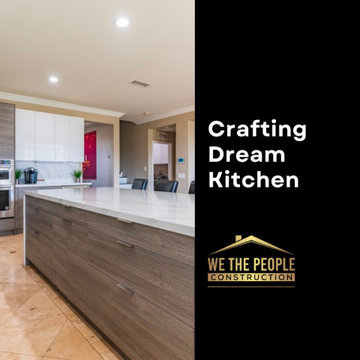
From the gleaming quartz countertops to the state-of-the-art appliances
ロサンゼルスにある広いエクレクティックスタイルのおしゃれなキッチン (ドロップインシンク、フラットパネル扉のキャビネット、茶色いキャビネット、クオーツストーンカウンター、グレーのキッチンパネル、シルバーの調理設備、セラミックタイルの床、オレンジの床、白いキッチンカウンター) の写真
ロサンゼルスにある広いエクレクティックスタイルのおしゃれなキッチン (ドロップインシンク、フラットパネル扉のキャビネット、茶色いキャビネット、クオーツストーンカウンター、グレーのキッチンパネル、シルバーの調理設備、セラミックタイルの床、オレンジの床、白いキッチンカウンター) の写真
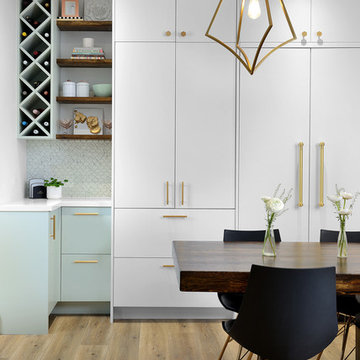
Design by: Michelle Berwick
Photos: Larry Arnal
This kitchen has left me still smiling with how it came together. The color palette that started with our choice of tile ended up being our common thread and it could not have turned out better. Updating the kitchen with gorgeous cabinets, stunning backsplash, modern lighting, rose gold details and the perfect configuration has my social media blowing up! This is definitely one of my favorite kitchens, I hope they enjoy it for many years to come.

This dramatic contemporary residence features extraordinary design with magnificent views of Angel Island, the Golden Gate Bridge, and the ever changing San Francisco Bay. The amazing great room has soaring 36 foot ceilings, a Carnelian granite cascading waterfall flanked by stairways on each side, and an unique patterned sky roof of redwood and cedar. The 57 foyer windows and glass double doors are specifically designed to frame the world class views. Designed by world-renowned architect Angela Danadjieva as her personal residence, this unique architectural masterpiece features intricate woodwork and innovative environmental construction standards offering an ecological sanctuary with the natural granite flooring and planters and a 10 ft. indoor waterfall. The fluctuating light filtering through the sculptured redwood ceilings creates a reflective and varying ambiance. Other features include a reinforced concrete structure, multi-layered slate roof, a natural garden with granite and stone patio leading to a lawn overlooking the San Francisco Bay. Completing the home is a spacious master suite with a granite bath, an office / second bedroom featuring a granite bath, a third guest bedroom suite and a den / 4th bedroom with bath. Other features include an electronic controlled gate with a stone driveway to the two car garage and a dumb waiter from the garage to the granite kitchen.
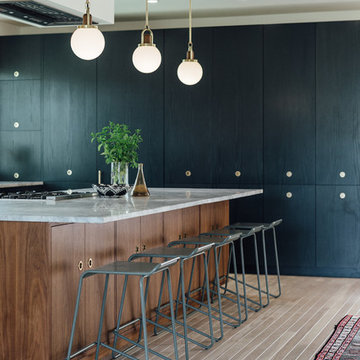
Kerri Fukui
ソルトレイクシティにある高級な広いエクレクティックスタイルのおしゃれなキッチン (ドロップインシンク、フラットパネル扉のキャビネット、緑のキャビネット、大理石カウンター、白いキッチンパネル、セラミックタイルのキッチンパネル、カラー調理設備、淡色無垢フローリング) の写真
ソルトレイクシティにある高級な広いエクレクティックスタイルのおしゃれなキッチン (ドロップインシンク、フラットパネル扉のキャビネット、緑のキャビネット、大理石カウンター、白いキッチンパネル、セラミックタイルのキッチンパネル、カラー調理設備、淡色無垢フローリング) の写真

The villa kitchen provides the perfect setting. The large window over the sink looks out to a deck dining area. Stainless steel countertops are easy to care for. Warm and cool are combined by setting off the stainless steel faced cabinetry with a deep red wall, wood accents and red sisal rug. Open shelves for often-used dishware allow for convenience as well as a sense of rhythm and repetition, one of Jane's favorite motifs. The result is a kitchen that imbues the food -- and the kitchen conversation -- with lively energy.
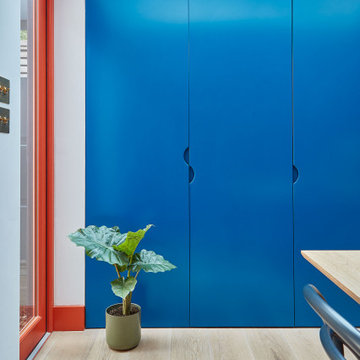
ロンドンにある広いエクレクティックスタイルのおしゃれなダイニングキッチン (ドロップインシンク、フラットパネル扉のキャビネット、青いキャビネット、御影石カウンター、青いキッチンパネル、セラミックタイルのキッチンパネル、黒い調理設備、淡色無垢フローリング、グレーのキッチンカウンター) の写真
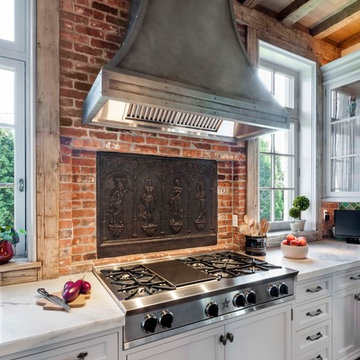
The modern convenience of a BlueStar gas rangetop and hood liner is built into traditional recessed paneled cabinetry and custom metal range hood amidst a wall of heavy timber and handmade brick. A brick alcove cradles a sculptural antique metal casting. Woodruff Brown Photography

APARTMENT BERLIN VII
Eine Berliner Altbauwohnung im vollkommen neuen Gewand: Bei diesen Räumen in Schöneberg zeichnete THE INNER HOUSE für eine komplette Sanierung verantwortlich. Dazu gehörte auch, den Grundriss zu ändern: Die Küche hat ihren Platz nun als Ort für Gemeinsamkeit im ehemaligen Berliner Zimmer. Dafür gibt es ein ruhiges Schlafzimmer in den hinteren Räumen. Das Gästezimmer verfügt jetzt zudem über ein eigenes Gästebad im britischen Stil. Bei der Sanierung achtete THE INNER HOUSE darauf, stilvolle und originale Details wie Doppelkastenfenster, Türen und Beschläge sowie das Parkett zu erhalten und aufzuarbeiten. Darüber hinaus bringt ein stimmiges Farbkonzept die bereits vorhandenen Vintagestücke nun angemessen zum Strahlen.
INTERIOR DESIGN & STYLING: THE INNER HOUSE
LEISTUNGEN: Grundrissoptimierung, Elektroplanung, Badezimmerentwurf, Farbkonzept, Koordinierung Gewerke und Baubegleitung, Möbelentwurf und Möblierung
FOTOS: © THE INNER HOUSE, Fotograf: Manuel Strunz, www.manuu.eu
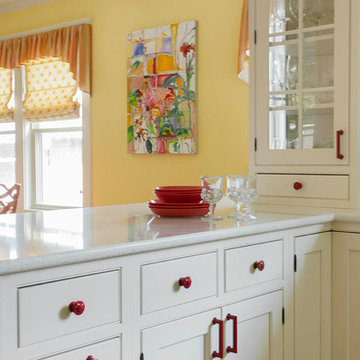
Heidi Pribell Interiors puts a fresh twist on classic design serving the major Boston metro area. By blending grandeur with bohemian flair, Heidi creates inviting interiors with an elegant and sophisticated appeal. Confident in mixing eras, style and color, she brings her expertise and love of antiques, art and objects to every project.
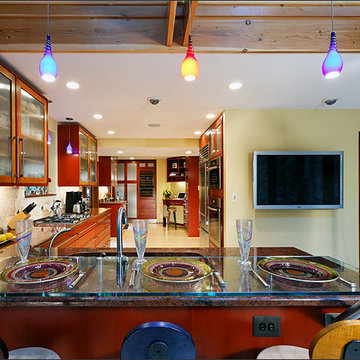
Spacious and Beautiful Kitchen - To make the kitchen feel more open to the yard, we removed the rear wall and “bumped out” . To make the kitchen larger and less narrow, we moved the kitchen wall further into the adjacent dining room, adding more than two feet of space. To give the kitchen a more updated look, our interior designer worked with the client’s preferred color palette and developed cabinets and lighting fixtures that are bold without taking away from the abundance of nature now seen through the new glass wall at the rear of the home. We added all the latest in appliances and conveniences. The final result is a kitchen that has significantly increased the appeal of the entire home, bringing in lots of natural light and sized appropriately for today’s cook. The after kitchen has opened up the space to take advantage of the beautiful wooded lot views. A close up of the glass counter top. Using a durable glass, the owners love the look of the “floating” top.
広いエクレクティックスタイルのキッチン (フラットパネル扉のキャビネット、ガラス扉のキャビネット、オープンシェルフ、ドロップインシンク) の写真
1