ベージュの、木目調のエクレクティックスタイルのキッチン (白いキャビネット、グレーのキッチンカウンター) の写真
絞り込み:
資材コスト
並び替え:今日の人気順
写真 1〜20 枚目(全 52 枚)

他の地域にある高級な小さなエクレクティックスタイルのおしゃれなキッチン (白いキャビネット、大理石カウンター、大理石のキッチンパネル、シルバーの調理設備、セラミックタイルの床、グレーの床、グレーのキッチンカウンター、フラットパネル扉のキャビネット、ベージュキッチンパネル) の写真

Historical building Condo renovation.
シアトルにあるお手頃価格の小さなエクレクティックスタイルのおしゃれなキッチン (エプロンフロントシンク、シェーカースタイル扉のキャビネット、白いキャビネット、クオーツストーンカウンター、白いキッチンパネル、大理石のキッチンパネル、シルバーの調理設備、淡色無垢フローリング、グレーのキッチンカウンター) の写真
シアトルにあるお手頃価格の小さなエクレクティックスタイルのおしゃれなキッチン (エプロンフロントシンク、シェーカースタイル扉のキャビネット、白いキャビネット、クオーツストーンカウンター、白いキッチンパネル、大理石のキッチンパネル、シルバーの調理設備、淡色無垢フローリング、グレーのキッチンカウンター) の写真

Kitchen. Photography by Ian Gleadle.
シアトルにある高級な中くらいなエクレクティックスタイルのおしゃれなキッチン (ドロップインシンク、シェーカースタイル扉のキャビネット、白いキャビネット、御影石カウンター、白いキッチンパネル、サブウェイタイルのキッチンパネル、シルバーの調理設備、無垢フローリング、茶色い床、グレーのキッチンカウンター) の写真
シアトルにある高級な中くらいなエクレクティックスタイルのおしゃれなキッチン (ドロップインシンク、シェーカースタイル扉のキャビネット、白いキャビネット、御影石カウンター、白いキッチンパネル、サブウェイタイルのキッチンパネル、シルバーの調理設備、無垢フローリング、茶色い床、グレーのキッチンカウンター) の写真

The large kitchen space now provides the owner with an easy workflow and lots of light with the wall opened to the dining room view. Custom cabinets and a marble countertop and splashtop and a black and white tile floor complete the classic look. Robert Vente Photography
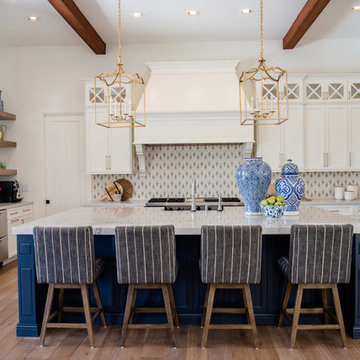
Eclectic Family Home with Custom Built-ins and Global Accents | Red Egg Design Group| Courtney Lively Photography
フェニックスにあるラグジュアリーな巨大なエクレクティックスタイルのおしゃれなキッチン (エプロンフロントシンク、落し込みパネル扉のキャビネット、白いキャビネット、珪岩カウンター、マルチカラーのキッチンパネル、モザイクタイルのキッチンパネル、シルバーの調理設備、無垢フローリング、グレーのキッチンカウンター) の写真
フェニックスにあるラグジュアリーな巨大なエクレクティックスタイルのおしゃれなキッチン (エプロンフロントシンク、落し込みパネル扉のキャビネット、白いキャビネット、珪岩カウンター、マルチカラーのキッチンパネル、モザイクタイルのキッチンパネル、シルバーの調理設備、無垢フローリング、グレーのキッチンカウンター) の写真
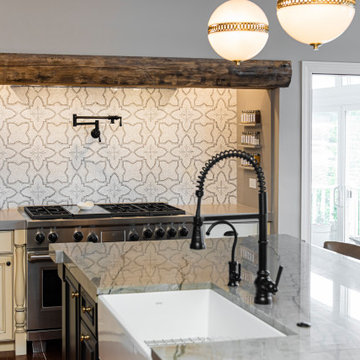
Every detail of this European villa-style home exudes a uniquely finished feel. Our design goals were to invoke a sense of travel while simultaneously cultivating a homely and inviting ambience. This project reflects our commitment to crafting spaces seamlessly blending luxury with functionality.
The kitchen was transformed with subtle adjustments to evoke a Parisian café atmosphere. A new island was crafted, featuring exquisite quartzite countertops complemented by a marble mosaic backsplash. Upgrades in plumbing and lighting fixtures were installed, imparting a touch of elegance. The newly introduced range hood included an elegant rustic header motif.
---
Project completed by Wendy Langston's Everything Home interior design firm, which serves Carmel, Zionsville, Fishers, Westfield, Noblesville, and Indianapolis.
For more about Everything Home, see here: https://everythinghomedesigns.com/
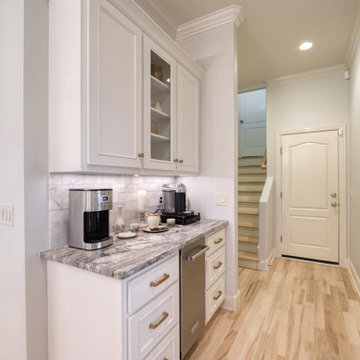
In this kitchen, we used a blend of materials such as walnut for the island, granite for the countertops, and marble to give the backsplash an extra "wow" factor to the living space. We also used multiple finishes from stainless steel appliances to black and gold plumbing fixtures and cabinet handles.
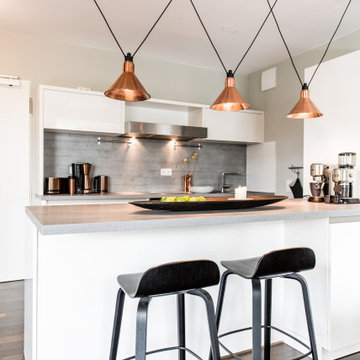
Durch die dezent grüngraue Wandfarbe kommt die weiße Küche schön zur Geltung. Hauptdarsteller ist die auf die Theke zugeschnittene Kupferleuchte.
ミュンヘンにある高級な中くらいなエクレクティックスタイルのおしゃれなキッチン (フラットパネル扉のキャビネット、白いキャビネット、ラミネートカウンター、グレーのキッチンパネル、濃色無垢フローリング、グレーのキッチンカウンター) の写真
ミュンヘンにある高級な中くらいなエクレクティックスタイルのおしゃれなキッチン (フラットパネル扉のキャビネット、白いキャビネット、ラミネートカウンター、グレーのキッチンパネル、濃色無垢フローリング、グレーのキッチンカウンター) の写真
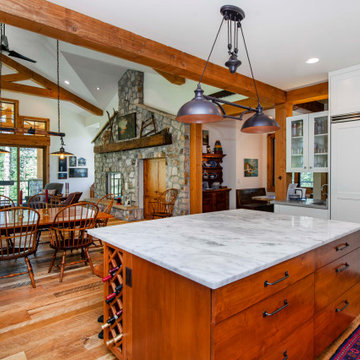
view of great room from white kitchen
デンバーにある高級な中くらいなエクレクティックスタイルのおしゃれなキッチン (エプロンフロントシンク、シェーカースタイル扉のキャビネット、白いキャビネット、珪岩カウンター、白いキッチンパネル、ガラスタイルのキッチンパネル、パネルと同色の調理設備、淡色無垢フローリング、茶色い床、グレーのキッチンカウンター) の写真
デンバーにある高級な中くらいなエクレクティックスタイルのおしゃれなキッチン (エプロンフロントシンク、シェーカースタイル扉のキャビネット、白いキャビネット、珪岩カウンター、白いキッチンパネル、ガラスタイルのキッチンパネル、パネルと同色の調理設備、淡色無垢フローリング、茶色い床、グレーのキッチンカウンター) の写真
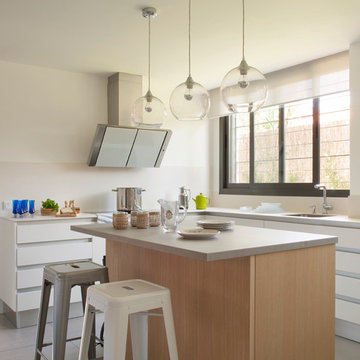
マドリードにあるお手頃価格の中くらいなエクレクティックスタイルのおしゃれなキッチン (シングルシンク、フラットパネル扉のキャビネット、白いキャビネット、ベージュキッチンパネル、人工大理石カウンター、セラミックタイルの床、グレーのキッチンカウンター) の写真
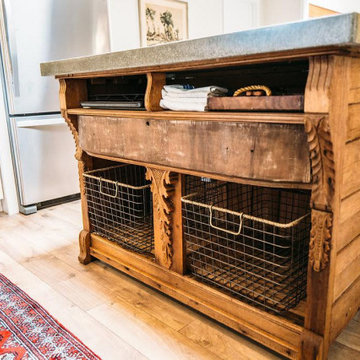
Antique, repurposed, island, white, shaker, cabinets, grey, concrete, counters, open, upper cabinets, uppers, reclaimed, barnwood, shiplap, wall, stainless, appliances, wrapped, fridge
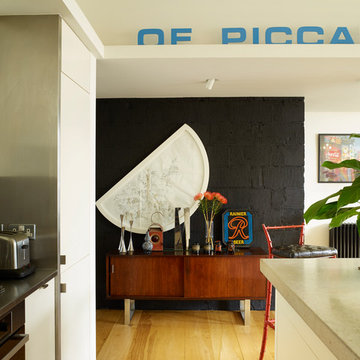
A partition to one side of the kitchen and Entrance Hall has been stripped-down to the bare blockwork and painted dark grey. This contracts with the off-white paint colour in most of the apartment.
Photographer: Rachael Smith
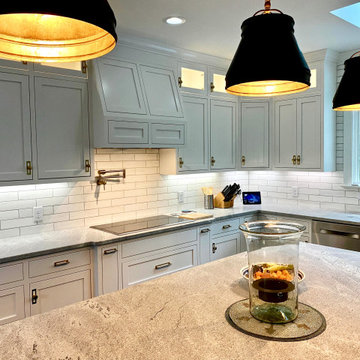
This was part of a whole house remodel with structural changes to the floor plan to include a large kitchen with beautiful custom cabinetry locally made.
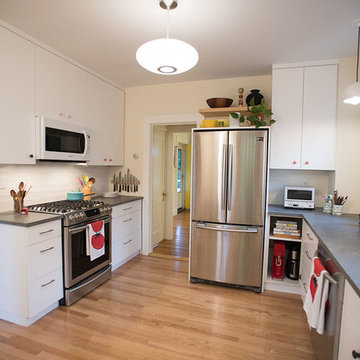
This Medford Kitchen was very tight and made worse with the bathroom door. Valuable cabinet space was regained with some clever design work.
ボストンにあるお手頃価格の小さなエクレクティックスタイルのおしゃれなキッチン (アンダーカウンターシンク、フラットパネル扉のキャビネット、白いキャビネット、クオーツストーンカウンター、白いキッチンパネル、セラミックタイルのキッチンパネル、シルバーの調理設備、淡色無垢フローリング、アイランドなし、ベージュの床、グレーのキッチンカウンター) の写真
ボストンにあるお手頃価格の小さなエクレクティックスタイルのおしゃれなキッチン (アンダーカウンターシンク、フラットパネル扉のキャビネット、白いキャビネット、クオーツストーンカウンター、白いキッチンパネル、セラミックタイルのキッチンパネル、シルバーの調理設備、淡色無垢フローリング、アイランドなし、ベージュの床、グレーのキッチンカウンター) の写真
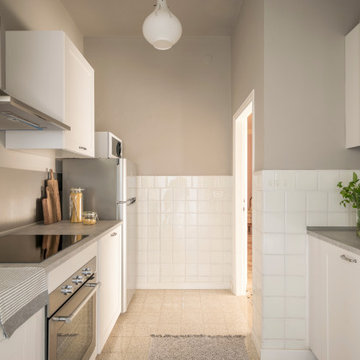
フィレンツェにある小さなエクレクティックスタイルのおしゃれなI型キッチン (ドロップインシンク、落し込みパネル扉のキャビネット、白いキャビネット、ラミネートカウンター、メタリックのキッチンパネル、ステンレスのキッチンパネル、シルバーの調理設備、セメントタイルの床、マルチカラーの床、グレーのキッチンカウンター) の写真
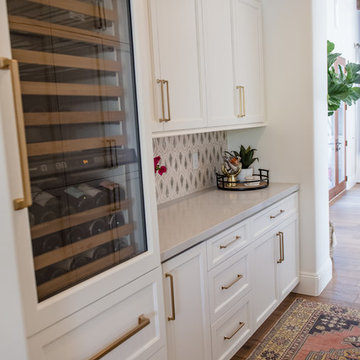
Eclectic Family Home with Custom Built-ins and Global Accents | Red Egg Design Group| Courtney Lively Photography
フェニックスにあるラグジュアリーな巨大なエクレクティックスタイルのおしゃれなキッチン (エプロンフロントシンク、落し込みパネル扉のキャビネット、白いキャビネット、珪岩カウンター、マルチカラーのキッチンパネル、モザイクタイルのキッチンパネル、シルバーの調理設備、無垢フローリング、グレーのキッチンカウンター) の写真
フェニックスにあるラグジュアリーな巨大なエクレクティックスタイルのおしゃれなキッチン (エプロンフロントシンク、落し込みパネル扉のキャビネット、白いキャビネット、珪岩カウンター、マルチカラーのキッチンパネル、モザイクタイルのキッチンパネル、シルバーの調理設備、無垢フローリング、グレーのキッチンカウンター) の写真
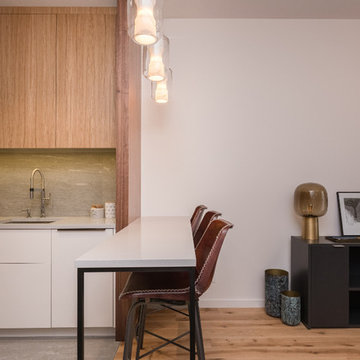
Zdjęcie salonu z widokiem na kuchnię. Biurko BoConcept Cupertino, krzesło BoConcept Ferrara, sofa BoConcept Osaka, stolik kawowy Bloomingville, hokery Nordal Dark Brown. Nad stołem trzy lampy LeBroom Chamber Large, podłoga NobiFloor Modern Dhauagiri. Na ścianie i suficie farba Benjamin Moore.
Projekt: Pracownia Projektowania Wnętrz Viva Design, Fot. Przemysław Kuciński
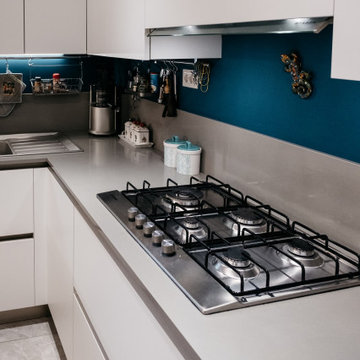
ミラノにあるお手頃価格の小さなエクレクティックスタイルのおしゃれなキッチン (ダブルシンク、フラットパネル扉のキャビネット、白いキャビネット、クオーツストーンカウンター、グレーのキッチンパネル、クオーツストーンのキッチンパネル、シルバーの調理設備、磁器タイルの床、アイランドなし、グレーの床、グレーのキッチンカウンター) の写真
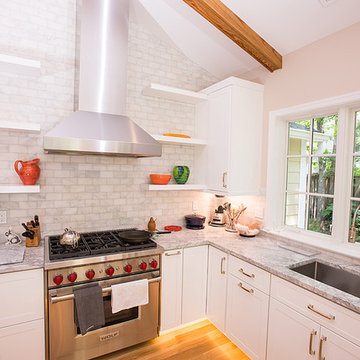
他の地域にあるエクレクティックスタイルのおしゃれなキッチン (アンダーカウンターシンク、落し込みパネル扉のキャビネット、白いキャビネット、大理石カウンター、グレーのキッチンパネル、サブウェイタイルのキッチンパネル、淡色無垢フローリング、ベージュの床、グレーのキッチンカウンター) の写真
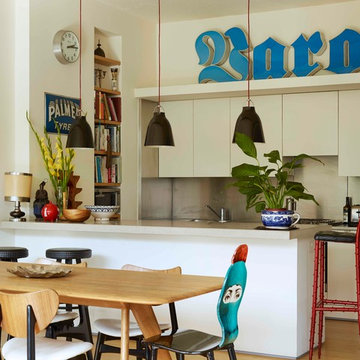
This project involved the renovation and remodelling of a 1990's loft apartment within a 1920's former aircraft parts factory.
Although the overall plan remains unchanged, a number of upgrades and 'tweaks' have been implemented to make the most of the space.
Photographer: Rachael Smith
ベージュの、木目調のエクレクティックスタイルのキッチン (白いキャビネット、グレーのキッチンカウンター) の写真
1