エクレクティックスタイルのキッチン (中間色木目調キャビネット、コンクリートの床、コルクフローリング、濃色無垢フローリング、ライムストーンの床) の写真
絞り込み:
資材コスト
並び替え:今日の人気順
写真 1〜20 枚目(全 192 枚)

Meggan Plowman
パースにあるエクレクティックスタイルのおしゃれなキッチン (ドロップインシンク、レイズドパネル扉のキャビネット、中間色木目調キャビネット、木材カウンター、シルバーの調理設備、コンクリートの床) の写真
パースにあるエクレクティックスタイルのおしゃれなキッチン (ドロップインシンク、レイズドパネル扉のキャビネット、中間色木目調キャビネット、木材カウンター、シルバーの調理設備、コンクリートの床) の写真

トロントにある高級な中くらいなエクレクティックスタイルのおしゃれなキッチン (エプロンフロントシンク、シェーカースタイル扉のキャビネット、中間色木目調キャビネット、グレーのキッチンパネル、セラミックタイルのキッチンパネル、シルバーの調理設備、アイランドなし、赤い床、白いキッチンカウンター、人工大理石カウンター、コンクリートの床) の写真

Third Shift Photography
他の地域にある高級な広いエクレクティックスタイルのおしゃれなキッチン (エプロンフロントシンク、シェーカースタイル扉のキャビネット、中間色木目調キャビネット、クオーツストーンカウンター、グレーのキッチンパネル、シルバーの調理設備、コルクフローリング、ガラスタイルのキッチンパネル) の写真
他の地域にある高級な広いエクレクティックスタイルのおしゃれなキッチン (エプロンフロントシンク、シェーカースタイル扉のキャビネット、中間色木目調キャビネット、クオーツストーンカウンター、グレーのキッチンパネル、シルバーの調理設備、コルクフローリング、ガラスタイルのキッチンパネル) の写真
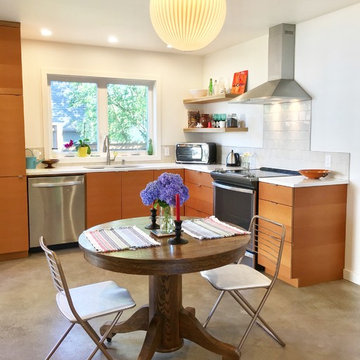
ポートランドにある小さなエクレクティックスタイルのおしゃれなキッチン (アンダーカウンターシンク、フラットパネル扉のキャビネット、中間色木目調キャビネット、クオーツストーンカウンター、グレーのキッチンパネル、セラミックタイルのキッチンパネル、シルバーの調理設備、コンクリートの床、アイランドなし、グレーの床) の写真
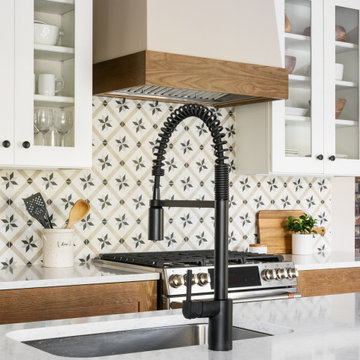
A vibrant, fun, and family-friendly kitchen designed by Karen Korn Interiors. Photography by Karen Palmer.
セントルイスにあるお手頃価格のエクレクティックスタイルのおしゃれなキッチン (中間色木目調キャビネット、マルチカラーのキッチンパネル、シルバーの調理設備、濃色無垢フローリング、白いキッチンカウンター) の写真
セントルイスにあるお手頃価格のエクレクティックスタイルのおしゃれなキッチン (中間色木目調キャビネット、マルチカラーのキッチンパネル、シルバーの調理設備、濃色無垢フローリング、白いキッチンカウンター) の写真

The new Kitchen opens to a covered patio and barbecue. The island provides space for work and seating. Blackened steel and Walnut shelving with integral glass racks front a south facing. Basalt tile flooring runs indoors and out to the patio.

Caitlin Mogridge
ロンドンにあるお手頃価格の中くらいなエクレクティックスタイルのおしゃれなキッチン (シングルシンク、フラットパネル扉のキャビネット、中間色木目調キャビネット、コンクリートカウンター、白いキッチンパネル、レンガのキッチンパネル、シルバーの調理設備、コンクリートの床、白い床、グレーのキッチンカウンター) の写真
ロンドンにあるお手頃価格の中くらいなエクレクティックスタイルのおしゃれなキッチン (シングルシンク、フラットパネル扉のキャビネット、中間色木目調キャビネット、コンクリートカウンター、白いキッチンパネル、レンガのキッチンパネル、シルバーの調理設備、コンクリートの床、白い床、グレーのキッチンカウンター) の写真

A Gilmans Kitchens and Baths - Design Build Project (REMMIES Award Winning Kitchen)
The original kitchen lacked counter space and seating for the homeowners and their family and friends. It was important for the homeowners to utilize every inch of usable space for storage, function and entertaining, so many organizational inserts were used in the kitchen design. Bamboo cabinets, cork flooring and neolith countertops were used in the design.
Storage Solutions include a spice pull-out, towel pull-out, pantry pull outs and lemans corner cabinets. Bifold lift up cabinets were also used for convenience. Special organizational inserts were used in the Pantry cabinets for maximum organization.
Check out more kitchens by Gilmans Kitchens and Baths!
http://www.gkandb.com/
DESIGNER: JANIS MANACSA
PHOTOGRAPHER: TREVE JOHNSON
CABINETS: DEWILS CABINETRY
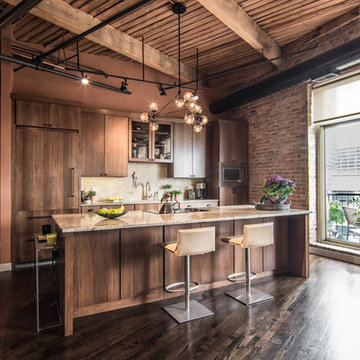
Peter Nilson Photography
シカゴにある中くらいなエクレクティックスタイルのおしゃれなキッチン (アンダーカウンターシンク、フラットパネル扉のキャビネット、中間色木目調キャビネット、御影石カウンター、ベージュキッチンパネル、セラミックタイルのキッチンパネル、シルバーの調理設備、濃色無垢フローリング) の写真
シカゴにある中くらいなエクレクティックスタイルのおしゃれなキッチン (アンダーカウンターシンク、フラットパネル扉のキャビネット、中間色木目調キャビネット、御影石カウンター、ベージュキッチンパネル、セラミックタイルのキッチンパネル、シルバーの調理設備、濃色無垢フローリング) の写真
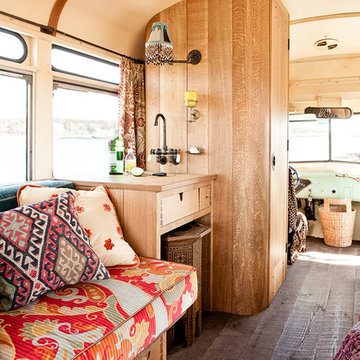
ポートランド(メイン)にある小さなエクレクティックスタイルのおしゃれなキッチン (フラットパネル扉のキャビネット、中間色木目調キャビネット、濃色無垢フローリング) の写真
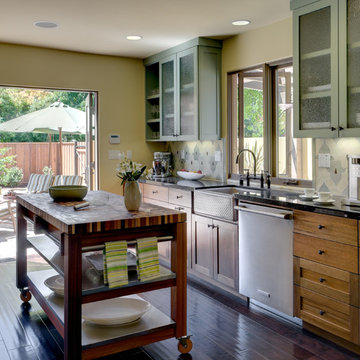
The kitchen has a mix of glass front cabinets, closed cabinets, wood drawers and open storage all tied together by the Moroccan-style tile.
Photo by ©Dean J. Birinyi
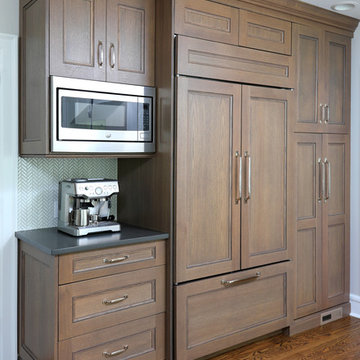
A smaller fridge allowed for a larger pantry on this wall. It also gave the space needed for the microwave and a coffee bar.
シカゴにある高級な広いエクレクティックスタイルのおしゃれなキッチン (落し込みパネル扉のキャビネット、中間色木目調キャビネット、クオーツストーンカウンター、白いキッチンパネル、セラミックタイルのキッチンパネル、シルバーの調理設備、濃色無垢フローリング、茶色い床、黒いキッチンカウンター) の写真
シカゴにある高級な広いエクレクティックスタイルのおしゃれなキッチン (落し込みパネル扉のキャビネット、中間色木目調キャビネット、クオーツストーンカウンター、白いキッチンパネル、セラミックタイルのキッチンパネル、シルバーの調理設備、濃色無垢フローリング、茶色い床、黒いキッチンカウンター) の写真
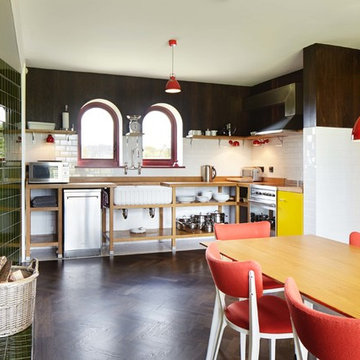
The stunning kitchen features Conservation™ windows and doors made from engineered timber. These windows provide exceptional strength and stability, to the exacting requirements of the British Woodworking Federation’s Wood Window Alliance standards and are A+ BRE rated. Double glazed and fully factory-finished they offer the highest levels of thermal and acoustic performance and many products are Secured by Design accredited. Products carry the BSI Kitemark and are Energy Saving Trust listed. Mumford & Wood’s Conservation™ products are delivered to site with three-coats of high quality micro-porous paint or stain as standard.
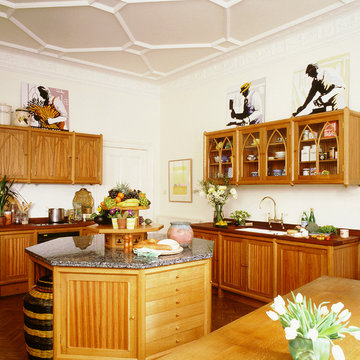
The Kichen Furniture
This was the first octagonal framed kitchen by Tim Wood and all the kitchen furniture was free standing, some of which came out when the flat was later sold, to be re used. The octagonal island has a granite top and the other worktops are in iroko, with Gothic style drainers either side of the double French farmhouse sink. The plinths have recessed oak dovetailed drawers set on hidden runners. All the insides of the cupboards are finished in zebrano.
The Flat
This zebrano and oak Gothic style kitchen was designed for a flat in Palace Court, London that was previously owned by Rodney Fitch the designer and was converted by Tim Wood from one very large flat into two in 1988.
Designed and hand built by Tim Wood
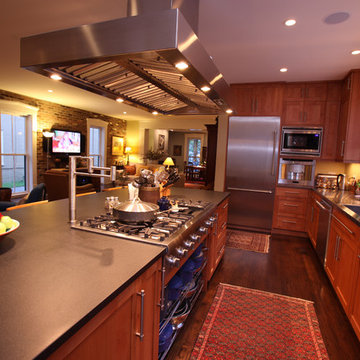
ルイビルにあるラグジュアリーな中くらいなエクレクティックスタイルのおしゃれなキッチン (一体型シンク、シェーカースタイル扉のキャビネット、中間色木目調キャビネット、ステンレスカウンター、シルバーの調理設備、濃色無垢フローリング) の写真
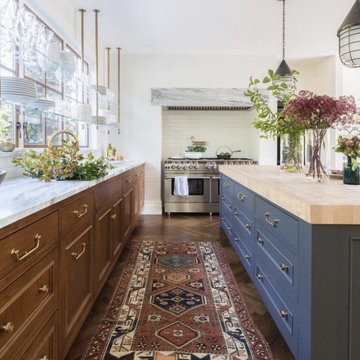
コロンバスにある高級な広いエクレクティックスタイルのおしゃれなキッチン (アンダーカウンターシンク、インセット扉のキャビネット、中間色木目調キャビネット、木材カウンター、白いキッチンパネル、レンガのキッチンパネル、シルバーの調理設備、濃色無垢フローリング、茶色い床、白いキッチンカウンター) の写真
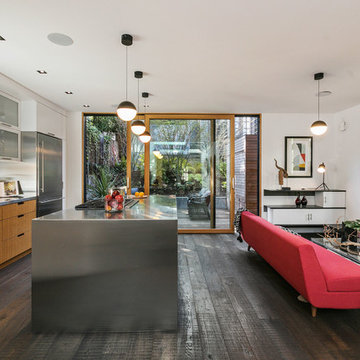
Open Kitchen and Living Room,
Open Homes Photography Inc.
サンフランシスコにあるエクレクティックスタイルのおしゃれなキッチン (フラットパネル扉のキャビネット、中間色木目調キャビネット、ステンレスカウンター、白いキッチンパネル、石スラブのキッチンパネル、シルバーの調理設備、濃色無垢フローリング、茶色い床、グレーのキッチンカウンター、一体型シンク) の写真
サンフランシスコにあるエクレクティックスタイルのおしゃれなキッチン (フラットパネル扉のキャビネット、中間色木目調キャビネット、ステンレスカウンター、白いキッチンパネル、石スラブのキッチンパネル、シルバーの調理設備、濃色無垢フローリング、茶色い床、グレーのキッチンカウンター、一体型シンク) の写真

トゥールーズにあるラグジュアリーな広いエクレクティックスタイルのおしゃれなキッチン (フラットパネル扉のキャビネット、中間色木目調キャビネット、白いキッチンパネル、コンクリートの床、グレーの床、アンダーカウンターシンク、ラミネートカウンター、シルバーの調理設備、白いキッチンカウンター) の写真
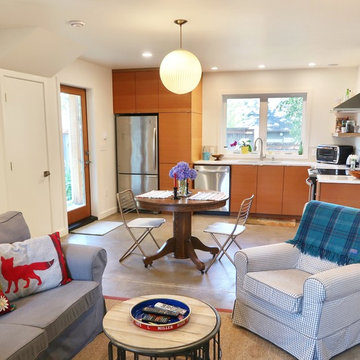
ポートランドにある小さなエクレクティックスタイルのおしゃれなキッチン (アンダーカウンターシンク、フラットパネル扉のキャビネット、中間色木目調キャビネット、珪岩カウンター、グレーのキッチンパネル、セラミックタイルのキッチンパネル、シルバーの調理設備、コンクリートの床、アイランドなし、グレーの床) の写真
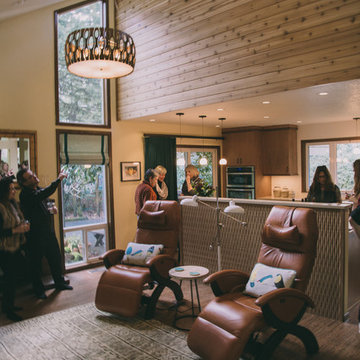
Our clients came to us ready for a change. Fraley & Company had worked with their neighbors to update their kitchen a few years back, and we were thrilled for the challenge to work on a very similar kitchen layout. We imposed the challenge on ourselves to make this project completely different from the previous home, while maintaining the character that our newest clients so much appreciated in our previous remodel.
Photography by Schweitzer Creative
エクレクティックスタイルのキッチン (中間色木目調キャビネット、コンクリートの床、コルクフローリング、濃色無垢フローリング、ライムストーンの床) の写真
1