エクレクティックスタイルのキッチン (淡色木目調キャビネット、中間色木目調キャビネット、コルクフローリング、ライムストーンの床) の写真
絞り込み:
資材コスト
並び替え:今日の人気順
写真 81〜86 枚目(全 86 枚)
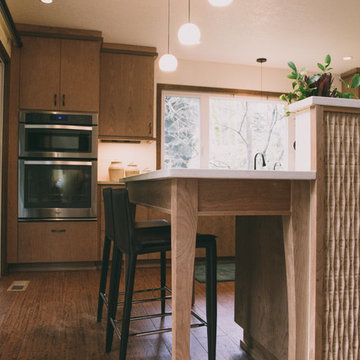
We delight in the details: a subtle curve to the legs on the peninsula table; the cherry framing around the bamboo panels.
Photography by Schweitzer Creative
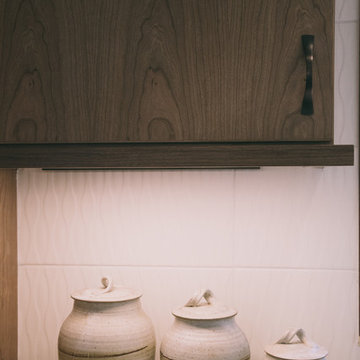
Having fallen for the neighbors' cherry cabinets, we decided to stick with love. We opted for a flat panel custom cabinet with a walnut crown detail (not seen here). We were beyond thrilled with the grain detail that our cabinet team showed up with, and are excited to see the cherry age and darken with time.
The wave pattern seen in the backsplash is a repeating motif throughout the kitchen/living area.
Photography by Schweitzer Creative
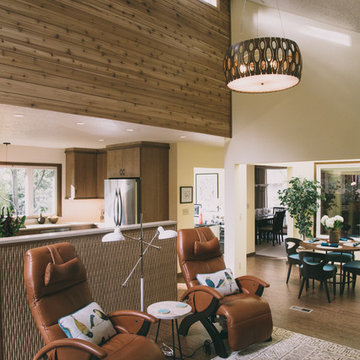
The wave pattern!
The light fixture and the Plyboo (layered and shaped bamboo) panel at the back of the island are Fraley team favorites. We all have crushes. Where the diagonal cladding used to separate the living space and the kitchen, we removed the wall above 42" and recessed a large glulam beam into the ceiling. We re-clad the now higher wall with a horizontal cedar as a nod to the character of the home.
As a gift to each other, our clients picked out some Relax the Back chairs. They do just that.
Photography by Schweitzer Creative
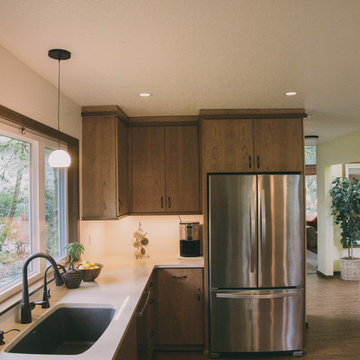
The new refrigerator location is still accessible to friends and family, but it's now far enough from the main work spaces they can take in the view without being in the way. Having removed the soffits and lightened up the wall colors, the home is light and bright, and functional.
Photography by Schweitzer Creative
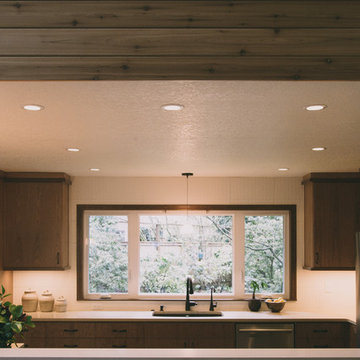
With widened windows and a fully tiled wall, the outside comes in and adds to the gorgeous textures throughout this space. As a group, we agreed that it's the kind of kitchen you walk in to, and just feel... better.
Photography by Schweitzer Creative
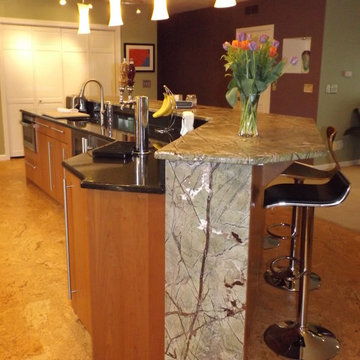
This Kitchen remodel was designed by Jeff from our Manchester Showroom. This remodel features Dewills cabinetry with flat-panel door style and light brown color finish. This kitchen also features a granite countertop with Rainforest color with waterfall edge. Other features include extra-long Bar pull Satin Nickel hardware and cork flooring with beige color.
エクレクティックスタイルのキッチン (淡色木目調キャビネット、中間色木目調キャビネット、コルクフローリング、ライムストーンの床) の写真
5