エクレクティックスタイルのキッチン (緑のキャビネット、黒い床、茶色い床) の写真
絞り込み:
資材コスト
並び替え:今日の人気順
写真 141〜160 枚目(全 241 枚)
1/5
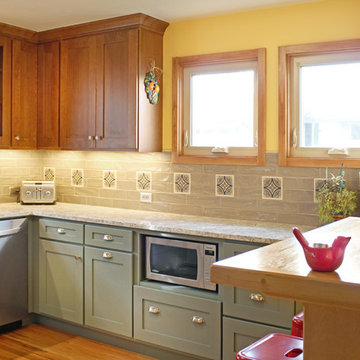
Nicolette Patton, CKD
他の地域にある高級な中くらいなエクレクティックスタイルのおしゃれなキッチン (エプロンフロントシンク、シェーカースタイル扉のキャビネット、緑のキャビネット、クオーツストーンカウンター、グレーのキッチンパネル、セラミックタイルのキッチンパネル、シルバーの調理設備、無垢フローリング、アイランドなし、茶色い床) の写真
他の地域にある高級な中くらいなエクレクティックスタイルのおしゃれなキッチン (エプロンフロントシンク、シェーカースタイル扉のキャビネット、緑のキャビネット、クオーツストーンカウンター、グレーのキッチンパネル、セラミックタイルのキッチンパネル、シルバーの調理設備、無垢フローリング、アイランドなし、茶色い床) の写真
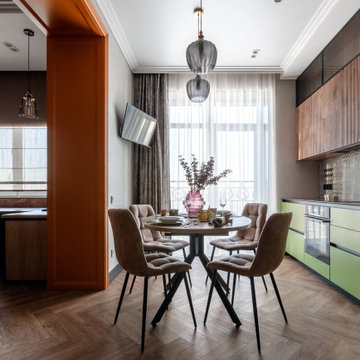
ノボシビルスクにあるお手頃価格の中くらいなエクレクティックスタイルのおしゃれなキッチン (アンダーカウンターシンク、フラットパネル扉のキャビネット、緑のキャビネット、セラミックタイルのキッチンパネル、黒い調理設備、無垢フローリング、アイランドなし、茶色い床) の写真
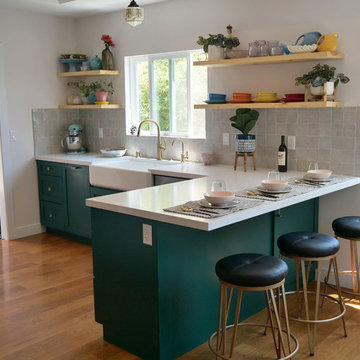
ロサンゼルスにある高級な中くらいなエクレクティックスタイルのおしゃれなキッチン (エプロンフロントシンク、シェーカースタイル扉のキャビネット、緑のキャビネット、珪岩カウンター、グレーのキッチンパネル、磁器タイルのキッチンパネル、シルバーの調理設備、無垢フローリング、茶色い床、グレーのキッチンカウンター、折り上げ天井) の写真
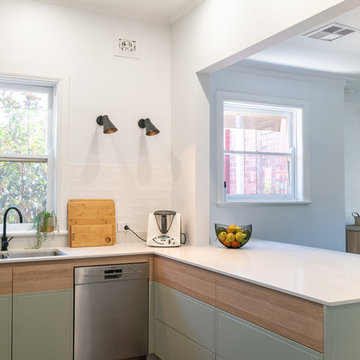
This client wanted to achieve a fresh kitchen renovation and initially was thinking of a white-on-white scheme. After the initial conversation, and with a little bit of encouragement from the interior designer, we were able to create this gorgeous green kitchen design concept. Featuring elements of contrast with timber drawer cabinet faces and sleek push-to-open drawers and doors, the result is a functional and perfectly unique kitchen design.
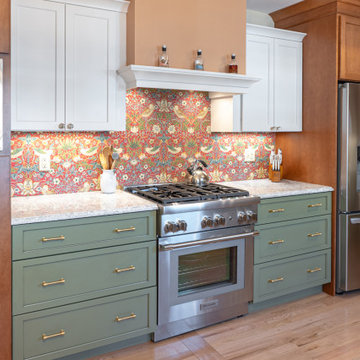
Stainless steel appliances create a cohesive look and are all built into the custom cabinetry throughout the kitchen.
ミルウォーキーにあるお手頃価格の中くらいなエクレクティックスタイルのおしゃれなキッチン (アンダーカウンターシンク、シェーカースタイル扉のキャビネット、緑のキャビネット、クオーツストーンカウンター、マルチカラーのキッチンパネル、シルバーの調理設備、無垢フローリング、アイランドなし、茶色い床、マルチカラーのキッチンカウンター) の写真
ミルウォーキーにあるお手頃価格の中くらいなエクレクティックスタイルのおしゃれなキッチン (アンダーカウンターシンク、シェーカースタイル扉のキャビネット、緑のキャビネット、クオーツストーンカウンター、マルチカラーのキッチンパネル、シルバーの調理設備、無垢フローリング、アイランドなし、茶色い床、マルチカラーのキッチンカウンター) の写真
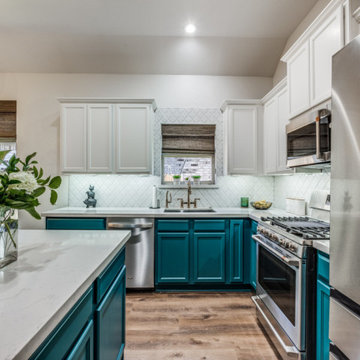
ヒューストンにあるエクレクティックスタイルのおしゃれなコの字型キッチン (ダブルシンク、レイズドパネル扉のキャビネット、緑のキャビネット、クオーツストーンカウンター、白いキッチンパネル、セラミックタイルのキッチンパネル、シルバーの調理設備、ラミネートの床、茶色い床、白いキッチンカウンター) の写真
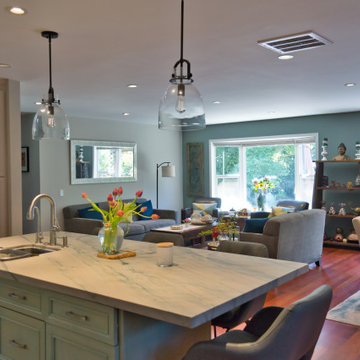
The former kitchen was dark and hidden behind a wall that separated it from the sitting and eating space and from a view of the backyard. Removing the wall allowed all the spaces to flow and the gorgeous color combination to be center stage.
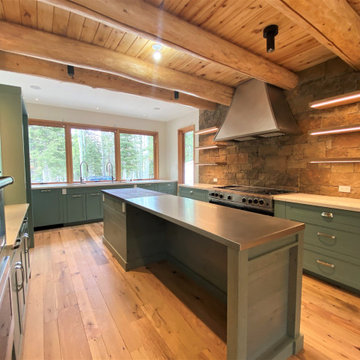
デンバーにある高級な中くらいなエクレクティックスタイルのおしゃれなキッチン (アンダーカウンターシンク、シェーカースタイル扉のキャビネット、緑のキャビネット、無垢フローリング、茶色い床、白いキッチンカウンター、表し梁) の写真
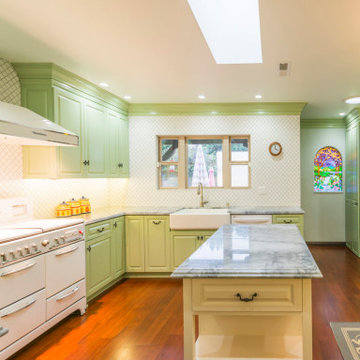
ロサンゼルスにある広いエクレクティックスタイルのおしゃれなキッチン (エプロンフロントシンク、レイズドパネル扉のキャビネット、緑のキャビネット、大理石カウンター、白いキッチンパネル、セラミックタイルのキッチンパネル、白い調理設備、無垢フローリング、茶色い床、グレーのキッチンカウンター) の写真
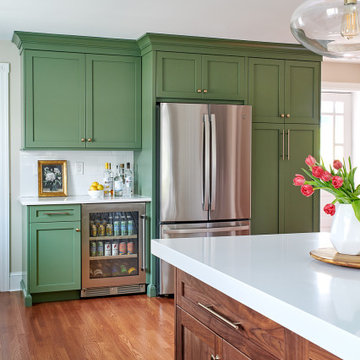
The first floor of this historic home was once a general store. It was broken up into small rooms when it was turned into residential space, but we knew we could create a bright and cheery kitchen by taking down the walls and opening it up. The window sill heights were lifted which allowed us to maximize cabinetry and counter space along the long wall. We aimed to keep things light and bright by opting for floating shelves instead of heavy upper cabinets on that wall and took the subway tile up to the ceiling, adding a little bit of shine all the way up. The pendant lights are clear glass orbs which add style without heaviness. See-through counter stools offer comfort and convenience while still feeling airy. Touches of brass in the lights, stools and decor add sparkle and interest.
The wainscoting on the wall behind the island was an original feature in the dining room, and we continued it along this wall to honor the original character of the house.
Taking down the walls also gave us plenty of room for an 11 foot long island, perfect for accommodating this family of five. The island is a rich walnut while the perimeter cabinets are a soft green. White quartz countertops sit atop both the cabinetry and the island and are a link to the white tile walls and wainscoting. Here you can see one special feature, which is a bar with a drink fridge incorporated into tall casework that also houses the refrigerator and the pantry.
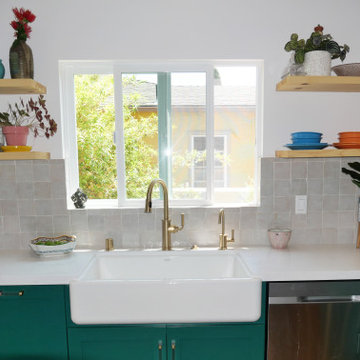
ロサンゼルスにある高級な中くらいなエクレクティックスタイルのおしゃれなキッチン (エプロンフロントシンク、シェーカースタイル扉のキャビネット、緑のキャビネット、珪岩カウンター、グレーのキッチンパネル、磁器タイルのキッチンパネル、シルバーの調理設備、無垢フローリング、茶色い床、グレーのキッチンカウンター、折り上げ天井) の写真
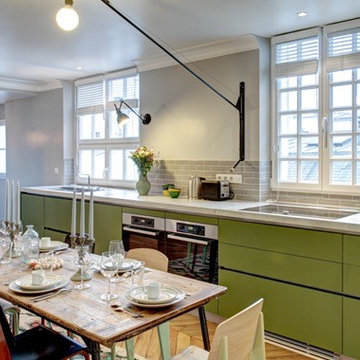
パリにあるお手頃価格の中くらいなエクレクティックスタイルのおしゃれなキッチン (アンダーカウンターシンク、インセット扉のキャビネット、コンクリートカウンター、グレーのキッチンパネル、テラコッタタイルのキッチンパネル、シルバーの調理設備、無垢フローリング、緑のキャビネット、茶色い床) の写真
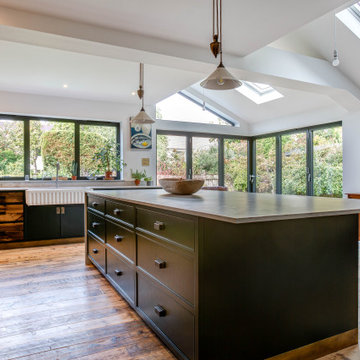
We love this island, the combination of the frame detail around the drawer fronts, the in-frame style and the deep colour remind us of an apothecary cabinet
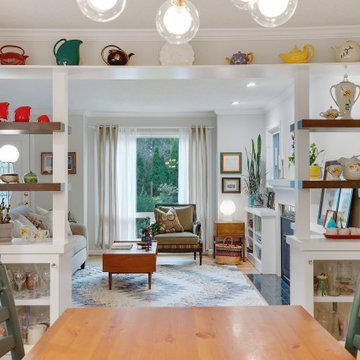
Floating shelves connect the dining and living room, delineate the spaces, and showcase antique treasures.
ポートランドにあるラグジュアリーな広いエクレクティックスタイルのおしゃれなキッチン (エプロンフロントシンク、シェーカースタイル扉のキャビネット、緑のキャビネット、クオーツストーンカウンター、白いキッチンパネル、セラミックタイルのキッチンパネル、シルバーの調理設備、無垢フローリング、茶色い床、白いキッチンカウンター) の写真
ポートランドにあるラグジュアリーな広いエクレクティックスタイルのおしゃれなキッチン (エプロンフロントシンク、シェーカースタイル扉のキャビネット、緑のキャビネット、クオーツストーンカウンター、白いキッチンパネル、セラミックタイルのキッチンパネル、シルバーの調理設備、無垢フローリング、茶色い床、白いキッチンカウンター) の写真
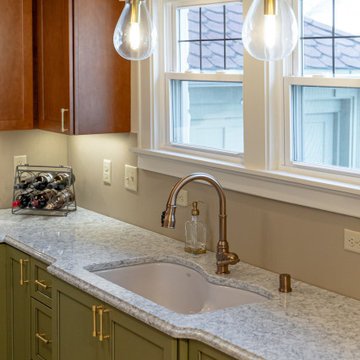
The undermount sink is a great touch for a larger option that still include a shallow sink divide.
ミルウォーキーにあるお手頃価格の中くらいなエクレクティックスタイルのおしゃれなキッチン (アンダーカウンターシンク、シェーカースタイル扉のキャビネット、緑のキャビネット、クオーツストーンカウンター、マルチカラーのキッチンパネル、シルバーの調理設備、無垢フローリング、アイランドなし、茶色い床、マルチカラーのキッチンカウンター) の写真
ミルウォーキーにあるお手頃価格の中くらいなエクレクティックスタイルのおしゃれなキッチン (アンダーカウンターシンク、シェーカースタイル扉のキャビネット、緑のキャビネット、クオーツストーンカウンター、マルチカラーのキッチンパネル、シルバーの調理設備、無垢フローリング、アイランドなし、茶色い床、マルチカラーのキッチンカウンター) の写真
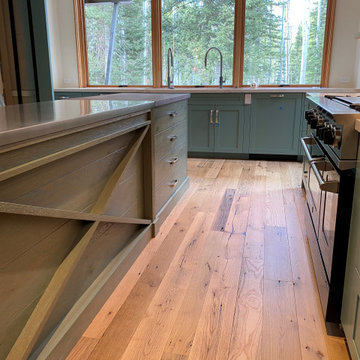
デンバーにある高級な中くらいなエクレクティックスタイルのおしゃれなキッチン (アンダーカウンターシンク、シェーカースタイル扉のキャビネット、緑のキャビネット、無垢フローリング、茶色い床、白いキッチンカウンター、表し梁) の写真
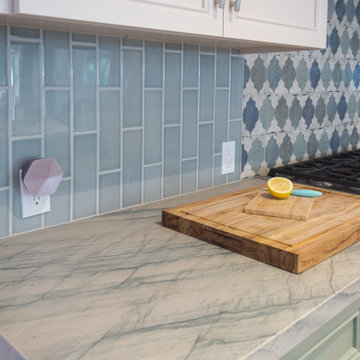
The former kitchen was dark and hidden behind a wall that separated it from the sitting and eating space and from a view of the backyard. Removing the wall allowed all the spaces to flow and the gorgeous color combination to be center stage.
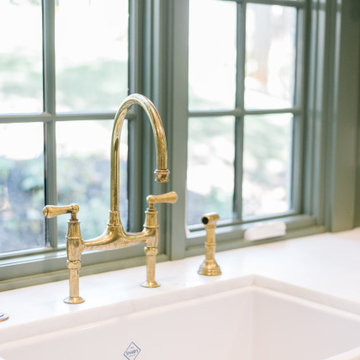
Gorgeous green and walnut kitchen.
アトランタにある高級な広いエクレクティックスタイルのおしゃれなキッチン (エプロンフロントシンク、フラットパネル扉のキャビネット、緑のキャビネット、珪岩カウンター、緑のキッチンパネル、木材のキッチンパネル、パネルと同色の調理設備、濃色無垢フローリング、茶色い床、白いキッチンカウンター) の写真
アトランタにある高級な広いエクレクティックスタイルのおしゃれなキッチン (エプロンフロントシンク、フラットパネル扉のキャビネット、緑のキャビネット、珪岩カウンター、緑のキッチンパネル、木材のキッチンパネル、パネルと同色の調理設備、濃色無垢フローリング、茶色い床、白いキッチンカウンター) の写真
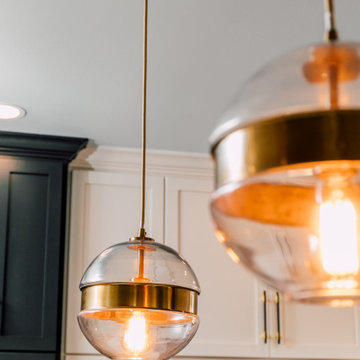
A simple home becomes fabulous! New black windows, flooring, trim, paint, a 3 sided fireplace, and a whole new kitchen and dining room. A dream come true...
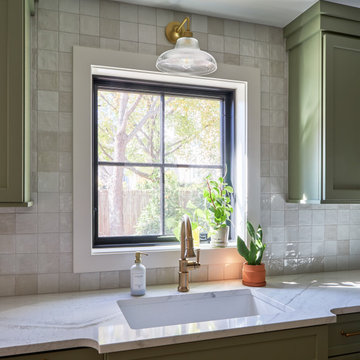
シカゴにある小さなエクレクティックスタイルのおしゃれなキッチン (シングルシンク、シェーカースタイル扉のキャビネット、緑のキャビネット、クオーツストーンカウンター、白いキッチンパネル、セラミックタイルのキッチンパネル、シルバーの調理設備、淡色無垢フローリング、茶色い床、白いキッチンカウンター) の写真
エクレクティックスタイルのキッチン (緑のキャビネット、黒い床、茶色い床) の写真
8