エクレクティックスタイルのキッチン (緑のキャビネット、ベージュの床、黒い床) の写真
絞り込み:
資材コスト
並び替え:今日の人気順
写真 21〜40 枚目(全 65 枚)
1/5
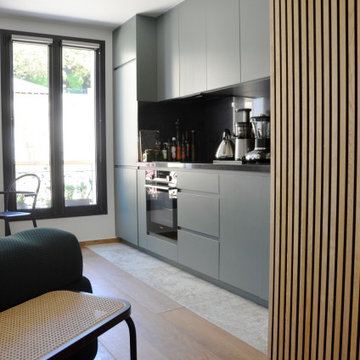
Le projet se déroule à la Celle Saint Cloud, dans un quartier historique. Une réalisation où se mêlent optimisation des surfaces et efficacité d’usage.
Nous sommes dans un immeuble datant fin XIXème, disposant d’une surface de 45m2. L’existant comportait deux chambres très petites, un semblant de salon ouvert sur une cuisine peu fonctionnelle.
Dans la nouvelle distribution AOUN INTERIEURS opte pour une circulation fluide, en dégageant les espaces de leurs cloisons existantes pour bénéficier d’une lumière traversante. Révélant ainsi tout le potentiel des nouveaux volumes.
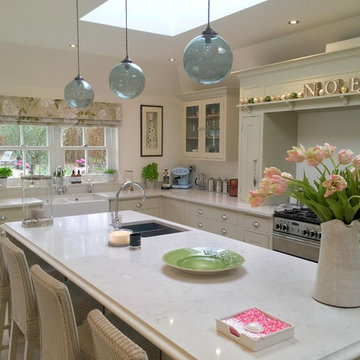
Lisa-Jayne Baker
サリーにある高級な広いエクレクティックスタイルのおしゃれなキッチン (エプロンフロントシンク、シェーカースタイル扉のキャビネット、緑のキャビネット、珪岩カウンター、シルバーの調理設備、磁器タイルの床、ベージュの床、白いキッチンカウンター) の写真
サリーにある高級な広いエクレクティックスタイルのおしゃれなキッチン (エプロンフロントシンク、シェーカースタイル扉のキャビネット、緑のキャビネット、珪岩カウンター、シルバーの調理設備、磁器タイルの床、ベージュの床、白いキッチンカウンター) の写真
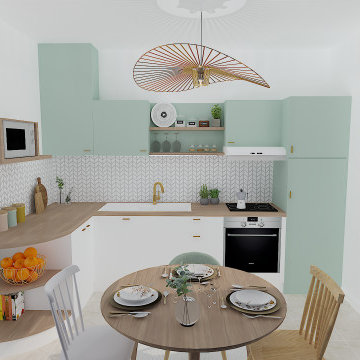
Vue d'ensemble de la cuisine qui allie bois, couleur verte eucalyptus et chevron blanc pour un style doux et intemporel.
ナントにあるお手頃価格の小さなエクレクティックスタイルのおしゃれなキッチン (ダブルシンク、フラットパネル扉のキャビネット、緑のキャビネット、木材カウンター、白いキッチンパネル、トラバーチンのキッチンパネル、パネルと同色の調理設備、大理石の床、ベージュの床) の写真
ナントにあるお手頃価格の小さなエクレクティックスタイルのおしゃれなキッチン (ダブルシンク、フラットパネル扉のキャビネット、緑のキャビネット、木材カウンター、白いキッチンパネル、トラバーチンのキッチンパネル、パネルと同色の調理設備、大理石の床、ベージュの床) の写真
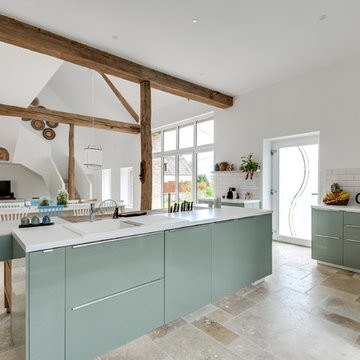
Meero
パリにあるお手頃価格の広いエクレクティックスタイルのおしゃれなキッチン (アンダーカウンターシンク、フラットパネル扉のキャビネット、緑のキャビネット、ラミネートカウンター、白いキッチンパネル、サブウェイタイルのキッチンパネル、パネルと同色の調理設備、大理石の床、ベージュの床) の写真
パリにあるお手頃価格の広いエクレクティックスタイルのおしゃれなキッチン (アンダーカウンターシンク、フラットパネル扉のキャビネット、緑のキャビネット、ラミネートカウンター、白いキッチンパネル、サブウェイタイルのキッチンパネル、パネルと同色の調理設備、大理石の床、ベージュの床) の写真
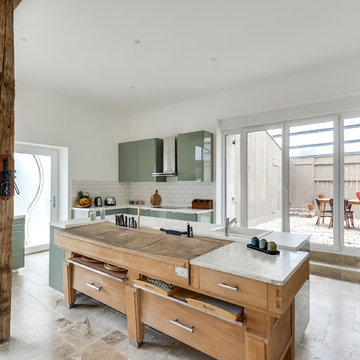
Meero
パリにあるお手頃価格の広いエクレクティックスタイルのおしゃれなキッチン (アンダーカウンターシンク、フラットパネル扉のキャビネット、緑のキャビネット、ラミネートカウンター、白いキッチンパネル、サブウェイタイルのキッチンパネル、パネルと同色の調理設備、大理石の床、ベージュの床) の写真
パリにあるお手頃価格の広いエクレクティックスタイルのおしゃれなキッチン (アンダーカウンターシンク、フラットパネル扉のキャビネット、緑のキャビネット、ラミネートカウンター、白いキッチンパネル、サブウェイタイルのキッチンパネル、パネルと同色の調理設備、大理石の床、ベージュの床) の写真
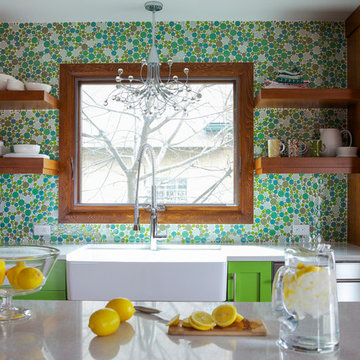
Renovation by Lynn Donaldson & Associates; Montgomery Residence
カルガリーにある広いエクレクティックスタイルのおしゃれなキッチン (エプロンフロントシンク、シェーカースタイル扉のキャビネット、緑のキャビネット、クオーツストーンカウンター、緑のキッチンパネル、モザイクタイルのキッチンパネル、シルバーの調理設備、淡色無垢フローリング、ベージュの床) の写真
カルガリーにある広いエクレクティックスタイルのおしゃれなキッチン (エプロンフロントシンク、シェーカースタイル扉のキャビネット、緑のキャビネット、クオーツストーンカウンター、緑のキッチンパネル、モザイクタイルのキッチンパネル、シルバーの調理設備、淡色無垢フローリング、ベージュの床) の写真
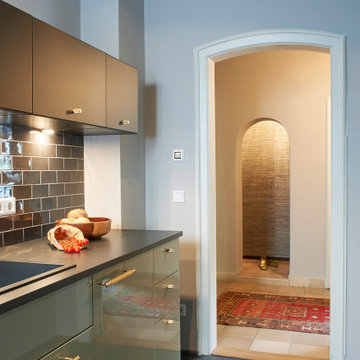
ミュンヘンにある低価格の小さなエクレクティックスタイルのおしゃれなキッチン (フラットパネル扉のキャビネット、緑のキャビネット、ラミネートカウンター、グレーのキッチンパネル、セラミックタイルのキッチンパネル、スレートの床、黒い床、黒いキッチンカウンター) の写真
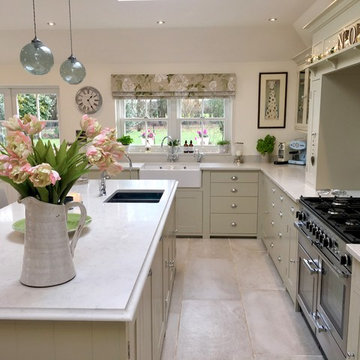
Lisa-Jayne Baker
サリーにある高級な広いエクレクティックスタイルのおしゃれなキッチン (エプロンフロントシンク、シェーカースタイル扉のキャビネット、緑のキャビネット、珪岩カウンター、シルバーの調理設備、磁器タイルの床、ベージュの床、白いキッチンカウンター) の写真
サリーにある高級な広いエクレクティックスタイルのおしゃれなキッチン (エプロンフロントシンク、シェーカースタイル扉のキャビネット、緑のキャビネット、珪岩カウンター、シルバーの調理設備、磁器タイルの床、ベージュの床、白いキッチンカウンター) の写真
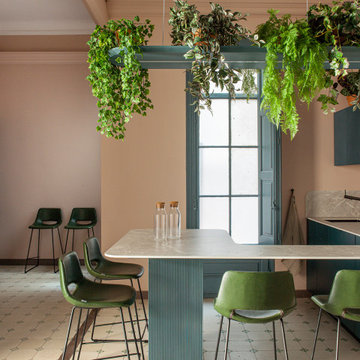
バルセロナにある中くらいなエクレクティックスタイルのおしゃれなキッチン (アンダーカウンターシンク、フラットパネル扉のキャビネット、緑のキャビネット、人工大理石カウンター、セラミックタイルのキッチンパネル、黒い調理設備、セラミックタイルの床、ベージュの床、グレーのキッチンカウンター) の写真
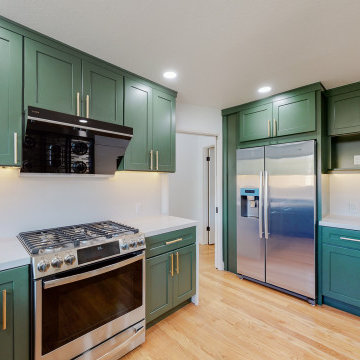
Experience the transformation of your kitchen into a modern masterpiece. Our remodeling project marries functionality with style, boasting sleek new countertops, state-of-the-art appliances, and ample storage solutions to meet your every need. The open design enhances flow and connectivity, creating a welcoming space for family and friends to gather. Elevate your home with a kitchen that blends form and function seamlessly, making everyday moments extraordinary.
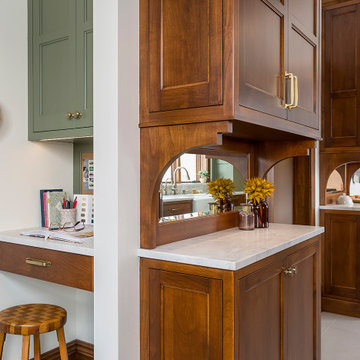
A series of small cramped rooms at the back of this clients house made the spaces inefficient and non-functional. By removing walls and combining the spaces, the kitchen was allowed to span the entire width of the back of the house. A combination of painted and wood finishes ties the new space to the rest of the historic home while also showcasing the colorful and eclectic tastes of the client.
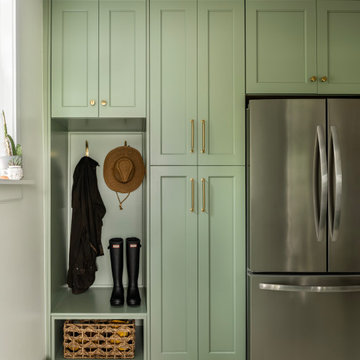
Built-in drop zone for coats and shoes
フィラデルフィアにあるお手頃価格の中くらいなエクレクティックスタイルのおしゃれなキッチン (エプロンフロントシンク、シェーカースタイル扉のキャビネット、緑のキャビネット、クオーツストーンカウンター、白いキッチンパネル、セラミックタイルのキッチンパネル、シルバーの調理設備、磁器タイルの床、アイランドなし、ベージュの床、黒いキッチンカウンター) の写真
フィラデルフィアにあるお手頃価格の中くらいなエクレクティックスタイルのおしゃれなキッチン (エプロンフロントシンク、シェーカースタイル扉のキャビネット、緑のキャビネット、クオーツストーンカウンター、白いキッチンパネル、セラミックタイルのキッチンパネル、シルバーの調理設備、磁器タイルの床、アイランドなし、ベージュの床、黒いキッチンカウンター) の写真
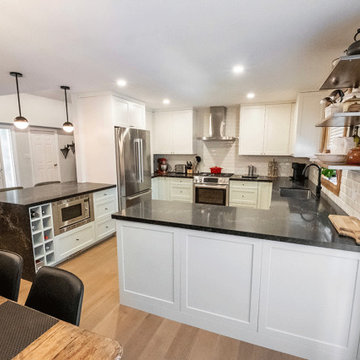
A difficult layout created a very custom and unique space. Using both new and old materials through out with some unexpected modern twists, this space is both friendly and welcoming. Unique and eclectic charm everywhere.
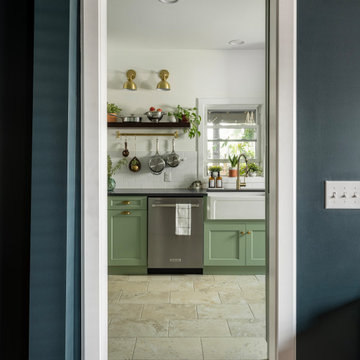
View from dining room.
フィラデルフィアにあるお手頃価格の中くらいなエクレクティックスタイルのおしゃれなキッチン (エプロンフロントシンク、シェーカースタイル扉のキャビネット、緑のキャビネット、クオーツストーンカウンター、白いキッチンパネル、セラミックタイルのキッチンパネル、シルバーの調理設備、磁器タイルの床、アイランドなし、ベージュの床、黒いキッチンカウンター) の写真
フィラデルフィアにあるお手頃価格の中くらいなエクレクティックスタイルのおしゃれなキッチン (エプロンフロントシンク、シェーカースタイル扉のキャビネット、緑のキャビネット、クオーツストーンカウンター、白いキッチンパネル、セラミックタイルのキッチンパネル、シルバーの調理設備、磁器タイルの床、アイランドなし、ベージュの床、黒いキッチンカウンター) の写真
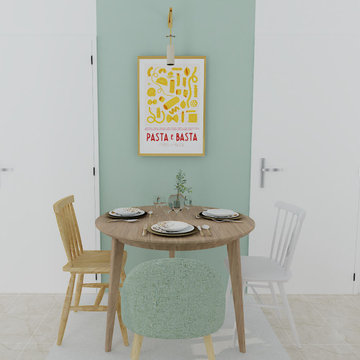
L’espace repas est délimité par un tapis et par la même couleur que les meubles hauts de la cuisine (la cliente ne voulant pas changer le sol). Les chaises dépareillées, un tableau vintage, une applique contemporaine, ainsi qu’un plafonnier très design viennent donner un style unique et fort à l’espace.
他の地域にあるラグジュアリーな広いエクレクティックスタイルのおしゃれなキッチン (ドロップインシンク、落し込みパネル扉のキャビネット、緑のキャビネット、大理石カウンター、白いキッチンパネル、大理石のキッチンパネル、シルバーの調理設備、大理石の床、ベージュの床、白いキッチンカウンター) の写真
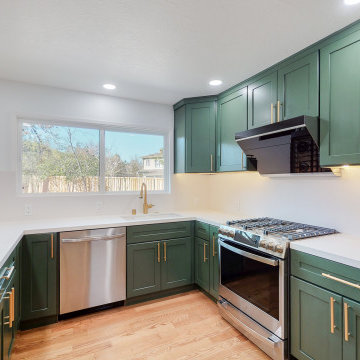
Experience the transformation of your kitchen into a modern masterpiece. Our remodeling project marries functionality with style, boasting sleek new countertops, state-of-the-art appliances, and ample storage solutions to meet your every need. The open design enhances flow and connectivity, creating a welcoming space for family and friends to gather. Elevate your home with a kitchen that blends form and function seamlessly, making everyday moments extraordinary.
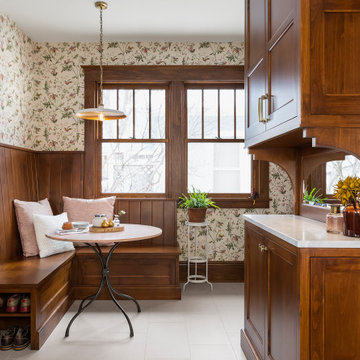
A series of small cramped rooms at the back of this clients house made the spaces inefficient and non-functional. By removing walls and combining the spaces, the kitchen was allowed to span the entire width of the back of the house. A combination of painted and wood finishes ties the new space to the rest of the historic home while also showcasing the colorful and eclectic tastes of the client.
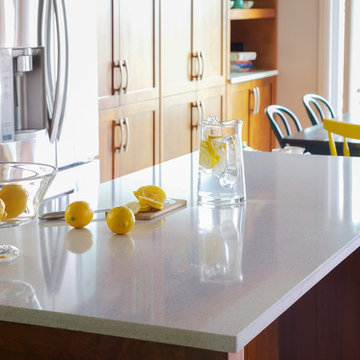
Renovation by Lynn Donaldson & Associates; Montgomery Residence
カルガリーにある広いエクレクティックスタイルのおしゃれなキッチン (エプロンフロントシンク、シェーカースタイル扉のキャビネット、緑のキャビネット、クオーツストーンカウンター、緑のキッチンパネル、モザイクタイルのキッチンパネル、シルバーの調理設備、淡色無垢フローリング、ベージュの床) の写真
カルガリーにある広いエクレクティックスタイルのおしゃれなキッチン (エプロンフロントシンク、シェーカースタイル扉のキャビネット、緑のキャビネット、クオーツストーンカウンター、緑のキッチンパネル、モザイクタイルのキッチンパネル、シルバーの調理設備、淡色無垢フローリング、ベージュの床) の写真
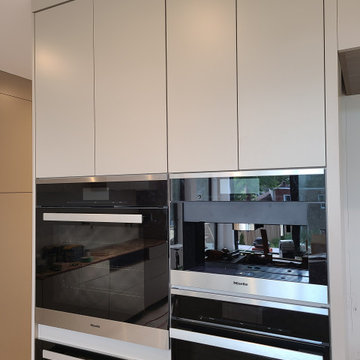
set of 4 Miele appliances. Steam oven, warming drawer, wall oven & coffee machine
モントリオールにあるラグジュアリーな広いエクレクティックスタイルのおしゃれなキッチン (アンダーカウンターシンク、フラットパネル扉のキャビネット、緑のキャビネット、珪岩カウンター、ベージュキッチンパネル、クオーツストーンのキッチンパネル、パネルと同色の調理設備、淡色無垢フローリング、ベージュの床、ベージュのキッチンカウンター) の写真
モントリオールにあるラグジュアリーな広いエクレクティックスタイルのおしゃれなキッチン (アンダーカウンターシンク、フラットパネル扉のキャビネット、緑のキャビネット、珪岩カウンター、ベージュキッチンパネル、クオーツストーンのキッチンパネル、パネルと同色の調理設備、淡色無垢フローリング、ベージュの床、ベージュのキッチンカウンター) の写真
エクレクティックスタイルのキッチン (緑のキャビネット、ベージュの床、黒い床) の写真
2