エクレクティックスタイルのキッチン (緑のキャビネット、ベージュの床、黒い床、マルチカラーの床) の写真
絞り込み:
資材コスト
並び替え:今日の人気順
写真 1〜20 枚目(全 85 枚)

ロンドンにあるお手頃価格の中くらいなエクレクティックスタイルのおしゃれなキッチン (一体型シンク、フラットパネル扉のキャビネット、緑のキャビネット、珪岩カウンター、セメントタイルのキッチンパネル、パネルと同色の調理設備、淡色無垢フローリング、ベージュの床、白いキッチンカウンター) の写真

Foto: Federico Villa Studio
ミラノにあるお手頃価格の広いエクレクティックスタイルのおしゃれなキッチン (アンダーカウンターシンク、落し込みパネル扉のキャビネット、緑のキャビネット、クオーツストーンカウンター、黒いキッチンパネル、石スラブのキッチンパネル、シルバーの調理設備、磁器タイルの床、アイランドなし、マルチカラーの床、黒いキッチンカウンター) の写真
ミラノにあるお手頃価格の広いエクレクティックスタイルのおしゃれなキッチン (アンダーカウンターシンク、落し込みパネル扉のキャビネット、緑のキャビネット、クオーツストーンカウンター、黒いキッチンパネル、石スラブのキッチンパネル、シルバーの調理設備、磁器タイルの床、アイランドなし、マルチカラーの床、黒いキッチンカウンター) の写真

モスクワにあるお手頃価格の小さなエクレクティックスタイルのおしゃれな独立型キッチン (フラットパネル扉のキャビネット、緑のキャビネット、御影石カウンター、黒いキッチンパネル、モザイクタイルのキッチンパネル、黒い調理設備、磁器タイルの床、黒いキッチンカウンター、ドロップインシンク、アイランドなし、マルチカラーの床) の写真

Experience the transformation of your kitchen into a modern masterpiece. Our remodeling project marries functionality with style, boasting sleek new countertops, state-of-the-art appliances, and ample storage solutions to meet your every need. The open design enhances flow and connectivity, creating a welcoming space for family and friends to gather. Elevate your home with a kitchen that blends form and function seamlessly, making everyday moments extraordinary.

ボストンにあるお手頃価格の中くらいなエクレクティックスタイルのおしゃれなキッチン (エプロンフロントシンク、フラットパネル扉のキャビネット、緑のキャビネット、シルバーの調理設備、人工大理石カウンター、コンクリートの床、黒い床) の写真
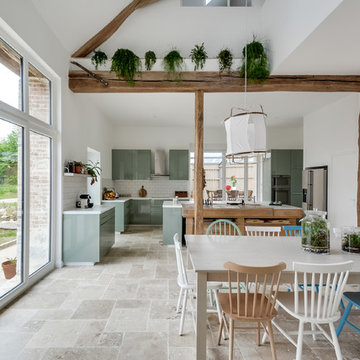
Meero
パリにあるお手頃価格の広いエクレクティックスタイルのおしゃれなキッチン (アンダーカウンターシンク、フラットパネル扉のキャビネット、緑のキャビネット、ラミネートカウンター、白いキッチンパネル、サブウェイタイルのキッチンパネル、パネルと同色の調理設備、大理石の床、ベージュの床) の写真
パリにあるお手頃価格の広いエクレクティックスタイルのおしゃれなキッチン (アンダーカウンターシンク、フラットパネル扉のキャビネット、緑のキャビネット、ラミネートカウンター、白いキッチンパネル、サブウェイタイルのキッチンパネル、パネルと同色の調理設備、大理石の床、ベージュの床) の写真
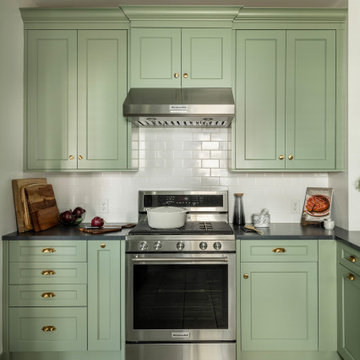
Range wall.
フィラデルフィアにあるお手頃価格の中くらいなエクレクティックスタイルのおしゃれなキッチン (エプロンフロントシンク、シェーカースタイル扉のキャビネット、緑のキャビネット、クオーツストーンカウンター、白いキッチンパネル、セラミックタイルのキッチンパネル、シルバーの調理設備、磁器タイルの床、アイランドなし、ベージュの床、黒いキッチンカウンター) の写真
フィラデルフィアにあるお手頃価格の中くらいなエクレクティックスタイルのおしゃれなキッチン (エプロンフロントシンク、シェーカースタイル扉のキャビネット、緑のキャビネット、クオーツストーンカウンター、白いキッチンパネル、セラミックタイルのキッチンパネル、シルバーの調理設備、磁器タイルの床、アイランドなし、ベージュの床、黒いキッチンカウンター) の写真

A series of small cramped rooms at the back of this clients house made the spaces inefficient and non-functional. By removing walls and combining the spaces, the kitchen was allowed to span the entire width of the back of the house. A combination of painted and wood finishes ties the new space to the rest of the historic home while also showcasing the colorful and eclectic tastes of the client.
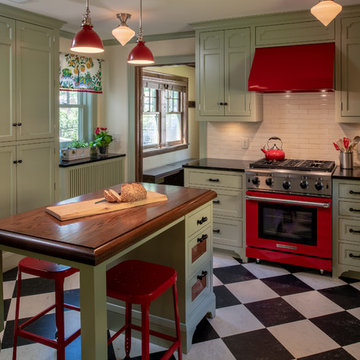
ミネアポリスにある中くらいなエクレクティックスタイルのおしゃれな独立型キッチン (アンダーカウンターシンク、フラットパネル扉のキャビネット、緑のキャビネット、ソープストーンカウンター、ベージュキッチンパネル、セラミックタイルのキッチンパネル、カラー調理設備、リノリウムの床、マルチカラーの床、黒いキッチンカウンター) の写真
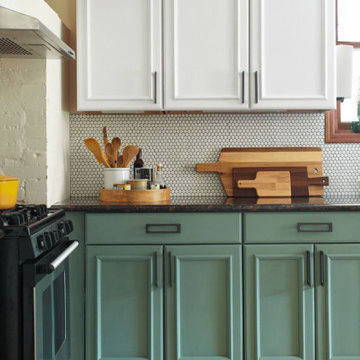
コロンバスにあるお手頃価格の小さなエクレクティックスタイルのおしゃれなキッチン (エプロンフロントシンク、落し込みパネル扉のキャビネット、緑のキャビネット、御影石カウンター、白いキッチンパネル、セラミックタイルのキッチンパネル、シルバーの調理設備、セラミックタイルの床、マルチカラーの床、黒いキッチンカウンター) の写真

Photo by Amy Bartlam
ロサンゼルスにある小さなエクレクティックスタイルのおしゃれなII型キッチン (シェーカースタイル扉のキャビネット、アイランドなし、エプロンフロントシンク、緑のキャビネット、マルチカラーのキッチンパネル、白い調理設備、マルチカラーの床、白いキッチンカウンター、セメントタイルの床、窓) の写真
ロサンゼルスにある小さなエクレクティックスタイルのおしゃれなII型キッチン (シェーカースタイル扉のキャビネット、アイランドなし、エプロンフロントシンク、緑のキャビネット、マルチカラーのキッチンパネル、白い調理設備、マルチカラーの床、白いキッチンカウンター、セメントタイルの床、窓) の写真

This bespoke family kitchen was part of the renovation of a period home in Frome. The ground floor is a half basement and struggled with dark rooms and a layout that did not function well for family life. New windows were added to the adjoining dining room and crisp white finishes and clever lighting have transformed the space. Bespoke cabinets maximised the limited head height and corner space. Designed in a classic shaker style and painted in Hopper by Little Greene with classic burnished brass ironmongery, it is a timeless design.

Boho meets Portuguese design in a stunning transformation of this Van Ness tudor in the upper northwest neighborhood of Washington, DC. Our team’s primary objectives were to fill space with natural light, period architectural details, and cohesive selections throughout the main level and primary suite. At the entry, new archways are created to maximize light and flow throughout the main level while ensuring the space feels intimate. A new kitchen layout along with a peninsula grounds the chef’s kitchen while securing its part in the everyday living space. Well-appointed dining and living rooms infuse dimension and texture into the home, and a pop of personality in the powder room round out the main level. Strong raw wood elements, rich tones, hand-formed elements, and contemporary nods make an appearance throughout the newly renovated main level and primary suite of the home.
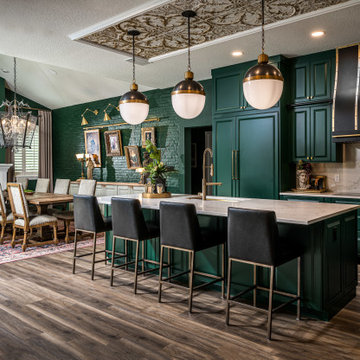
Complete Kitchen Renovation
オーランドにあるラグジュアリーな中くらいなエクレクティックスタイルのおしゃれなキッチン (アンダーカウンターシンク、レイズドパネル扉のキャビネット、緑のキャビネット、クオーツストーンカウンター、白いキッチンパネル、クオーツストーンのキッチンパネル、カラー調理設備、クッションフロア、ベージュの床、白いキッチンカウンター、折り上げ天井) の写真
オーランドにあるラグジュアリーな中くらいなエクレクティックスタイルのおしゃれなキッチン (アンダーカウンターシンク、レイズドパネル扉のキャビネット、緑のキャビネット、クオーツストーンカウンター、白いキッチンパネル、クオーツストーンのキッチンパネル、カラー調理設備、クッションフロア、ベージュの床、白いキッチンカウンター、折り上げ天井) の写真
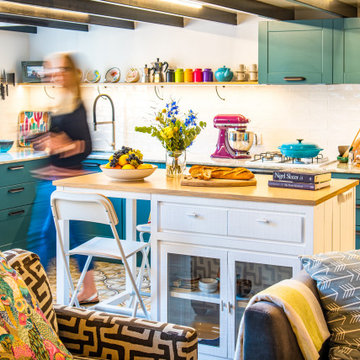
リヨンにあるエクレクティックスタイルのおしゃれなキッチン (アンダーカウンターシンク、シェーカースタイル扉のキャビネット、緑のキャビネット、白いキッチンパネル、マルチカラーの床、ベージュのキッチンカウンター、表し梁) の写真

Boho meets Portuguese design in a stunning transformation of this Van Ness tudor in the upper northwest neighborhood of Washington, DC. Our team’s primary objectives were to fill space with natural light, period architectural details, and cohesive selections throughout the main level and primary suite. At the entry, new archways are created to maximize light and flow throughout the main level while ensuring the space feels intimate. A new kitchen layout along with a peninsula grounds the chef’s kitchen while securing its part in the everyday living space. Well-appointed dining and living rooms infuse dimension and texture into the home, and a pop of personality in the powder room round out the main level. Strong raw wood elements, rich tones, hand-formed elements, and contemporary nods make an appearance throughout the newly renovated main level and primary suite of the home.

View of range and open shelving.
フィラデルフィアにあるお手頃価格の中くらいなエクレクティックスタイルのおしゃれなキッチン (エプロンフロントシンク、シェーカースタイル扉のキャビネット、緑のキャビネット、クオーツストーンカウンター、白いキッチンパネル、セラミックタイルのキッチンパネル、シルバーの調理設備、磁器タイルの床、アイランドなし、ベージュの床、黒いキッチンカウンター) の写真
フィラデルフィアにあるお手頃価格の中くらいなエクレクティックスタイルのおしゃれなキッチン (エプロンフロントシンク、シェーカースタイル扉のキャビネット、緑のキャビネット、クオーツストーンカウンター、白いキッチンパネル、セラミックタイルのキッチンパネル、シルバーの調理設備、磁器タイルの床、アイランドなし、ベージュの床、黒いキッチンカウンター) の写真
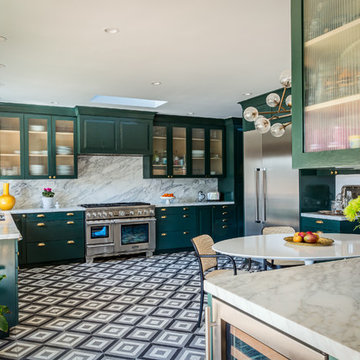
Patrick Kelly
ロサンゼルスにある広いエクレクティックスタイルのおしゃれなキッチン (アンダーカウンターシンク、レイズドパネル扉のキャビネット、緑のキャビネット、大理石カウンター、白いキッチンパネル、大理石のキッチンパネル、シルバーの調理設備、セメントタイルの床、黒い床) の写真
ロサンゼルスにある広いエクレクティックスタイルのおしゃれなキッチン (アンダーカウンターシンク、レイズドパネル扉のキャビネット、緑のキャビネット、大理石カウンター、白いキッチンパネル、大理石のキッチンパネル、シルバーの調理設備、セメントタイルの床、黒い床) の写真
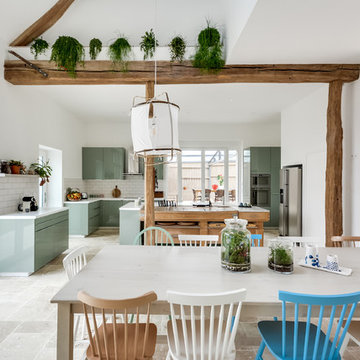
Meero
パリにあるお手頃価格の広いエクレクティックスタイルのおしゃれなキッチン (アンダーカウンターシンク、フラットパネル扉のキャビネット、緑のキャビネット、ラミネートカウンター、白いキッチンパネル、サブウェイタイルのキッチンパネル、パネルと同色の調理設備、大理石の床、ベージュの床) の写真
パリにあるお手頃価格の広いエクレクティックスタイルのおしゃれなキッチン (アンダーカウンターシンク、フラットパネル扉のキャビネット、緑のキャビネット、ラミネートカウンター、白いキッチンパネル、サブウェイタイルのキッチンパネル、パネルと同色の調理設備、大理石の床、ベージュの床) の写真
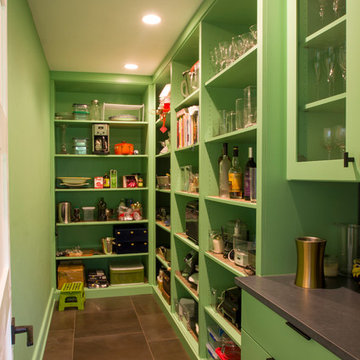
Full Home Renovation from a Traditional Home to a Contemporary Style.
ミルウォーキーにある広いエクレクティックスタイルのおしゃれなキッチン (フラットパネル扉のキャビネット、緑のキャビネット、珪岩カウンター、メタリックのキッチンパネル、ミラータイルのキッチンパネル、磁器タイルの床、黒い床、黒いキッチンカウンター) の写真
ミルウォーキーにある広いエクレクティックスタイルのおしゃれなキッチン (フラットパネル扉のキャビネット、緑のキャビネット、珪岩カウンター、メタリックのキッチンパネル、ミラータイルのキッチンパネル、磁器タイルの床、黒い床、黒いキッチンカウンター) の写真
エクレクティックスタイルのキッチン (緑のキャビネット、ベージュの床、黒い床、マルチカラーの床) の写真
1