ブラウンのエクレクティックスタイルのキッチン (グレーのキャビネット、ピンクのキャビネット、グレーのキッチンカウンター、マルチカラーのキッチンカウンター) の写真
絞り込み:
資材コスト
並び替え:今日の人気順
写真 1〜20 枚目(全 39 枚)

The open plan kitchen with a central moveable island is the perfect place to socialise. With a mix of wooden and zinc worktops, the shaker kitchen in grey tones sits comfortably next to exposed brick works of the chimney breast. The original features of the restored cornicing and floorboards work well with the Smeg fridge and the vintage French dresser.

ニューヨークにある中くらいなエクレクティックスタイルのおしゃれなキッチン (アンダーカウンターシンク、フラットパネル扉のキャビネット、グレーのキャビネット、テラゾーカウンター、マルチカラーのキッチンパネル、セラミックタイルのキッチンパネル、シルバーの調理設備、濃色無垢フローリング、茶色い床、マルチカラーのキッチンカウンター) の写真
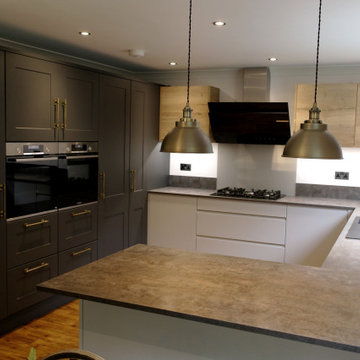
This contemporary G-shape kitchen combines both modern handleless and traditional painted Shaker cabinets, to create a unique and beautiful design.
#kitchendesign #navykitchen #whitekitchen #shakerkitchen #modernkitchen #gshapekitchen #kitchenstorage

オックスフォードシャーにある高級な広いエクレクティックスタイルのおしゃれなキッチン (ドロップインシンク、グレーのキャビネット、大理石カウンター、茶色いキッチンパネル、木材のキッチンパネル、シルバーの調理設備、磁器タイルの床、ベージュの床、グレーのキッチンカウンター、クロスの天井) の写真
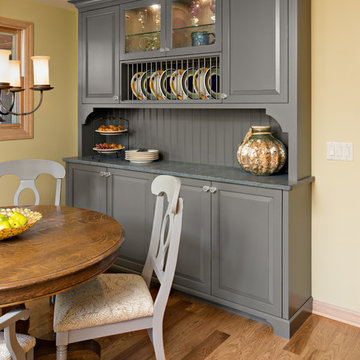
Photos by Ehlen Creative
ミネアポリスにあるお手頃価格の小さなエクレクティックスタイルのおしゃれなキッチン (アンダーカウンターシンク、レイズドパネル扉のキャビネット、グレーのキャビネット、ソープストーンカウンター、青いキッチンパネル、サブウェイタイルのキッチンパネル、シルバーの調理設備、無垢フローリング、茶色い床、グレーのキッチンカウンター) の写真
ミネアポリスにあるお手頃価格の小さなエクレクティックスタイルのおしゃれなキッチン (アンダーカウンターシンク、レイズドパネル扉のキャビネット、グレーのキャビネット、ソープストーンカウンター、青いキッチンパネル、サブウェイタイルのキッチンパネル、シルバーの調理設備、無垢フローリング、茶色い床、グレーのキッチンカウンター) の写真

APARTMENT BERLIN VII
Eine Berliner Altbauwohnung im vollkommen neuen Gewand: Bei diesen Räumen in Schöneberg zeichnete THE INNER HOUSE für eine komplette Sanierung verantwortlich. Dazu gehörte auch, den Grundriss zu ändern: Die Küche hat ihren Platz nun als Ort für Gemeinsamkeit im ehemaligen Berliner Zimmer. Dafür gibt es ein ruhiges Schlafzimmer in den hinteren Räumen. Das Gästezimmer verfügt jetzt zudem über ein eigenes Gästebad im britischen Stil. Bei der Sanierung achtete THE INNER HOUSE darauf, stilvolle und originale Details wie Doppelkastenfenster, Türen und Beschläge sowie das Parkett zu erhalten und aufzuarbeiten. Darüber hinaus bringt ein stimmiges Farbkonzept die bereits vorhandenen Vintagestücke nun angemessen zum Strahlen.
INTERIOR DESIGN & STYLING: THE INNER HOUSE
LEISTUNGEN: Grundrissoptimierung, Elektroplanung, Badezimmerentwurf, Farbkonzept, Koordinierung Gewerke und Baubegleitung, Möbelentwurf und Möblierung
FOTOS: © THE INNER HOUSE, Fotograf: Manuel Strunz, www.manuu.eu
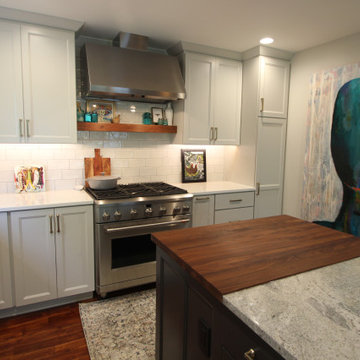
These homeowners chose to take down a wall to create a multifunctional space with their new kitchen remodel. The end result is just stunning!
The kitchen brings an Eclectic design from personal art pieces, champagne bronze hardware, and the focal point of the island chandelier. The natural light shines throughout the day with under-cabinet and recessed lighting provided for artificial light at night.
The impressive contrast of the Oyster cabinets, white Quartz Thasos perimeter countertop, Pewter island, Quartz Himalayan countertop, and Walnut butcher block invites the eye to move across the room from the coffee bar and open shelving to the left and abstract art all the way to the right.
Along with opening the space came a beautiful steel stair railing and barre chandelier to welcome you into the home. This is a grand transformation that is worth the look.
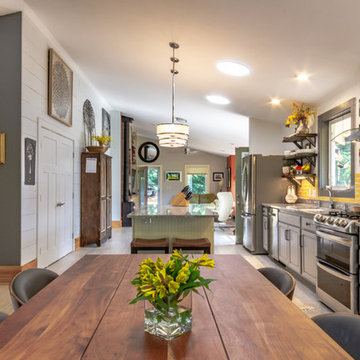
By removing a wall between the old kitchen and a bedroom, the owners were able to extend entertainment space and make it flow out to the patio.
Photos by Tyler Merkel Photography
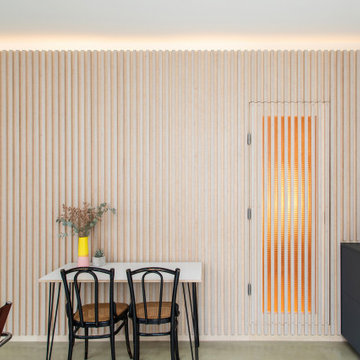
Création d'un loft dans un ancien atelier de couture
パリにあるお手頃価格の小さなエクレクティックスタイルのおしゃれなキッチン (アンダーカウンターシンク、インセット扉のキャビネット、グレーのキャビネット、ラミネートカウンター、ベージュキッチンパネル、ライムストーンのキッチンパネル、シルバーの調理設備、コンクリートの床、アイランドなし、グレーの床、グレーのキッチンカウンター) の写真
パリにあるお手頃価格の小さなエクレクティックスタイルのおしゃれなキッチン (アンダーカウンターシンク、インセット扉のキャビネット、グレーのキャビネット、ラミネートカウンター、ベージュキッチンパネル、ライムストーンのキッチンパネル、シルバーの調理設備、コンクリートの床、アイランドなし、グレーの床、グレーのキッチンカウンター) の写真
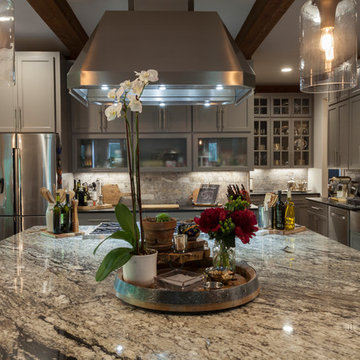
ナッシュビルにある広いエクレクティックスタイルのおしゃれなキッチン (エプロンフロントシンク、落し込みパネル扉のキャビネット、グレーのキャビネット、御影石カウンター、茶色いキッチンパネル、石タイルのキッチンパネル、シルバーの調理設備、マルチカラーのキッチンカウンター) の写真
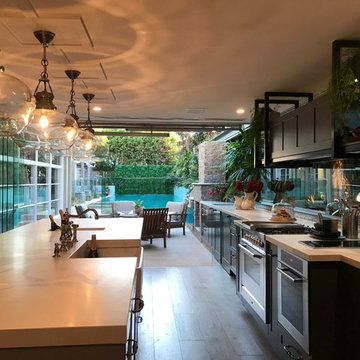
Brett Patterson
シドニーにあるラグジュアリーな巨大なエクレクティックスタイルのおしゃれなキッチン (エプロンフロントシンク、シェーカースタイル扉のキャビネット、グレーのキャビネット、タイルカウンター、緑のキッチンパネル、セラミックタイルのキッチンパネル、シルバーの調理設備、茶色い床、マルチカラーのキッチンカウンター、無垢フローリング) の写真
シドニーにあるラグジュアリーな巨大なエクレクティックスタイルのおしゃれなキッチン (エプロンフロントシンク、シェーカースタイル扉のキャビネット、グレーのキャビネット、タイルカウンター、緑のキッチンパネル、セラミックタイルのキッチンパネル、シルバーの調理設備、茶色い床、マルチカラーのキッチンカウンター、無垢フローリング) の写真
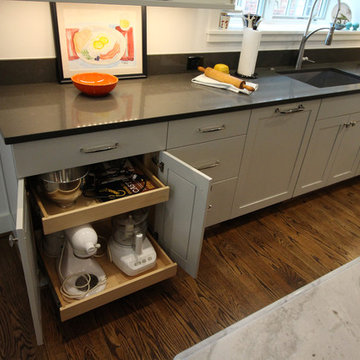
This eclectic kitchen design is packed with decorative and practical features. The custom wide frame Shaker style kitchen cabinets are finished in Benjamin Moore gray owl color, which provides a striking contrast to the dark cherry stained island cabinetry. The cabinets are finished with beautiful details including ice box hinges on selected cabinets and crown molding around the room perimeter. Inside the cabinets is a treasure trove of specialized storage including a pantry with roll out shelves, a peg drawer system for storing plates, a silverware drawer, and more. The stainless chimney hood complements the appliances and an undercounter refrigerator provides beverage storage. The attention to detail and personal touches throughout the space make this a one-of-a-kind kitchen design!
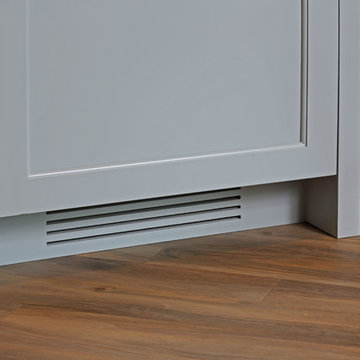
This kitchen was part of a whole house remodeling in the exclusive Cottagewood community on Lake Minnetonka in the Twin Cities' west suburbs.
Like the rest of the home, it is designed for entertaining family and friends.
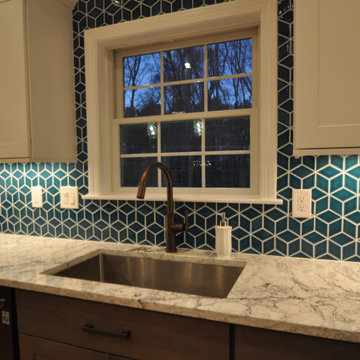
We took the main living spaces of this multi-level contemporary home and converted them into one large cathedral ceiling great room perfect for family gatherings and day to day living. With added features like the stainless steel railing system, Escher pattern mosaic backsplash and upgraded windows and lighting this new space feels modern and incorporates all the elements this family desired for their new home.
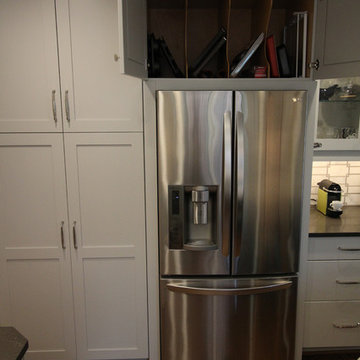
This eclectic kitchen design is packed with decorative and practical features. The custom wide frame Shaker style kitchen cabinets are finished in Benjamin Moore gray owl color, which provides a striking contrast to the dark cherry stained island cabinetry. The cabinets are finished with beautiful details including ice box hinges on selected cabinets and crown molding around the room perimeter. Inside the cabinets is a treasure trove of specialized storage including a pantry with roll out shelves, a peg drawer system for storing plates, a silverware drawer, and more. The stainless chimney hood complements the appliances and an undercounter refrigerator provides beverage storage. The attention to detail and personal touches throughout the space make this a one-of-a-kind kitchen design!

他の地域にある高級な広いエクレクティックスタイルのおしゃれなキッチン (一体型シンク、大理石カウンター、大理石のキッチンパネル、黒い調理設備、インセット扉のキャビネット、グレーのキャビネット、テラコッタタイルの床、オレンジの床、グレーのキッチンカウンター) の写真
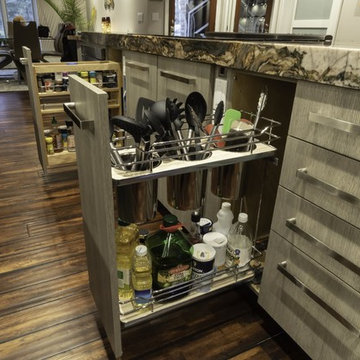
Photos by Jeremy Dupuie
デトロイトにある高級な広いエクレクティックスタイルのおしゃれなキッチン (フラットパネル扉のキャビネット、グレーのキャビネット、御影石カウンター、マルチカラーのキッチンパネル、大理石のキッチンパネル、シルバーの調理設備、無垢フローリング、マルチカラーの床、マルチカラーのキッチンカウンター) の写真
デトロイトにある高級な広いエクレクティックスタイルのおしゃれなキッチン (フラットパネル扉のキャビネット、グレーのキャビネット、御影石カウンター、マルチカラーのキッチンパネル、大理石のキッチンパネル、シルバーの調理設備、無垢フローリング、マルチカラーの床、マルチカラーのキッチンカウンター) の写真
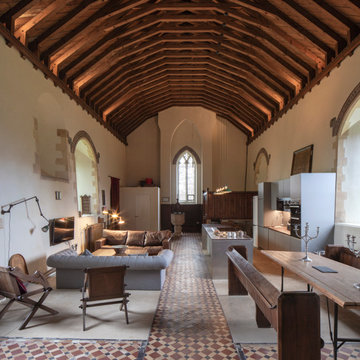
お手頃価格の中くらいなエクレクティックスタイルのおしゃれなキッチン (フラットパネル扉のキャビネット、グレーのキャビネット、ステンレスカウンター、グレーのキッチンカウンター、ドロップインシンク、ベージュキッチンパネル、パネルと同色の調理設備、ライムストーンの床、マルチカラーの床、三角天井) の写真
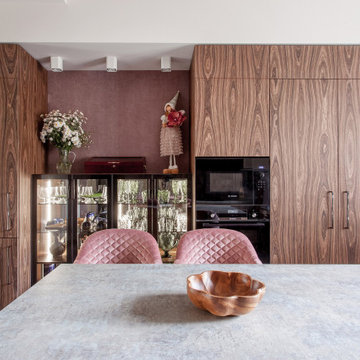
Дизайн-проект от студии astra. Стояла задача сделать нетривиальный проект. Дизайн современный, уютный, как шале - ведь у нас загородный дом! Решили сочетать разные материалы и разные стили. В результате получилась такая куколка ?
⠀
::::::::::::::::::::::::::::::::::::::::::::::::::::::::
?Фасады МДФ в шпоне WoodStock Орех 199 DCW открытая пора и фасады фрезерованные в эмали - пудровый цвет.
?Шкаф-витрина. Для деверей и полок использовали стекло Planibel Grey серого тонированное, для задней стенки - зеркало. Внутри встроенная диодная подсветка.
?Столешница 38мм #Formica F8831/CER серо-розовый камень
?Ручка-скоба #boyard RS323BN.5/160
?Ящики boyard SWIMBOX
?Петли Blum с доводчиком (Австрия)
?МДМ поддон гигиенический в базу 800 мм, Volpato, алюминий
?Выдвижная сушка #CARMA KRS05/1/3/800 полного выдвижения, с доводчиком.
?Лоток для столовых приборов в базу 800 мм
?Бутылочница "КВАДРО" в базу 150мм сталь С ДОВОДЧИКОМ
?Выдвижные корзины для кухни #QUADRA KR28/2/3/300
::::::::::::::::::::::::::::::::::::::::::::::::::::::::
⠀
?П-образная кухня. Левая сторона идет под потолок и прячет гору коммуникаций, котел и встроенный холодильник. Кухонная столешница заходит на подоконник и имеет еврозапил. Плюс крутой остров с местом для хранения и сидения.
⠀
? Размер кухни 4560мм х 3540мм (вдоль окна) х 3070мм по правой стороне.
Барная стойка 900х1500мм.
Высота кухни 2350мм.
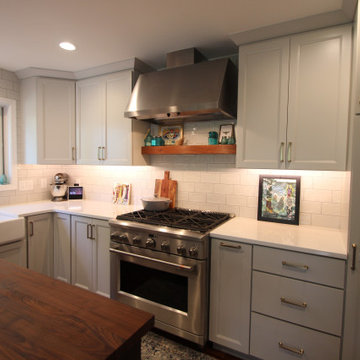
These homeowners chose to take down a wall to create a multifunctional space with their new kitchen remodel. The end result is just stunning!
The kitchen brings an Eclectic design from personal art pieces, champagne bronze hardware, and the focal point of the island chandelier. The natural light shines throughout the day with under-cabinet and recessed lighting provided for artificial light at night.
The impressive contrast of the Oyster cabinets, white Quartz Thasos perimeter countertop, Pewter island, Quartz Himalayan countertop, and Walnut butcher block invites the eye to move across the room from the coffee bar and open shelving to the left and abstract art all the way to the right.
Along with opening the space came a beautiful steel stair railing and barre chandelier to welcome you into the home. This is a grand transformation that is worth the look.
ブラウンのエクレクティックスタイルのキッチン (グレーのキャビネット、ピンクのキャビネット、グレーのキッチンカウンター、マルチカラーのキッチンカウンター) の写真
1