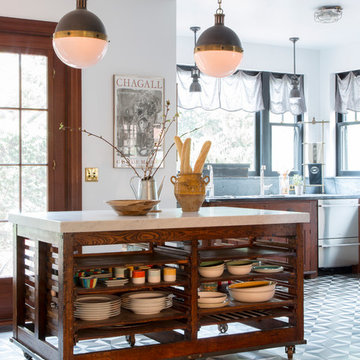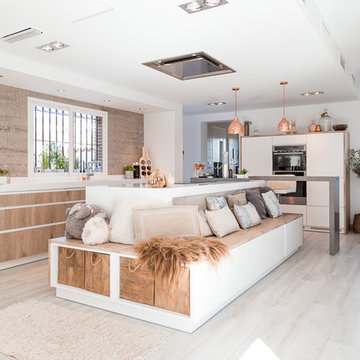エクレクティックスタイルのキッチン (濃色木目調キャビネット、中間色木目調キャビネット、ピンクのキャビネット、白いキャビネット) の写真
絞り込み:
資材コスト
並び替え:今日の人気順
写真 1〜20 枚目(全 11,394 枚)
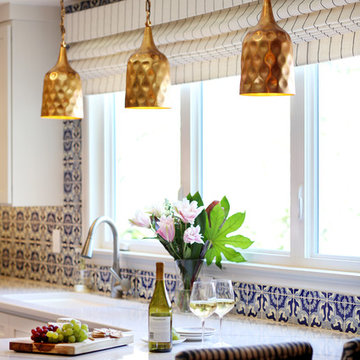
A custom roman shade adds another element of texture and pattern. photo by Myndi Pressly
デンバーにあるお手頃価格のエクレクティックスタイルのおしゃれなキッチン (シェーカースタイル扉のキャビネット、白いキャビネット、クオーツストーンカウンター、青いキッチンパネル、セラミックタイルのキッチンパネル、シルバーの調理設備、濃色無垢フローリング、茶色い床) の写真
デンバーにあるお手頃価格のエクレクティックスタイルのおしゃれなキッチン (シェーカースタイル扉のキャビネット、白いキャビネット、クオーツストーンカウンター、青いキッチンパネル、セラミックタイルのキッチンパネル、シルバーの調理設備、濃色無垢フローリング、茶色い床) の写真

This home has so many creative, fun and unexpected pops of incredible in every room! Our home owner is super artistic and creative, She and her husband have been planning this home for 3 years. It was so much fun to work on and to create such a unique home!

This colorful kitchen included custom Decor painted maple shaker doors in Bella Pink (SW6596). The remodel incorporated removal of load bearing walls, New steal beam wrapped with walnut veneer, Live edge style walnut open shelves. Hand made, green glazed terracotta tile. Red oak hardwood floors. Kitchen Aid appliances (including matching pink mixer). Ruvati apron fronted fireclay sink. MSI Statuary Classique Quartz surfaces. This kitchen brings a cheerful vibe to any gathering.

マルセイユにあるお手頃価格の中くらいなエクレクティックスタイルのおしゃれなキッチン (エプロンフロントシンク、白いキャビネット、木材カウンター、緑のキッチンパネル、シルバーの調理設備、セラミックタイルの床、アイランドなし、ベージュの床) の写真

https://www.tiffanybrooksinteriors.com
Inquire About Our Design Services
This open kitchen with full overlay custom cabinets painted a soft white color combines modern style with an Old World feel. Tons of designated storage and smart solutions, including mixer lift and trash chute, make this space super functional.
http://www.tiffanybrooksinteriors.com Inquire about our design services. Spaced designed by Tiffany Brooks
Photo 2019 Scripps Network, LLC.
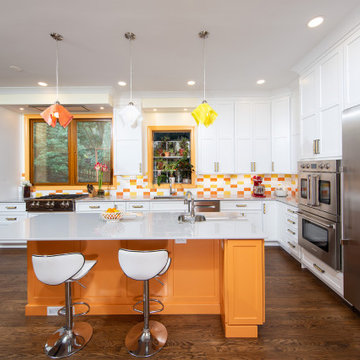
ワシントンD.C.にあるエクレクティックスタイルのおしゃれなキッチン (アンダーカウンターシンク、シェーカースタイル扉のキャビネット、白いキャビネット、マルチカラーのキッチンパネル、シルバーの調理設備、濃色無垢フローリング、茶色い床、グレーのキッチンカウンター) の写真

Le charme du Sud à Paris.
Un projet de rénovation assez atypique...car il a été mené par des étudiants architectes ! Notre cliente, qui travaille dans la mode, avait beaucoup de goût et s’est fortement impliquée dans le projet. Un résultat chiadé au charme méditerranéen.
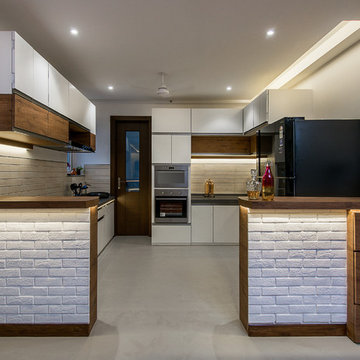
Nayan Soni
バンガロールにあるエクレクティックスタイルのおしゃれなペニンシュラキッチン (フラットパネル扉のキャビネット、グレーの床、白いキャビネット、白いキッチンパネル、黒い調理設備) の写真
バンガロールにあるエクレクティックスタイルのおしゃれなペニンシュラキッチン (フラットパネル扉のキャビネット、グレーの床、白いキャビネット、白いキッチンパネル、黒い調理設備) の写真

Kitchen Renovation, concrete countertops, herringbone slate flooring, and open shelving over the sink make the space cozy and functional. Handmade mosaic behind the sink that adds character to the home.

These young hip professional clients love to travel and wanted a home where they could showcase the items that they've collected abroad. Their fun and vibrant personalities are expressed in every inch of the space, which was personalized down to the smallest details. Just like they are up for adventure in life, they were up for for adventure in the design and the outcome was truly one-of-kind.
Photos by Chipper Hatter

トゥールーズにあるラグジュアリーな広いエクレクティックスタイルのおしゃれなキッチン (フラットパネル扉のキャビネット、中間色木目調キャビネット、白いキッチンパネル、コンクリートの床、グレーの床、アンダーカウンターシンク、ラミネートカウンター、シルバーの調理設備、白いキッチンカウンター) の写真
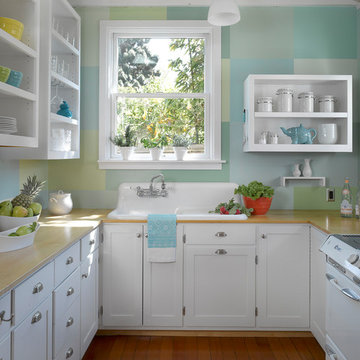
This turn of the century Bernal Heights cottage underwent a complete remodel and addition. Highlights include a new glass roll-up door in the office/studio and ipe decking used both inside and out providing a seamless transition to the outdoor area.

Photography by Amy Bartlam
ロサンゼルスにあるお手頃価格の中くらいなエクレクティックスタイルのおしゃれなキッチン (ダブルシンク、シェーカースタイル扉のキャビネット、白いキャビネット、クオーツストーンカウンター、白いキッチンパネル、シルバーの調理設備、淡色無垢フローリング、アイランドなし、茶色い床) の写真
ロサンゼルスにあるお手頃価格の中くらいなエクレクティックスタイルのおしゃれなキッチン (ダブルシンク、シェーカースタイル扉のキャビネット、白いキャビネット、クオーツストーンカウンター、白いキッチンパネル、シルバーの調理設備、淡色無垢フローリング、アイランドなし、茶色い床) の写真

Slate and oak floors compliment butcher block and soapstone counter tops.
ニューヨークにあるお手頃価格の小さなエクレクティックスタイルのおしゃれなキッチン (ドロップインシンク、フラットパネル扉のキャビネット、白いキャビネット、ソープストーンカウンター、白いキッチンパネル、セラミックタイルのキッチンパネル、シルバーの調理設備、スレートの床、アイランドなし) の写真
ニューヨークにあるお手頃価格の小さなエクレクティックスタイルのおしゃれなキッチン (ドロップインシンク、フラットパネル扉のキャビネット、白いキャビネット、ソープストーンカウンター、白いキッチンパネル、セラミックタイルのキッチンパネル、シルバーの調理設備、スレートの床、アイランドなし) の写真

Photo: Rikki Snyder ©2016 Houzz
プロビデンスにあるエクレクティックスタイルのおしゃれなキッチン (トリプルシンク、フラットパネル扉のキャビネット、白いキャビネット、木材カウンター、白いキッチンパネル、サブウェイタイルのキッチンパネル、シルバーの調理設備、無垢フローリング) の写真
プロビデンスにあるエクレクティックスタイルのおしゃれなキッチン (トリプルシンク、フラットパネル扉のキャビネット、白いキャビネット、木材カウンター、白いキッチンパネル、サブウェイタイルのキッチンパネル、シルバーの調理設備、無垢フローリング) の写真

ニューヨークにある中くらいなエクレクティックスタイルのおしゃれなキッチン (エプロンフロントシンク、シェーカースタイル扉のキャビネット、白いキャビネット、クオーツストーンカウンター、白いキッチンパネル、シルバーの調理設備、濃色無垢フローリング) の写真

This Paradise Valley stunner was a down-to-the-studs renovation. The owner, a successful business woman and owner of Bungalow Scottsdale -- a fabulous furnishings store, had a very clear vision. DW's mission was to re-imagine the 1970's solid block home into a modern and open place for a family of three. The house initially was very compartmentalized including lots of small rooms and too many doors to count. With a mantra of simplify, simplify, simplify, Architect CP Drewett began to look for the hidden order to craft a space that lived well.
This residence is a Moroccan world of white topped with classic Morrish patterning and finished with the owner's fabulous taste. The kitchen was established as the home's center to facilitate the owner's heart and swagger for entertaining. The public spaces were reimagined with a focus on hospitality. Practicing great restraint with the architecture set the stage for the owner to showcase objects in space. Her fantastic collection includes a glass-top faux elephant tusk table from the set of the infamous 80's television series, Dallas.
It was a joy to create, collaborate, and now celebrate this amazing home.
Project Details:
Architecture: C.P. Drewett, AIA, NCARB; Drewett Works, Scottsdale, AZ
Interior Selections: Linda Criswell, Bungalow Scottsdale, Scottsdale, AZ
Photography: Dino Tonn, Scottsdale, AZ
Featured in: Phoenix Home and Garden, June 2015, "Eclectic Remodel", page 87.

L'ancienne porte donnant sur la terrasse a été transformée en fenêtre, permettant d'optimiser le plan de travail et de positionner un évier profitant pleinement de la vue sur le jardin. Evier en céramique, mobilier en chêne brossé (Ikea), robinetterie rétro (Fairfax chez Jacob Delafon)…: la cuisine se veut d'une autre époque.
Crédits photo Pauline Daniel.
エクレクティックスタイルのキッチン (濃色木目調キャビネット、中間色木目調キャビネット、ピンクのキャビネット、白いキャビネット) の写真
1
