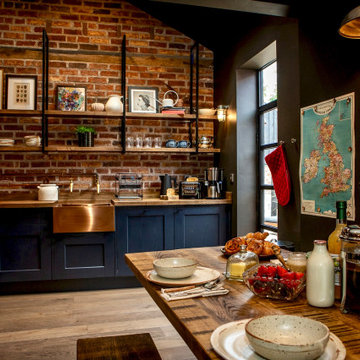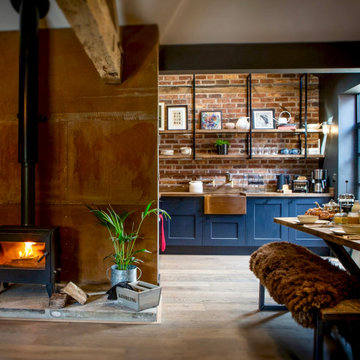エクレクティックスタイルのキッチン (黒いキャビネット、茶色いキッチンカウンター、グレーのキッチンカウンター、赤いキッチンカウンター) の写真
絞り込み:
資材コスト
並び替え:今日の人気順
写真 1〜20 枚目(全 72 枚)
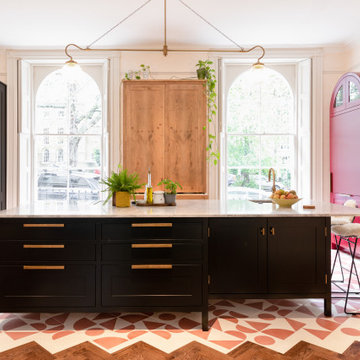
ロンドンにあるエクレクティックスタイルのおしゃれなキッチン (アンダーカウンターシンク、シェーカースタイル扉のキャビネット、黒いキャビネット、マルチカラーの床、グレーのキッチンカウンター) の写真
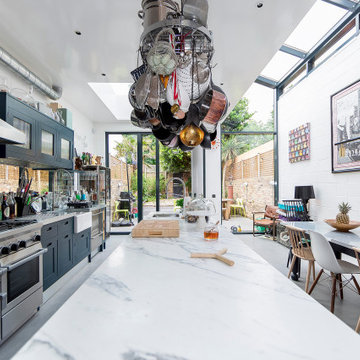
ロンドンにあるエクレクティックスタイルのおしゃれなキッチン (エプロンフロントシンク、シェーカースタイル扉のキャビネット、黒いキャビネット、シルバーの調理設備、コンクリートの床、グレーの床、グレーのキッチンカウンター) の写真
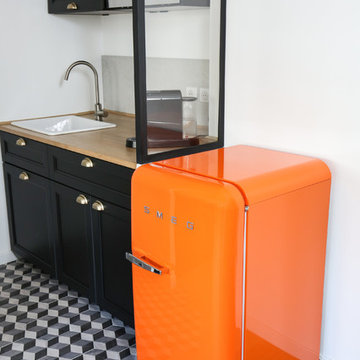
Thierry Stefanopoulos
パリにあるお手頃価格の小さなエクレクティックスタイルのおしゃれなキッチン (シングルシンク、インセット扉のキャビネット、黒いキャビネット、木材カウンター、グレーのキッチンパネル、ライムストーンのキッチンパネル、カラー調理設備、セメントタイルの床、アイランドなし、グレーの床、茶色いキッチンカウンター) の写真
パリにあるお手頃価格の小さなエクレクティックスタイルのおしゃれなキッチン (シングルシンク、インセット扉のキャビネット、黒いキャビネット、木材カウンター、グレーのキッチンパネル、ライムストーンのキッチンパネル、カラー調理設備、セメントタイルの床、アイランドなし、グレーの床、茶色いキッチンカウンター) の写真

他の地域にあるお手頃価格の広いエクレクティックスタイルのおしゃれなキッチン (黒いキャビネット、木材カウンター、白いキッチンパネル、サブウェイタイルのキッチンパネル、茶色い床、茶色いキッチンカウンター、フラットパネル扉のキャビネット、無垢フローリング) の写真
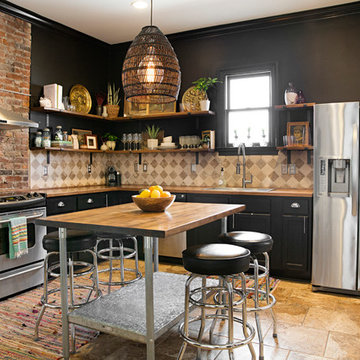
Photo: Caroline Sharpnack © 2018 Houzz
ナッシュビルにあるエクレクティックスタイルのおしゃれなキッチン (ドロップインシンク、落し込みパネル扉のキャビネット、黒いキャビネット、木材カウンター、ベージュキッチンパネル、シルバーの調理設備、茶色い床、茶色いキッチンカウンター) の写真
ナッシュビルにあるエクレクティックスタイルのおしゃれなキッチン (ドロップインシンク、落し込みパネル扉のキャビネット、黒いキャビネット、木材カウンター、ベージュキッチンパネル、シルバーの調理設備、茶色い床、茶色いキッチンカウンター) の写真
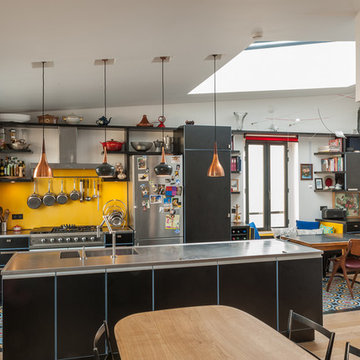
Très grand îlot central dans cette cuisine ouverte réalisée entièrement sur mesure.
Crédit photo : Paul Allain
パリにあるお手頃価格の広いエクレクティックスタイルのおしゃれなキッチン (黒いキャビネット、一体型シンク、黄色いキッチンパネル、黒い調理設備、グレーのキッチンカウンター) の写真
パリにあるお手頃価格の広いエクレクティックスタイルのおしゃれなキッチン (黒いキャビネット、一体型シンク、黄色いキッチンパネル、黒い調理設備、グレーのキッチンカウンター) の写真

コロンバスにあるラグジュアリーな巨大なエクレクティックスタイルのおしゃれなキッチン (アンダーカウンターシンク、フラットパネル扉のキャビネット、黒いキャビネット、珪岩カウンター、白いキッチンパネル、レンガのキッチンパネル、シルバーの調理設備、リノリウムの床、黒い床、グレーのキッチンカウンター) の写真
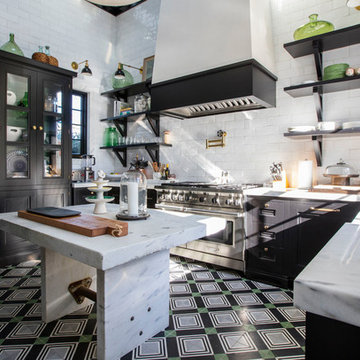
ニューヨークにあるエクレクティックスタイルのおしゃれなアイランドキッチン (エプロンフロントシンク、落し込みパネル扉のキャビネット、黒いキャビネット、白いキッチンパネル、マルチカラーの床、グレーのキッチンカウンター) の写真
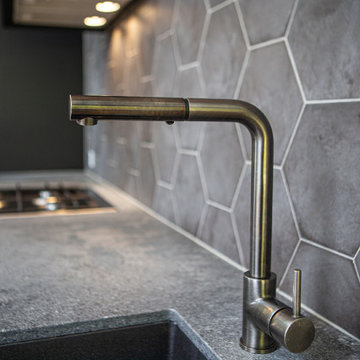
Plumbline Buddy kitchen mixer in gun-metal with pull out.
ウェリントンにあるお手頃価格のエクレクティックスタイルのおしゃれなキッチン (アンダーカウンターシンク、黒いキャビネット、クオーツストーンカウンター、グレーのキッチンパネル、セラミックタイルのキッチンパネル、黒い調理設備、淡色無垢フローリング、グレーのキッチンカウンター) の写真
ウェリントンにあるお手頃価格のエクレクティックスタイルのおしゃれなキッチン (アンダーカウンターシンク、黒いキャビネット、クオーツストーンカウンター、グレーのキッチンパネル、セラミックタイルのキッチンパネル、黒い調理設備、淡色無垢フローリング、グレーのキッチンカウンター) の写真
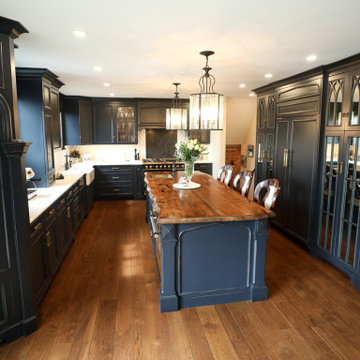
ニューヨークにある広いエクレクティックスタイルのおしゃれなキッチン (エプロンフロントシンク、ガラス扉のキャビネット、黒いキャビネット、木材カウンター、白いキッチンパネル、セラミックタイルのキッチンパネル、黒い調理設備、濃色無垢フローリング、茶色い床、茶色いキッチンカウンター) の写真
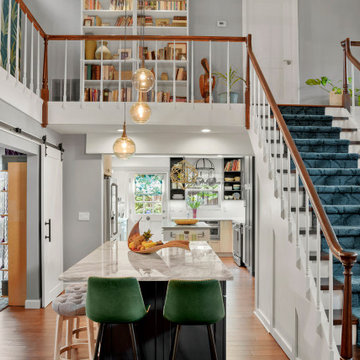
ジャクソンビルにある中くらいなエクレクティックスタイルのおしゃれなキッチン (シェーカースタイル扉のキャビネット、黒いキャビネット、無垢フローリング、茶色い床、グレーのキッチンカウンター) の写真
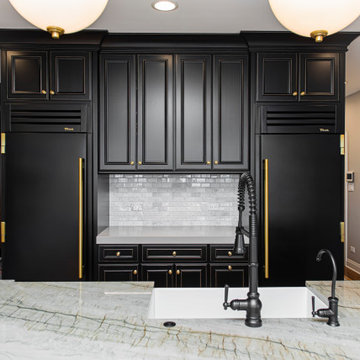
Every detail of this European villa-style home exudes a uniquely finished feel. Our design goals were to invoke a sense of travel while simultaneously cultivating a homely and inviting ambience. This project reflects our commitment to crafting spaces seamlessly blending luxury with functionality.
The kitchen was transformed with subtle adjustments to evoke a Parisian café atmosphere. A new island was crafted, featuring exquisite quartzite countertops complemented by a marble mosaic backsplash. Upgrades in plumbing and lighting fixtures were installed, imparting a touch of elegance. The newly introduced range hood included an elegant rustic header motif.
---
Project completed by Wendy Langston's Everything Home interior design firm, which serves Carmel, Zionsville, Fishers, Westfield, Noblesville, and Indianapolis.
For more about Everything Home, see here: https://everythinghomedesigns.com/
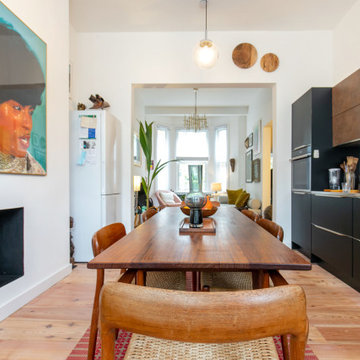
Kitchen dinner space, open space to the living room. A very social space for dining and relaxing. Again using the same wood thought the house, with bespoke cabinet.
Modern fitting kitchen cabinet with a steel surface.
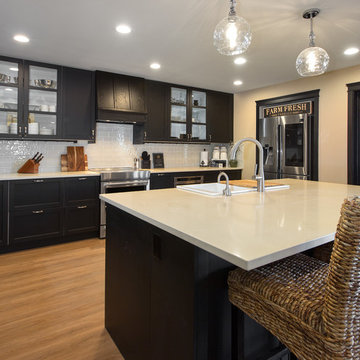
After living in my motorhome for 2 years as a widowed guy I met a wonderful woman and asked her to Marry me. I was in the process of building a new shop in the middle of a small apple orchard to house my Motorhome (and myself), When I asked my honey to Marry me she asked where should we live...…..I said I would get back to her and some time later, this is how my shop morphed into a Shouse! We moved in on Thanksgiving weekend and love it, I hope you do as well.
Photography by: Cascade Pro Media

Redesigning and expanding the first floor added a large, open kitchen with skylights over the dual islands. A walk-in pantry provides much-needed space for storage and cooking.
Contractor: Momentum Construction LLC
Photographer: Laura McCaffery Photography
Interior Design: Studio Z Architecture
Interior Decorating: Sarah Finnane Design
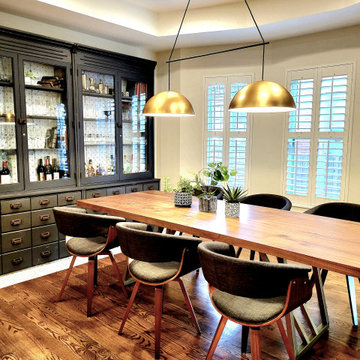
This Victorian city home was completely renovated with classic modern updates for an eclectic, luxe and swanky vibe. The 1930's apothecary cabinet was a great find that fit like a glove, and is now used as a bar for the dining room. The mid century modern furniture and lighting balance out the antique wall perfectly

フェニックスにある高級な広いエクレクティックスタイルのおしゃれなキッチン (アンダーカウンターシンク、フラットパネル扉のキャビネット、御影石カウンター、ガラスタイルのキッチンパネル、シルバーの調理設備、無垢フローリング、茶色い床、黒いキャビネット、マルチカラーのキッチンパネル、グレーのキッチンカウンター) の写真
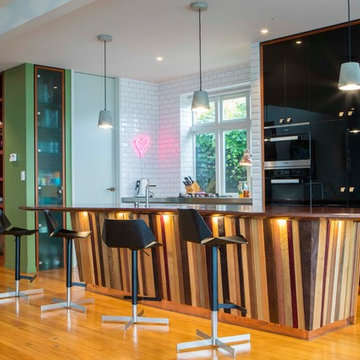
Walls painted in Resene Woodstock (green, left) and Resene Half Robin Egg Blue (to the far left). Photography by Paul McCredie and Nicola Edmonds.
ウェリントンにあるエクレクティックスタイルのおしゃれなキッチン (フラットパネル扉のキャビネット、黒いキャビネット、木材カウンター、ガラスまたは窓のキッチンパネル、黒い調理設備、無垢フローリング、茶色いキッチンカウンター) の写真
ウェリントンにあるエクレクティックスタイルのおしゃれなキッチン (フラットパネル扉のキャビネット、黒いキャビネット、木材カウンター、ガラスまたは窓のキッチンパネル、黒い調理設備、無垢フローリング、茶色いキッチンカウンター) の写真
エクレクティックスタイルのキッチン (黒いキャビネット、茶色いキッチンカウンター、グレーのキッチンカウンター、赤いキッチンカウンター) の写真
1
