エクレクティックスタイルのキッチン (ベージュのキャビネット、白いキャビネット) の写真
絞り込み:
資材コスト
並び替え:今日の人気順
写真 1〜20 枚目(全 264 枚)

This Paradise Valley stunner was a down-to-the-studs renovation. The owner, a successful business woman and owner of Bungalow Scottsdale -- a fabulous furnishings store, had a very clear vision. DW's mission was to re-imagine the 1970's solid block home into a modern and open place for a family of three. The house initially was very compartmentalized including lots of small rooms and too many doors to count. With a mantra of simplify, simplify, simplify, Architect CP Drewett began to look for the hidden order to craft a space that lived well.
This residence is a Moroccan world of white topped with classic Morrish patterning and finished with the owner's fabulous taste. The kitchen was established as the home's center to facilitate the owner's heart and swagger for entertaining. The public spaces were reimagined with a focus on hospitality. Practicing great restraint with the architecture set the stage for the owner to showcase objects in space. Her fantastic collection includes a glass-top faux elephant tusk table from the set of the infamous 80's television series, Dallas.
It was a joy to create, collaborate, and now celebrate this amazing home.
Project Details:
Architecture: C.P. Drewett, AIA, NCARB; Drewett Works, Scottsdale, AZ
Interior Selections: Linda Criswell, Bungalow Scottsdale, Scottsdale, AZ
Photography: Dino Tonn, Scottsdale, AZ
Featured in: Phoenix Home and Garden, June 2015, "Eclectic Remodel", page 87.

Fotografía: masfotogenica fotografia
マラガにあるお手頃価格の小さなエクレクティックスタイルのおしゃれなキッチン (アンダーカウンターシンク、フラットパネル扉のキャビネット、白いキャビネット、白いキッチンパネル、シルバーの調理設備、スレートの床、人工大理石カウンター、アイランドなし) の写真
マラガにあるお手頃価格の小さなエクレクティックスタイルのおしゃれなキッチン (アンダーカウンターシンク、フラットパネル扉のキャビネット、白いキャビネット、白いキッチンパネル、シルバーの調理設備、スレートの床、人工大理石カウンター、アイランドなし) の写真
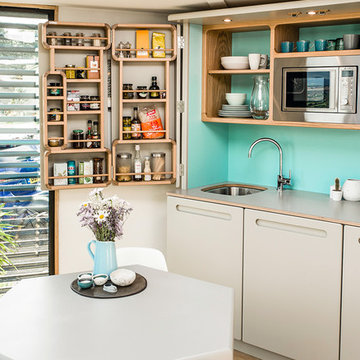
A retro kitchenette designed specifically for Hive Haus, a modular multi functional living space. As seen on C4 'George Clarke's Amazing Spaces' 2013 and display at Grand Designs 2014.
Culshaw were approached by friend, colleague and product designer Barry Jackson, to produce a kitchenette for the Hivehaus, a new modular living system based on the hexagon.
Barry’s vision was for a kitchenette that would be a part of his design style concept “Future Retro” a style that fused mid-century design with modern concepts to produce a retro but forward looking design principle adding a modern twist to furniture for today.
This style fitted in perfectly with Michael idea of fun and functional kitchenettes.
The Hivehaus Kitchenette is available through Hivehaus and Culshaw and looks great in any funky mid-century styled apartment.
The Hivehaus Kitchenette is also available in a narrower 1320mm width and has a Formica and plywood worktop synonymous with the original 1950’s influence.
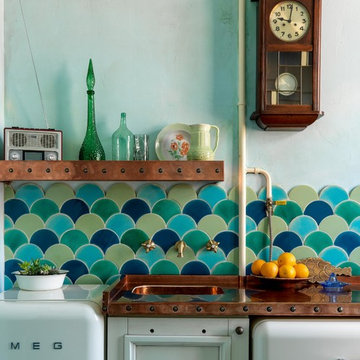
Дизайнер Алена Сковородникова
Фотограф Сергей Красюк
モスクワにある小さなエクレクティックスタイルのおしゃれなキッチン (シングルシンク、落し込みパネル扉のキャビネット、白いキャビネット、銅製カウンター、マルチカラーのキッチンパネル、セラミックタイルのキッチンパネル、白い調理設備、セラミックタイルの床、マルチカラーの床、オレンジのキッチンカウンター) の写真
モスクワにある小さなエクレクティックスタイルのおしゃれなキッチン (シングルシンク、落し込みパネル扉のキャビネット、白いキャビネット、銅製カウンター、マルチカラーのキッチンパネル、セラミックタイルのキッチンパネル、白い調理設備、セラミックタイルの床、マルチカラーの床、オレンジのキッチンカウンター) の写真
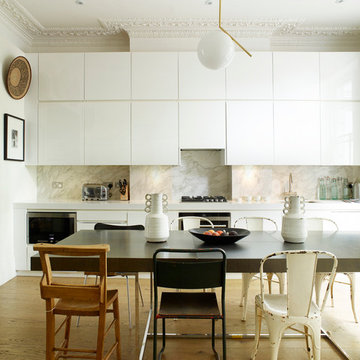
ロンドンにあるエクレクティックスタイルのおしゃれなキッチン (フラットパネル扉のキャビネット、白いキャビネット、白いキッチンパネル、石スラブのキッチンパネル、シルバーの調理設備、無垢フローリング、アイランドなし) の写真
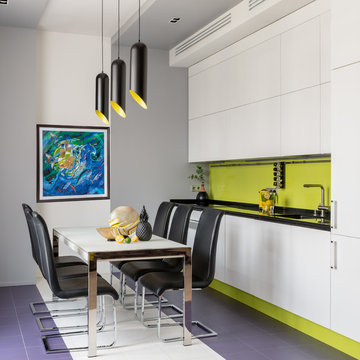
Дизайн-студия ELEMENT/ARNO
モスクワにあるお手頃価格の中くらいなエクレクティックスタイルのおしゃれなキッチン (アイランドなし、黒いキッチンカウンター、シングルシンク、フラットパネル扉のキャビネット、白いキャビネット、緑のキッチンパネル、紫の床) の写真
モスクワにあるお手頃価格の中くらいなエクレクティックスタイルのおしゃれなキッチン (アイランドなし、黒いキッチンカウンター、シングルシンク、フラットパネル扉のキャビネット、白いキャビネット、緑のキッチンパネル、紫の床) の写真

An eclectic mix of modern and vintage create a funky & fun retro kitchen in this Craftsman home. High gloss cabinets are paired with a wood veneer pantry-surround. Glazed ceramic tile brings in pistachio green and blue as well as texture and curved lines into the space. A vintage rug of red hues contrasts all the cool tones and finishes off the look with an eclectic pattern mix.
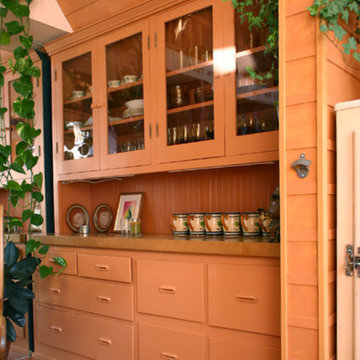
Photo by Claude Sprague
サンフランシスコにあるお手頃価格の小さなエクレクティックスタイルのおしゃれなキッチン (エプロンフロントシンク、レイズドパネル扉のキャビネット、ベージュのキャビネット、木材カウンター、茶色いキッチンパネル、カラー調理設備、淡色無垢フローリング、アイランドなし) の写真
サンフランシスコにあるお手頃価格の小さなエクレクティックスタイルのおしゃれなキッチン (エプロンフロントシンク、レイズドパネル扉のキャビネット、ベージュのキャビネット、木材カウンター、茶色いキッチンパネル、カラー調理設備、淡色無垢フローリング、アイランドなし) の写真
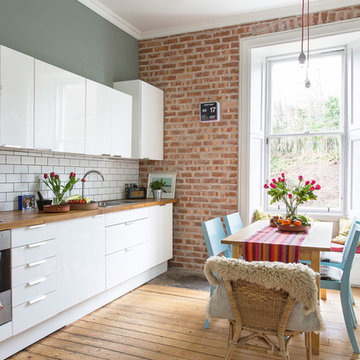
Douglas Gibb
エディンバラにあるエクレクティックスタイルのおしゃれなキッチン (ドロップインシンク、フラットパネル扉のキャビネット、白いキャビネット、白いキッチンパネル、サブウェイタイルのキッチンパネル、シルバーの調理設備、無垢フローリング、アイランドなし、茶色い床、木材カウンター、茶色いキッチンカウンター、出窓) の写真
エディンバラにあるエクレクティックスタイルのおしゃれなキッチン (ドロップインシンク、フラットパネル扉のキャビネット、白いキャビネット、白いキッチンパネル、サブウェイタイルのキッチンパネル、シルバーの調理設備、無垢フローリング、アイランドなし、茶色い床、木材カウンター、茶色いキッチンカウンター、出窓) の写真
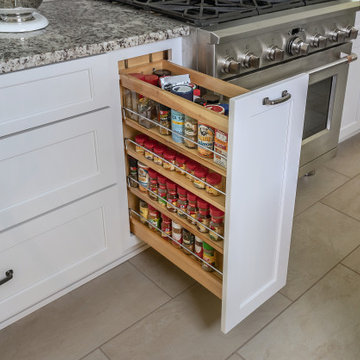
At the heart of this New Hope, PA kitchen design is a large, T-shaped island that includes a work area, storage, and a table top that serves as a dining table. The Koch Cabinetry island and hood are both a Seneca door style in a dark wood finish, while the perimeter kitchen cabinets are a Prairie door style in painted white. Both cabinet finishes are perfectly complemented by a multi-toned White Bahamas granite countertop with an eased edge and Richelieu transitional hardware in antique nickel. The cabinets have ample storage accessories including roll outs, a cutlery divider, pull out spice storage, tray divider, wine rack, and much more. The island incorporates a Blanco Siligranit farmhouse sink with a pull down sprayer faucet and soap dispenser. An angled power strip is installed on the island for easy access to electrical items. The kitchen remodel incorporated new appliances including a GE Cafe counter-depth refrigerator, dishwasher, and range, as well as a Whirlpool beverage refrigerator. The new kitchen floor is 12 x 24 Polis It Rocks in Sandstone.
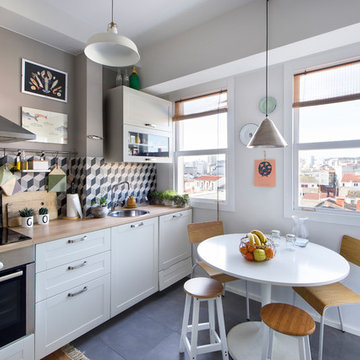
マドリードにある中くらいなエクレクティックスタイルのおしゃれなキッチン (シングルシンク、落し込みパネル扉のキャビネット、白いキャビネット、木材カウンター、マルチカラーのキッチンパネル、セラミックタイルのキッチンパネル、シルバーの調理設備、セラミックタイルの床、アイランドなし、黒い床) の写真

The small but functional Kitchen takes up one wall in the main area of the Airbnb. By using light materials, the space appears larger and more open.
ポートランドにあるお手頃価格の小さなエクレクティックスタイルのおしゃれなキッチン (ドロップインシンク、シェーカースタイル扉のキャビネット、白いキャビネット、タイルカウンター、グレーのキッチンパネル、石タイルのキッチンパネル、シルバーの調理設備、クッションフロア、アイランドなし、茶色い床、グレーのキッチンカウンター) の写真
ポートランドにあるお手頃価格の小さなエクレクティックスタイルのおしゃれなキッチン (ドロップインシンク、シェーカースタイル扉のキャビネット、白いキャビネット、タイルカウンター、グレーのキッチンパネル、石タイルのキッチンパネル、シルバーの調理設備、クッションフロア、アイランドなし、茶色い床、グレーのキッチンカウンター) の写真
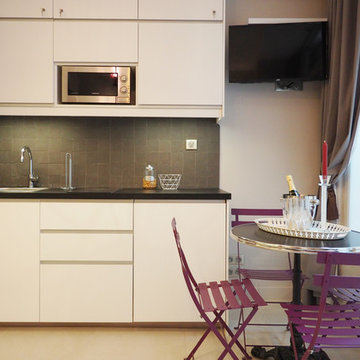
Création d'une suite meublée pour 4 personnes.
Coin cuisine/salle-à-manger.
Crédit photos : Guillaume Redon
パリにあるお手頃価格の小さなエクレクティックスタイルのおしゃれなキッチン (ドロップインシンク、白いキャビネット、グレーのキッチンパネル、セラミックタイルのキッチンパネル、アイランドなし) の写真
パリにあるお手頃価格の小さなエクレクティックスタイルのおしゃれなキッチン (ドロップインシンク、白いキャビネット、グレーのキッチンパネル、セラミックタイルのキッチンパネル、アイランドなし) の写真
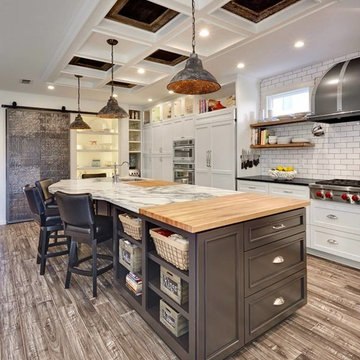
Shaker style cabinets with laminate flooring.
サクラメントにある広いエクレクティックスタイルのおしゃれなキッチン (エプロンフロントシンク、フラットパネル扉のキャビネット、白いキャビネット、大理石カウンター、白いキッチンパネル、サブウェイタイルのキッチンパネル、シルバーの調理設備、磁器タイルの床) の写真
サクラメントにある広いエクレクティックスタイルのおしゃれなキッチン (エプロンフロントシンク、フラットパネル扉のキャビネット、白いキャビネット、大理石カウンター、白いキッチンパネル、サブウェイタイルのキッチンパネル、シルバーの調理設備、磁器タイルの床) の写真
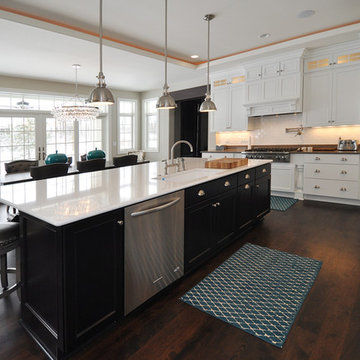
Detour Marketing
ミルウォーキーにある広いエクレクティックスタイルのおしゃれなキッチン (アンダーカウンターシンク、フラットパネル扉のキャビネット、白いキャビネット、大理石カウンター、白いキッチンパネル、セラミックタイルのキッチンパネル、シルバーの調理設備、濃色無垢フローリング) の写真
ミルウォーキーにある広いエクレクティックスタイルのおしゃれなキッチン (アンダーカウンターシンク、フラットパネル扉のキャビネット、白いキャビネット、大理石カウンター、白いキッチンパネル、セラミックタイルのキッチンパネル、シルバーの調理設備、濃色無垢フローリング) の写真
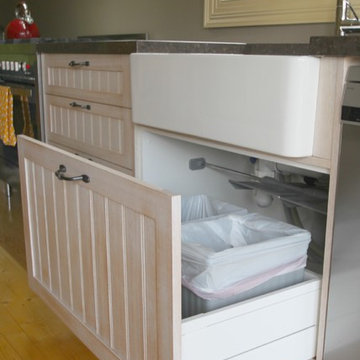
A solid timber shaker door with a beaded insert and a customised lime wash look. Stone bench tops and a butlers sink all combine to create an edgy looking kitchen. Pull out shelves give easy access to food supplies and utensils. A clever waste system has been used to make use of the awkward space under the sink. A kitchen table creates a place for food preparation and eating.
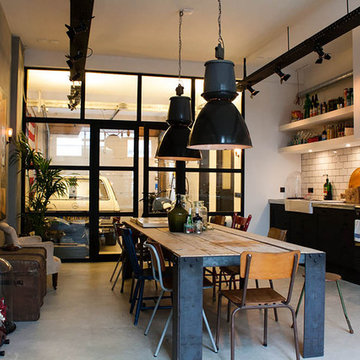
Photo: Louise de Miranda © 2014 Houzz
Design: Bricks Amsterdam
アムステルダムにあるエクレクティックスタイルのおしゃれなキッチン (エプロンフロントシンク、オープンシェルフ、白いキャビネット、白いキッチンパネル、サブウェイタイルのキッチンパネル、黒い調理設備) の写真
アムステルダムにあるエクレクティックスタイルのおしゃれなキッチン (エプロンフロントシンク、オープンシェルフ、白いキャビネット、白いキッチンパネル、サブウェイタイルのキッチンパネル、黒い調理設備) の写真
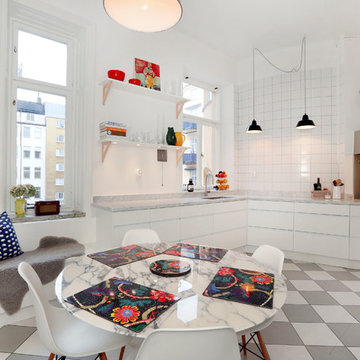
FotoKenne
ストックホルムにある小さなエクレクティックスタイルのおしゃれなキッチン (フラットパネル扉のキャビネット、白いキャビネット、大理石カウンター、白いキッチンパネル、セラミックタイルのキッチンパネル、黒い調理設備、セラミックタイルの床、アイランドなし) の写真
ストックホルムにある小さなエクレクティックスタイルのおしゃれなキッチン (フラットパネル扉のキャビネット、白いキャビネット、大理石カウンター、白いキッチンパネル、セラミックタイルのキッチンパネル、黒い調理設備、セラミックタイルの床、アイランドなし) の写真
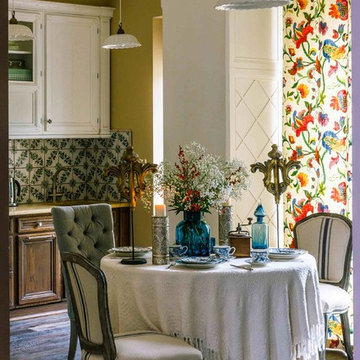
Автор проекта: Екатерина Ловягина,
фотограф: Михаил Чекалов
他の地域にあるお手頃価格の中くらいなエクレクティックスタイルのおしゃれなキッチン (アンダーカウンターシンク、レイズドパネル扉のキャビネット、白いキャビネット、大理石カウンター、マルチカラーのキッチンパネル、セラミックタイルのキッチンパネル、濃色無垢フローリング、アイランドなし) の写真
他の地域にあるお手頃価格の中くらいなエクレクティックスタイルのおしゃれなキッチン (アンダーカウンターシンク、レイズドパネル扉のキャビネット、白いキャビネット、大理石カウンター、マルチカラーのキッチンパネル、セラミックタイルのキッチンパネル、濃色無垢フローリング、アイランドなし) の写真
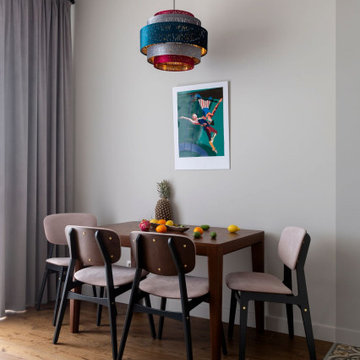
モスクワにあるお手頃価格の小さなエクレクティックスタイルのおしゃれなキッチン (ドロップインシンク、フラットパネル扉のキャビネット、ベージュのキャビネット、人工大理石カウンター、ベージュキッチンパネル、クオーツストーンのキッチンパネル、黒い調理設備、セラミックタイルの床、アイランドなし、マルチカラーの床、ベージュのキッチンカウンター) の写真
エクレクティックスタイルのキッチン (ベージュのキャビネット、白いキャビネット) の写真
1