エクレクティックスタイルのキッチン (ベージュのキャビネット、白いキャビネット、ラミネートカウンター) の写真
絞り込み:
資材コスト
並び替え:今日の人気順
写真 121〜140 枚目(全 421 枚)
1/5
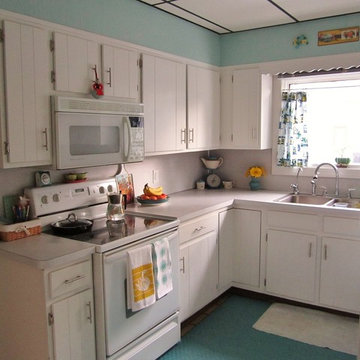
Lisa Price
This kitchen had country wallpaper and super dark wood cabinets. I replaced the wallpaper with a paintable version to match the kitchen eating nook. Painted the cabinets white and accessorized with vintage decor, plus a couple of artgoodies towels.
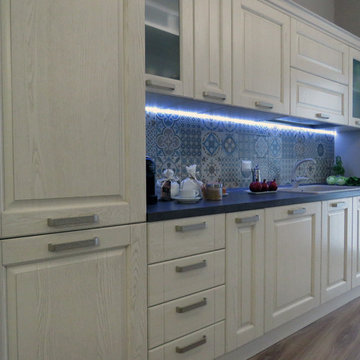
La ridistribuzione degli spazi ha permesso di ricavare una comoda cucina, completa di zona lavoro, zona cottura e zona lavaggio.
カターニア/パルレモにある中くらいなエクレクティックスタイルのおしゃれなキッチン (シングルシンク、レイズドパネル扉のキャビネット、ベージュのキャビネット、ラミネートカウンター、マルチカラーのキッチンパネル、セラミックタイルのキッチンパネル、シルバーの調理設備、ラミネートの床、アイランドなし、茶色い床、茶色いキッチンカウンター) の写真
カターニア/パルレモにある中くらいなエクレクティックスタイルのおしゃれなキッチン (シングルシンク、レイズドパネル扉のキャビネット、ベージュのキャビネット、ラミネートカウンター、マルチカラーのキッチンパネル、セラミックタイルのキッチンパネル、シルバーの調理設備、ラミネートの床、アイランドなし、茶色い床、茶色いキッチンカウンター) の写真
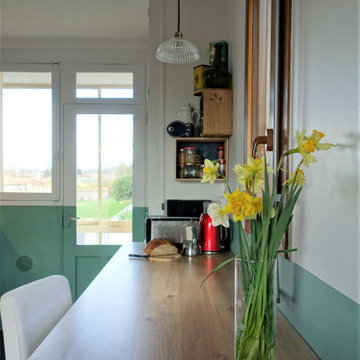
Une cuisine ouverte sur le salon.
ナントにあるお手頃価格の中くらいなエクレクティックスタイルのおしゃれなキッチン (白いキャビネット、ラミネートカウンター、茶色いキッチンパネル、ラミネートの床、グレーの床、茶色いキッチンカウンター) の写真
ナントにあるお手頃価格の中くらいなエクレクティックスタイルのおしゃれなキッチン (白いキャビネット、ラミネートカウンター、茶色いキッチンパネル、ラミネートの床、グレーの床、茶色いキッチンカウンター) の写真
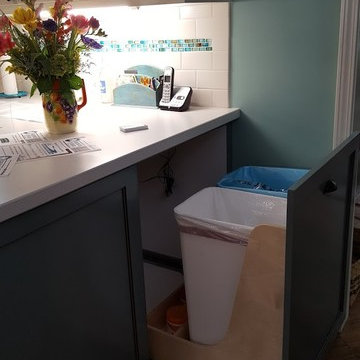
他の地域にある中くらいなエクレクティックスタイルのおしゃれなキッチン (アンダーカウンターシンク、落し込みパネル扉のキャビネット、白いキャビネット、ラミネートカウンター、白いキッチンパネル、サブウェイタイルのキッチンパネル、シルバーの調理設備、無垢フローリング、アイランドなし、茶色い床、白いキッチンカウンター) の写真

ボルドーにある低価格の小さなエクレクティックスタイルのおしゃれなキッチン (シングルシンク、ベージュのキャビネット、ラミネートカウンター、黄色いキッチンパネル、黒い調理設備、ラミネートの床、黒い床、黒いキッチンカウンター) の写真
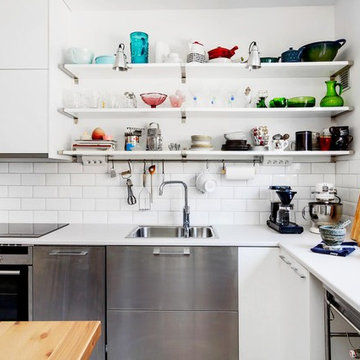
Fotograf Daniel Lillman http://daniellillman.se/new/
エレブルーにある低価格のエクレクティックスタイルのおしゃれなキッチン (シングルシンク、オープンシェルフ、白いキャビネット、ラミネートカウンター、白い調理設備) の写真
エレブルーにある低価格のエクレクティックスタイルのおしゃれなキッチン (シングルシンク、オープンシェルフ、白いキャビネット、ラミネートカウンター、白い調理設備) の写真
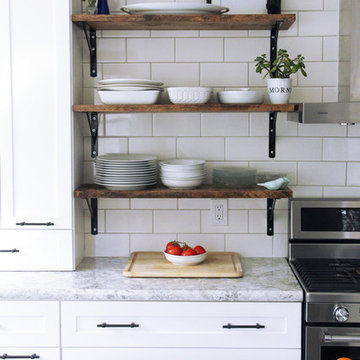
To keep the budget in check, the owners opted for a high definition laminate with a bull nose edge that mimics the look of granite.
シャーロットにあるお手頃価格の広いエクレクティックスタイルのおしゃれなキッチン (ダブルシンク、シェーカースタイル扉のキャビネット、白いキャビネット、ラミネートカウンター、白いキッチンパネル、セラミックタイルのキッチンパネル、シルバーの調理設備、淡色無垢フローリング) の写真
シャーロットにあるお手頃価格の広いエクレクティックスタイルのおしゃれなキッチン (ダブルシンク、シェーカースタイル扉のキャビネット、白いキャビネット、ラミネートカウンター、白いキッチンパネル、セラミックタイルのキッチンパネル、シルバーの調理設備、淡色無垢フローリング) の写真
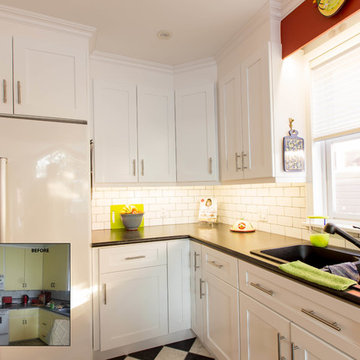
The petite lady of this house was finding it extremely difficult to access the items she needed on a regular basis. with only 3 drawers, utensils were a tangled mess, and the non-adjustable shelves in base and wall cabinets were difficult to reach. The existing breakfast bar prevented the fridge door from opening fully, and the finishes were tired looking. Drawers, roll-outs and super-susans in the corners made it easier for her to reach, the bright new finishes made it fresh and cheery, and careful planning improved the work triangle.
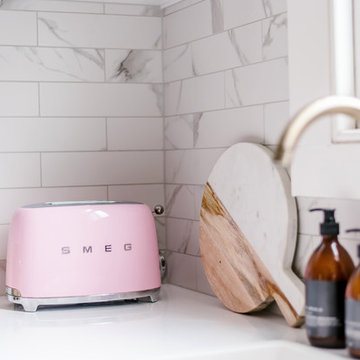
Florence Charvin
ネイピアにある小さなエクレクティックスタイルのおしゃれなキッチン (ドロップインシンク、白いキャビネット、ラミネートカウンター、白いキッチンパネル、大理石のキッチンパネル、白い調理設備、アイランドなし) の写真
ネイピアにある小さなエクレクティックスタイルのおしゃれなキッチン (ドロップインシンク、白いキャビネット、ラミネートカウンター、白いキッチンパネル、大理石のキッチンパネル、白い調理設備、アイランドなし) の写真
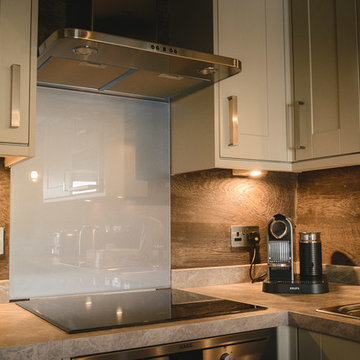
Kitchen area of Suite 2 "Sea Thrift, designed by Malcolm Duffin Design, at the Kirklea Island Suites - part of the Hotel Hebrides on the Isle of Harris. Sea Thrift draws you in to our mesmerising sunsets and offers a peaceful, relaxing space.
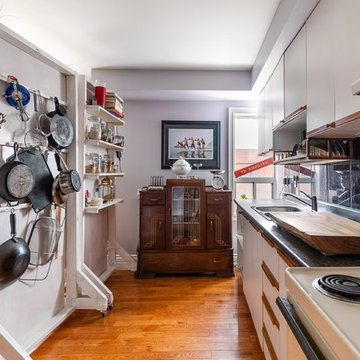
The kitchen is small but perfect for this single resident. We doubled his storage space with the room divider and raised the kitchen counter to his ideal working height with a massive butcher block.
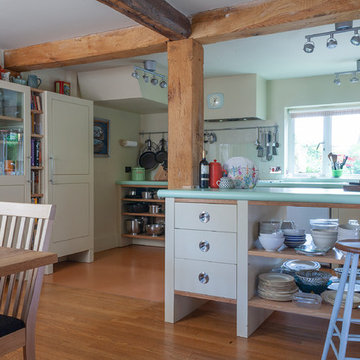
NEIL DAVIS
他の地域にある中くらいなエクレクティックスタイルのおしゃれなキッチン (フラットパネル扉のキャビネット、白いキャビネット、ラミネートカウンター、シルバーの調理設備、オレンジの床、緑のキッチンカウンター) の写真
他の地域にある中くらいなエクレクティックスタイルのおしゃれなキッチン (フラットパネル扉のキャビネット、白いキャビネット、ラミネートカウンター、シルバーの調理設備、オレンジの床、緑のキッチンカウンター) の写真
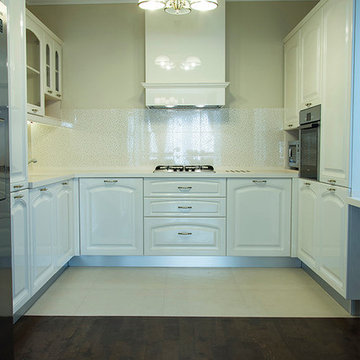
Bucataria este in acelasi stil cu livingul, clasic cu dotari moderne.
Photo by SpotOnDesign
他の地域にある高級な小さなエクレクティックスタイルのおしゃれなキッチン (シングルシンク、ルーバー扉のキャビネット、白いキャビネット、ラミネートカウンター、白いキッチンパネル、ガラス板のキッチンパネル、白い調理設備、セラミックタイルの床) の写真
他の地域にある高級な小さなエクレクティックスタイルのおしゃれなキッチン (シングルシンク、ルーバー扉のキャビネット、白いキャビネット、ラミネートカウンター、白いキッチンパネル、ガラス板のキッチンパネル、白い調理設備、セラミックタイルの床) の写真
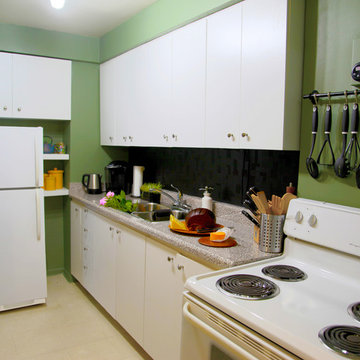
After repairing the damage and cleaning the mold and floor...
Property Manager installed new upper cabinets, we painted the lower cabinets to freshen up. All cabinets had a gift of new brushed nickle knobs.
The refrigerator was re-positioned to provide access to the drawer unit and small cabinet beside.
We installed two 12" Ikea shelves beside the fridge for extra storage and carry the look down from the new extended upper cabinets above the fridge providing balance and ensuring there was not a long enpty space beside the fridge.
The backsplash was wallpapered in a modern textured Graham & Brown paper. This paper gives the illusion of tiles, provides texture, and is washable.
The property manager also replaced the countertop and sink. While the countertop is a neutral color it has a black fleck that ties into the kitchen color scheme.
Over the stove we had a problem with the fuse panel popping open. We used an Ikea utility bar to hold the panel in place, and the metal of the fuse panel as a magnetic board to hold a kitchen timer and picture.
As the client has vision problems the second kitchen light was changed to a track light directed towards the counter work area.
Jared Olmsted / www.jodesigns.ca
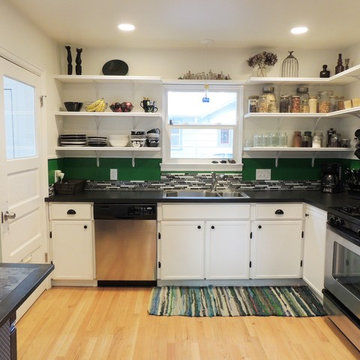
Arian Elsass
フェニックスにあるエクレクティックスタイルのおしゃれなキッチン (ドロップインシンク、白いキャビネット、ラミネートカウンター、マルチカラーのキッチンパネル、ガラスタイルのキッチンパネル、シルバーの調理設備、無垢フローリング) の写真
フェニックスにあるエクレクティックスタイルのおしゃれなキッチン (ドロップインシンク、白いキャビネット、ラミネートカウンター、マルチカラーのキッチンパネル、ガラスタイルのキッチンパネル、シルバーの調理設備、無垢フローリング) の写真
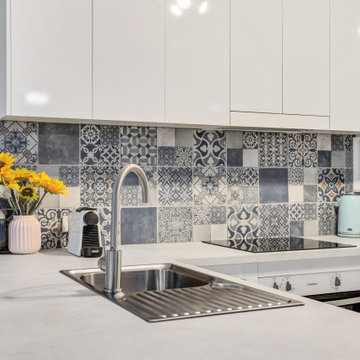
This tiled splashback is the focal point of this kitchen. There is a clever use of space with the area under the microwave for appliances and boards.
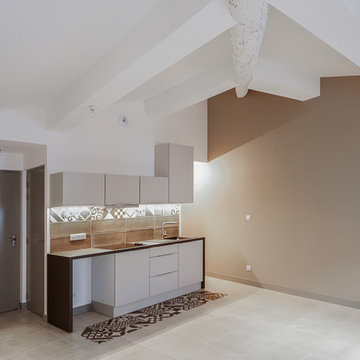
Jolie petite cuisine ouverte sur séjour sous pente. Camaïeux de taupe, marron terre et grège. Façades en verre mat. Incrustation de carrelage imitation carreaux de ciments devant le linéaire de la cuisine et en crédence.
agnès luthier
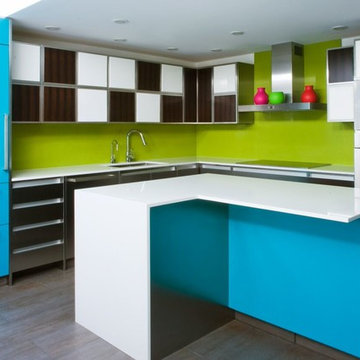
© Rob Schmidt
This kitchen was completely customized for the family I did the renovation for. The client wanted a functional yet colorful kitchen. I used Mondrian for inspiration.
The cabinets are wood, aluminum, and ebony veneer. The veneers are by the Italian company, Abet Laminati. They also did the laminate for the fridge and island counter.
The bottom cabinets are Aluma Steel.
The countertops are ice white Caesarstone. The backsplash is apple martini Caesarstone.
The floor are Italian porcelain 12 x 28 inch tiles. The appliances are Sub Zero and Miele.
The island is quite large & is made of freezer drawers on the end closest to the fridge and a steam oven adjacent to it, across from the oven.
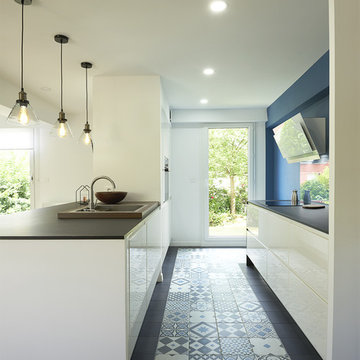
Crédit photo Ben Massiot
パリにあるお手頃価格の広いエクレクティックスタイルのおしゃれなキッチン (シングルシンク、白いキャビネット、ラミネートカウンター、ガラスタイルのキッチンパネル、パネルと同色の調理設備、セラミックタイルの床、マルチカラーの床、黒いキッチンカウンター) の写真
パリにあるお手頃価格の広いエクレクティックスタイルのおしゃれなキッチン (シングルシンク、白いキャビネット、ラミネートカウンター、ガラスタイルのキッチンパネル、パネルと同色の調理設備、セラミックタイルの床、マルチカラーの床、黒いキッチンカウンター) の写真
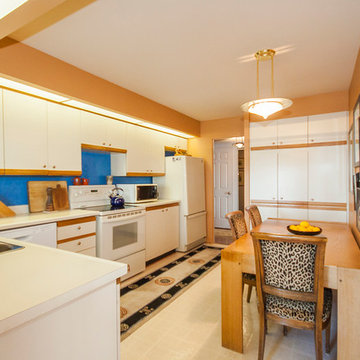
The large eat-in kitchen has a pumpkin accent wall , royal blue backsplash (venetian plaster) and a large grouping of artwork...Sheila Singer Design
トロントにある広いエクレクティックスタイルのおしゃれなキッチン (ダブルシンク、フラットパネル扉のキャビネット、ベージュのキャビネット、ラミネートカウンター、青いキッチンパネル、リノリウムの床、アイランドなし、白い調理設備、ベージュの床、ベージュのキッチンカウンター) の写真
トロントにある広いエクレクティックスタイルのおしゃれなキッチン (ダブルシンク、フラットパネル扉のキャビネット、ベージュのキャビネット、ラミネートカウンター、青いキッチンパネル、リノリウムの床、アイランドなし、白い調理設備、ベージュの床、ベージュのキッチンカウンター) の写真
エクレクティックスタイルのキッチン (ベージュのキャビネット、白いキャビネット、ラミネートカウンター) の写真
7