高級なエクレクティックスタイルのキッチン (御影石カウンター、アンダーカウンターシンク) の写真
絞り込み:
資材コスト
並び替え:今日の人気順
写真 1〜20 枚目(全 834 枚)
1/5

This design scheme blends femininity, sophistication, and the bling of Art Deco with earthy, natural accents. An amoeba-shaped rug breaks the linearity in the living room that’s furnished with a lady bug-red sleeper sofa with gold piping and another curvy sofa. These are juxtaposed with chairs that have a modern Danish flavor, and the side tables add an earthy touch. The dining area can be used as a work station as well and features an elliptical-shaped table with gold velvet upholstered chairs and bubble chandeliers. A velvet, aubergine headboard graces the bed in the master bedroom that’s painted in a subtle shade of silver. Abstract murals and vibrant photography complete the look. Photography by: Sean Litchfield
---
Project designed by Boston interior design studio Dane Austin Design. They serve Boston, Cambridge, Hingham, Cohasset, Newton, Weston, Lexington, Concord, Dover, Andover, Gloucester, as well as surrounding areas.
For more about Dane Austin Design, click here: https://daneaustindesign.com/
To learn more about this project, click here:
https://daneaustindesign.com/leather-district-loft

フィラデルフィアにある高級な中くらいなエクレクティックスタイルのおしゃれなキッチン (アンダーカウンターシンク、シェーカースタイル扉のキャビネット、緑のキャビネット、御影石カウンター、白いキッチンパネル、セラミックタイルのキッチンパネル、シルバーの調理設備、スレートの床、緑の床、黒いキッチンカウンター) の写真

Our clients, a young family wanted to remodel their two story home located in one of the most exclusive and beautiful areas of Miami. Mediterranean style home builded in the 80 in need of a huge renovation, old fashioned kitchen with light pink sinks, wall cabinets all over the kitchen and dinette area.
We begin by demolishing the kitchen, we opened a wall for a playroom area next to the informal dining; easy for parents to supervise the little. A formal foyer with beautiful entrance to living room. We did a replica of the main entrance arch to the kitchen entrance so there is a continuity from exterior to interior.
Bluemoon Filmwork

GTDM Photo
ヒューストンにある高級な中くらいなエクレクティックスタイルのおしゃれなキッチン (アンダーカウンターシンク、シェーカースタイル扉のキャビネット、濃色木目調キャビネット、御影石カウンター、ベージュキッチンパネル、サブウェイタイルのキッチンパネル、シルバーの調理設備、ライムストーンの床) の写真
ヒューストンにある高級な中くらいなエクレクティックスタイルのおしゃれなキッチン (アンダーカウンターシンク、シェーカースタイル扉のキャビネット、濃色木目調キャビネット、御影石カウンター、ベージュキッチンパネル、サブウェイタイルのキッチンパネル、シルバーの調理設備、ライムストーンの床) の写真
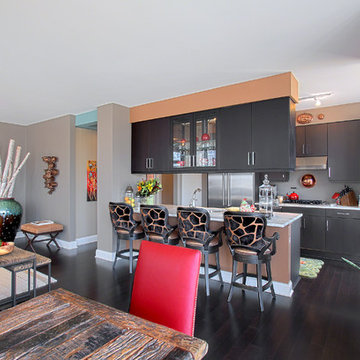
With its giraffe patterned bar stools, over-sized ceramic urn, orange-red accents and unusual artwork, this condo is a feast for the eyes. The grey, flat-panel cabinets add to the updated, modern styling. Photo by Norman Sizemore/Mary Beth Price

Every detail of this European villa-style home exudes a uniquely finished feel. Our design goals were to invoke a sense of travel while simultaneously cultivating a homely and inviting ambience. This project reflects our commitment to crafting spaces seamlessly blending luxury with functionality.
The kitchen was transformed with subtle adjustments to evoke a Parisian café atmosphere. A new island was crafted, featuring exquisite quartzite countertops complemented by a marble mosaic backsplash. Upgrades in plumbing and lighting fixtures were installed, imparting a touch of elegance. The newly introduced range hood included an elegant rustic header motif.
---
Project completed by Wendy Langston's Everything Home interior design firm, which serves Carmel, Zionsville, Fishers, Westfield, Noblesville, and Indianapolis.
For more about Everything Home, see here: https://everythinghomedesigns.com/

This Kitchen remodel was designed by Jeff from our Manchester Showroom. This remodel features Dewills cabinetry with flat-panel door style and light brown color finish. This kitchen also features a granite countertop with Rainforest color with waterfall edge. Other features include extra-long Bar pull Satin Nickel hardware and cork flooring with beige color.
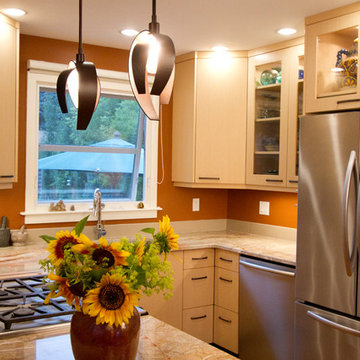
エドモントンにある高級な小さなエクレクティックスタイルのおしゃれなキッチン (アンダーカウンターシンク、フラットパネル扉のキャビネット、淡色木目調キャビネット、御影石カウンター、オレンジのキッチンパネル、石スラブのキッチンパネル、シルバーの調理設備、オレンジのキッチンカウンター) の写真
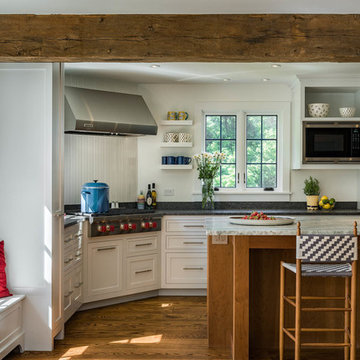
Rob Karosis: Photographer
ブリッジポートにある高級な広いエクレクティックスタイルのおしゃれなキッチン (アンダーカウンターシンク、シェーカースタイル扉のキャビネット、白いキャビネット、白いキッチンパネル、木材のキッチンパネル、シルバーの調理設備、無垢フローリング、茶色い床、御影石カウンター) の写真
ブリッジポートにある高級な広いエクレクティックスタイルのおしゃれなキッチン (アンダーカウンターシンク、シェーカースタイル扉のキャビネット、白いキャビネット、白いキッチンパネル、木材のキッチンパネル、シルバーの調理設備、無垢フローリング、茶色い床、御影石カウンター) の写真

We developed a new, more functional floor plan by removing the wall between the kitchen and laundry room. All walls in the new kitchen space were taken down to their studs. New plumbing, electrical, and lighting were installed and a new gas line was relocated. The exterior laundry room door was changed to a window. All new energy saving windows were installed. A new tankless, energy efficient water heater replaced the old one, which was installed, more appropriately on an exterior wall.
We installed the new sink and faucet under the windows but moved the range to the west end wall. In working with the existing exterior and interior door locations, we placed the microwave/oven combination on the wall between these doors. At the dining room doorway, the new 42” refrigerator begins the run of tall storage with a pantry. As you turn the corner, the new washer and dryer are now situated under new upper cabinets. Seating is provided at the end of the granite counter in front of the window to maximize and create an efficient work space.
The finishes were chosen to add color and keep the design in the same time period as the house. Custom colored ceramic tiles at the range wall reflect the homeowner’s love of flowers: these are complimented with the tile back splash that continues along the length of peacock green granite. The cork floor was chosen to blend with the adjacent oak floors and provide a comfortable surface throughout the year. The white shaker style cabinets provide a neutral background to compliment the new finishes and the owner’s decorative pieces which show nicely behind the seed-glass cabinet doors. Task lighting was installed under the cabinets and recessed LED lights were placed for function in the ceiling. The owner’s antique lights were installed over the sink area to reflect her interest in antiques.
An outdated, small and difficult kitchen and laundry room were made into a beautiful and functional space that will provide many years of service and enjoyment to this family in their home.
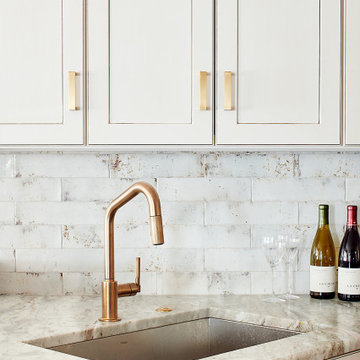
In this project, the homeowner was drawn towards the rustic and eclectic. Since the interior of the home they purchased had very little character of its own, our job here at down2earth interior design was to infuse it with a look that was lived-in and a little funky. From the antique glaze on the kitchen cabinets, to the leathered texture of the granite countertops, to the mixed metals and the industrial light fixtures, the kitchen is now overflowing with character. We especially love the worn-away look of the tile backsplash.
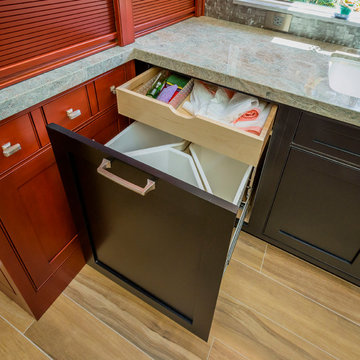
Dennis Mayer
他の地域にある高級な中くらいなエクレクティックスタイルのおしゃれなキッチン (アンダーカウンターシンク、インセット扉のキャビネット、黒いキャビネット、御影石カウンター、メタリックのキッチンパネル、メタルタイルのキッチンパネル、シルバーの調理設備、磁器タイルの床) の写真
他の地域にある高級な中くらいなエクレクティックスタイルのおしゃれなキッチン (アンダーカウンターシンク、インセット扉のキャビネット、黒いキャビネット、御影石カウンター、メタリックのキッチンパネル、メタルタイルのキッチンパネル、シルバーの調理設備、磁器タイルの床) の写真
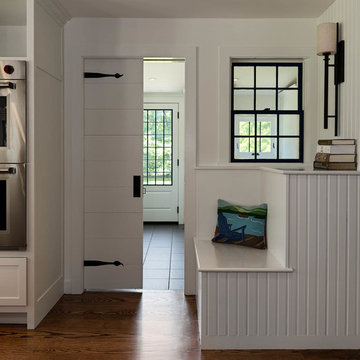
Rob Karosis: Photographer
ブリッジポートにある高級な広いエクレクティックスタイルのおしゃれなキッチン (アンダーカウンターシンク、シェーカースタイル扉のキャビネット、白いキャビネット、御影石カウンター、白いキッチンパネル、木材のキッチンパネル、シルバーの調理設備、無垢フローリング、茶色い床) の写真
ブリッジポートにある高級な広いエクレクティックスタイルのおしゃれなキッチン (アンダーカウンターシンク、シェーカースタイル扉のキャビネット、白いキャビネット、御影石カウンター、白いキッチンパネル、木材のキッチンパネル、シルバーの調理設備、無垢フローリング、茶色い床) の写真

フィラデルフィアにある高級な中くらいなエクレクティックスタイルのおしゃれなキッチン (アンダーカウンターシンク、シェーカースタイル扉のキャビネット、青いキャビネット、御影石カウンター、白いキッチンパネル、セラミックタイルのキッチンパネル、シルバーの調理設備、淡色無垢フローリング、オレンジの床、グレーのキッチンカウンター) の写真
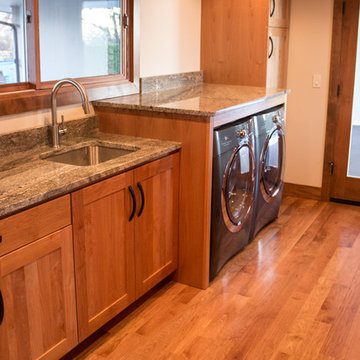
You wouldn't believe this was the same space if you had seen the 'before'. We opened an interior wall, and reconfigured the space to maximize both cooking function and family gathering.
Cabinetry is Alder with a natural finish. Floors are finish-in-place Hickory (solid) with a light/medium stain. Counter tops are granite.
This is just one part of this whole-house renovation. The interior was stripped to bare framing with all new electrical, plumbing, mechanical and then all the finishes as well.

A kitchen made to display recipe books, flowers and brightly colored vegetables. We took the sunny, eclectic nature of our client and ran with it, using Lyptus cabinets, rich red oak floors, Copper Meteorite Satin granite countertops, and splashes of color throughout.
Photos by Aaron Ziltener
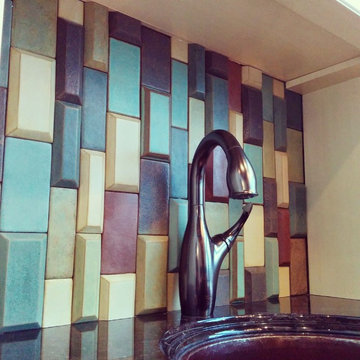
Backsplash: Syzygy Tile
---
Designed, supplied and installed by River City Tile Company.
エドモントンにある高級な広いエクレクティックスタイルのおしゃれなアイランドキッチン (アンダーカウンターシンク、レイズドパネル扉のキャビネット、白いキャビネット、御影石カウンター、マルチカラーのキッチンパネル、シルバーの調理設備) の写真
エドモントンにある高級な広いエクレクティックスタイルのおしゃれなアイランドキッチン (アンダーカウンターシンク、レイズドパネル扉のキャビネット、白いキャビネット、御影石カウンター、マルチカラーのキッチンパネル、シルバーの調理設備) の写真
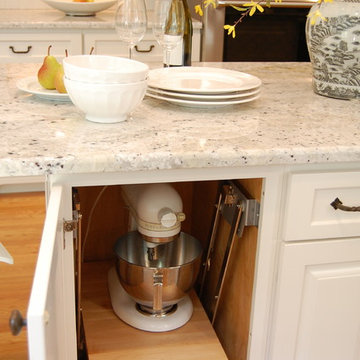
Angela Schlentz
他の地域にある高級な広いエクレクティックスタイルのおしゃれなキッチン (アンダーカウンターシンク、シェーカースタイル扉のキャビネット、グレーのキャビネット、御影石カウンター、グレーのキッチンパネル、石タイルのキッチンパネル、シルバーの調理設備、無垢フローリング) の写真
他の地域にある高級な広いエクレクティックスタイルのおしゃれなキッチン (アンダーカウンターシンク、シェーカースタイル扉のキャビネット、グレーのキャビネット、御影石カウンター、グレーのキッチンパネル、石タイルのキッチンパネル、シルバーの調理設備、無垢フローリング) の写真
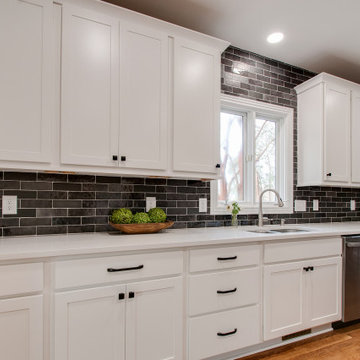
ナッシュビルにある高級な中くらいなエクレクティックスタイルのおしゃれなキッチン (アンダーカウンターシンク、シェーカースタイル扉のキャビネット、白いキャビネット、御影石カウンター、黒いキッチンパネル、磁器タイルのキッチンパネル、シルバーの調理設備、無垢フローリング、茶色い床、黒いキッチンカウンター) の写真
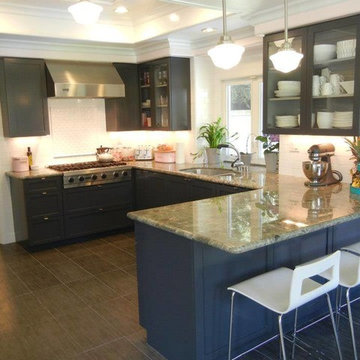
This family is beyond creative! They chose a rich flannel grey color for the majority of the cabinetry to compliment the stark white on the remainder of the cabinetry. The eclectic choice of mouldings made this job an exciting project to work on. This is a one of kind kitchen and one of my favorites. Additional challenge on this job: They kept their existing counter tops and had me put in all new cabinets underneath - that was a task that I mastered. For your cabinetry or remodeling needs, Contact WIRKKALA WOODWORKS at (949) 633 4018
高級なエクレクティックスタイルのキッチン (御影石カウンター、アンダーカウンターシンク) の写真
1